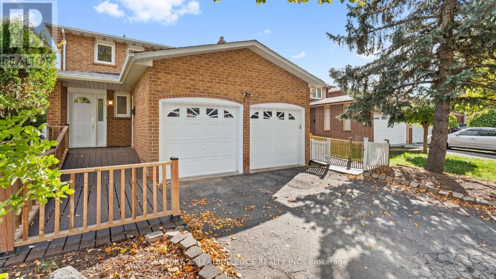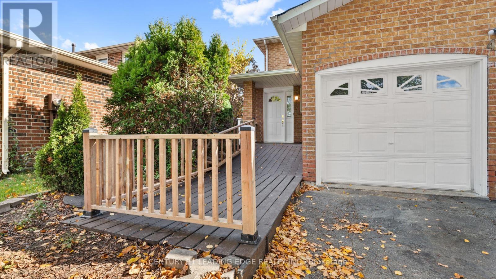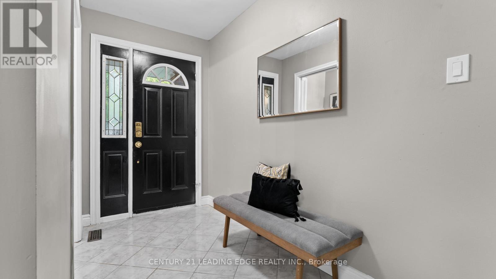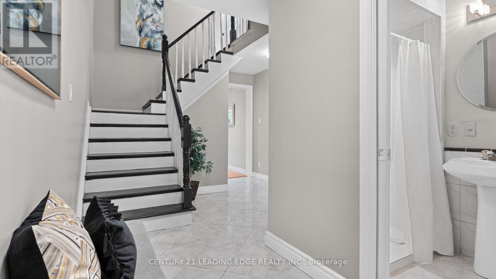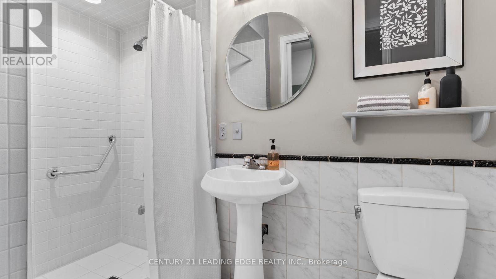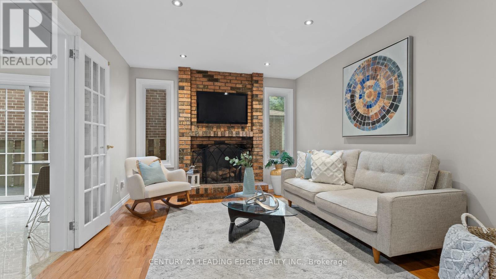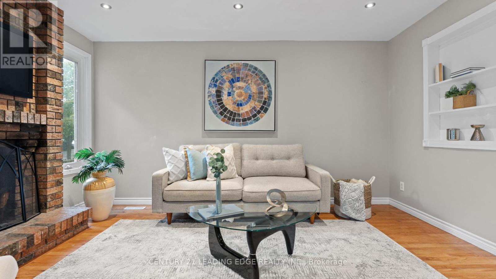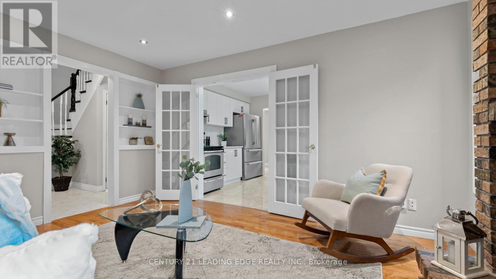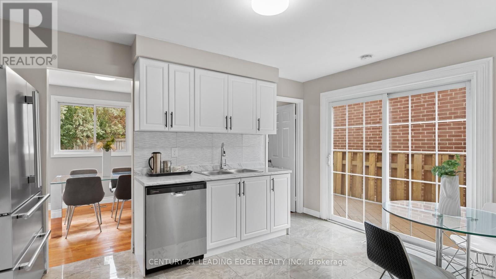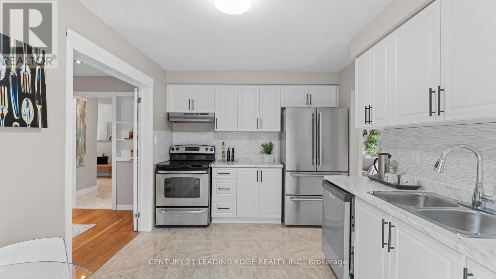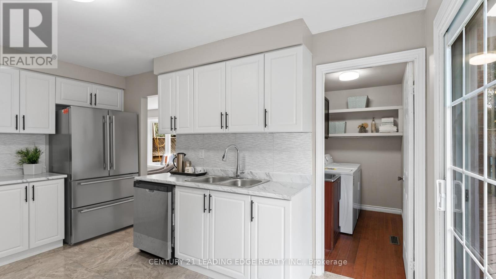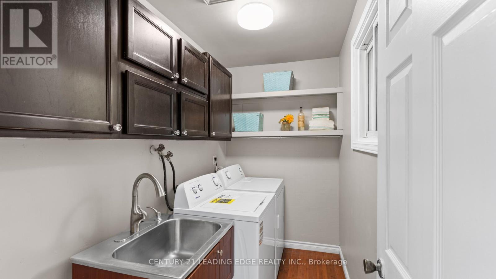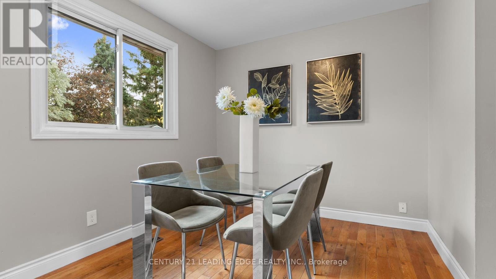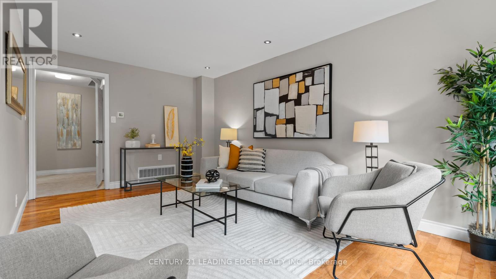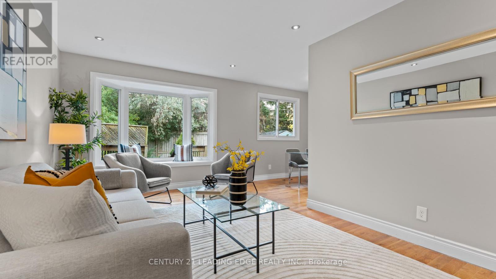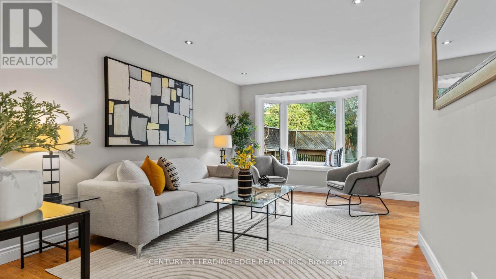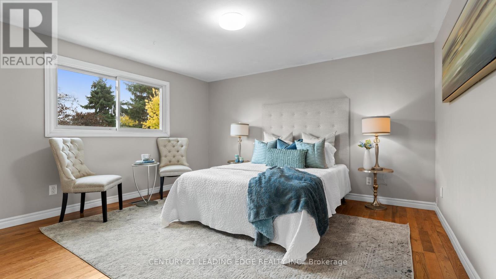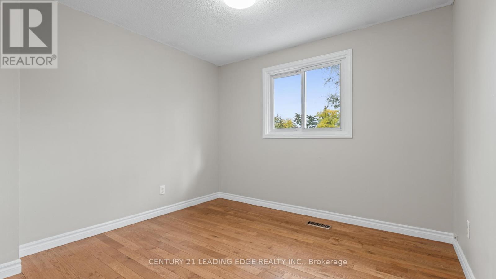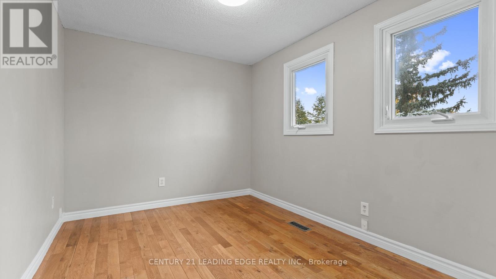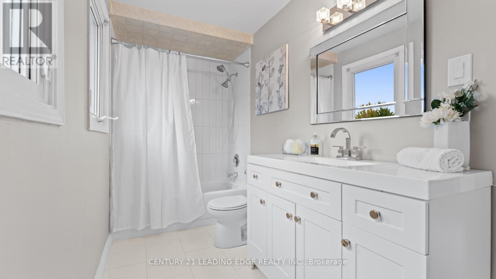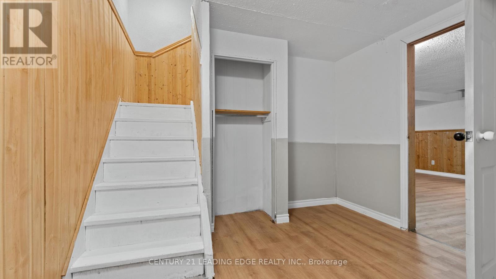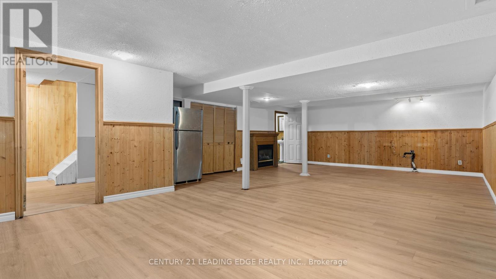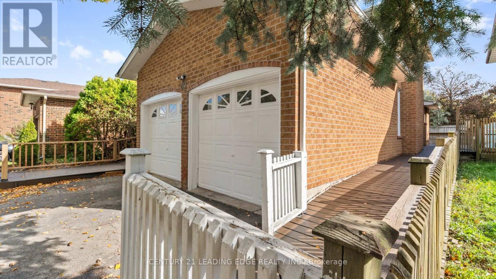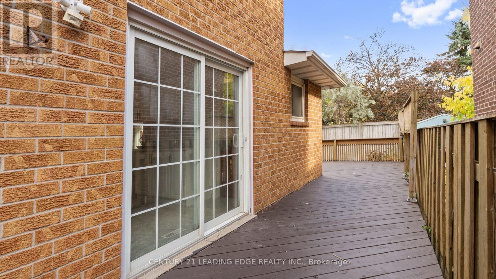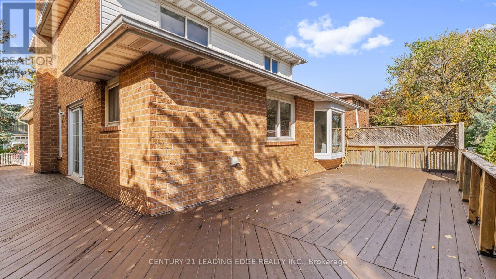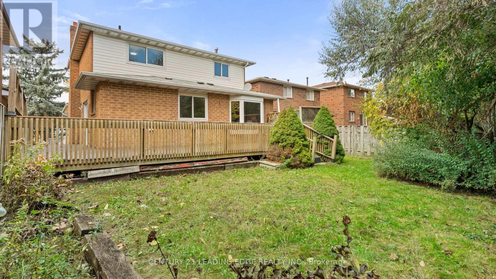42 Tanager Square Brampton, Ontario L6Z 1X2
$909,900
Fully Accessible Home! * Amazing Opportunity And Value In The Heart Lake West Area Of Brampton * Great Layout * Brand New Kitchen And Appliances * Renovations, New Lights, Hardwood Throughout * Accessible Main Floor, With Full Wheelchair Access * Main Floor Bathroom Boasts Walk-In Or Roll-In Shower * Perfect For 1st-Time Buyers, Up-Sizers, Downsizers, Family With An Elderly Parent Or Someone That Uses A Wheelchair * Separate Family Room, With Fireplace, Is Only One Door Away From Being A Gorgeous Bedroom On The Main Floor * Laundry On Main Floor, Next To Separate Entrance To Home * 3 Large Bedrooms Upstairs, As Well As A Full Bathroom * Finished Basement With Huge Rec Room & 3-Piece Bathroom * Huge Wrap-Around Deck From Ramp In The Front Of The Home To The Backyard * True 2-Storey Home (not a split) Providing Amazing Value, Priced To Sell * This One's A Must-See! (id:60365)
Property Details
| MLS® Number | W12482226 |
| Property Type | Single Family |
| Community Name | Heart Lake West |
| AmenitiesNearBy | Park, Place Of Worship, Schools |
| CommunityFeatures | Community Centre, School Bus |
| Features | Flat Site, Lighting, Wheelchair Access, Carpet Free |
| ParkingSpaceTotal | 4 |
| Structure | Deck, Patio(s) |
Building
| BathroomTotal | 3 |
| BedroomsAboveGround | 3 |
| BedroomsTotal | 3 |
| Appliances | Dishwasher, Dryer, Range, Washer, Refrigerator |
| BasementDevelopment | Finished |
| BasementType | N/a (finished), Full |
| ConstructionStyleAttachment | Detached |
| CoolingType | Central Air Conditioning |
| ExteriorFinish | Brick, Vinyl Siding |
| FireplacePresent | Yes |
| FireplaceTotal | 1 |
| FlooringType | Hardwood, Laminate |
| FoundationType | Unknown |
| HeatingFuel | Natural Gas |
| HeatingType | Forced Air |
| StoriesTotal | 2 |
| SizeInterior | 1500 - 2000 Sqft |
| Type | House |
| UtilityWater | Municipal Water |
Parking
| Attached Garage | |
| Garage |
Land
| Acreage | No |
| LandAmenities | Park, Place Of Worship, Schools |
| Sewer | Sanitary Sewer |
| SizeDepth | 105 Ft ,9 In |
| SizeFrontage | 40 Ft ,3 In |
| SizeIrregular | 40.3 X 105.8 Ft |
| SizeTotalText | 40.3 X 105.8 Ft|under 1/2 Acre |
| ZoningDescription | Single Family |
Rooms
| Level | Type | Length | Width | Dimensions |
|---|---|---|---|---|
| Second Level | Primary Bedroom | 3.96 m | 3.96 m | 3.96 m x 3.96 m |
| Second Level | Bedroom | 3.35 m | 2.59 m | 3.35 m x 2.59 m |
| Second Level | Bedroom | 2.89 m | 2.89 m | 2.89 m x 2.89 m |
| Lower Level | Recreational, Games Room | 8.99 m | 4.57 m | 8.99 m x 4.57 m |
| Ground Level | Kitchen | 4.42 m | 3.04 m | 4.42 m x 3.04 m |
| Ground Level | Dining Room | 2.74 m | 2.74 m | 2.74 m x 2.74 m |
| Ground Level | Living Room | 5.02 m | 3.2 m | 5.02 m x 3.2 m |
| Ground Level | Family Room | 4.26 m | 3.35 m | 4.26 m x 3.35 m |
Andrew Shevtsov
Salesperson
1825 Markham Rd. Ste. 301
Toronto, Ontario M1B 4Z9

