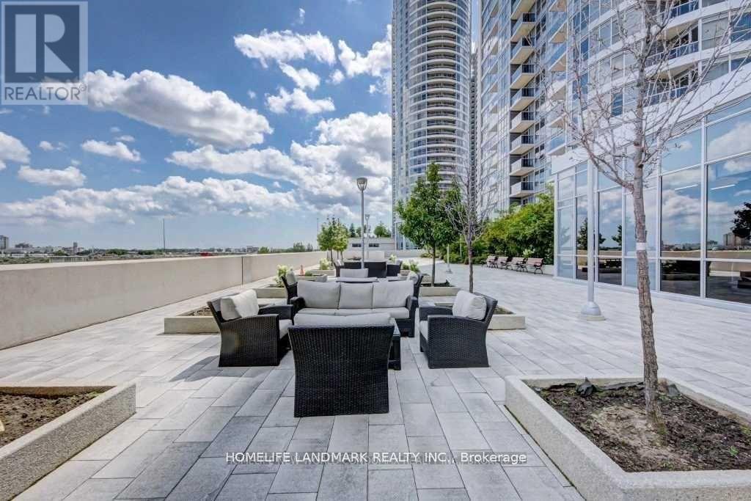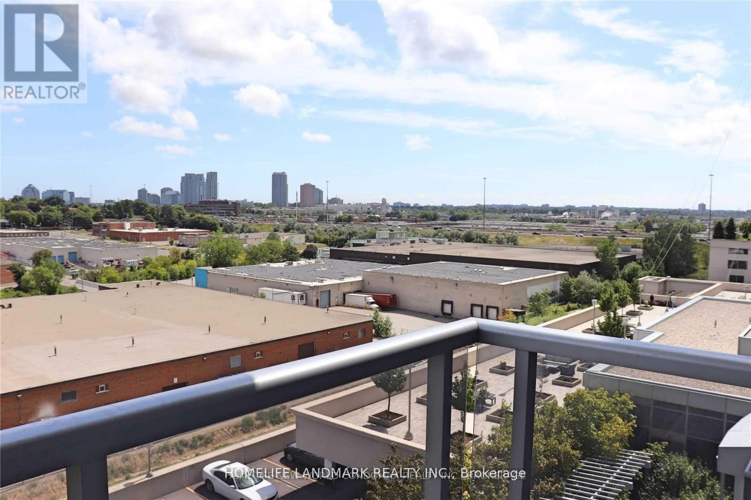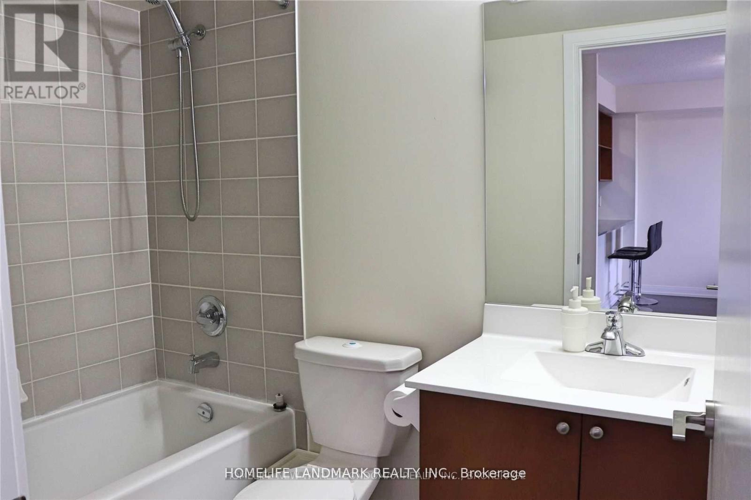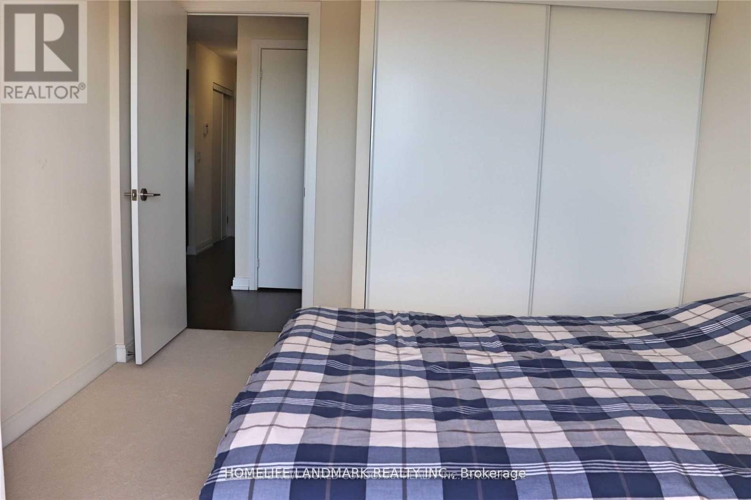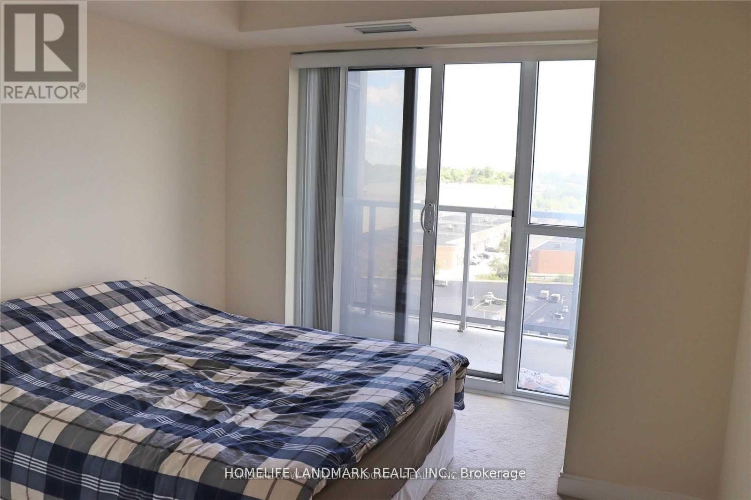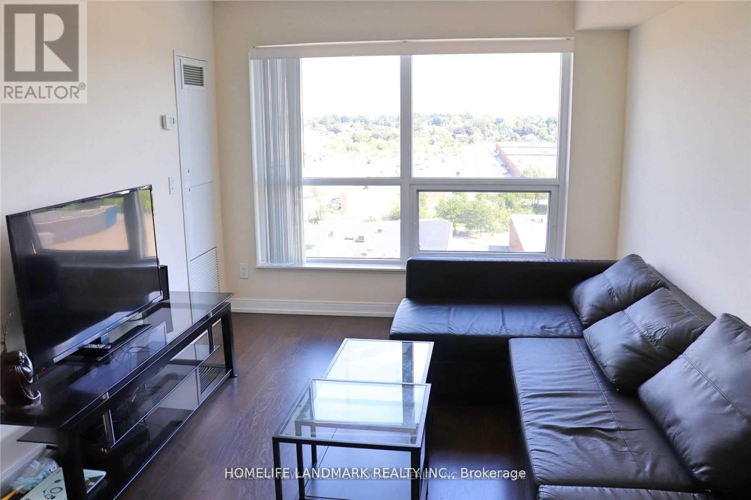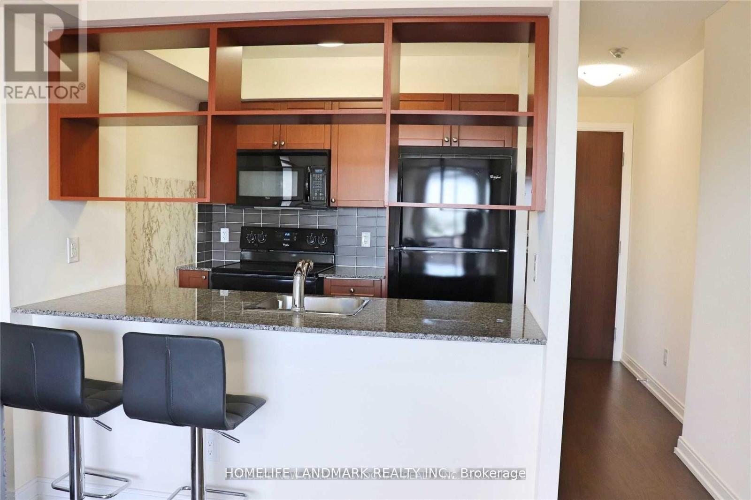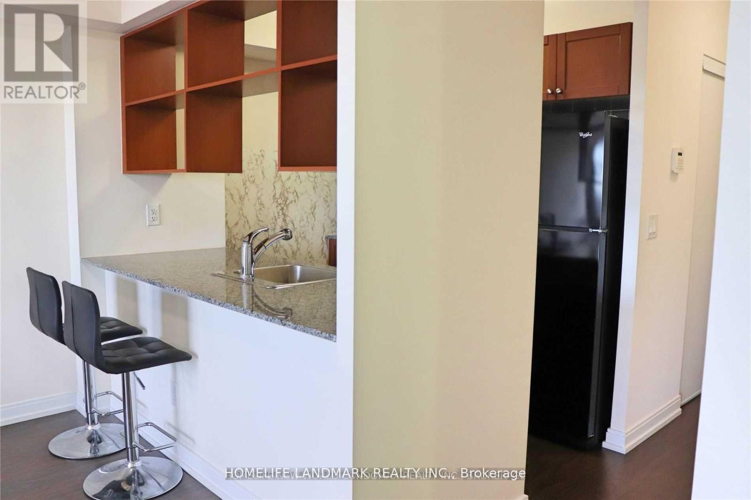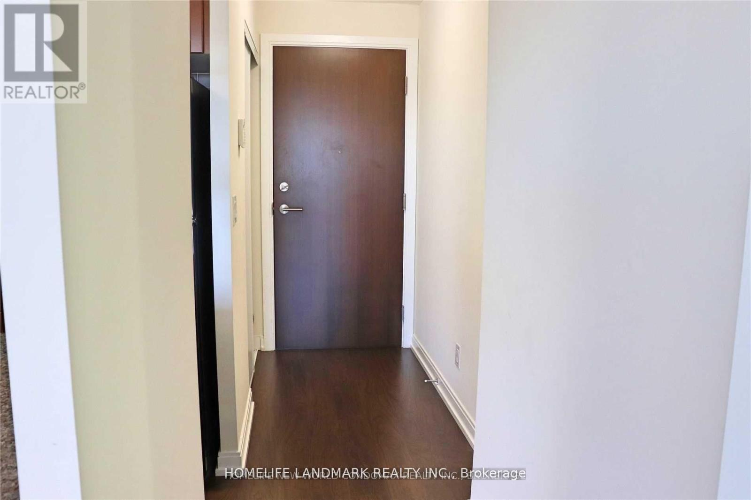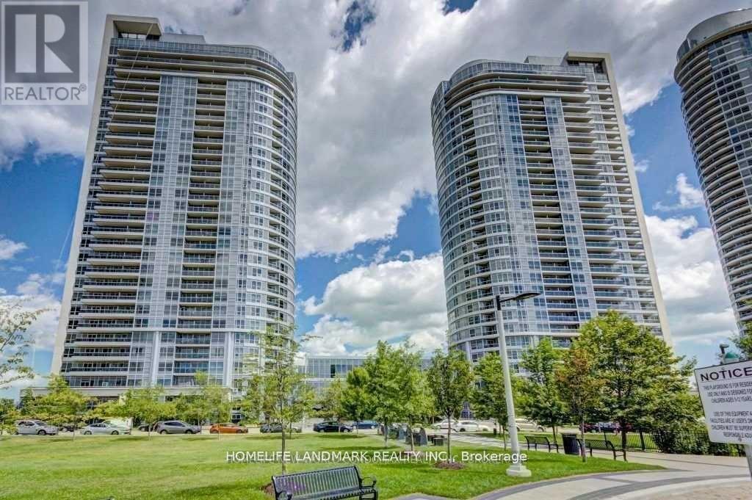811 - 181 Village Green Square Toronto, Ontario M1S 0G5
1 Bedroom
1 Bathroom
500 - 599 sqft
Indoor Pool
Central Air Conditioning
Forced Air
$2,200 Monthly
Welcome to a Tridel Built Beautiful One bedroom Suite. Open concept living, large windows filled with natural light, Granite countertops, great sized bedroom and a spacious terrace with amazing unobstructed views! Centrally located At Kennedy & 401, just minutes away from HWY404/DVP with easy access To TTC/Go Station and only 30 minutes from Downtown Toronto! Great property management with very low maintenance fees! Ideal to live in or as an investment property with immense rental potential. Enjoy 24-Hours Concierge, Gym, Party Room, Billiards Room, Sauna, GameRoom, Visitor Parking and BBQ. (id:60365)
Property Details
| MLS® Number | E12482272 |
| Property Type | Single Family |
| Neigbourhood | Agincourt South-Malvern West |
| Community Name | Agincourt South-Malvern West |
| CommunityFeatures | Pets Not Allowed |
| Features | Balcony |
| ParkingSpaceTotal | 1 |
| PoolType | Indoor Pool |
Building
| BathroomTotal | 1 |
| BedroomsAboveGround | 1 |
| BedroomsTotal | 1 |
| Age | 11 To 15 Years |
| Amenities | Security/concierge, Exercise Centre, Party Room, Storage - Locker |
| BasementType | None |
| CoolingType | Central Air Conditioning |
| ExteriorFinish | Brick, Concrete |
| FlooringType | Laminate, Carpeted |
| HeatingFuel | Natural Gas |
| HeatingType | Forced Air |
| SizeInterior | 500 - 599 Sqft |
| Type | Apartment |
Parking
| Underground | |
| Garage |
Land
| Acreage | No |
Rooms
| Level | Type | Length | Width | Dimensions |
|---|---|---|---|---|
| Main Level | Living Room | 4.87 m | 3.15 m | 4.87 m x 3.15 m |
| Main Level | Dining Room | 4.87 m | 1.15 m | 4.87 m x 1.15 m |
| Main Level | Kitchen | 2.56 m | 2.5 m | 2.56 m x 2.5 m |
| Main Level | Primary Bedroom | 3.78 m | 3.24 m | 3.78 m x 3.24 m |
Julie Pei
Salesperson
Homelife Landmark Realty Inc.
7240 Woodbine Ave Unit 103
Markham, Ontario L3R 1A4
7240 Woodbine Ave Unit 103
Markham, Ontario L3R 1A4

