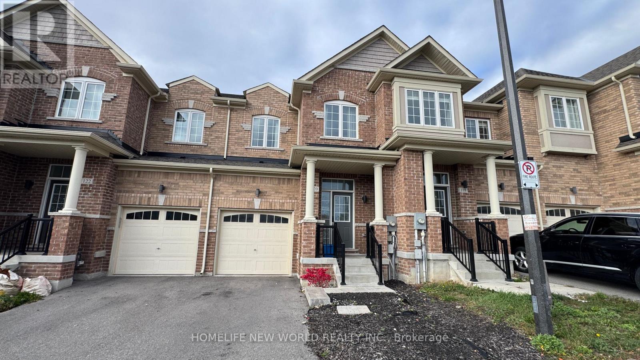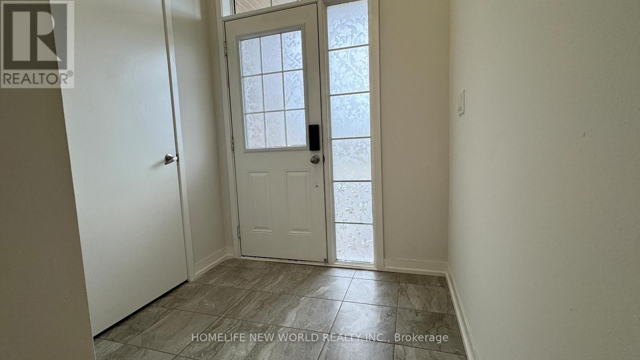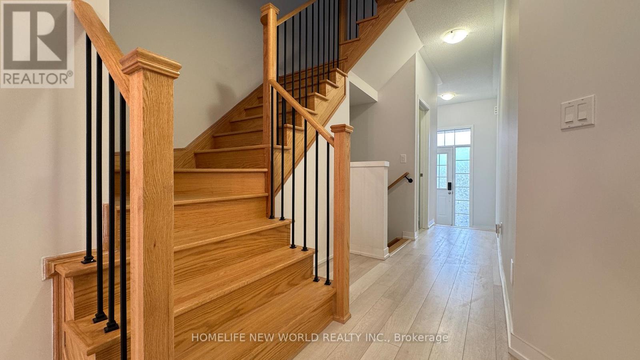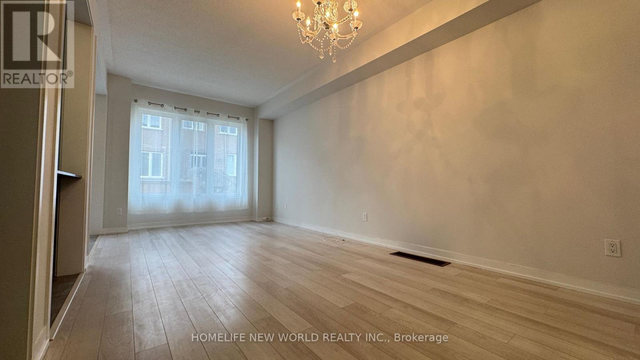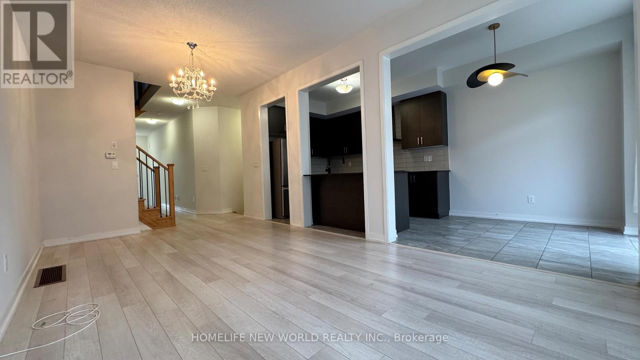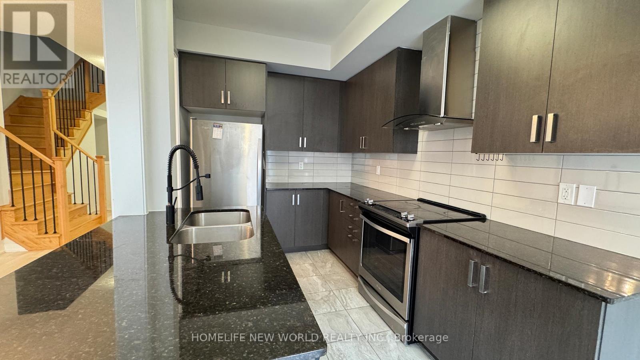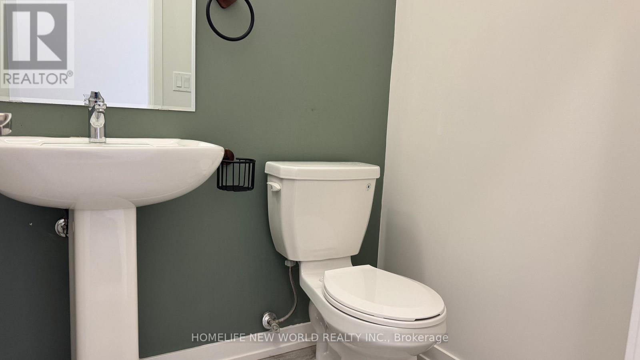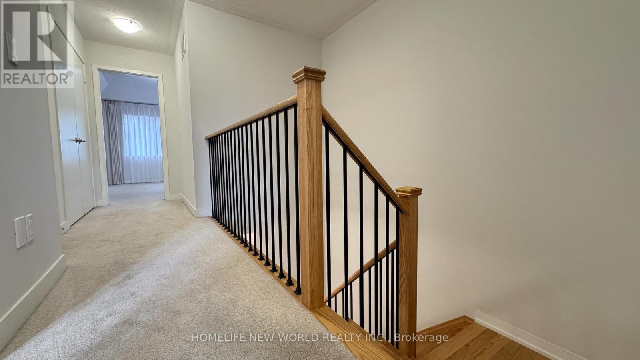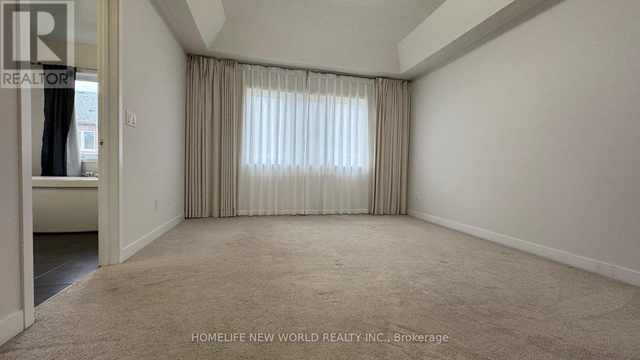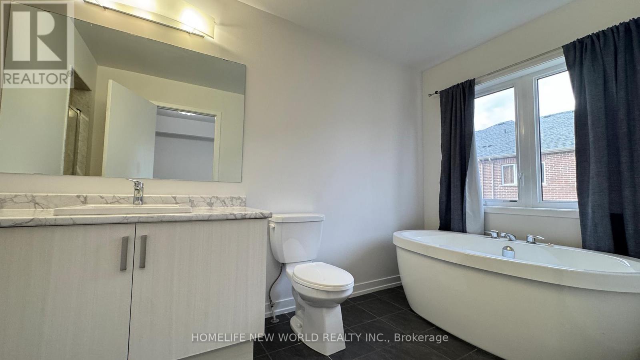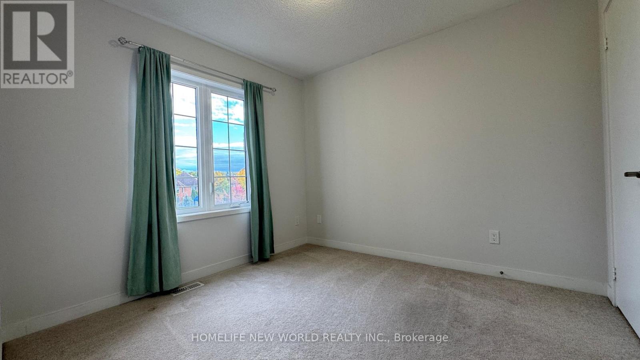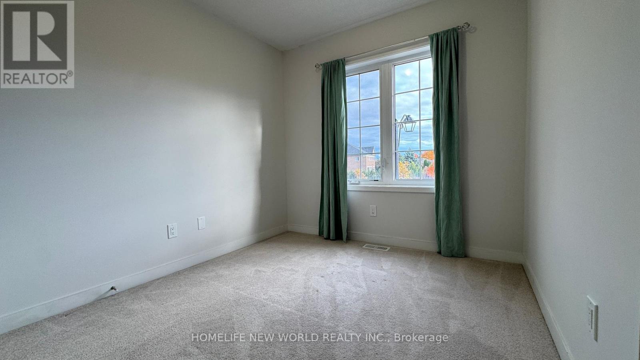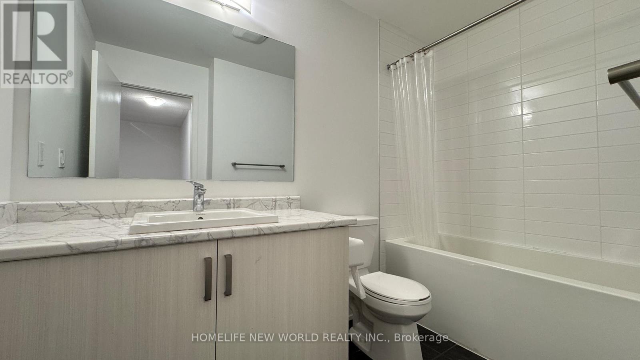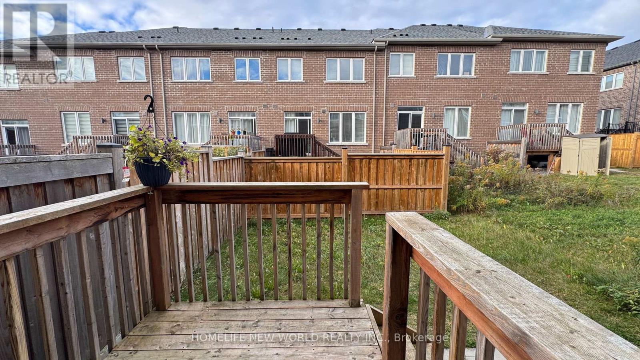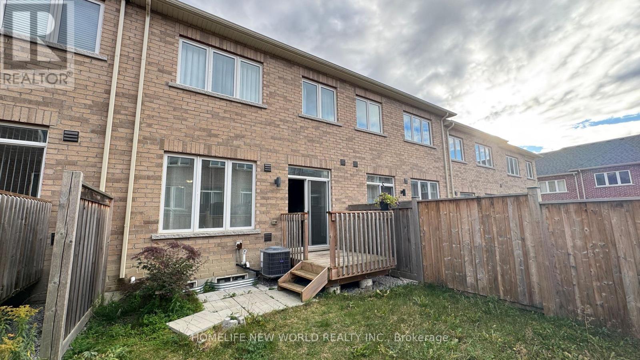120 Knott End Crescent Newmarket, Ontario L3Y 0E4
3 Bedroom
3 Bathroom
1500 - 2000 sqft
Central Air Conditioning
Forced Air
$3,000 Monthly
Executive 2-Storey Town Home By Andrin In High Demand Glenway Community. Fantastic Open Concept Layout. Modern Design W/9 Ft Ceilings On Main Floor. Modern Kitchen With Granite Counter Top, S/S Fridge, Stove, B/I Dish Washer. Backsplash. Large Master Br W/Tray Ceiling, Walk-In Closet & Ensuite. Next To Upper Canada Mall. Steps To Go Bus Terminal, Go Train Station. Close To Parks, Schools & All Amenities On Yonge. (id:60365)
Property Details
| MLS® Number | N12482292 |
| Property Type | Single Family |
| Community Name | Glenway Estates |
| EquipmentType | Water Heater |
| ParkingSpaceTotal | 2 |
| RentalEquipmentType | Water Heater |
Building
| BathroomTotal | 3 |
| BedroomsAboveGround | 3 |
| BedroomsTotal | 3 |
| Age | New Building |
| Appliances | Garage Door Opener Remote(s), Dishwasher, Dryer, Hood Fan, Stove, Washer, Window Coverings, Refrigerator |
| BasementType | Full |
| ConstructionStyleAttachment | Attached |
| CoolingType | Central Air Conditioning |
| ExteriorFinish | Brick |
| FlooringType | Laminate, Ceramic, Carpeted |
| FoundationType | Concrete |
| HalfBathTotal | 1 |
| HeatingFuel | Natural Gas |
| HeatingType | Forced Air |
| StoriesTotal | 2 |
| SizeInterior | 1500 - 2000 Sqft |
| Type | Row / Townhouse |
| UtilityWater | Municipal Water |
Parking
| Attached Garage | |
| Garage |
Land
| Acreage | No |
| Sewer | Sanitary Sewer |
Rooms
| Level | Type | Length | Width | Dimensions |
|---|---|---|---|---|
| Second Level | Primary Bedroom | 4.88 m | 3.68 m | 4.88 m x 3.68 m |
| Second Level | Bedroom 2 | 3.66 m | 2.87 m | 3.66 m x 2.87 m |
| Second Level | Bedroom 3 | 3.02 m | 2.67 m | 3.02 m x 2.67 m |
| Main Level | Living Room | 5.69 m | 3.48 m | 5.69 m x 3.48 m |
| Main Level | Dining Room | 5.69 m | 3.48 m | 5.69 m x 3.48 m |
| Main Level | Kitchen | 2.99 m | 2.64 m | 2.99 m x 2.64 m |
| Main Level | Eating Area | 3.12 m | 3.12 m | 3.12 m x 3.12 m |
Jay Chen
Broker
Homelife New World Realty Inc.
201 Consumers Rd., Ste. 205
Toronto, Ontario M2J 4G8
201 Consumers Rd., Ste. 205
Toronto, Ontario M2J 4G8

