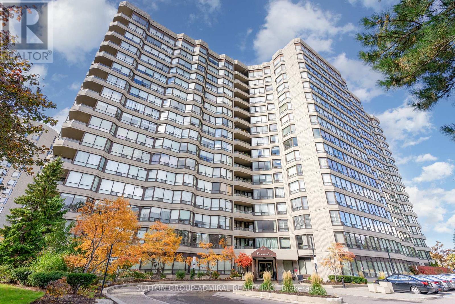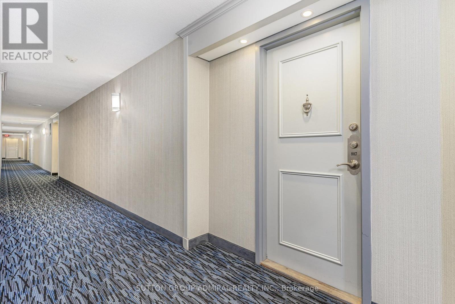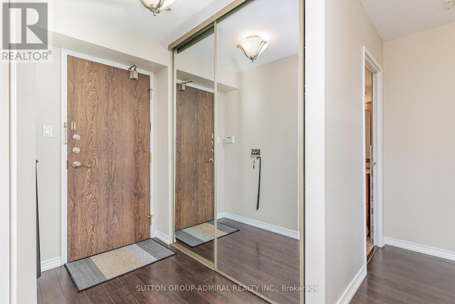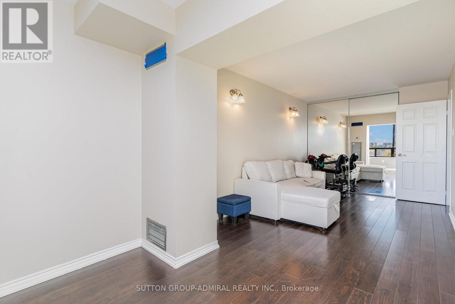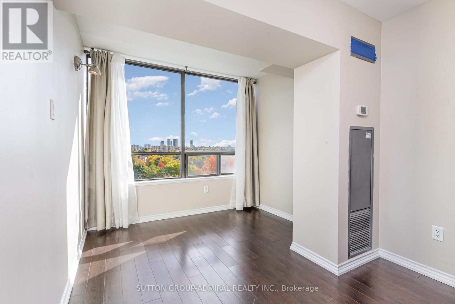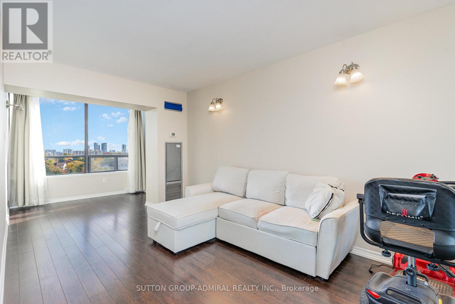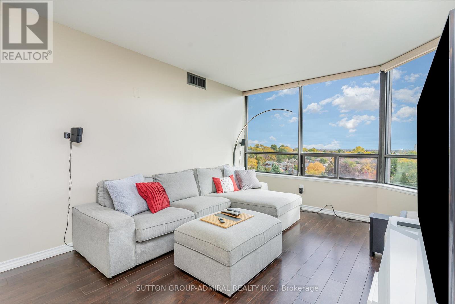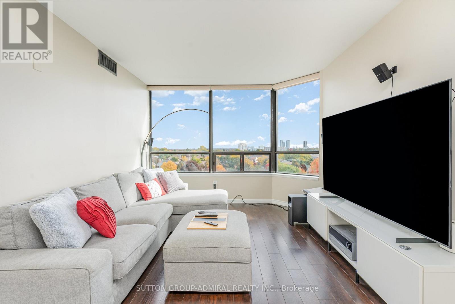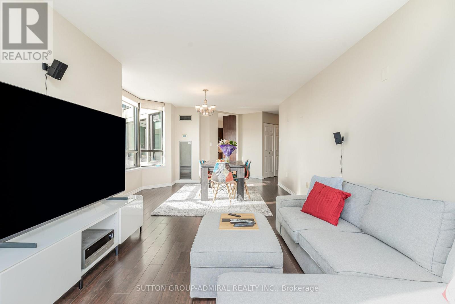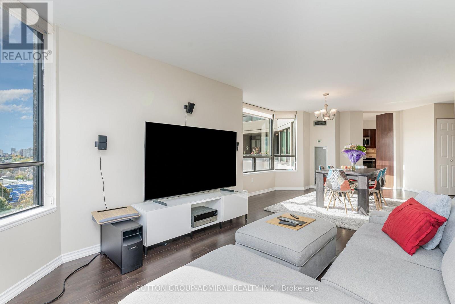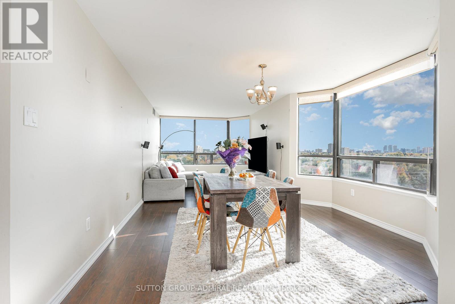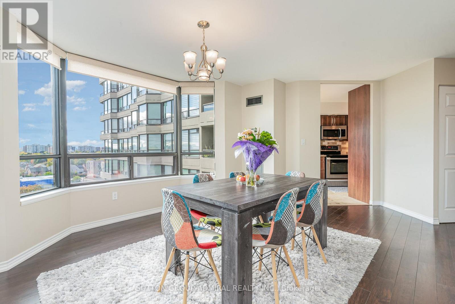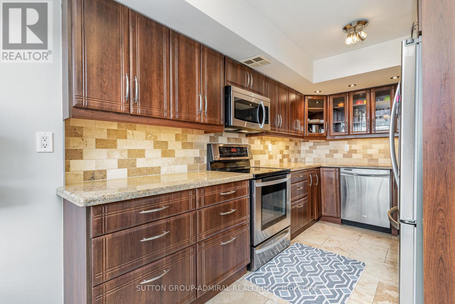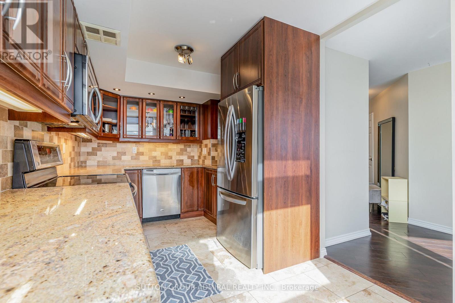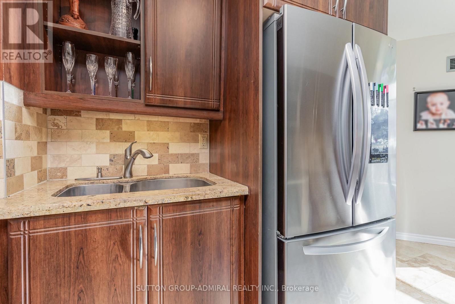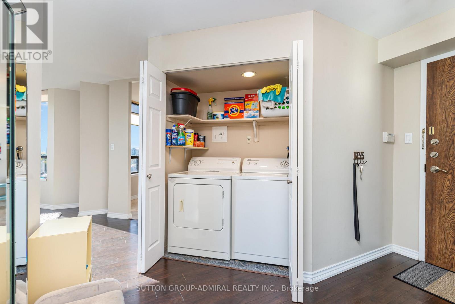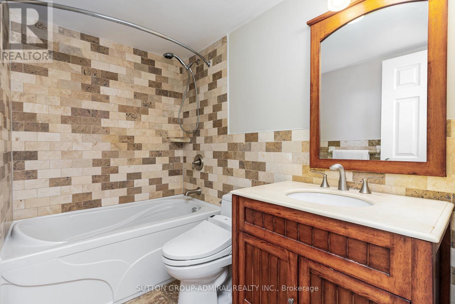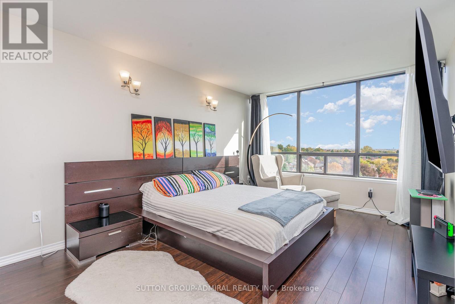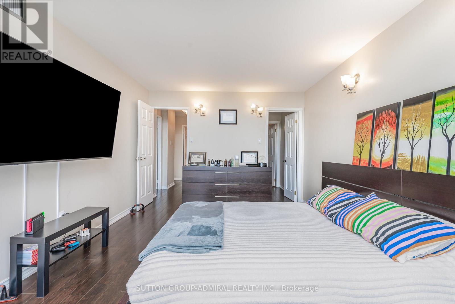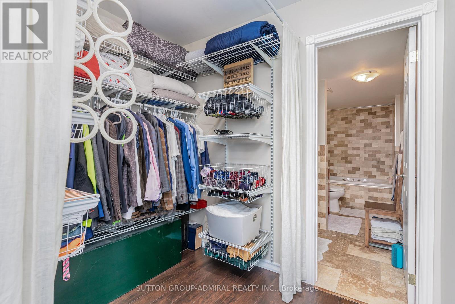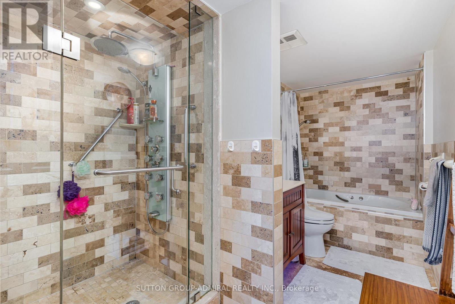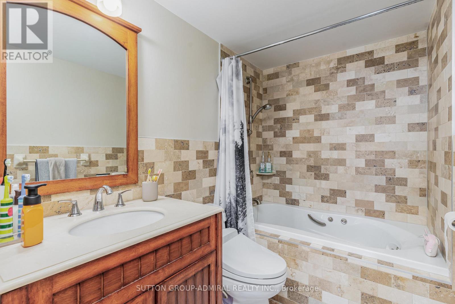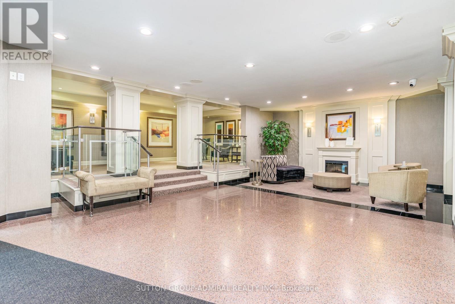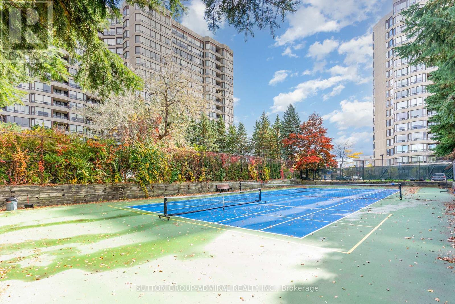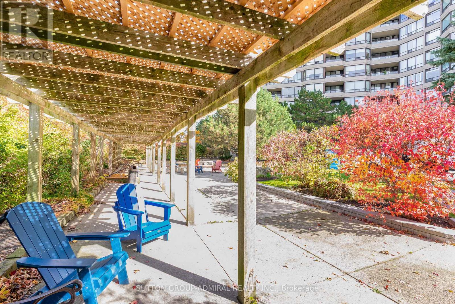807 - 7440 Bathurst Street Vaughan, Ontario L4J 7K8
$728,000Maintenance, Heat, Electricity, Water, Cable TV, Common Area Maintenance, Insurance, Parking
$1,323.03 Monthly
Maintenance, Heat, Electricity, Water, Cable TV, Common Area Maintenance, Insurance, Parking
$1,323.03 MonthlyGreat Thornhill Location in Desirable Promenade Towers community, Updated 2+ bedroom unit with Sun Filled South-East exposure and unabstracted View of Toronto Skyline. Open Concept of Living and Dining area with Large Bay Window. Traditional Kitchen with Stainless Steel Appliances, Granite counter top and spacious cabinets. King Size Primary Bedroom with w/i Closet and 4pcs Ensuite. Den integrated to Primary bedroom solarium can be transformed back to Living room area. Updated 5pcs 2nd bathroom, with full shower and tub. Full size F/L laundry units. storage space. Owned 2 Car parking (tandem) . Extra spacious owned Locker room. Gated and well maintained condo grounds. Outdoor Pool. Tennis Court, just some of the features of building. Short walking distance to Community Center, Library, Place of Worship, Promenade Mall and Transit. All utilities (A/C, Heat, I/V, Water) included in Maintenance Fee. (id:60365)
Property Details
| MLS® Number | N12482080 |
| Property Type | Single Family |
| Community Name | Brownridge |
| CommunityFeatures | Pets Allowed With Restrictions |
| Features | Carpet Free, In Suite Laundry |
| ParkingSpaceTotal | 2 |
Building
| BathroomTotal | 2 |
| BedroomsAboveGround | 2 |
| BedroomsBelowGround | 1 |
| BedroomsTotal | 3 |
| Amenities | Storage - Locker |
| Appliances | Dishwasher, Dryer, Microwave, Stove, Washer, Window Coverings, Refrigerator |
| BasementDevelopment | Other, See Remarks |
| BasementType | N/a (other, See Remarks) |
| CoolingType | Central Air Conditioning |
| ExteriorFinish | Concrete |
| FlooringType | Laminate, Ceramic |
| HeatingFuel | Natural Gas |
| HeatingType | Forced Air |
| SizeInterior | 1200 - 1399 Sqft |
| Type | Apartment |
Parking
| Underground | |
| Garage |
Land
| Acreage | No |
Rooms
| Level | Type | Length | Width | Dimensions |
|---|---|---|---|---|
| Flat | Living Room | 8.68 m | 3.25 m | 8.68 m x 3.25 m |
| Flat | Dining Room | 8.68 m | 3.25 m | 8.68 m x 3.25 m |
| Flat | Kitchen | 7.06 m | 3.53 m | 7.06 m x 3.53 m |
| Flat | Primary Bedroom | 5.02 m | 3.4 m | 5.02 m x 3.4 m |
| Flat | Bedroom 2 | 4.27 m | 2.74 m | 4.27 m x 2.74 m |
| Flat | Den | 2.74 m | 2.3 m | 2.74 m x 2.3 m |
https://www.realtor.ca/real-estate/29032455/807-7440-bathurst-street-vaughan-brownridge-brownridge
Michael Arkhypkin
Salesperson
1881 Steeles Ave. W.
Toronto, Ontario M3H 5Y4

