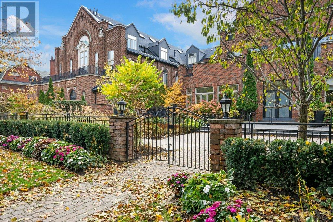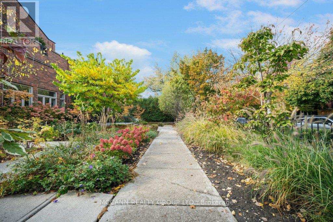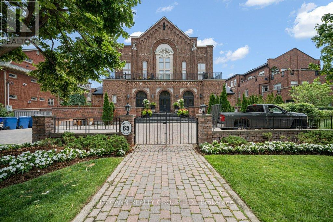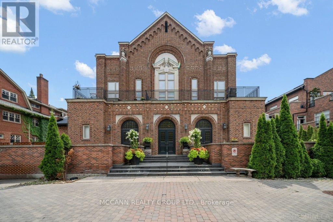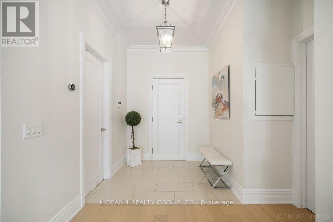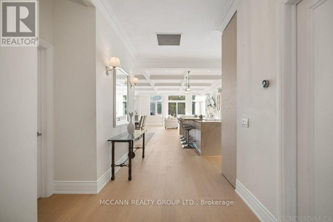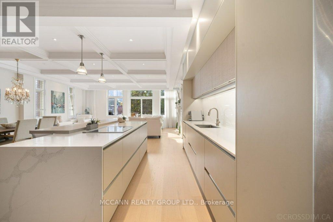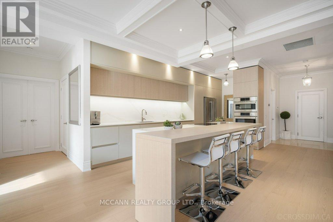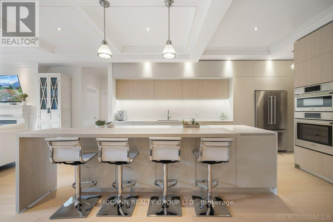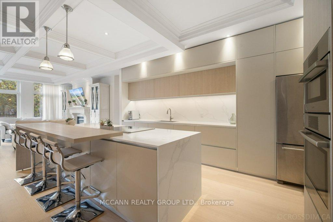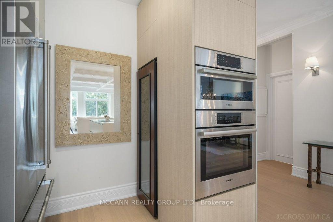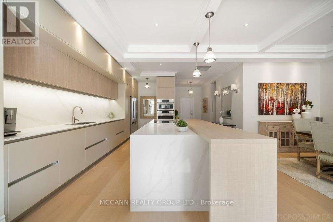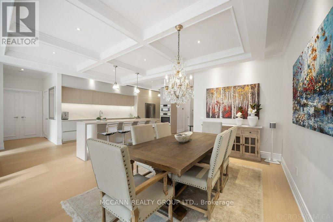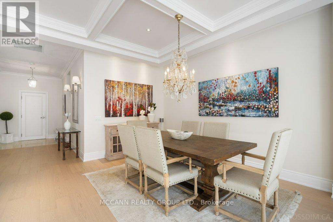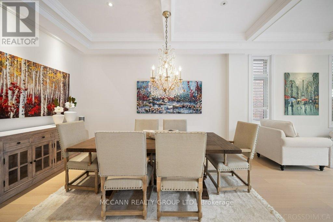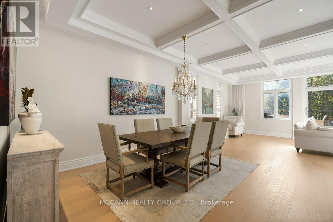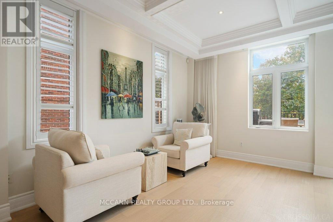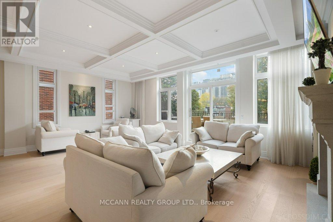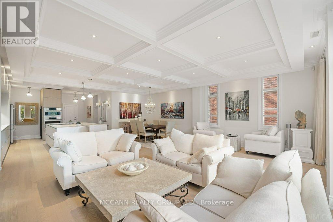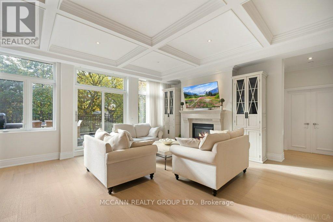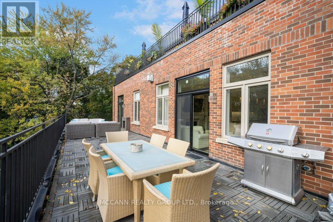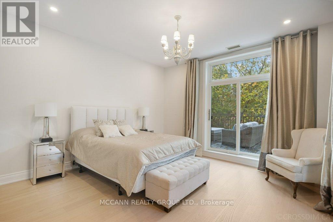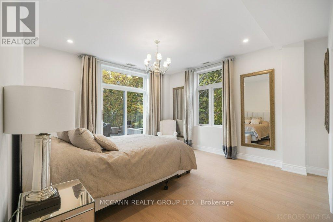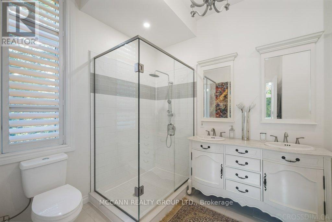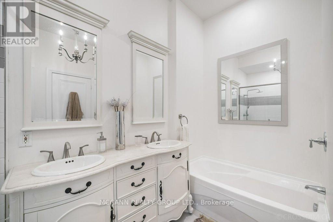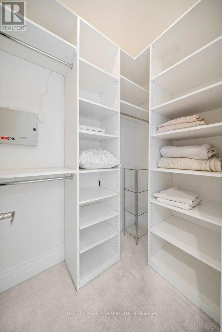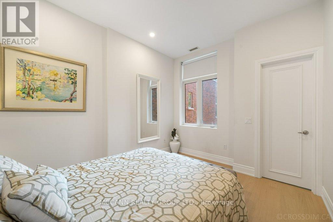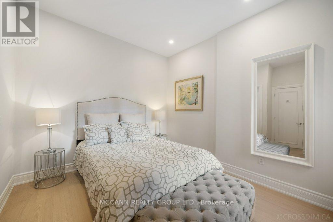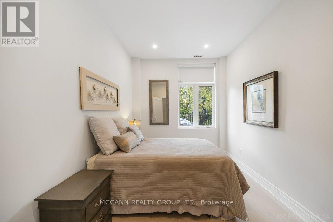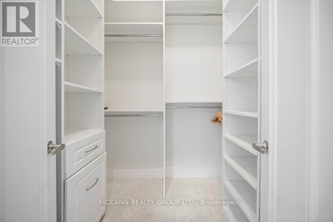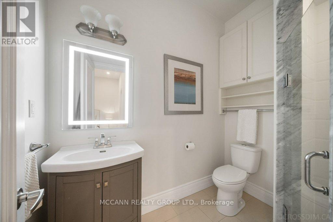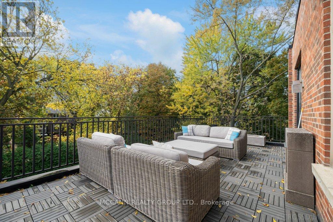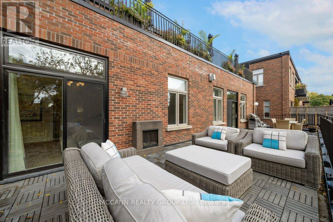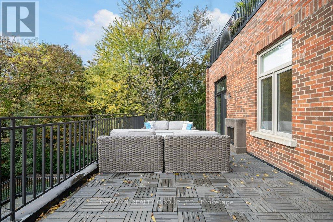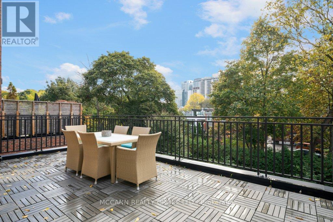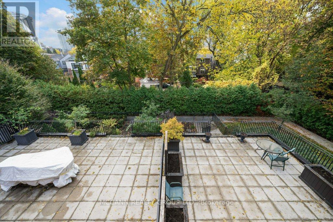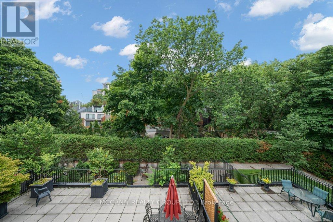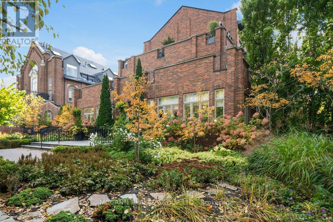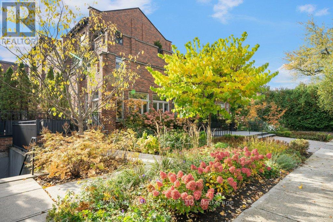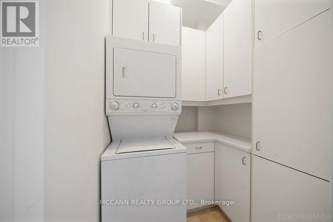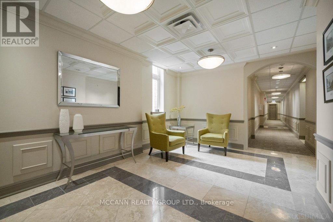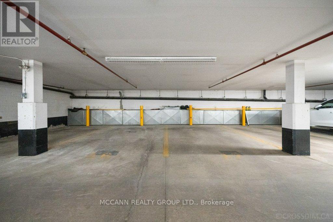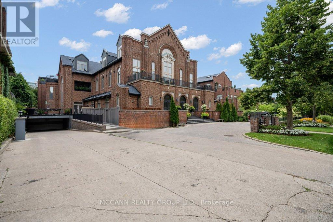208 - 65 Sheldrake Boulevard Toronto, Ontario M4P 2B1
$3,495,000Maintenance, Heat, Insurance, Parking, Common Area Maintenance
$1,870.63 Monthly
Maintenance, Heat, Insurance, Parking, Common Area Maintenance
$1,870.63 MonthlyOne-of-a-Kind Mid-Town Gem in a Converted 3-Storey Church. Rare opportunity to own a stunning suite with approx 607 sq ft south-facing open-air terrace surrounded by trees and gardens, perfect for entertaining or serene outdoor living. Features 10 ft coffered ceilings, brand new sliding doors, and complete privacy with windows on three sides filling every room with natural light and serene treetop views. Fully renovated with an enormous Italian designer chef's kitchen, abundant cupboard and counter space, cast stone and gas fireplace, and Restoration Hardware inspired furnishings indoors and out. Open concept living and dining area seamlessly connects to the terrace. Bright and airy primary bedroom offers double doors to the terrace, walk in closet, pot lights, and a luxurious 5 piece ensuite with his and hers sinks. Freshly painted with new engineered white oak wide-plank flooring throughout installed in 2025. Only two suites in the corridor, offering privacy and the feeling of having the floor to yourself. Move-in ready and fully turn-key with everything needed to entertain. Includes two underground parking spaces. Exceptional location just minutes from Yonge Street's boutique shopping district, fine dining, TTC, Sherwood Park, Sunnybrook Hospital, Highway 401 and more. Boutique building living at its finest. (id:60365)
Property Details
| MLS® Number | C12481567 |
| Property Type | Single Family |
| Community Name | Mount Pleasant East |
| CommunityFeatures | Pets Allowed With Restrictions |
| ParkingSpaceTotal | 2 |
Building
| BathroomTotal | 2 |
| BedroomsAboveGround | 3 |
| BedroomsTotal | 3 |
| Amenities | Exercise Centre, Storage - Locker |
| Appliances | Cooktop, Dishwasher, Dryer, Microwave, Oven, Washer, Window Coverings, Wine Fridge, Refrigerator |
| ArchitecturalStyle | Loft |
| BasementType | None |
| CoolingType | Central Air Conditioning |
| ExteriorFinish | Brick |
| FireplacePresent | Yes |
| FlooringType | Hardwood, Carpeted |
| HeatingFuel | Natural Gas |
| HeatingType | Forced Air |
| SizeInterior | 1800 - 1999 Sqft |
| Type | Apartment |
Parking
| Underground | |
| Garage |
Land
| Acreage | No |
Rooms
| Level | Type | Length | Width | Dimensions |
|---|---|---|---|---|
| Main Level | Living Room | 5.65 m | 7.15 m | 5.65 m x 7.15 m |
| Main Level | Dining Room | 4.28 m | 4.61 m | 4.28 m x 4.61 m |
| Main Level | Kitchen | 5.98 m | 2.57 m | 5.98 m x 2.57 m |
| Main Level | Primary Bedroom | 5.64 m | 5.54 m | 5.64 m x 5.54 m |
| Main Level | Bedroom 2 | 4.08 m | 2.74 m | 4.08 m x 2.74 m |
| Main Level | Bedroom 3 | 3.75 m | 3.93 m | 3.75 m x 3.93 m |
Cheri Dorsey Mccann
Broker of Record
3307 Yonge St
Toronto, Ontario M4N 2L9
Kaitlin Mccann
Salesperson
3307 Yonge St
Toronto, Ontario M4N 2L9

