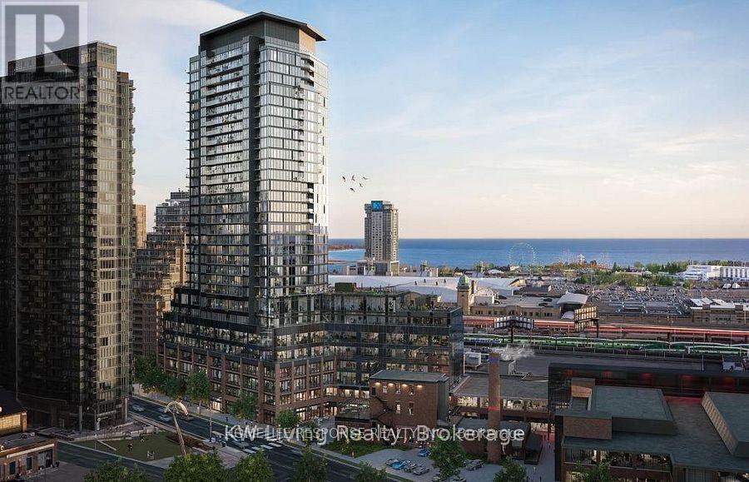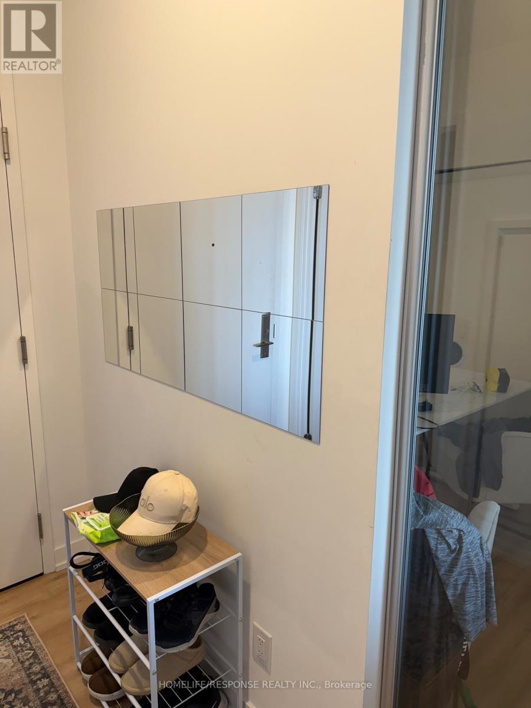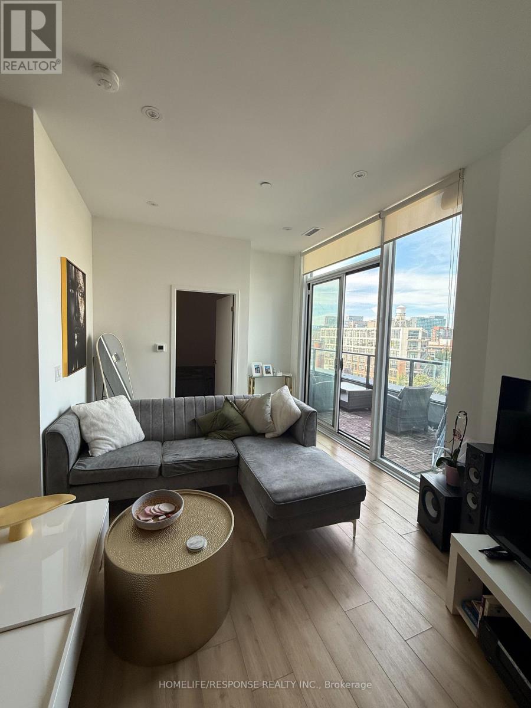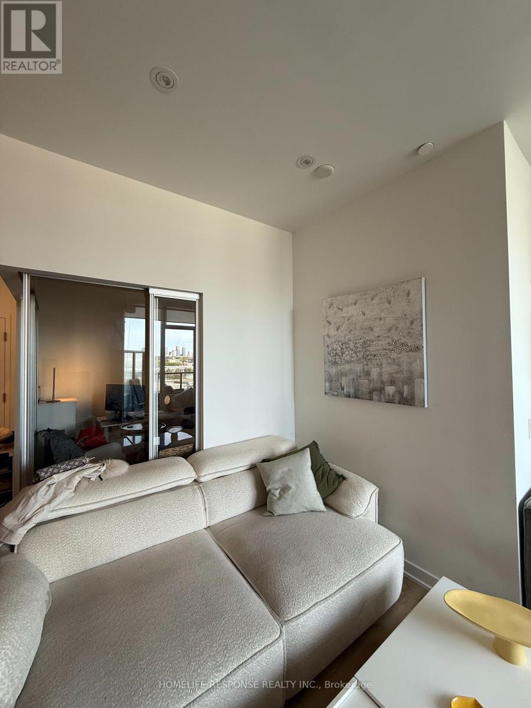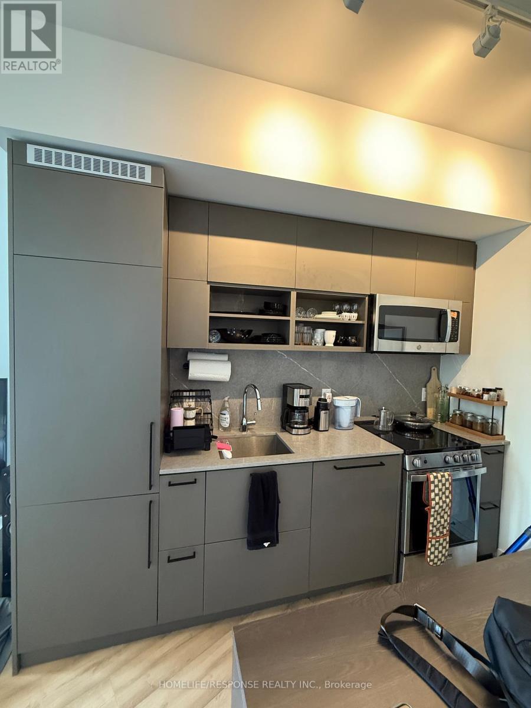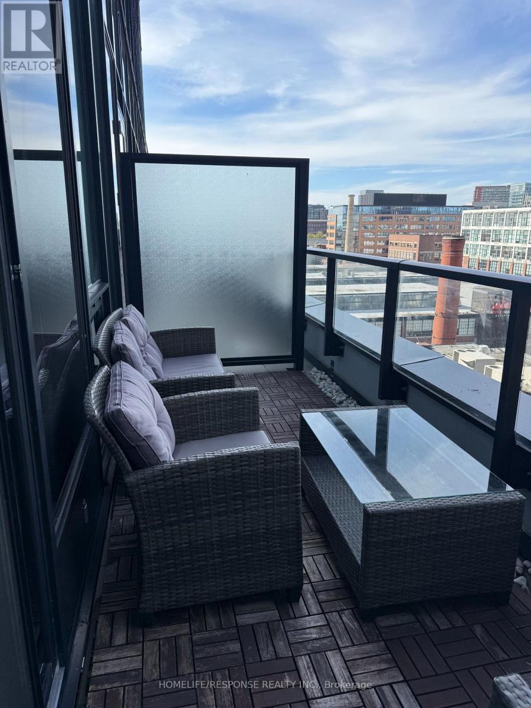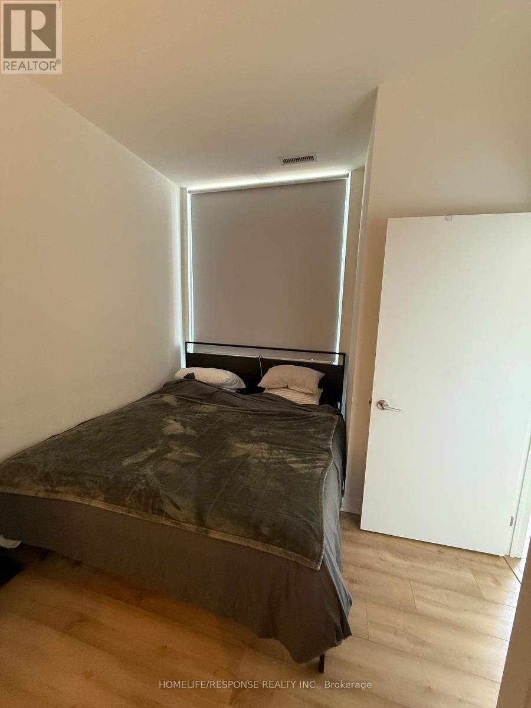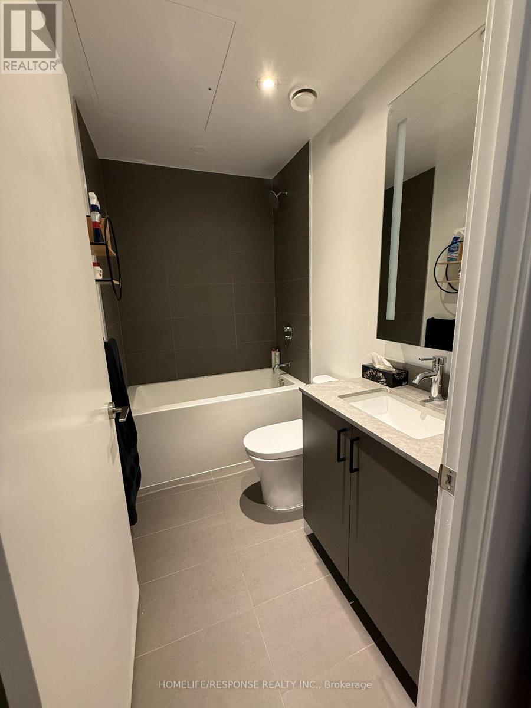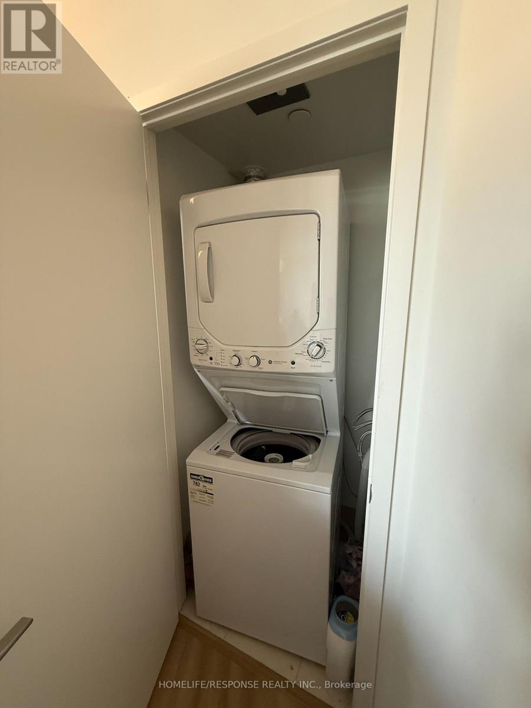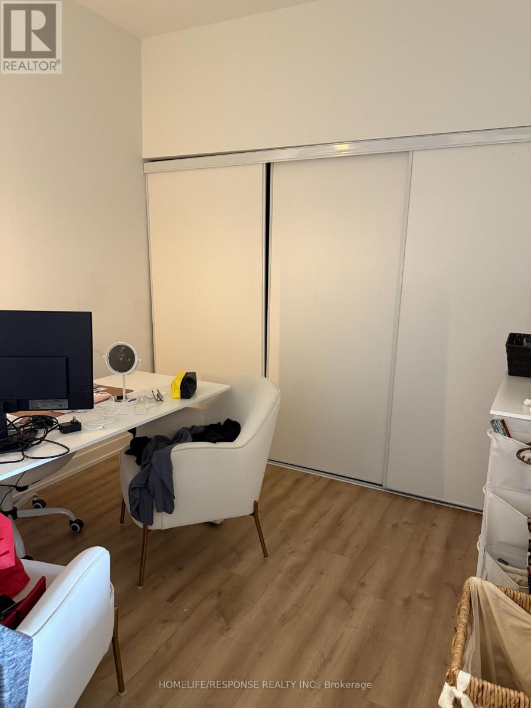705 - 135 East Liberty Street Toronto, Ontario M6K 3P6
$682,500Maintenance, Common Area Maintenance, Insurance, Parking
$877.90 Monthly
Maintenance, Common Area Maintenance, Insurance, Parking
$877.90 MonthlyWelcome to the Coveted and Unique Neighborhood of Liberty Village: 705 - 135 East Liberty has its unique North West Unobstructed view, big balcony, 2 bedrooms and 3 bathrooms with 1 locker and 1 parking space. Approx. 819 sq. ft. + 88 sq. ft. Terrace, Open concept Living Space, Kitchen Combined with Dining Room, Superior Finishes. Don't miss out on this incredible opportunity to own your dream home at an unbeatable price. Surrounded by local eateries, shops, Metro, bars, dog parks, quick access to the Gardiner and multiple transit options, including TTC streetcars, buses and the Go Train. For those seeking entertainment, a leisurely stroll takes you to Lake Ontario, BMO Field, Budweiser Stage, Ontario Place, Exhibition ground and more! Amenities include: gym, party room, games room, 24 hours concierge, visitor parking. Best Value!! (id:60365)
Property Details
| MLS® Number | C12481582 |
| Property Type | Single Family |
| Community Name | Niagara |
| CommunityFeatures | Pets Allowed With Restrictions |
| EquipmentType | Water Heater |
| ParkingSpaceTotal | 1 |
| RentalEquipmentType | Water Heater |
Building
| BathroomTotal | 2 |
| BedroomsAboveGround | 2 |
| BedroomsTotal | 2 |
| Age | 0 To 5 Years |
| Amenities | Storage - Locker |
| BasementType | None |
| CoolingType | None |
| FlooringType | Tile |
| FoundationType | Poured Concrete |
| HeatingFuel | Electric, Other |
| HeatingType | Heat Pump, Not Known |
| SizeInterior | 800 - 899 Sqft |
| Type | Apartment |
Parking
| Underground | |
| Garage |
Land
| Acreage | No |
| ZoningDescription | Industrial District (ic D3 N1.5) |
Rooms
| Level | Type | Length | Width | Dimensions |
|---|---|---|---|---|
| Main Level | Foyer | 1.4 m | 2.65 m | 1.4 m x 2.65 m |
| Main Level | Living Room | 4.09 m | 4.98 m | 4.09 m x 4.98 m |
| Main Level | Dining Room | 2.77 m | 2.74 m | 2.77 m x 2.74 m |
| Main Level | Primary Bedroom | 4 m | 2.78 m | 4 m x 2.78 m |
| Main Level | Bedroom 2 | 2.83 m | 2.82 m | 2.83 m x 2.82 m |
| Main Level | Other | 4.85 m | 1.57 m | 4.85 m x 1.57 m |
| Main Level | Bathroom | 1.25 m | 2.4 m | 1.25 m x 2.4 m |
| Main Level | Bathroom | 1.25 m | 2.78 m | 1.25 m x 2.78 m |
| Main Level | Kitchen | 2.77 m | 2.74 m | 2.77 m x 2.74 m |
https://www.realtor.ca/real-estate/29031360/705-135-east-liberty-street-toronto-niagara-niagara
Ismat Malik
Salesperson
4304 Village Centre Crt #100
Mississauga, Ontario L4Z 1S2

