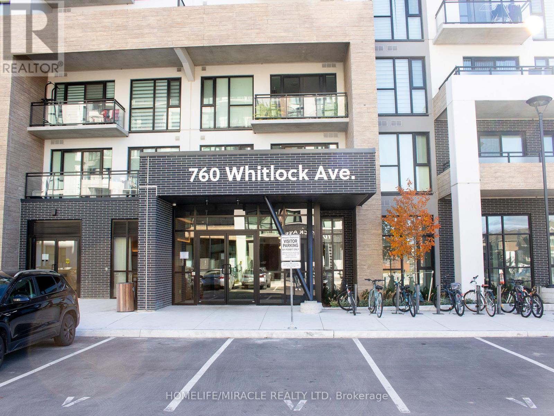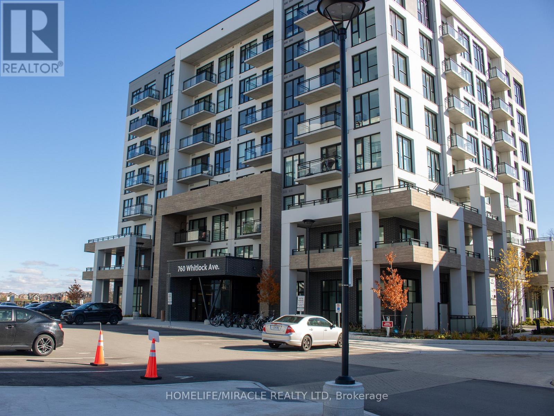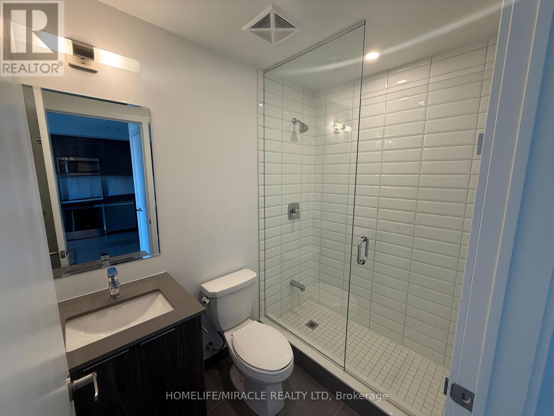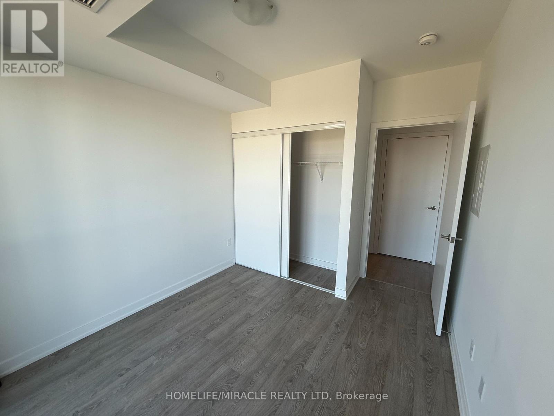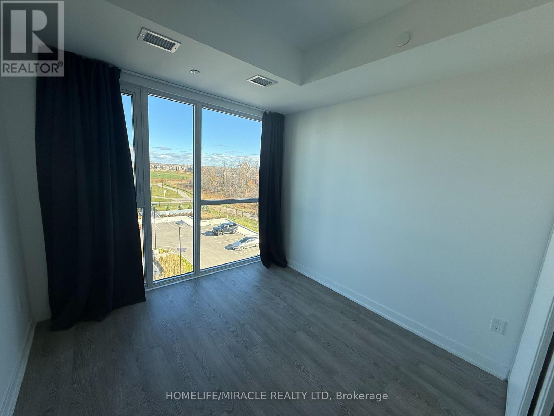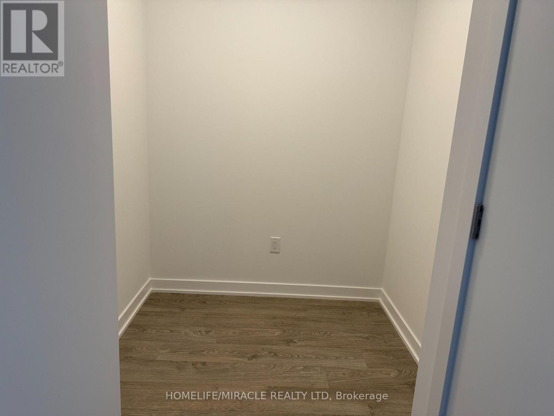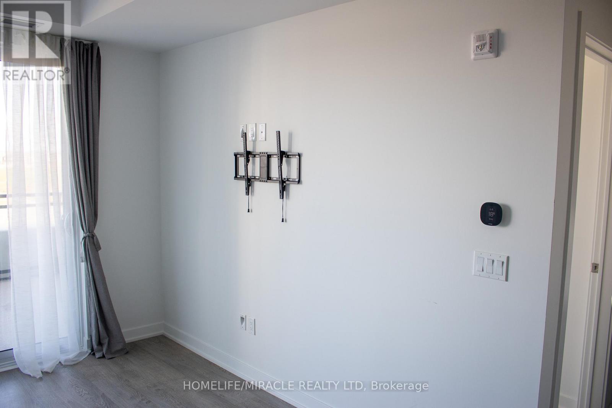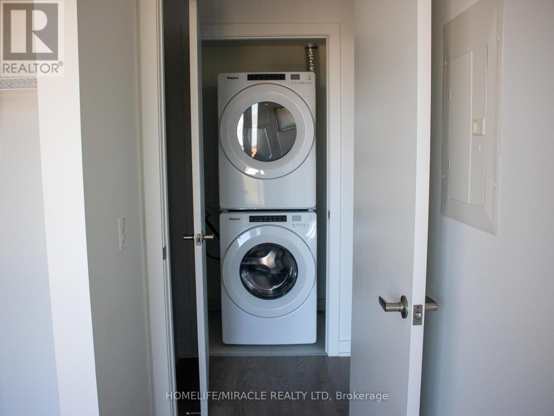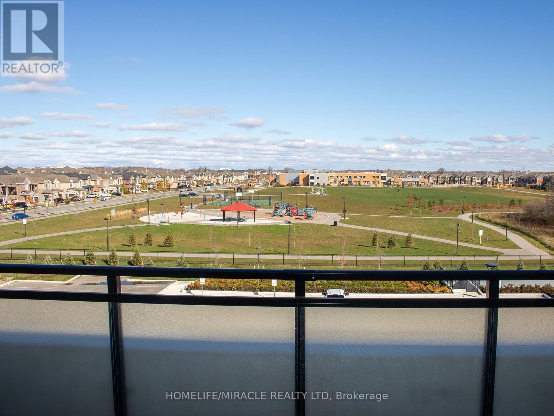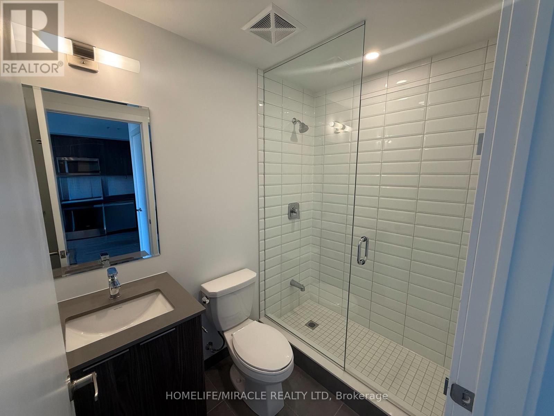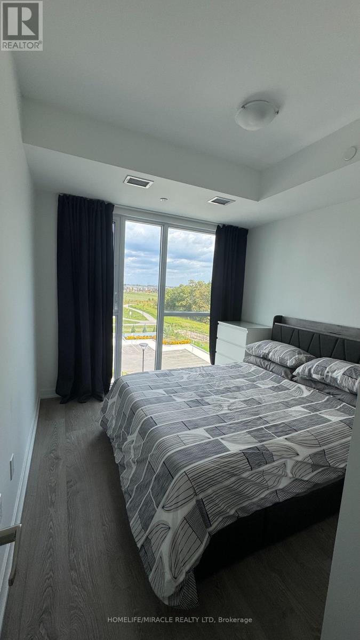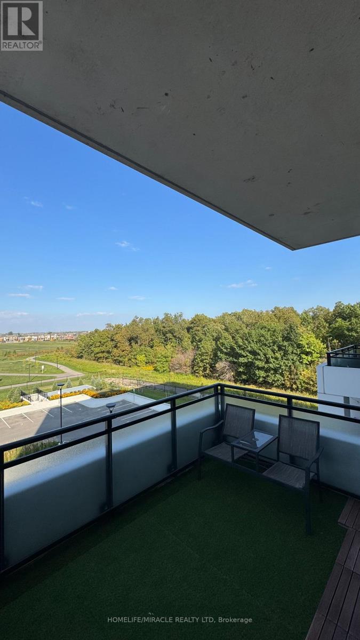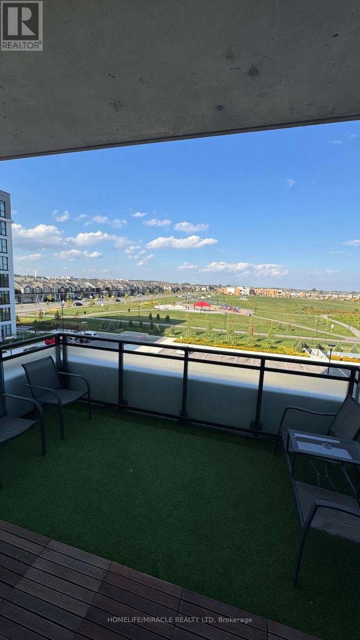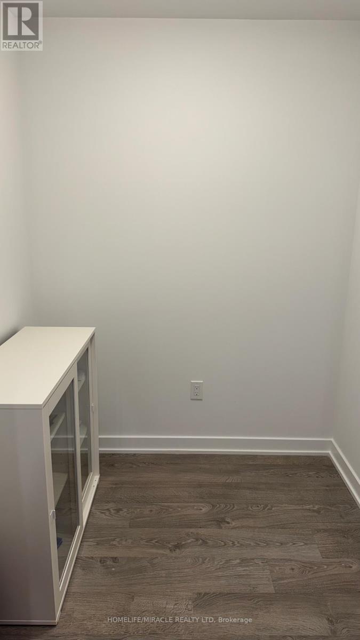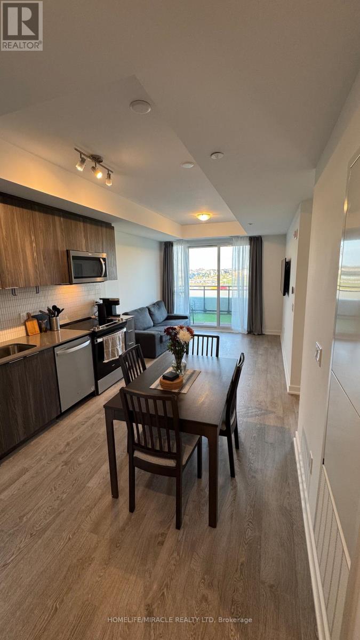409 - 760 Whitlock Avenue Milton, Ontario L9E 1S2
$1,995 Monthly
Modern 1 + 1 Bedroom Condo for Lease Bright, Spacious & ConvenientWelcome to your new home in this beautiful newly constructed 1+1 bedroom condo offering contemporary living in a prime location. The open-concept layout is thoughtfully designed, featuring abundant natural light and a private balcony perfect for relaxing or enjoying your morning coffee.The modern kitchen boasts sleek finishes and storage space. The den provides the flexibility to use as a home office or study area ideal for today's lifestyle.Additional features include in-suite laundry, air conditioning, and one underground parking space for your convenience. Building amenities may include a fitness centre, lounge, rooftop terrace, and concierge service.Situated close to shopping, dining and major highways, this condo offers both comfort and connectivity perfect for professionals, couples, or small families looking for modern urban living.Don't miss out schedule a viewing today! (id:60365)
Property Details
| MLS® Number | W12481738 |
| Property Type | Single Family |
| Community Name | 1026 - CB Cobban |
| CommunityFeatures | Pets Not Allowed |
| Features | Elevator, Balcony, Carpet Free |
| ParkingSpaceTotal | 1 |
Building
| BathroomTotal | 1 |
| BedroomsAboveGround | 1 |
| BedroomsBelowGround | 1 |
| BedroomsTotal | 2 |
| Age | 0 To 5 Years |
| Amenities | Security/concierge, Exercise Centre |
| Appliances | Dryer, Microwave, Stove, Washer, Refrigerator |
| BasementType | None |
| CoolingType | Central Air Conditioning |
| ExteriorFinish | Brick |
| FireProtection | Security Guard |
| FlooringType | Laminate |
| FoundationType | Poured Concrete |
| HeatingFuel | Natural Gas |
| HeatingType | Forced Air |
| SizeInterior | 500 - 599 Sqft |
| Type | Apartment |
Parking
| Underground | |
| Garage |
Land
| Acreage | No |
Rooms
| Level | Type | Length | Width | Dimensions |
|---|---|---|---|---|
| Main Level | Primary Bedroom | 2.97 m | 2.99 m | 2.97 m x 2.99 m |
| Main Level | Kitchen | 2.2 m | 3.38 m | 2.2 m x 3.38 m |
| Main Level | Living Room | 3.175 m | 2.9 m | 3.175 m x 2.9 m |
| Main Level | Den | 1.88 m | 1.82 m | 1.88 m x 1.82 m |
| Main Level | Bathroom | 2.1 m | 1.82 m | 2.1 m x 1.82 m |
https://www.realtor.ca/real-estate/29031718/409-760-whitlock-avenue-milton-cb-cobban-1026-cb-cobban
Vithoozan Ramakrisshnhan
Salesperson
22 Slan Avenue
Toronto, Ontario M1G 3B2

