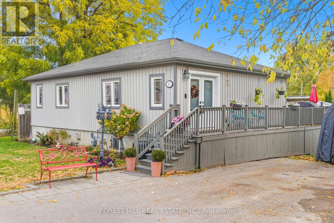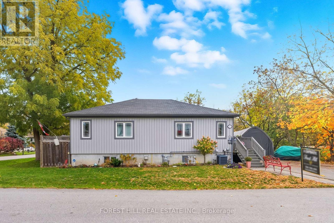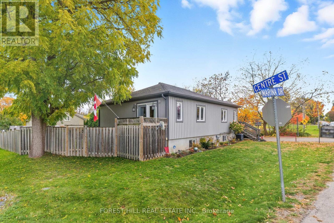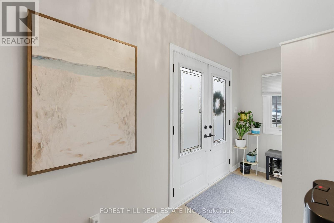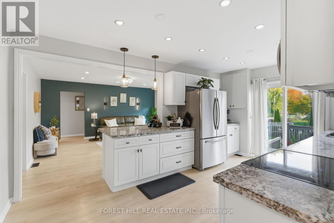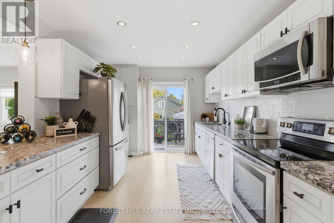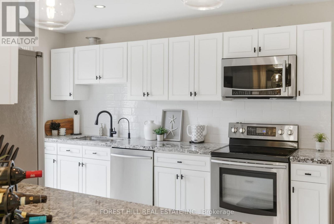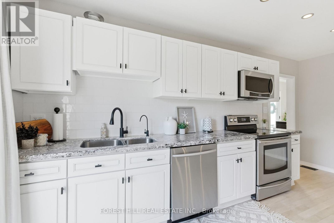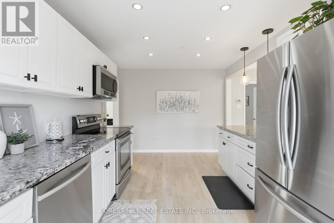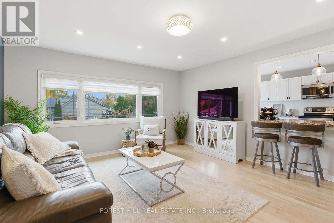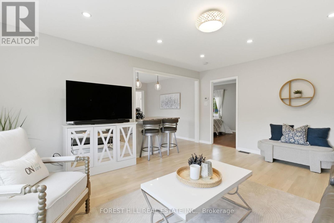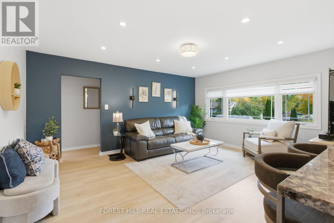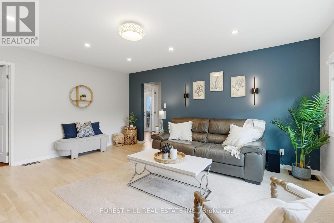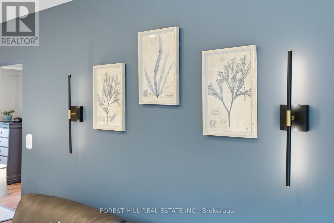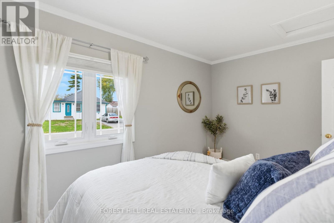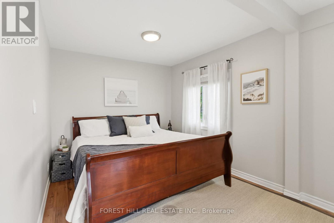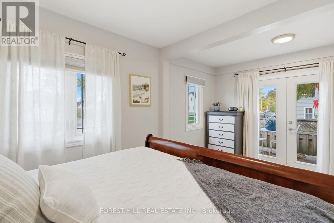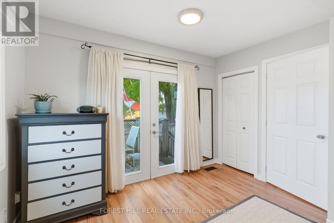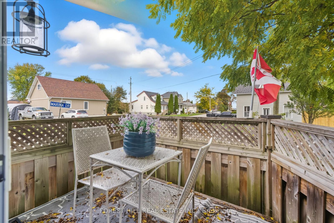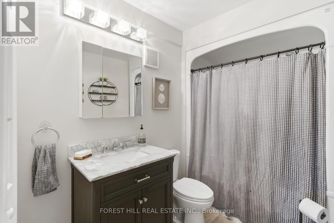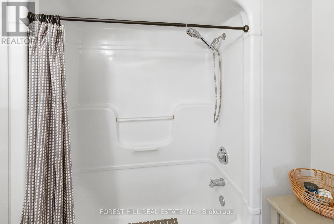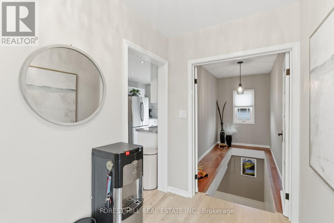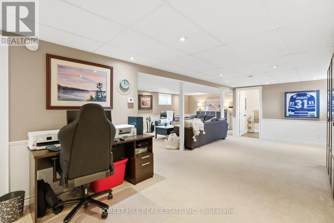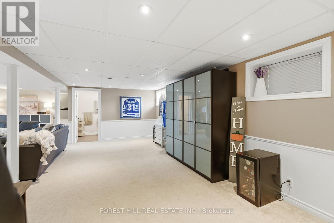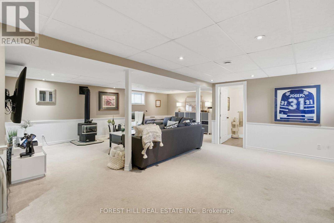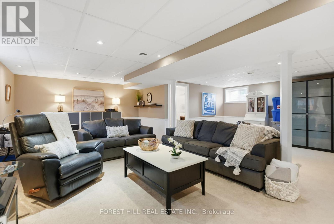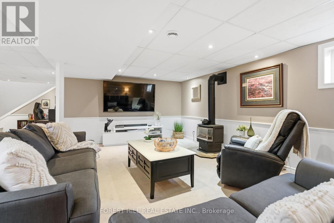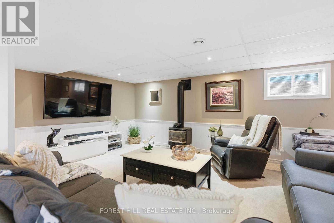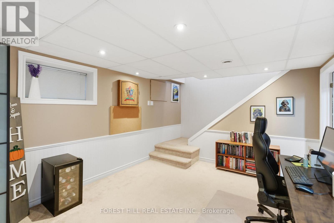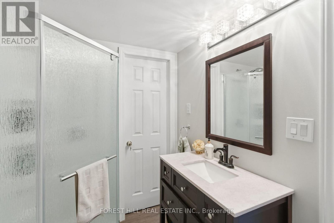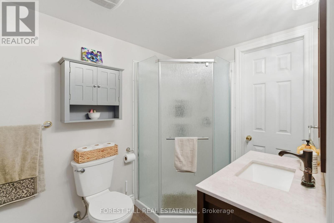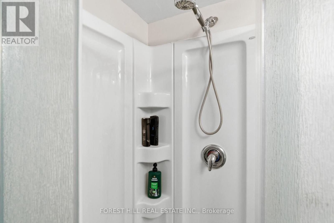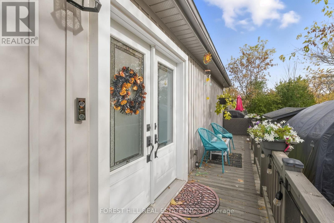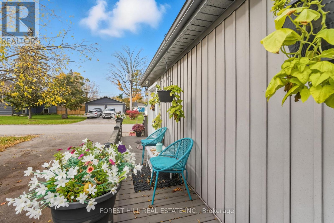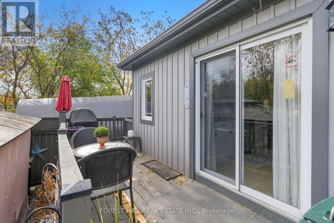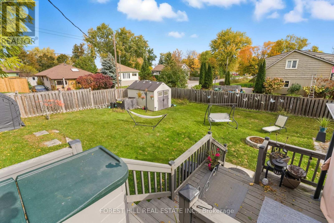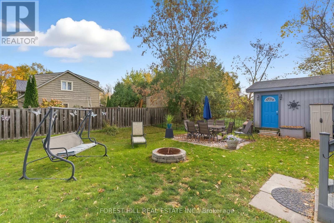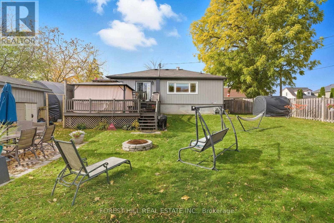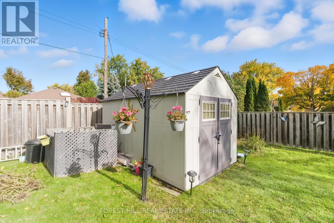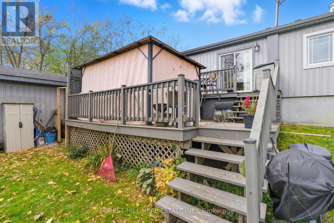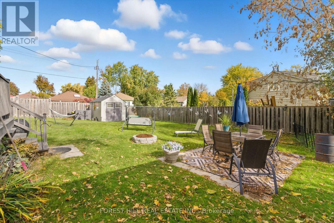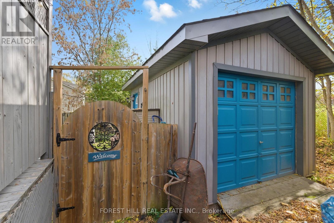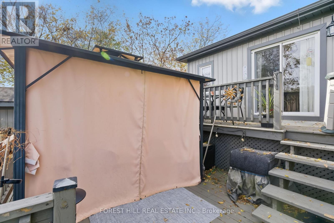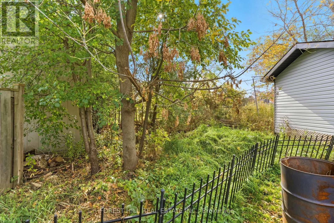27 Marina Drive Scugog, Ontario L0B 1E0
$639,900
Welcome to 27 Marina Drive - a beautifully updated bungalow nestled in the sought-after lakeside community of Caesarea and just steps from Lake Scugog, known for it's sandy bottom beaches. This charming designer finished 2-bedroom, 2-bath home is light filled and offers an inviting open-concept layout. The stately Living/dining room is spacious and has 3 large picture windows. The main floor has hardwood and engineered hardwood through-out. The primary bedroom has garden doors to walk out to a private deck with lake and marina views and a luxurious 4 piece bath. A modern kitchen with granite countertops, white custom cabinetry, subway tile backsplash and a coffee bar. Walkout to the fully fenced back yard oasis with a spacious deck, a covered gazebo and lots of garden space - perfect for entertaining or relaxing outdoors. The finished lower level boasts a cozy gas Napoleon fireplace, pot lights, and a full modern bath, offering flexibility for a potential third bedroom or recreation space. Enjoy the serenity of lakeside living while being close to parks, trails, and all local amenities where you can play basketball, beach volleyball, enjoy the playground and skate park in the park right across the street. Boat, swim and fish and only ten minutes to amenities and restaurants in beautiful Port Perry. Imagine the possibilities. (id:60365)
Open House
This property has open houses!
2:00 pm
Ends at:4:00 pm
2:00 pm
Ends at:4:00 pm
Property Details
| MLS® Number | E12481128 |
| Property Type | Single Family |
| Community Name | Rural Scugog |
| AmenitiesNearBy | Beach, Park |
| EquipmentType | Water Heater - Gas, Water Heater |
| ParkingSpaceTotal | 5 |
| RentalEquipmentType | Water Heater - Gas, Water Heater |
| Structure | Deck |
Building
| BathroomTotal | 2 |
| BedroomsAboveGround | 2 |
| BedroomsTotal | 2 |
| Appliances | All, Dryer, Microwave, Stove, Washer, Water Treatment, Window Coverings, Refrigerator |
| ArchitecturalStyle | Raised Bungalow |
| BasementDevelopment | Finished |
| BasementType | N/a (finished) |
| ConstructionStyleAttachment | Detached |
| CoolingType | Central Air Conditioning |
| ExteriorFinish | Vinyl Siding |
| FireplacePresent | Yes |
| FlooringType | Hardwood |
| FoundationType | Block |
| HeatingFuel | Natural Gas |
| HeatingType | Forced Air |
| StoriesTotal | 1 |
| SizeInterior | 700 - 1100 Sqft |
| Type | House |
| UtilityWater | Dug Well |
Parking
| Detached Garage | |
| Garage |
Land
| Acreage | No |
| FenceType | Fenced Yard |
| LandAmenities | Beach, Park |
| Sewer | Septic System |
| SizeIrregular | 84.5 X 82.5 Acre |
| SizeTotalText | 84.5 X 82.5 Acre |
| SurfaceWater | Lake/pond |
| ZoningDescription | Residential |
Rooms
| Level | Type | Length | Width | Dimensions |
|---|---|---|---|---|
| Lower Level | Laundry Room | 12.9 m | 12.9 m | 12.9 m x 12.9 m |
| Lower Level | Recreational, Games Room | 24.3 m | 23.2 m | 24.3 m x 23.2 m |
| Lower Level | Bathroom | 8.4 m | 5.1 m | 8.4 m x 5.1 m |
| Main Level | Foyer | 13.4 m | 5.5 m | 13.4 m x 5.5 m |
| Main Level | Kitchen | 16.5 m | 10.4 m | 16.5 m x 10.4 m |
| Main Level | Living Room | 16.5 m | 14 m | 16.5 m x 14 m |
| Main Level | Bedroom 2 | 15 m | 9 m | 15 m x 9 m |
| Main Level | Primary Bedroom | 16.3 m | 10.9 m | 16.3 m x 10.9 m |
| Main Level | Bathroom | 8.4 m | 6.3 m | 8.4 m x 6.3 m |
Utilities
| Electricity | Installed |
https://www.realtor.ca/real-estate/29030430/27-marina-drive-scugog-rural-scugog
Traci L. Tempany
Broker
445 George St North
Peterborough, Ontario K9A 3R6

