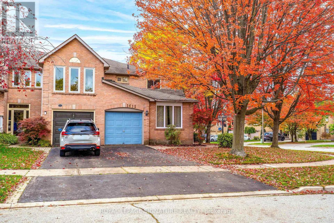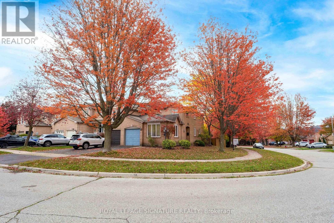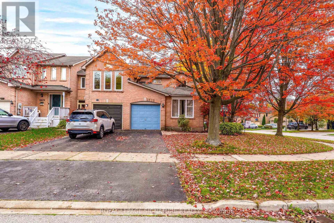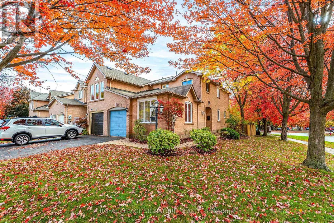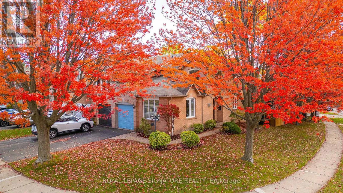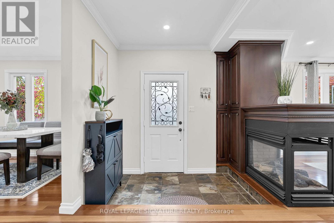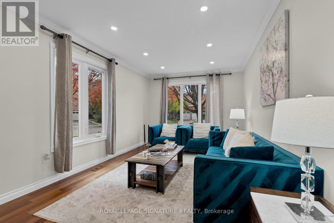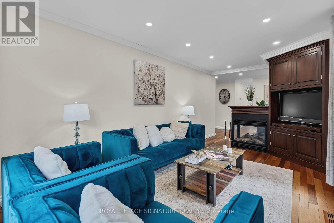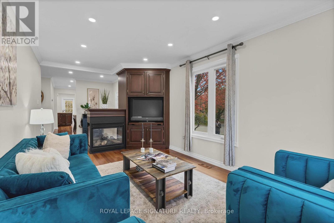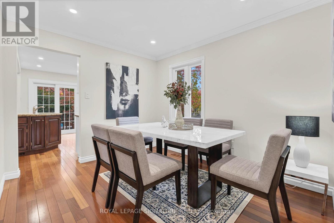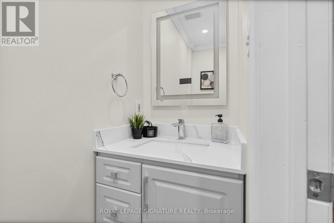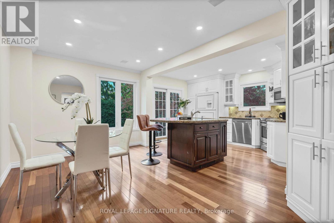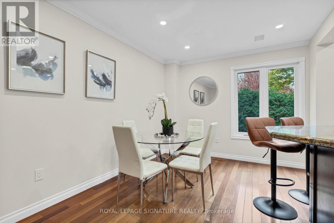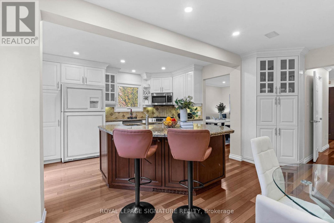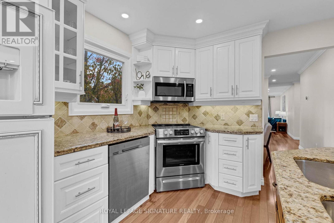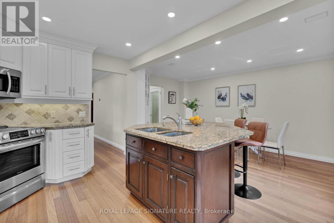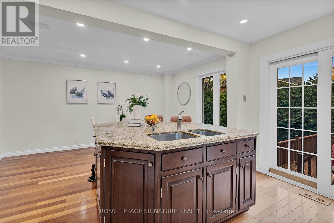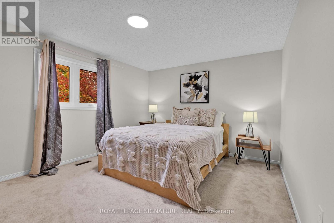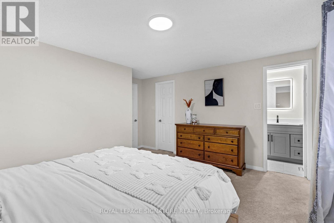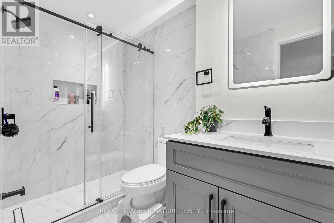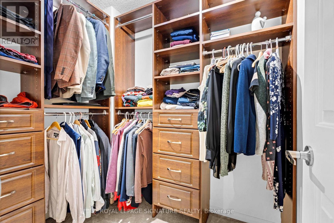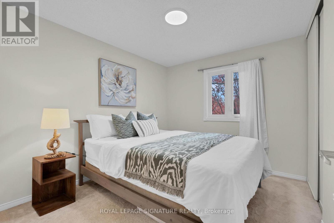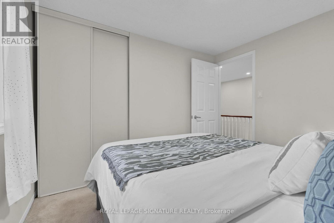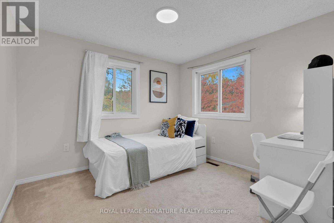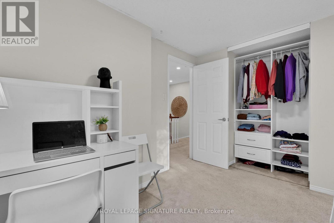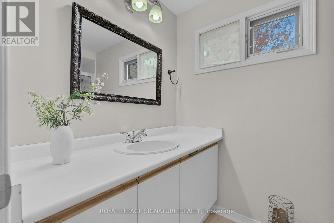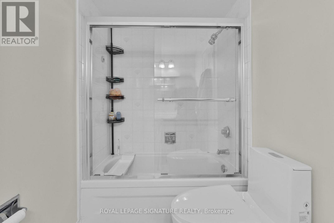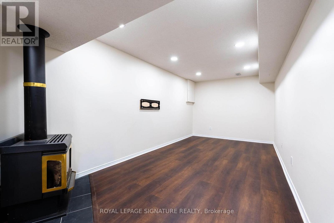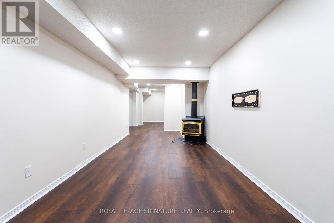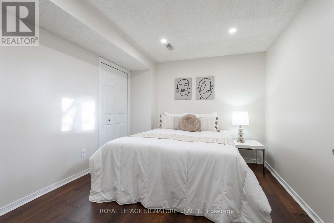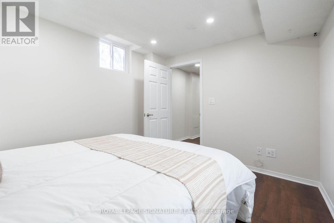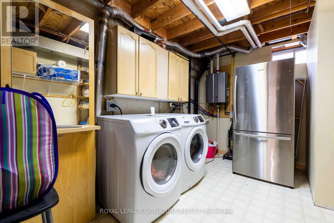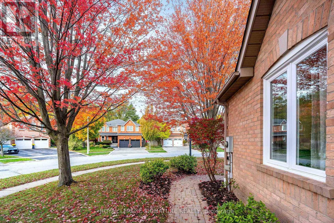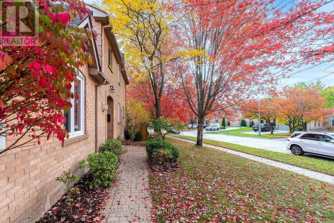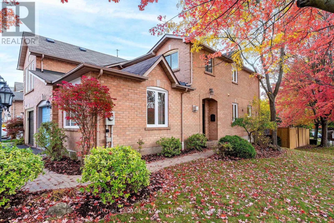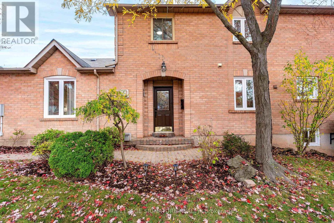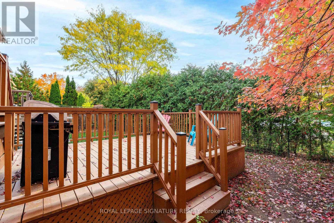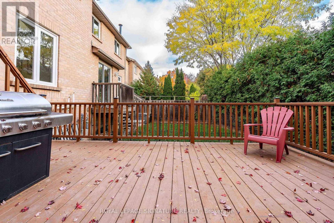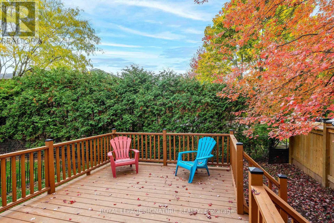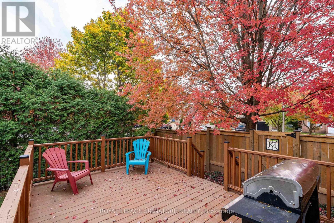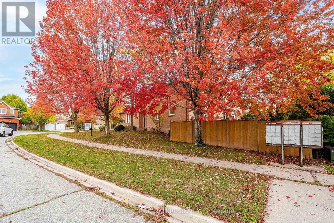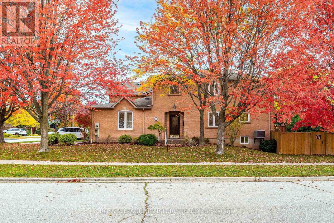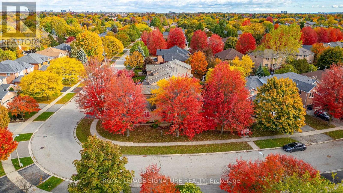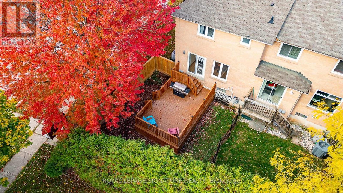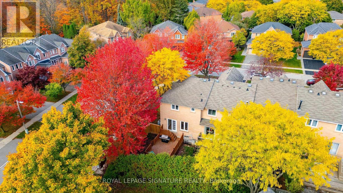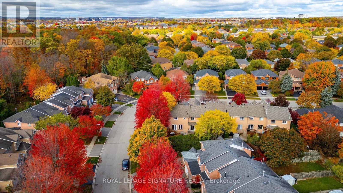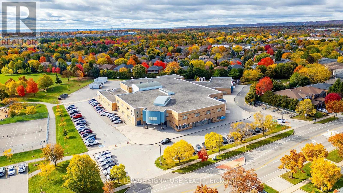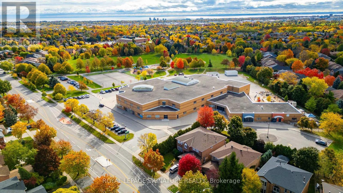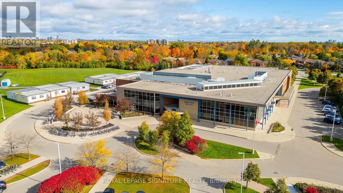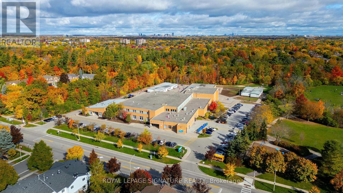1415 Stonecutter Drive Oakville, Ontario L6M 3C3
$1,099,990
Beautifully Renovated End Unit Townhome in Prestigious Glen Abbey close to walking trails and top schools! Welcome to this stunning 3+1 bedroom end-unit townhome that offers all the space and privacy of a semi-detached home - perfectly situated in one of Oakville's most sought-after school districts! Zoned and close to top-rated schools like Abbey Park (9.1/ 10 rating) and Heritage Glen (8.0 / 10 rating), this home is ideal for families looking to give their kids the best educational start in Canada. The main level boasts hardwood floors, crown molding, pot lights, and upgraded fixtures throughout. The custom French-inspired white kitchen features a granite island and countertops, stainless steel appliances, and elegant design details that make it the heart of the home. Step outside to impeccably landscaped grounds that showcase the season's beauty, with sweeping views of brilliant fall foliage that enhance both the home's charm and its exceptional curb appeal. Enjoy a professionally finished basement with brand new Vinyl floor, ideal for a home office, recreation room, or guest suite. This home truly shows 10++- stylish, functional, and move-in ready in one of Oakville's most desirable communities. Book your showing Today! (id:60365)
Open House
This property has open houses!
2:00 pm
Ends at:4:00 pm
2:00 pm
Ends at:4:00 pm
Property Details
| MLS® Number | W12480646 |
| Property Type | Single Family |
| Community Name | 1007 - GA Glen Abbey |
| AmenitiesNearBy | Public Transit |
| CommunicationType | Internet Access |
| EquipmentType | Air Conditioner, Water Heater, Furnace, Water Heater - Tankless |
| Features | Cul-de-sac, Ravine |
| ParkingSpaceTotal | 4 |
| RentalEquipmentType | Air Conditioner, Water Heater, Furnace, Water Heater - Tankless |
| Structure | Deck |
Building
| BathroomTotal | 3 |
| BedroomsAboveGround | 3 |
| BedroomsBelowGround | 1 |
| BedroomsTotal | 4 |
| Age | 31 To 50 Years |
| Appliances | Water Heater, Dishwasher, Dryer, Microwave, Stove, Washer, Window Coverings, Refrigerator |
| BasementDevelopment | Finished |
| BasementType | N/a (finished) |
| ConstructionStyleAttachment | Attached |
| CoolingType | Central Air Conditioning |
| ExteriorFinish | Brick |
| FireProtection | Smoke Detectors |
| FireplacePresent | Yes |
| FlooringType | Hardwood, Vinyl |
| HalfBathTotal | 1 |
| HeatingFuel | Natural Gas |
| HeatingType | Forced Air |
| StoriesTotal | 2 |
| SizeInterior | 1500 - 2000 Sqft |
| Type | Row / Townhouse |
| UtilityWater | Municipal Water |
Parking
| Attached Garage | |
| Garage |
Land
| Acreage | No |
| FenceType | Fully Fenced, Fenced Yard |
| LandAmenities | Public Transit |
| Sewer | Sanitary Sewer |
| SizeDepth | 105 Ft |
| SizeFrontage | 39 Ft ,8 In |
| SizeIrregular | 39.7 X 105 Ft |
| SizeTotalText | 39.7 X 105 Ft |
Rooms
| Level | Type | Length | Width | Dimensions |
|---|---|---|---|---|
| Second Level | Primary Bedroom | 4.34 m | 3.43 m | 4.34 m x 3.43 m |
| Second Level | Bedroom 2 | 3.12 m | 2.74 m | 3.12 m x 2.74 m |
| Second Level | Bedroom 3 | 3.15 m | 3.1 m | 3.15 m x 3.1 m |
| Lower Level | Other | 3.33 m | 3.05 m | 3.33 m x 3.05 m |
| Lower Level | Recreational, Games Room | 5.56 m | 2.84 m | 5.56 m x 2.84 m |
| Lower Level | Bedroom 4 | 3.48 m | 3.05 m | 3.48 m x 3.05 m |
| Lower Level | Other | 4.01 m | 3.61 m | 4.01 m x 3.61 m |
| Main Level | Living Room | 5.49 m | 3.07 m | 5.49 m x 3.07 m |
| Main Level | Dining Room | 3.4 m | 2.92 m | 3.4 m x 2.92 m |
| Main Level | Kitchen | 3.73 m | 2.87 m | 3.73 m x 2.87 m |
| Main Level | Family Room | 4.9 m | 2.92 m | 4.9 m x 2.92 m |
Utilities
| Cable | Installed |
| Electricity | Installed |
| Sewer | Installed |
Manish Puri
Salesperson
201-30 Eglinton Ave West
Mississauga, Ontario L5R 3E7
Niru Sharma
Salesperson
30 Eglinton Ave W Ste 7
Mississauga, Ontario L5R 3E7

