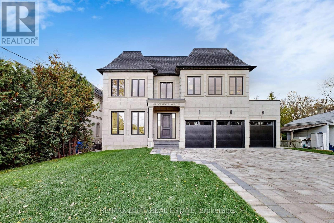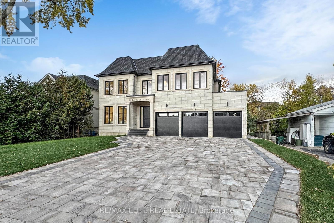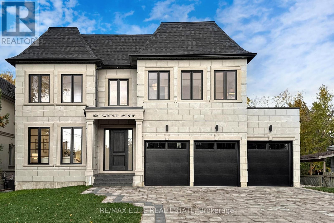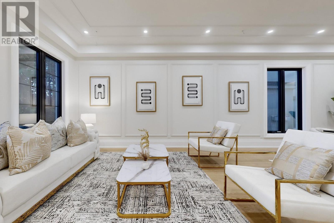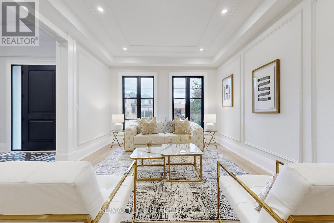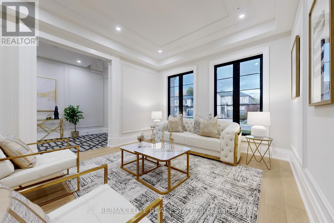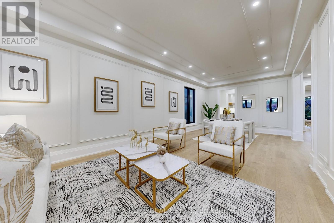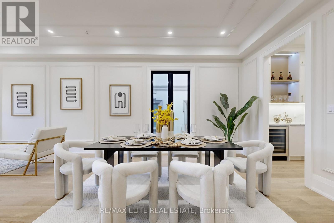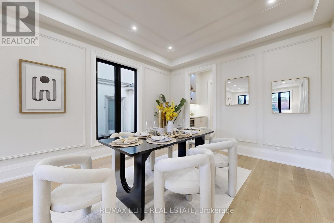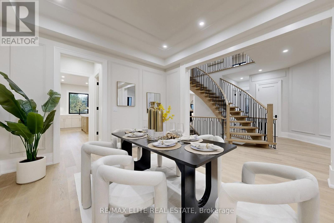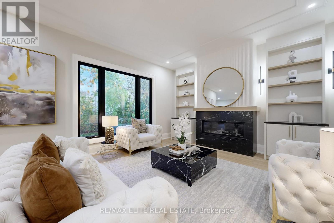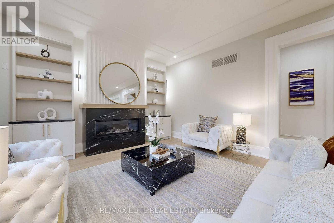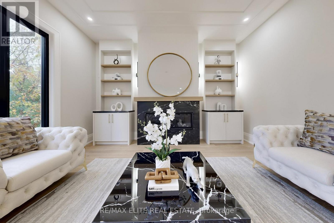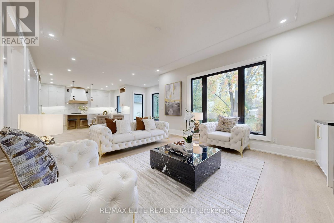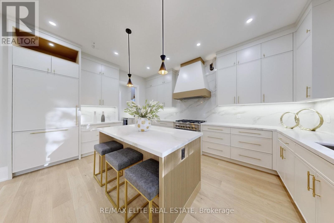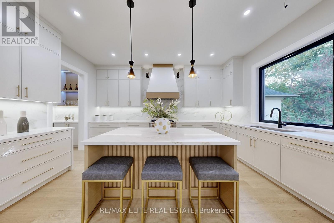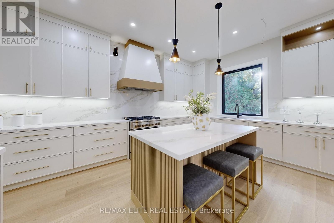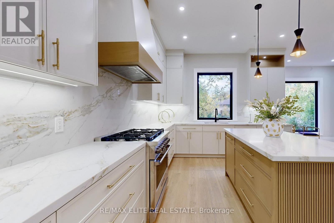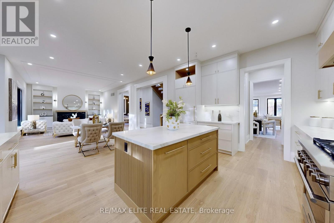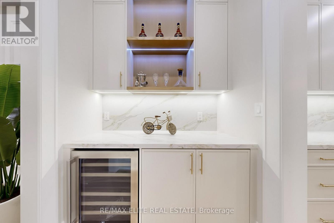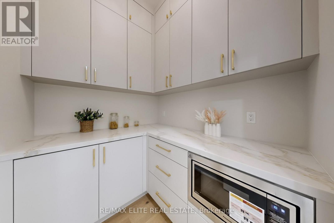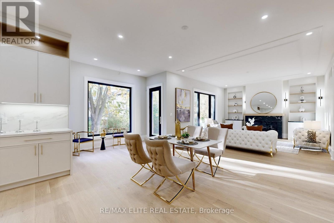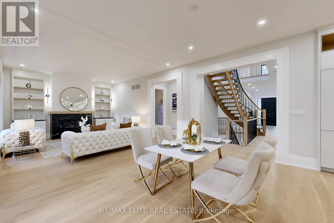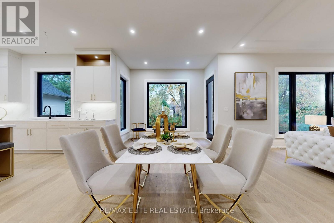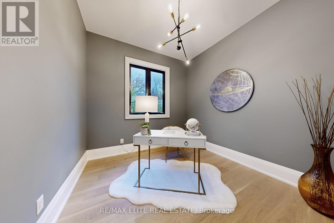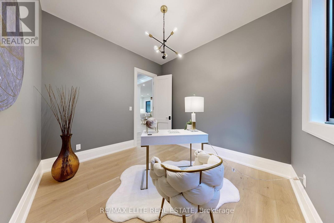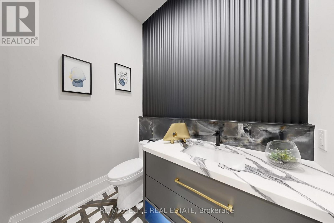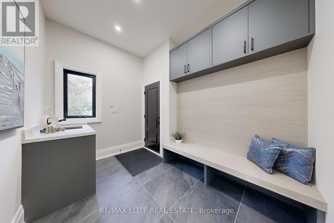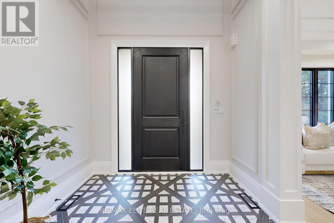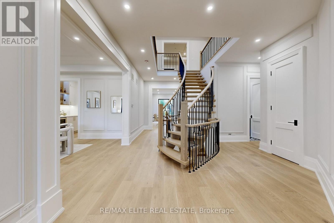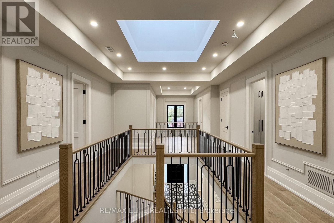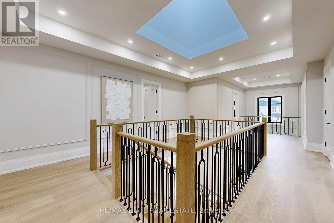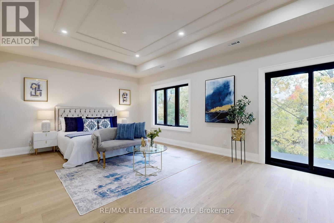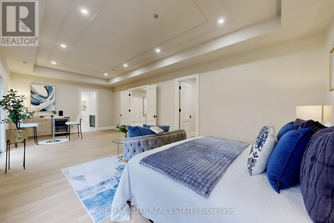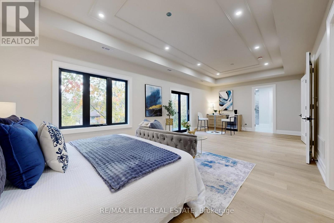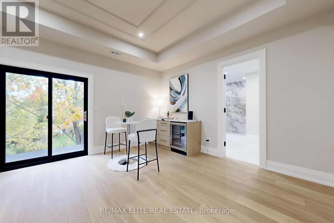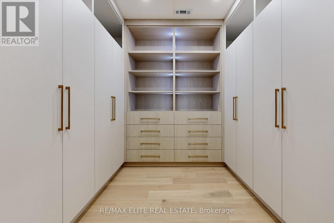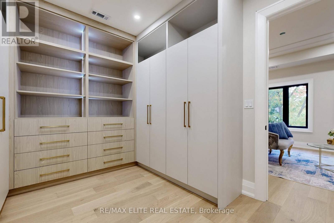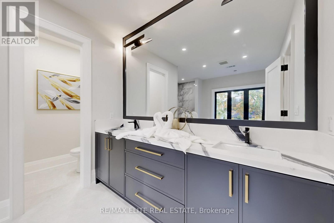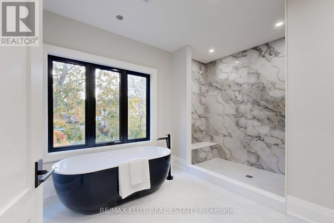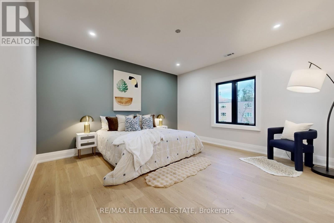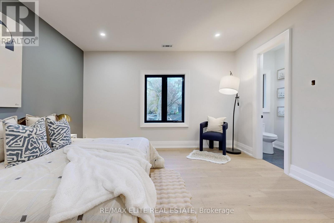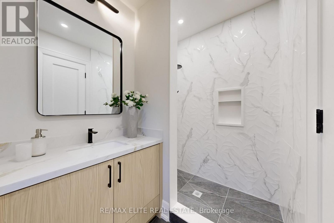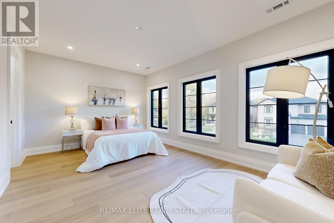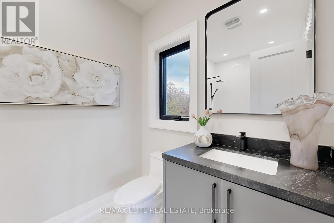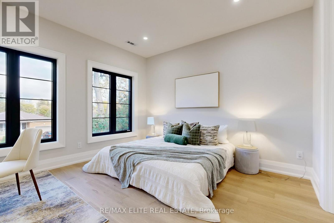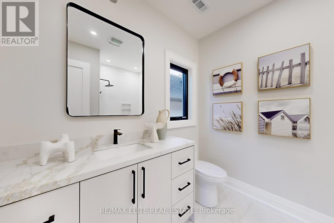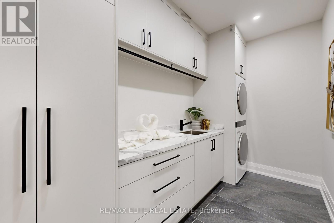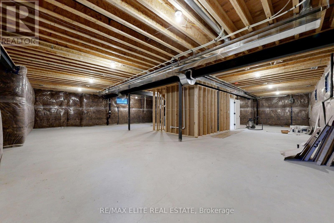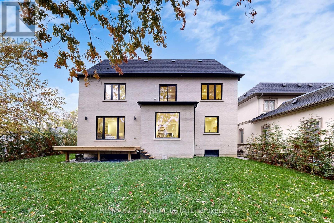160 Lawrence Avenue Richmond Hill, Ontario L4C 1Z5
$3,688,000
Welcome to this brand new luxury residence built by a renowned Italian builder, offering approx 4,470 sf. of refined living space on the main & 2nd floors, set on a premium 60 x 135 ft lot in one of Richmond Hill's most prestigious neighborhoods. This home blends timeless elegance w/ modern functionality, designed for families, entertainers, & those who value exceptional craftsmanship.Step inside to soaring 10-ft ceilings on the main floor, primary Bdrm, & 2nd-floor hallway, complemented by 9-ft ceilings on the remaining 2nd-floor Bdrms & the unfinished bsmt. Elegant wall panel detailing & ceiling design in the family rm add architectural character & visual depth to the bright, open layout.The chef-inspired gourmet kitchen fts custom full-height cabinetry extending to the ceiling, high-end integrated appliances - part of over $180,000 worth of custom cabinetry throghout.Upstairs, the primary suite offers a luxurious retreat w/ a coffee station, heated ensuite floors, freestanding soaker tub, frameless glass shower, & quartz finishes, creating a spa-like experience. Every Bdrm includes built-in closet organizers, while the powder rm also enjoys heated flooring for added comfort.Throughout the home, you'll find smooth ceilings, 7" Eng. H/W flooring, & a solid red oak staircase w/ iron spindles leading to four spacious bdrms, each w/ its own ensuite.The exterior showcases a refined combination of cement brick, manufactured stone, & premium cladding, complemented by a stone interlocking driveway, insulated garage drs, and fully sodded front & rear yards.Built w/ superior quality & efficiency - featuring R-60 attic insulation, full-height bsmt insulation, spray foam in garage ceilings, & a high-efficiency furnace w/ HRV system. Smart home rough-ins include Cat6e wiring, security, EV charger. w/ 130 LED pot lights & Tarion warranty coverage, every detail has been thoughtfully designed for modern luxury living. (id:60365)
Open House
This property has open houses!
2:00 pm
Ends at:4:00 pm
Property Details
| MLS® Number | N12480696 |
| Property Type | Single Family |
| Community Name | Harding |
| EquipmentType | Water Heater |
| Features | Carpet Free |
| ParkingSpaceTotal | 12 |
| RentalEquipmentType | Water Heater |
Building
| BathroomTotal | 5 |
| BedroomsAboveGround | 4 |
| BedroomsTotal | 4 |
| Appliances | Garage Door Opener Remote(s), Range, Central Vacuum, Dishwasher, Dryer, Microwave, Gas Stove(s), Washer, Wine Fridge, Refrigerator |
| BasementDevelopment | Unfinished |
| BasementType | Full (unfinished) |
| ConstructionStyleAttachment | Detached |
| CoolingType | Central Air Conditioning |
| ExteriorFinish | Brick, Stone |
| FireplacePresent | Yes |
| FlooringType | Tile, Hardwood |
| FoundationType | Poured Concrete |
| HalfBathTotal | 1 |
| HeatingFuel | Natural Gas |
| HeatingType | Forced Air |
| StoriesTotal | 2 |
| SizeInterior | 3500 - 5000 Sqft |
| Type | House |
| UtilityWater | Municipal Water |
Parking
| Attached Garage | |
| Garage |
Land
| Acreage | No |
| Sewer | Sanitary Sewer |
| SizeDepth | 135 Ft ,1 In |
| SizeFrontage | 60 Ft ,1 In |
| SizeIrregular | 60.1 X 135.1 Ft |
| SizeTotalText | 60.1 X 135.1 Ft |
Rooms
| Level | Type | Length | Width | Dimensions |
|---|---|---|---|---|
| Second Level | Bedroom 3 | 5.46 m | 3.39 m | 5.46 m x 3.39 m |
| Second Level | Bedroom 4 | 4.15 m | 3.96 m | 4.15 m x 3.96 m |
| Second Level | Laundry Room | 3.66 m | 1.89 m | 3.66 m x 1.89 m |
| Second Level | Primary Bedroom | 8.87 m | 4.27 m | 8.87 m x 4.27 m |
| Second Level | Bedroom 2 | 4.41 m | 4.41 m | 4.41 m x 4.41 m |
| Main Level | Foyer | 3.14 m | 2.53 m | 3.14 m x 2.53 m |
| Main Level | Living Room | 4.57 m | 3.9 m | 4.57 m x 3.9 m |
| Main Level | Dining Room | 3.78 m | 3.9 m | 3.78 m x 3.9 m |
| Main Level | Kitchen | 5.21 m | 3.08 m | 5.21 m x 3.08 m |
| Main Level | Eating Area | 5.85 m | 3.08 m | 5.85 m x 3.08 m |
| Main Level | Family Room | 4.3 m | 5.55 m | 4.3 m x 5.55 m |
| Main Level | Office | 3.14 m | 3.35 m | 3.14 m x 3.35 m |
| Main Level | Mud Room | 2.13 m | 3.35 m | 2.13 m x 3.35 m |
https://www.realtor.ca/real-estate/29029541/160-lawrence-avenue-richmond-hill-harding-harding
Fengxia Shirley Ji
Broker of Record
165 East Beaver Creek Rd #18
Richmond Hill, Ontario L4B 2N2
Ivy Zhang
Salesperson
165 East Beaver Creek Rd #18
Richmond Hill, Ontario L4B 2N2

