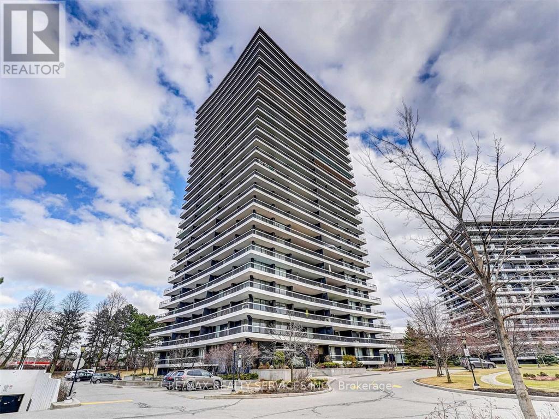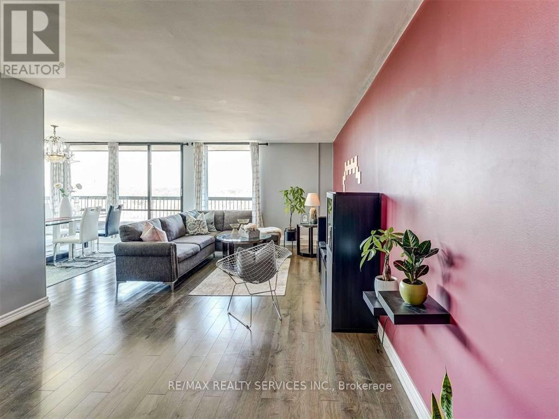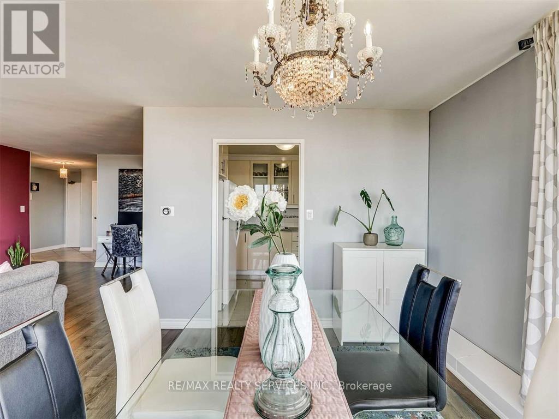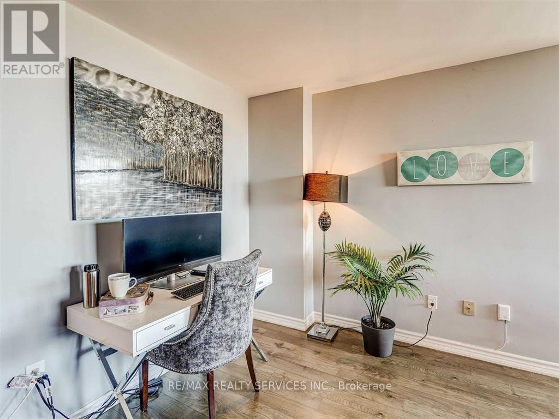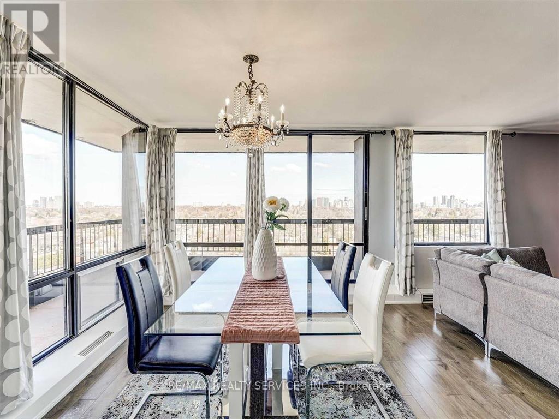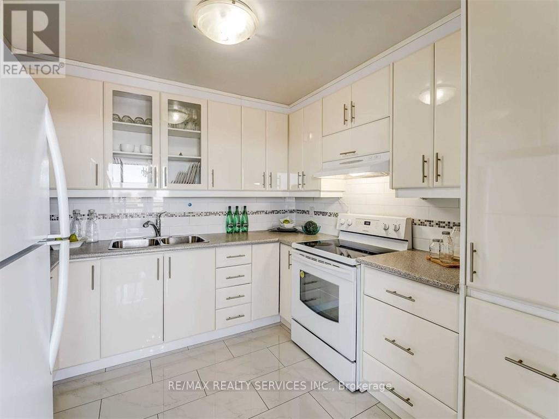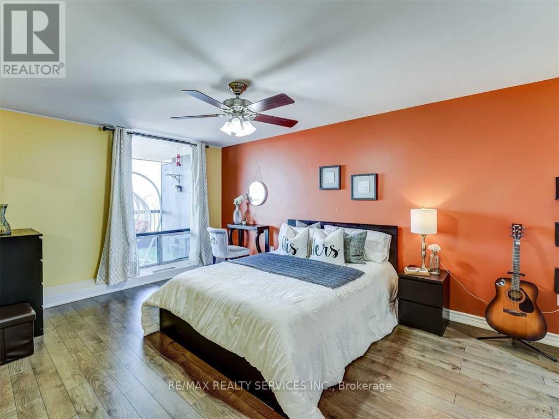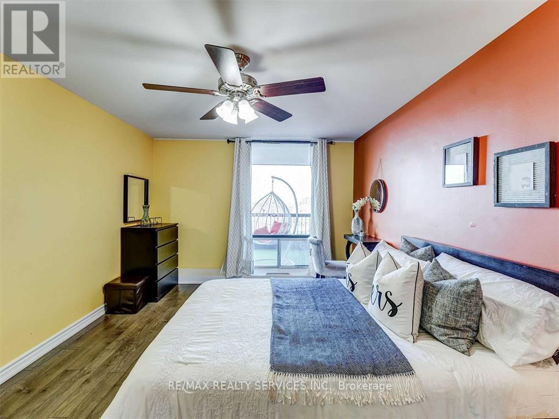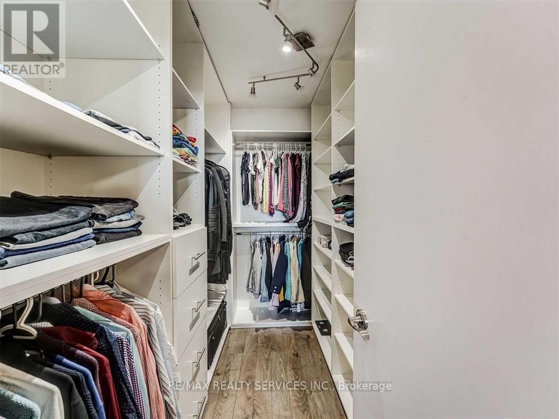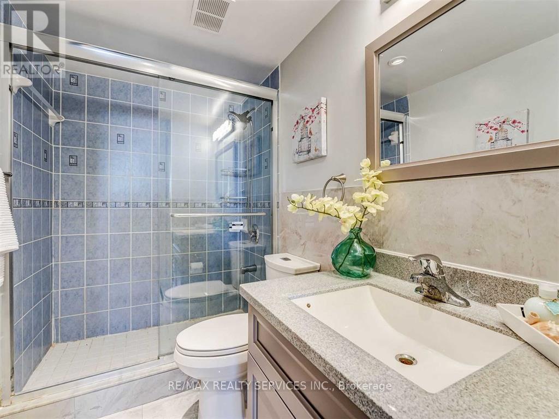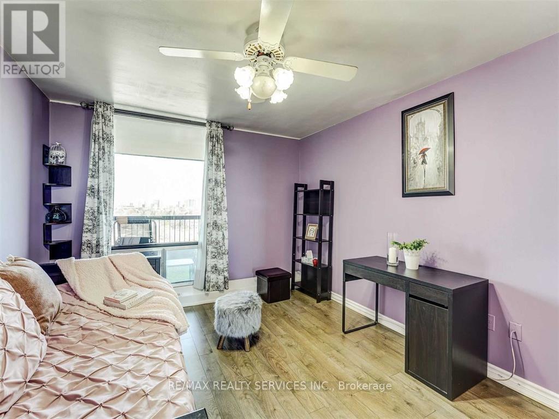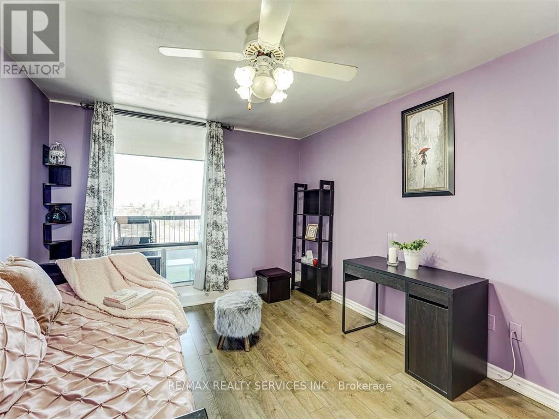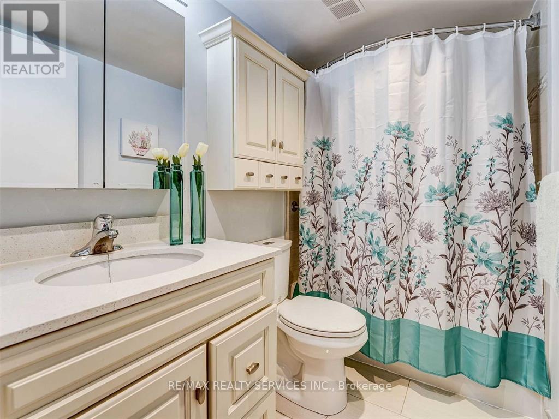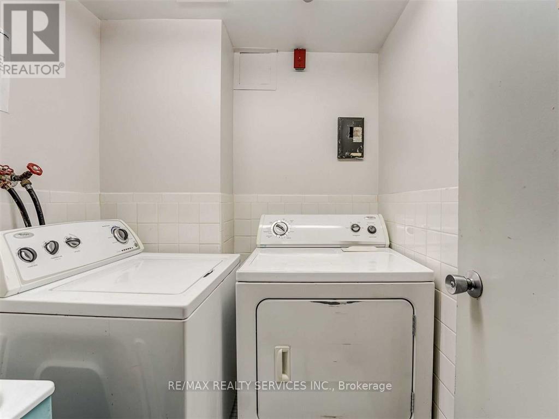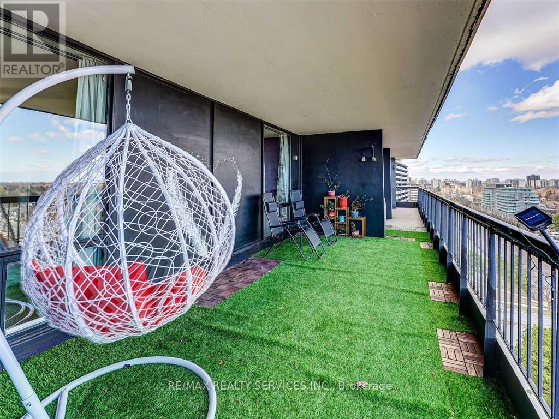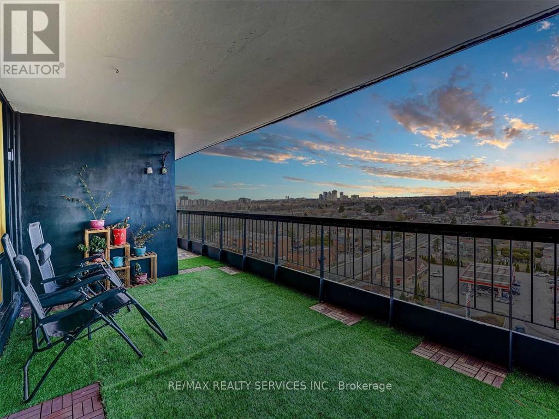1201 - 135 Antibes Drive Toronto, Ontario M2R 2Z1
2 Bedroom
2 Bathroom
1000 - 1199 sqft
Central Air Conditioning
Forced Air
$3,100 Monthly
This clean, bright, and spacious 2-bedroom corner suite boasts exceptional panoramic views from a massive 515 sq. ft. wrap-around balcony. The white contemporary kitchen features built-in appliances, while the open-concept living area includes a dedicated dining space perfect for entertaining or everyday comfort.The primary bedroom includes a private ensuite and a walk-in closet, offering both luxury and convenience.**EXTRAS** Amenities Include:Excercise Room, Sauna, Visitor Parking (id:60365)
Property Details
| MLS® Number | C12480879 |
| Property Type | Single Family |
| Community Name | Westminster-Branson |
| CommunityFeatures | Pets Allowed With Restrictions |
| Features | Balcony |
| ParkingSpaceTotal | 1 |
Building
| BathroomTotal | 2 |
| BedroomsAboveGround | 2 |
| BedroomsTotal | 2 |
| Age | 51 To 99 Years |
| Amenities | Storage - Locker |
| Appliances | Dishwasher, Stove, Window Coverings, Refrigerator |
| BasementType | None |
| CoolingType | Central Air Conditioning |
| ExteriorFinish | Concrete Block |
| HeatingFuel | Electric |
| HeatingType | Forced Air |
| SizeInterior | 1000 - 1199 Sqft |
| Type | Apartment |
Parking
| Underground | |
| No Garage |
Land
| Acreage | No |
Rooms
| Level | Type | Length | Width | Dimensions |
|---|---|---|---|---|
| Main Level | Living Room | 11.15 m | 20.99 m | 11.15 m x 20.99 m |
| Main Level | Dining Room | 11.15 m | 20.99 m | 11.15 m x 20.99 m |
| Main Level | Kitchen | 8.85 m | 9.18 m | 8.85 m x 9.18 m |
| Main Level | Primary Bedroom | 15.74 m | 11.15 m | 15.74 m x 11.15 m |
| Main Level | Bedroom 2 | 12.79 m | 11.82 m | 12.79 m x 11.82 m |
Suranji Fernando
Salesperson
RE/MAX Realty Services Inc.
295 Queen Street East
Brampton, Ontario L6W 3R1
295 Queen Street East
Brampton, Ontario L6W 3R1

