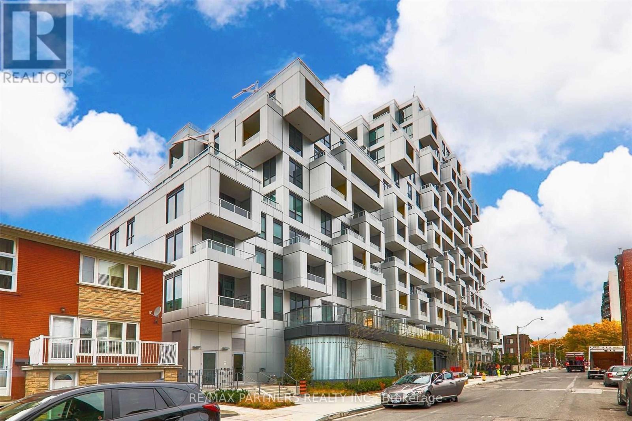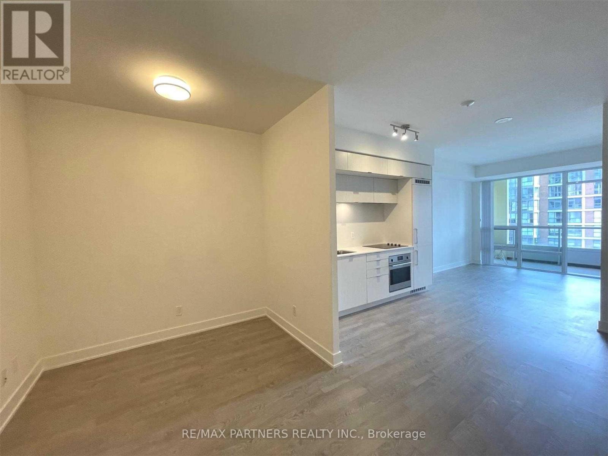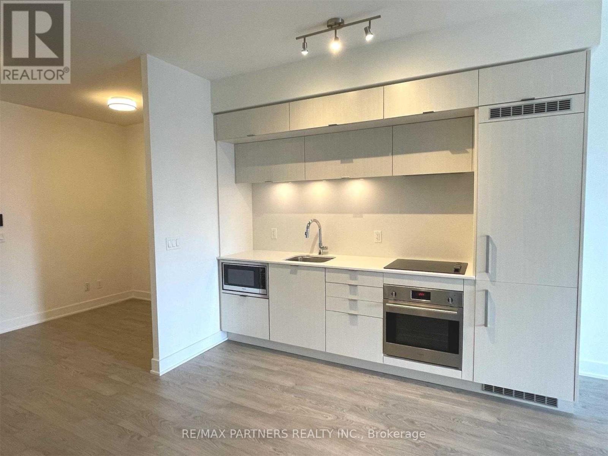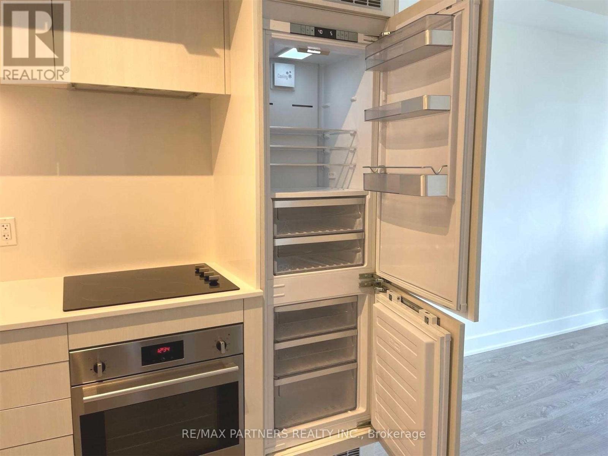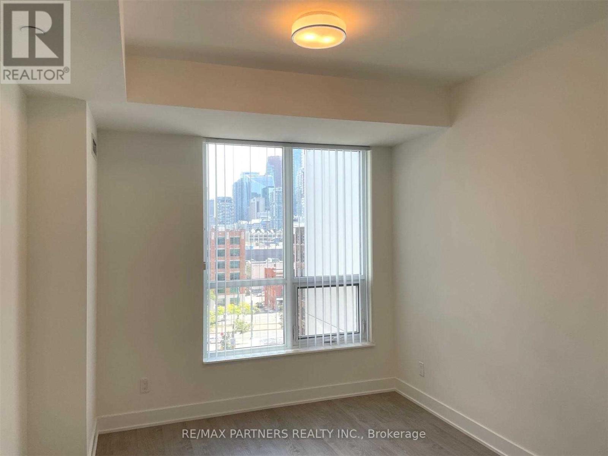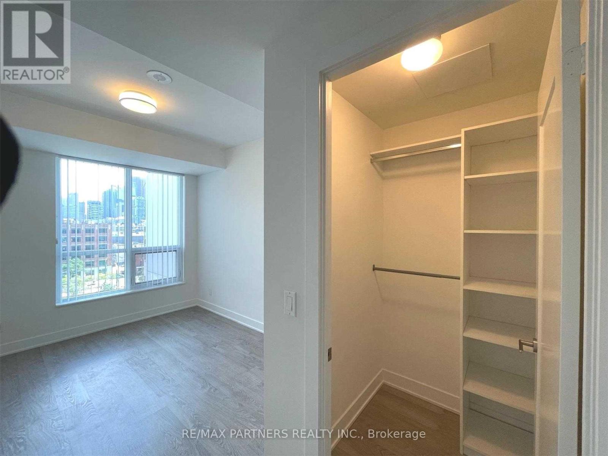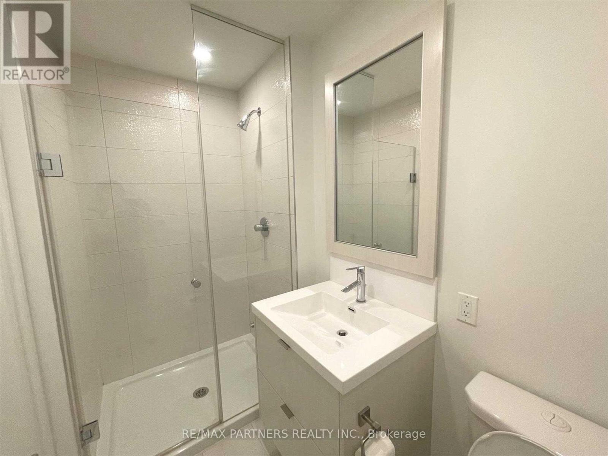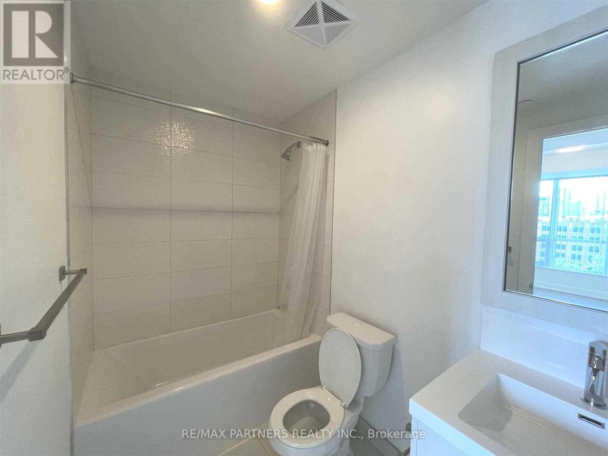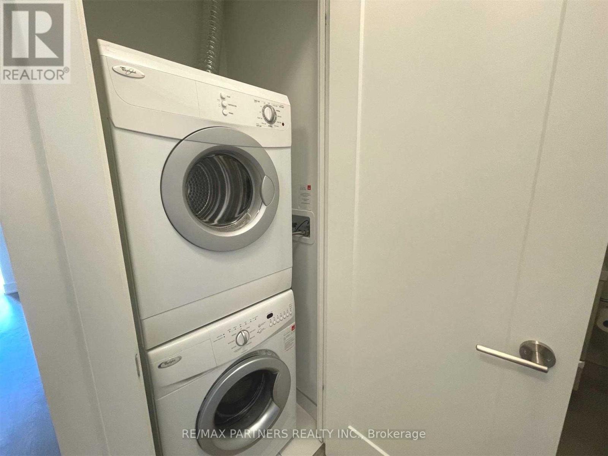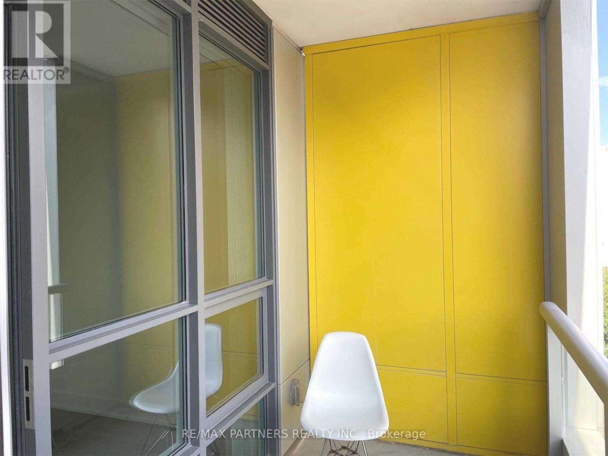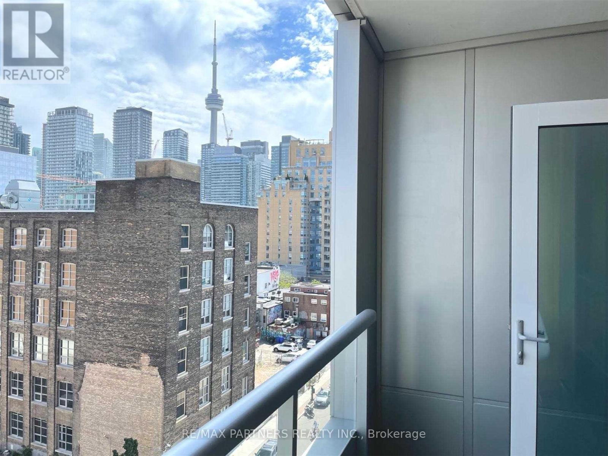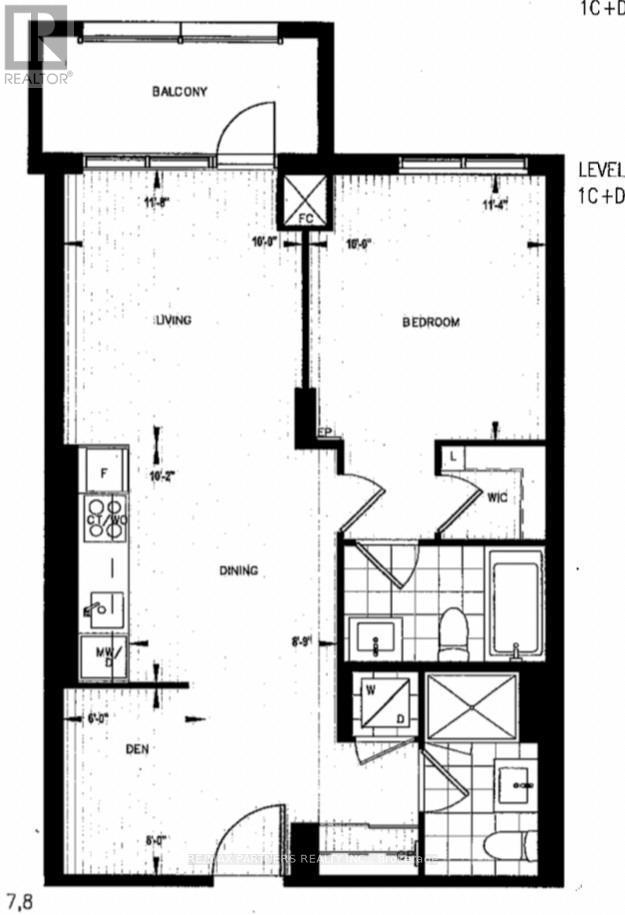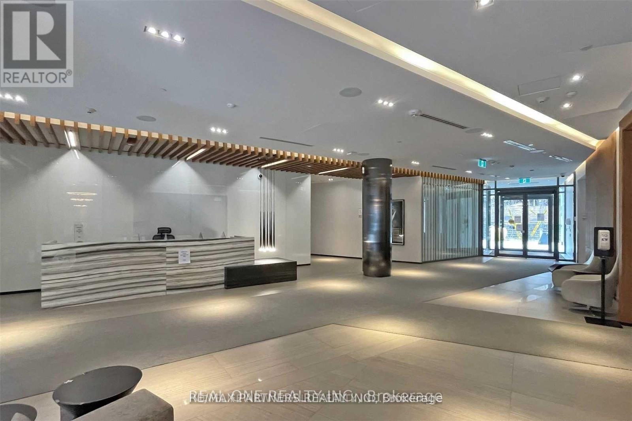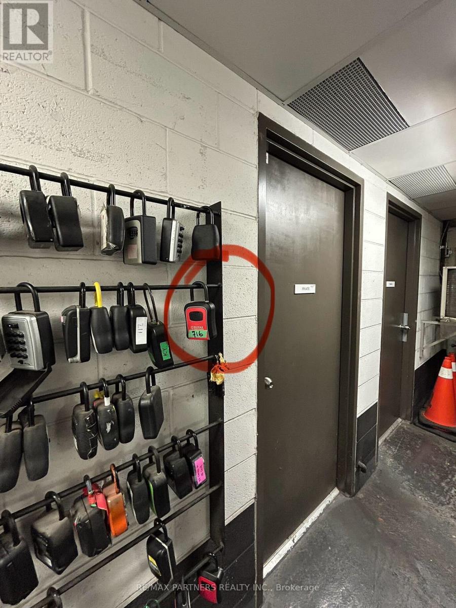716 - 38 Cameron Street Toronto, Ontario M2N 1H1
2 Bedroom
2 Bathroom
600 - 699 sqft
Central Air Conditioning
Forced Air
$2,590 Monthly
Client RemarksLocated In The Heart Of Downtown* Beautiful 1 Bedroom + Den* 9' Ceilings* Beautiful Modern Kitchen W/ Stainless Steel Appliances* Walk Out To Balcony* Close To Public Transit* Close To Public Transit*Steps To Queen West Shops, Restaurants* Minutes To Nearby Financial District, U Of T, And Hospital Row* (id:60365)
Property Details
| MLS® Number | C12480915 |
| Property Type | Single Family |
| Neigbourhood | Spadina—Fort York |
| Community Name | Kensington-Chinatown |
| CommunityFeatures | Pets Allowed With Restrictions |
| Features | Balcony |
Building
| BathroomTotal | 2 |
| BedroomsAboveGround | 1 |
| BedroomsBelowGround | 1 |
| BedroomsTotal | 2 |
| Appliances | Dishwasher, Dryer, Microwave, Oven, Stove, Washer, Refrigerator |
| BasementType | None |
| CoolingType | Central Air Conditioning |
| ExteriorFinish | Concrete |
| FlooringType | Laminate |
| HeatingFuel | Natural Gas |
| HeatingType | Forced Air |
| SizeInterior | 600 - 699 Sqft |
| Type | Apartment |
Parking
| No Garage |
Land
| Acreage | No |
Rooms
| Level | Type | Length | Width | Dimensions |
|---|---|---|---|---|
| Flat | Living Room | 3.5 m | 3.04 m | 3.5 m x 3.04 m |
| Flat | Dining Room | 3.04 m | 2.66 m | 3.04 m x 2.66 m |
| Flat | Primary Bedroom | 3.48 m | 3.04 m | 3.48 m x 3.04 m |
| Flat | Den | 2.43 m | 2.43 m | 2.43 m x 2.43 m |
| Flat | Kitchen | Measurements not available |
Johnson Ching-Fung Yu
Broker
RE/MAX Partners Realty Inc.
550 Highway 7 East Unit 103
Richmond Hill, Ontario L4B 3Z4
550 Highway 7 East Unit 103
Richmond Hill, Ontario L4B 3Z4

