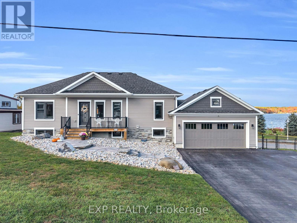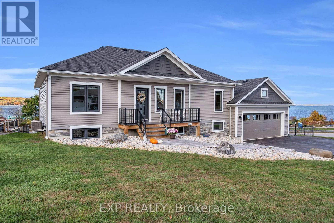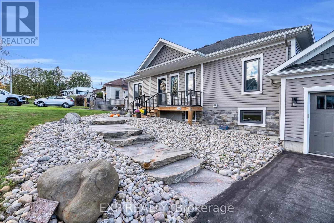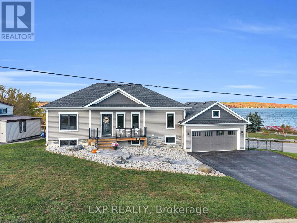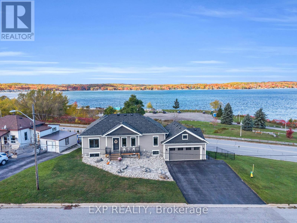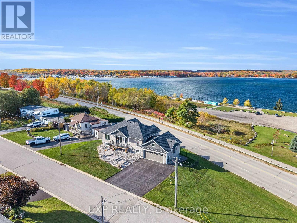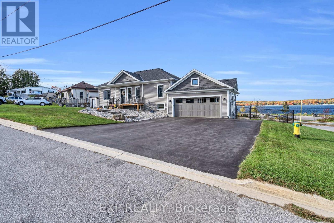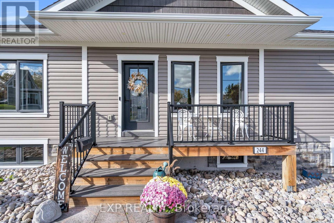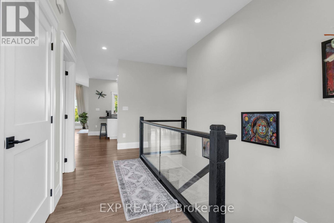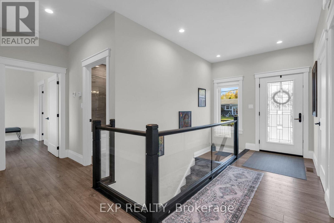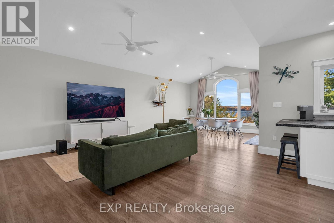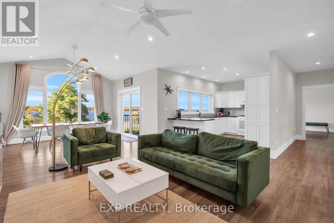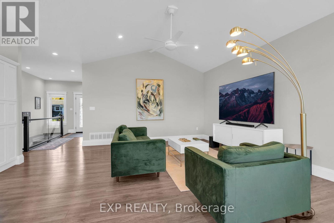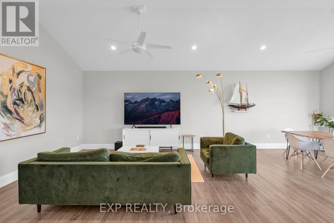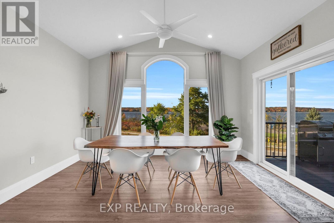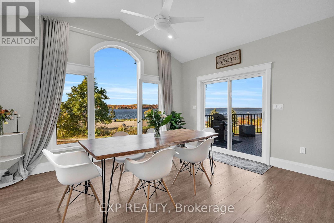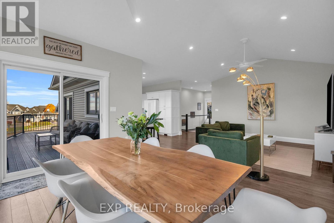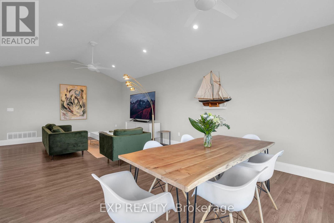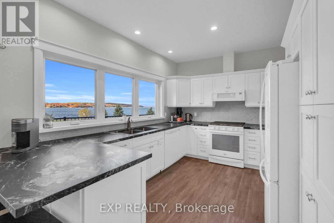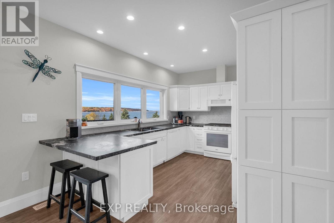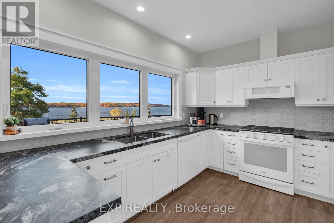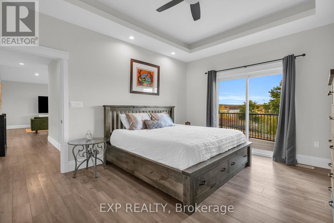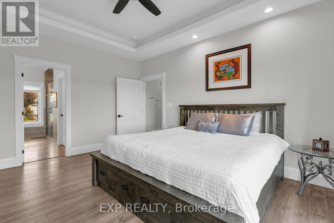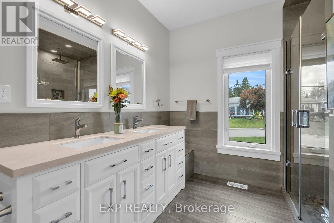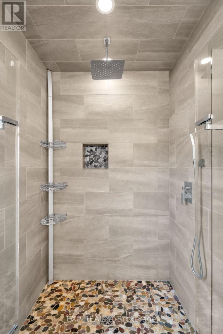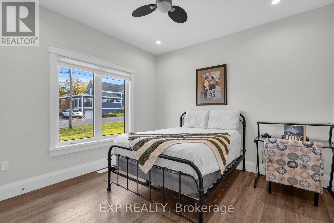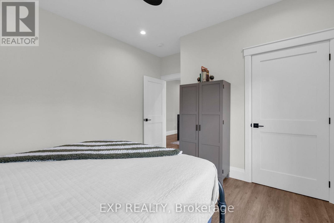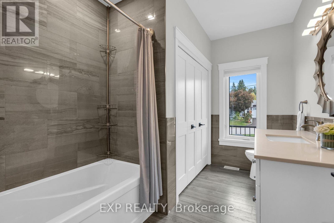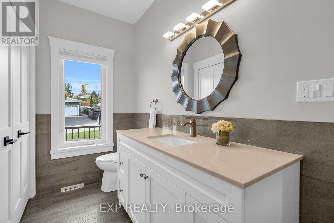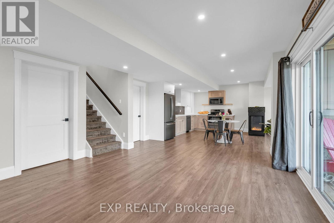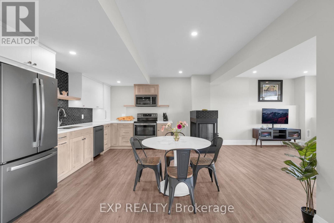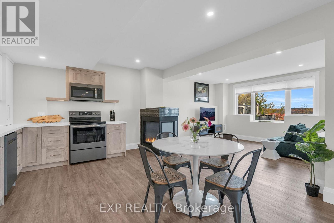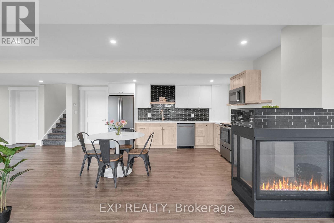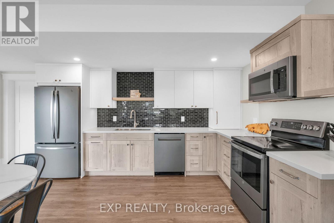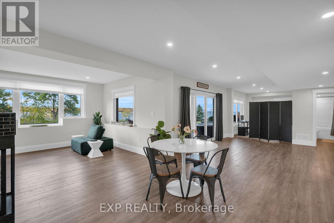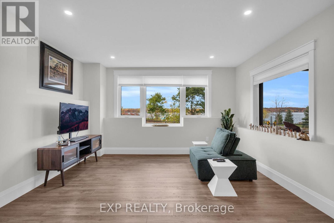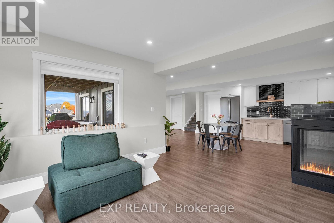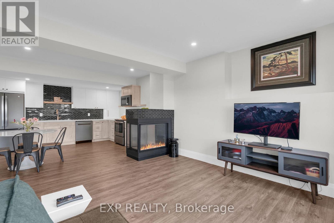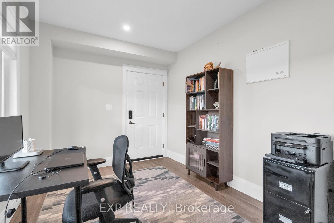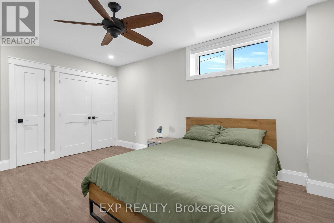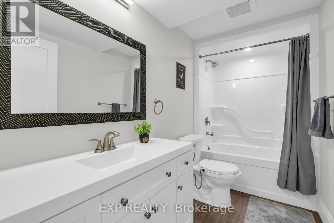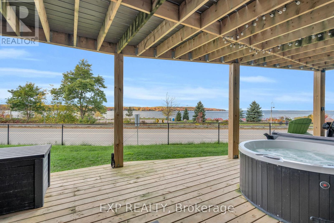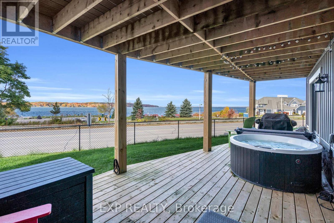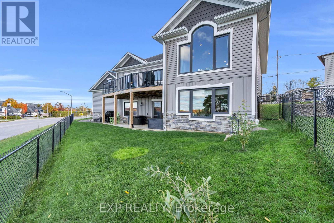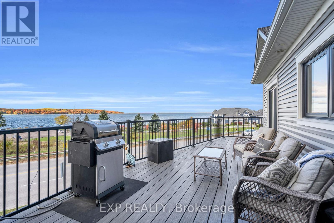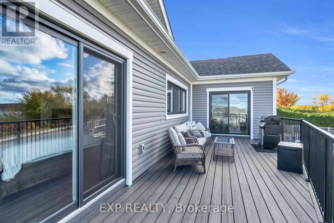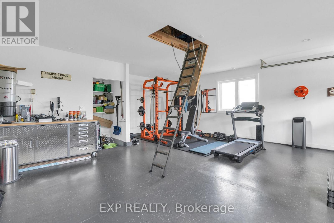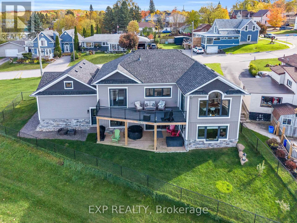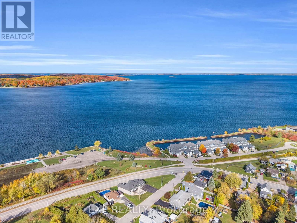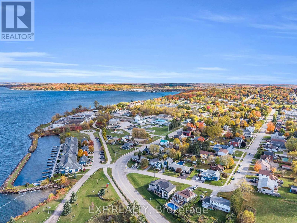244 Frank Street Midland, Ontario L4R 1H4
$1,369,999
Welcome To 244 Frank Street, A Warm And Welcoming Home Where Panoramic Georgian Bay Views Wrap Every Room In A Cozy Glow. Thoughtfully Designed For Comfortable Living, This 3-Bedroom, 3-Bath Retreat Features A Main-Floor Primary Suite With A Large Walk-In Closet And 4-Piece Ensuite, While The Second Main-Floor Bedroom Sits Privately On The Opposite Side With A Nearby Full Bath-A Wonderful Split-Plan For Quiet And Convenience. The Heart Of The Home Flows Easily For Cooking, Dining, And Gathering, Showcasing Upgraded Countertops Throughout, Quality Cabinetry, Soft Lighting, And Convenient Main-Floor Laundry. The Completely Finished Lower Level Adds A Relaxed Recroom/Family Space For Movie Nights. Also Equipped With An Additional Upgraded Kitchen, Home Office And A Third Bedroom, Another 4 Piece Bath, And Generous Storage-With Smart Potential For An In-Law Suite (Where Permitted; Buyer To Verify). Everyday Comforts Continue With Generator Wiring, EV Charging Capability,Two Separate Walk Ups To A Double-Car Garage With Durable Epoxy Flooring. Set In Charming Midland-Known For Its Walkable Historic Downtown, Waterfront Trails, Marinas, Boutique Shops, Cozy Cafés, Vibrant Arts, And Four-Season Recreation-You're Moments To Parks, Schools, And Amenities. A Cozy, Move-In-Ready View Property With Too Many Upgrades To List. (id:60365)
Property Details
| MLS® Number | S12481162 |
| Property Type | Single Family |
| Community Name | Midland |
| Features | Irregular Lot Size |
| ParkingSpaceTotal | 6 |
Building
| BathroomTotal | 3 |
| BedroomsAboveGround | 2 |
| BedroomsBelowGround | 1 |
| BedroomsTotal | 3 |
| Age | 0 To 5 Years |
| Amenities | Fireplace(s) |
| Appliances | Garage Door Opener Remote(s), Central Vacuum, Water Heater, Window Coverings |
| ArchitecturalStyle | Raised Bungalow |
| BasementDevelopment | Finished |
| BasementFeatures | Walk Out |
| BasementType | N/a (finished) |
| ConstructionStyleAttachment | Detached |
| CoolingType | Central Air Conditioning |
| ExteriorFinish | Vinyl Siding, Stone |
| FireProtection | Smoke Detectors |
| FireplacePresent | Yes |
| FireplaceTotal | 1 |
| FoundationType | Insulated Concrete Forms |
| HeatingFuel | Natural Gas |
| HeatingType | Forced Air |
| StoriesTotal | 1 |
| SizeInterior | 1100 - 1500 Sqft |
| Type | House |
| UtilityWater | Municipal Water |
Parking
| Attached Garage | |
| Garage |
Land
| Acreage | No |
| Sewer | Sanitary Sewer |
| SizeDepth | 92 Ft |
| SizeFrontage | 88 Ft ,6 In |
| SizeIrregular | 88.5 X 92 Ft ; 88.44' X 92.01' X 99.8' X 45.47 |
| SizeTotalText | 88.5 X 92 Ft ; 88.44' X 92.01' X 99.8' X 45.47 |
| ZoningDescription | Residential |
Utilities
| Cable | Available |
| Electricity | Installed |
| Sewer | Installed |
https://www.realtor.ca/real-estate/29030463/244-frank-street-midland-midland
Laura Therrien
Salesperson
4711 Yonge St 10th Flr, 106430
Toronto, Ontario M2N 6K8

