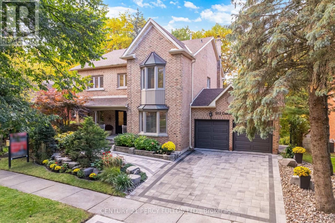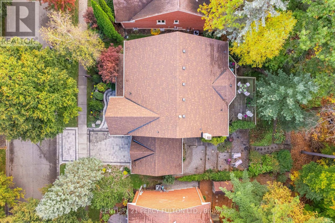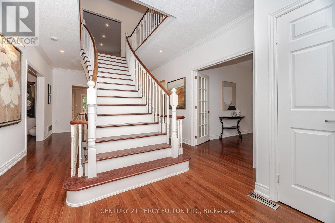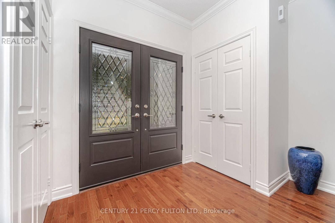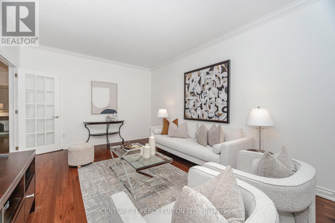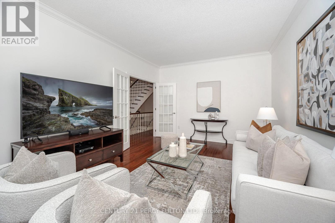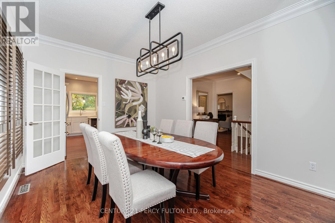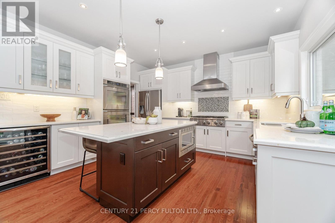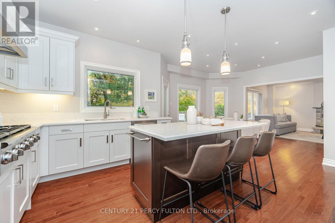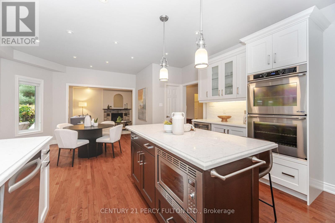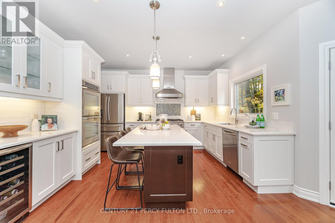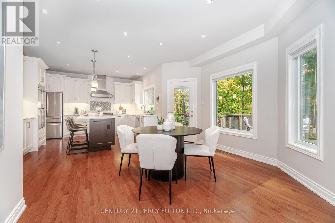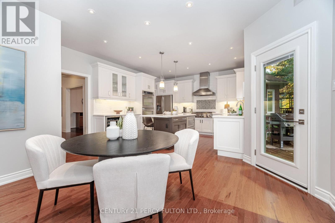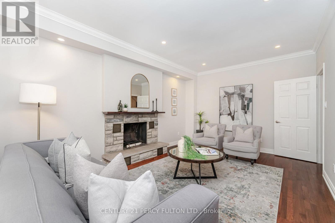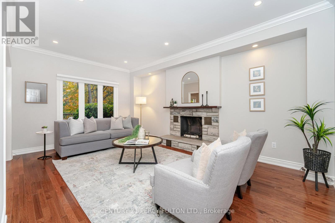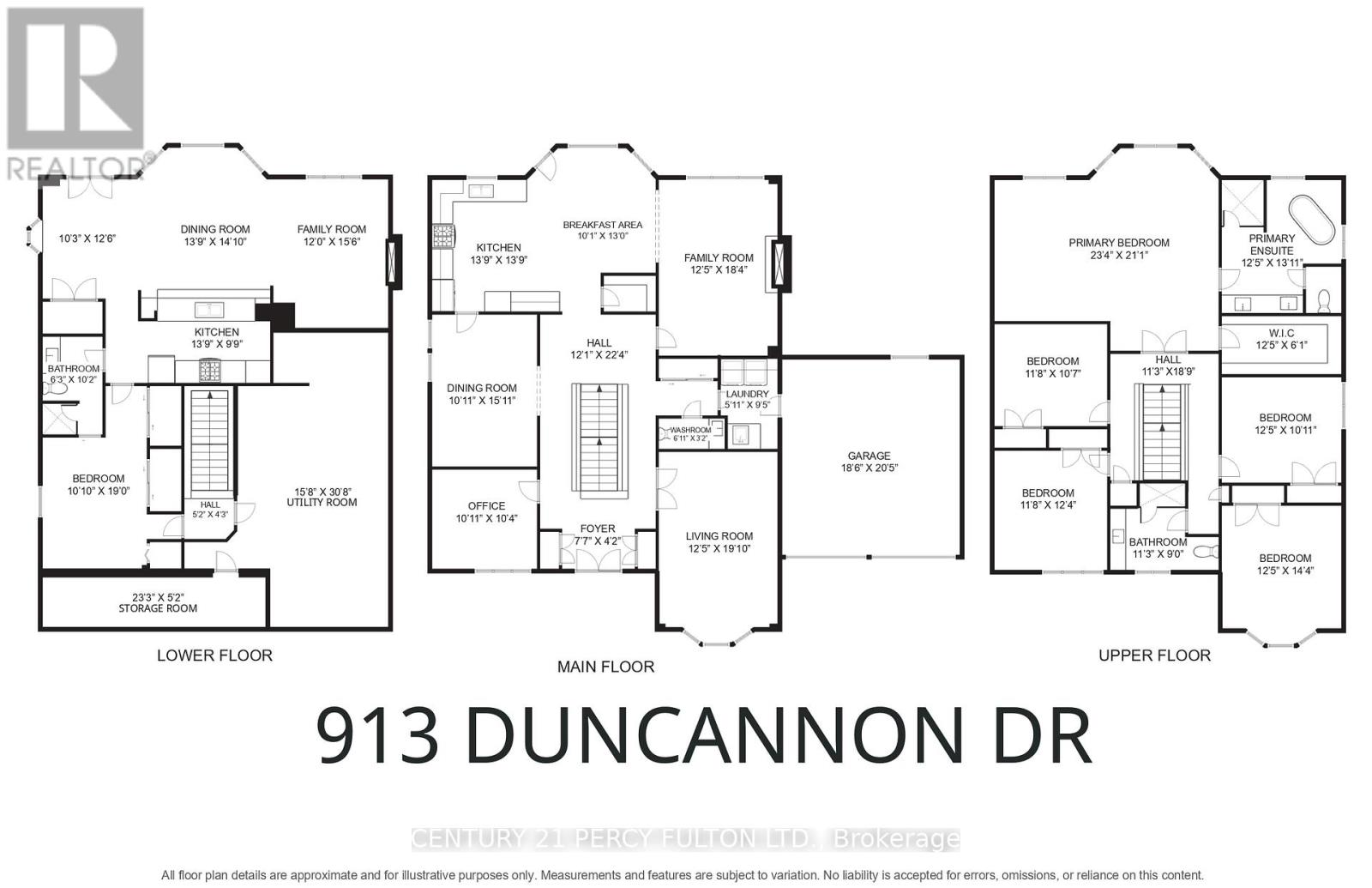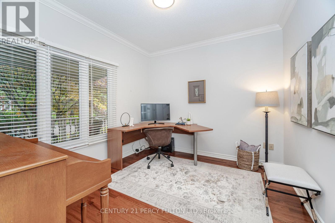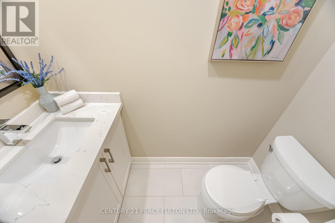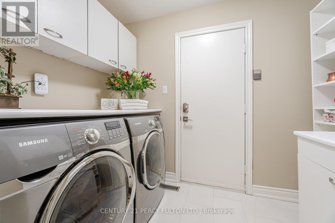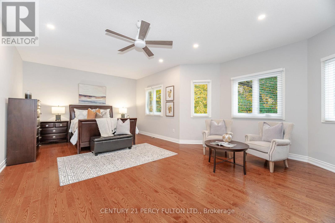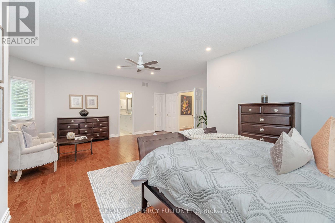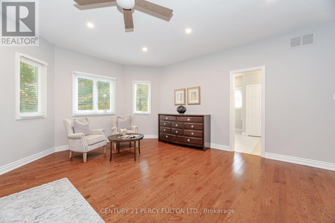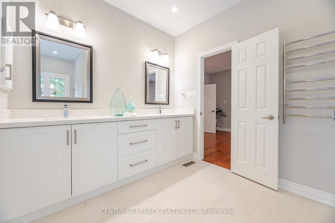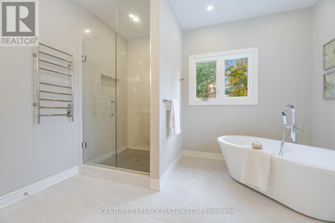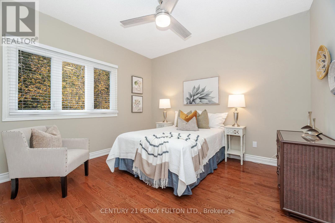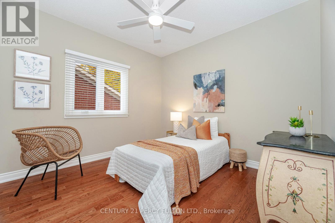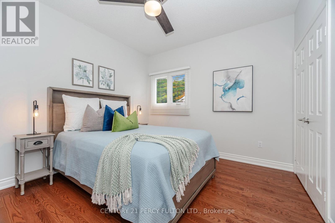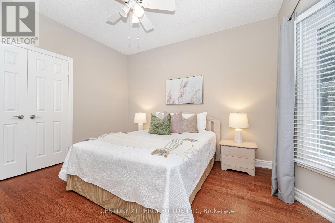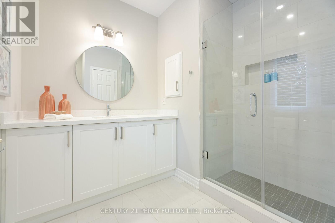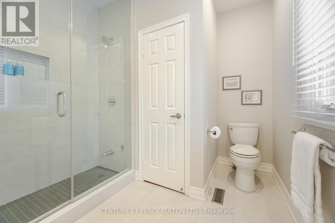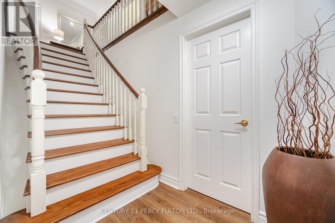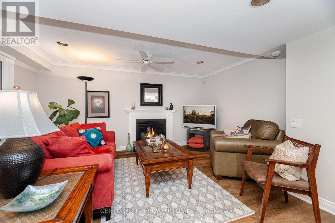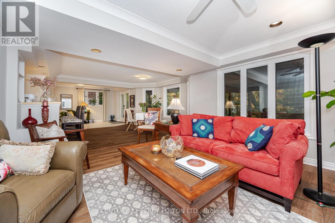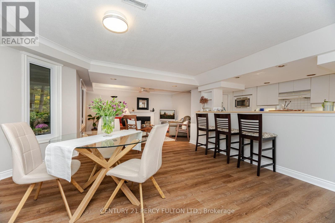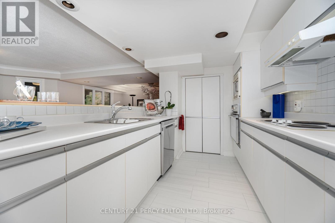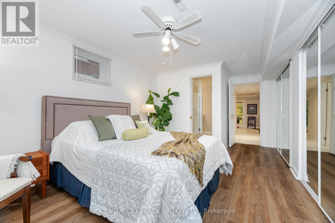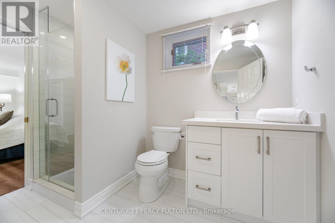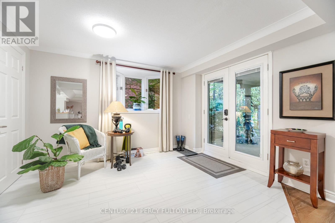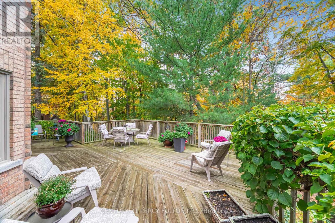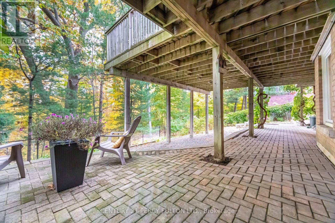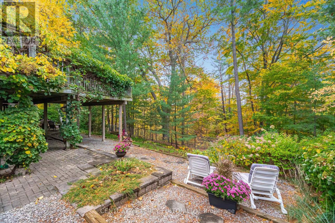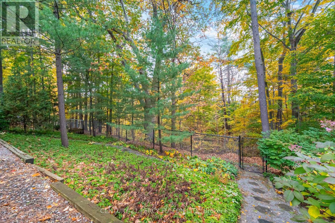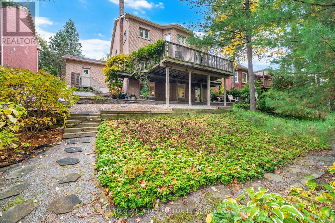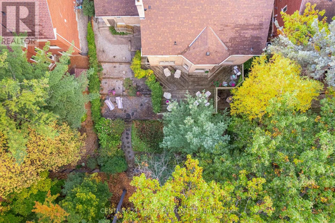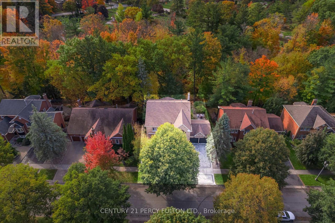913 Duncannon Drive Pickering, Ontario L1X 2M4
$1,599,200
* Beautiful 5+1 Bedroom 4 Bath Home In Prestigious Liverpool Community * 3319 Sq Ft * Plus 1789 Sq Ft Basement * Backs Onto Ravine * Low Maintenance Backyard Garden with Pathways, Mature Trees and Gated Access to Conservation Land * 9 Ft Ceilings and Hardwood Floors on Main & Second * No Carpet * Crown Moulding & Pot Lights * Oak Staircase* Main Floor Office * Updated Kitchen With Quartz Counters, Built-In Double Oven & 6 Burner Gas Stove* Breakfast Area With Walk-Out To Deck Overlooking Ravine * Updated Bathrooms * Separate Entrance To Walk-Out Basement Apartment With Lots Of Natural Light * Entrance To Garage * New Interlock Driveway * Irrigation System * Furnace, Central Air & Hot Water Tank (3 Years)* Roof (4 Years)* Close To Good Schools, Hwy 401 & 407, Shops, Mall & More (id:60365)
Property Details
| MLS® Number | E12481222 |
| Property Type | Single Family |
| Community Name | Liverpool |
| Features | Carpet Free |
| ParkingSpaceTotal | 4 |
Building
| BathroomTotal | 4 |
| BedroomsAboveGround | 5 |
| BedroomsBelowGround | 1 |
| BedroomsTotal | 6 |
| Appliances | Garage Door Opener Remote(s), Central Vacuum, Cooktop, Dishwasher, Dryer, Garage Door Opener, Water Heater, Microwave, Oven, Washer, Window Coverings, Wine Fridge, Refrigerator |
| BasementFeatures | Apartment In Basement, Walk Out |
| BasementType | N/a, N/a |
| ConstructionStyleAttachment | Detached |
| CoolingType | Central Air Conditioning |
| ExteriorFinish | Brick |
| FireplacePresent | Yes |
| FlooringType | Hardwood, Vinyl |
| FoundationType | Unknown |
| HalfBathTotal | 1 |
| HeatingFuel | Natural Gas |
| HeatingType | Forced Air |
| StoriesTotal | 2 |
| SizeInterior | 3000 - 3500 Sqft |
| Type | House |
| UtilityWater | Municipal Water |
Parking
| Attached Garage | |
| Garage |
Land
| Acreage | No |
| Sewer | Sanitary Sewer |
| SizeDepth | 109 Ft ,10 In |
| SizeFrontage | 70 Ft ,1 In |
| SizeIrregular | 70.1 X 109.9 Ft |
| SizeTotalText | 70.1 X 109.9 Ft |
Rooms
| Level | Type | Length | Width | Dimensions |
|---|---|---|---|---|
| Second Level | Bedroom 5 | 3.64 m | 3.62 m | 3.64 m x 3.62 m |
| Second Level | Primary Bedroom | 7.09 m | 6.07 m | 7.09 m x 6.07 m |
| Second Level | Bedroom 2 | 3.36 m | 3.34 m | 3.36 m x 3.34 m |
| Second Level | Bedroom 3 | 3.68 m | 3.34 m | 3.68 m x 3.34 m |
| Second Level | Bedroom 4 | 3.62 m | 3.34 m | 3.62 m x 3.34 m |
| Basement | Recreational, Games Room | 4.68 m | 3.75 m | 4.68 m x 3.75 m |
| Basement | Kitchen | 5.04 m | 3.1 m | 5.04 m x 3.1 m |
| Basement | Bedroom | 5.71 m | 4.28 m | 5.71 m x 4.28 m |
| Basement | Dining Room | 4.31 m | 3.71 m | 4.31 m x 3.71 m |
| Main Level | Living Room | 5.25 m | 3.62 m | 5.25 m x 3.62 m |
| Main Level | Dining Room | 6.58 m | 3.31 m | 6.58 m x 3.31 m |
| Main Level | Family Room | 5.45 m | 3.63 m | 5.45 m x 3.63 m |
| Main Level | Kitchen | 5.25 m | 4.06 m | 5.25 m x 4.06 m |
| Main Level | Eating Area | 4.03 m | 3.77 m | 4.03 m x 3.77 m |
| Main Level | Office | 3.34 m | 3.14 m | 3.34 m x 3.14 m |
https://www.realtor.ca/real-estate/29030607/913-duncannon-drive-pickering-liverpool-liverpool
Shiv Bansal
Broker
2911 Kennedy Road
Toronto, Ontario M1V 1S8

