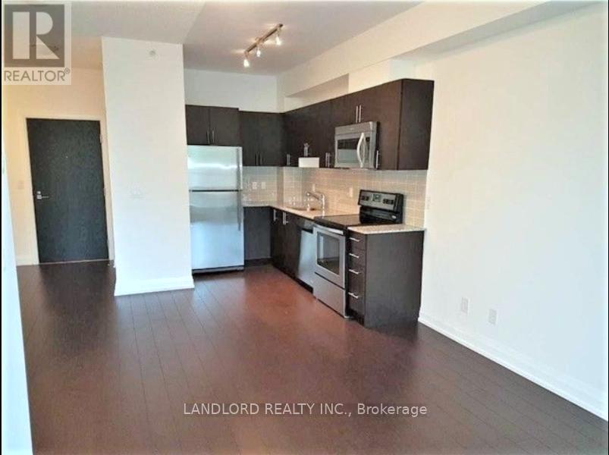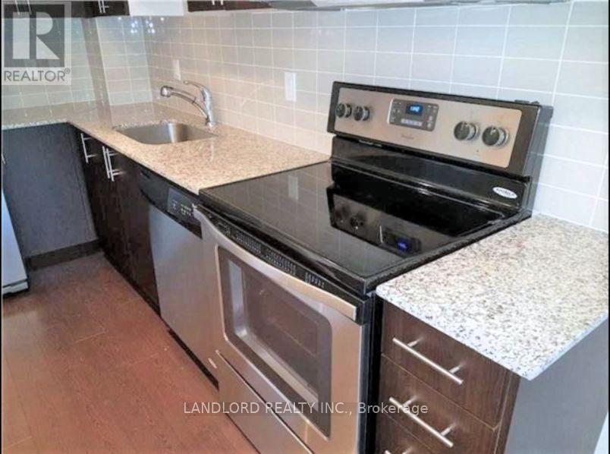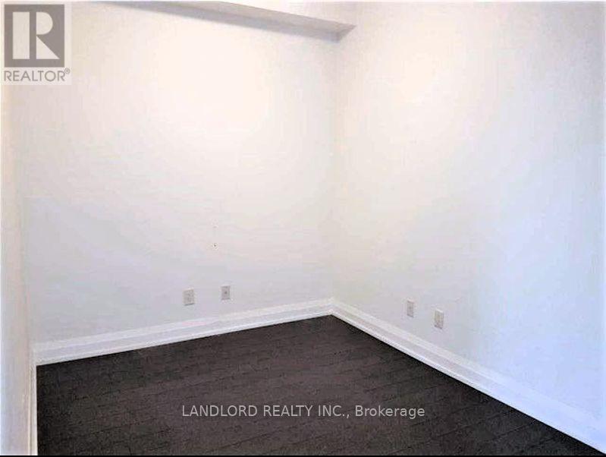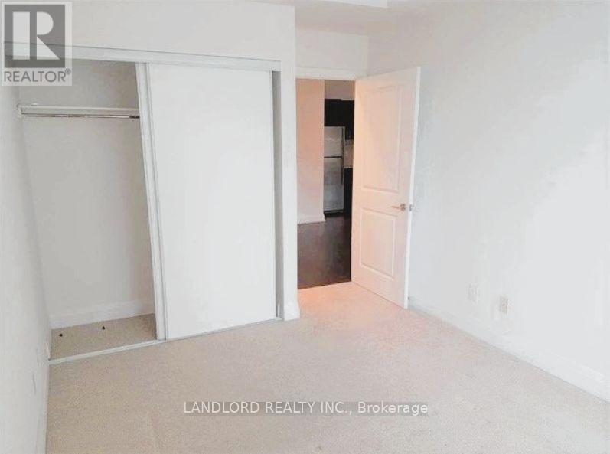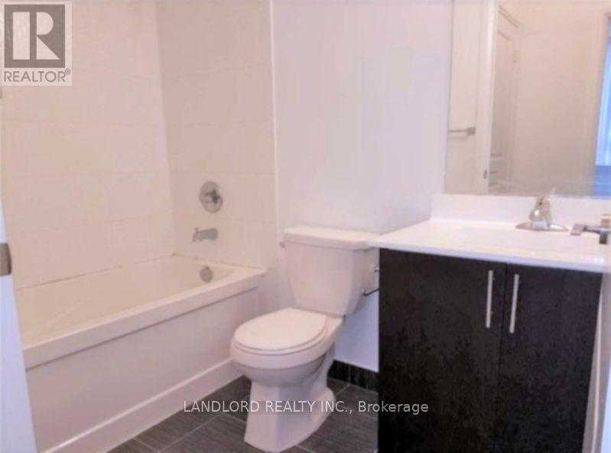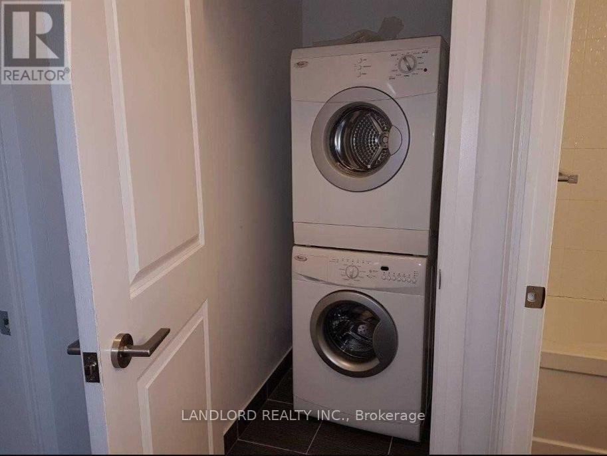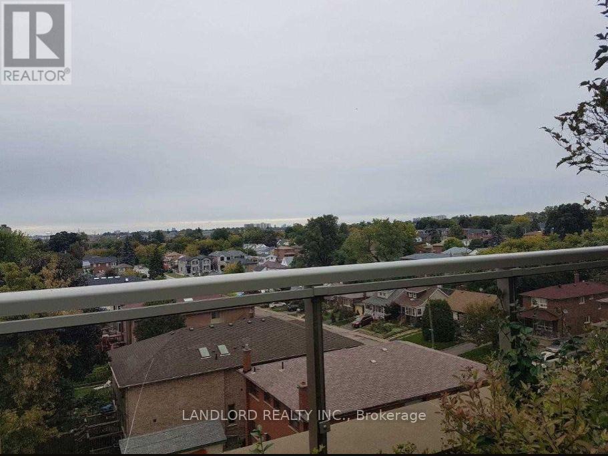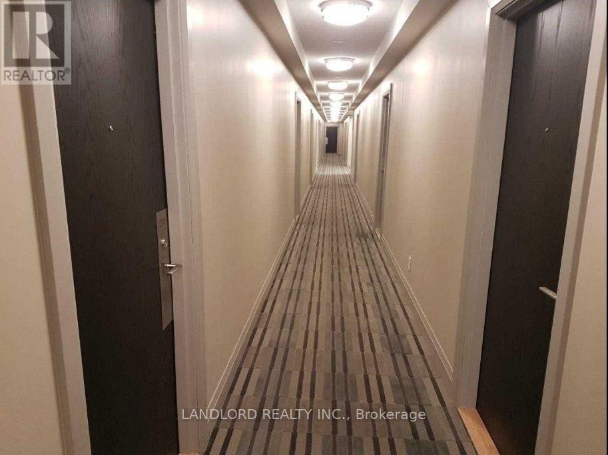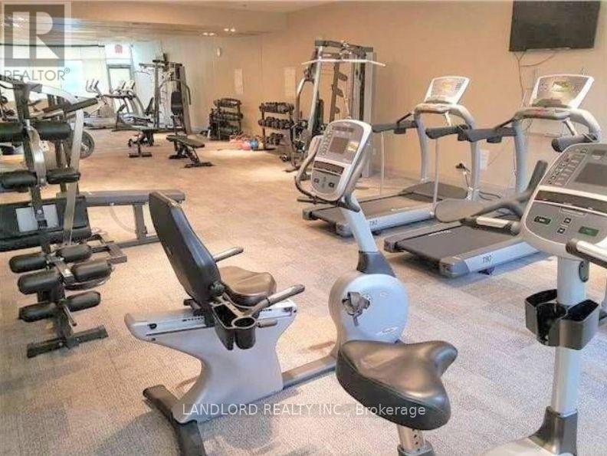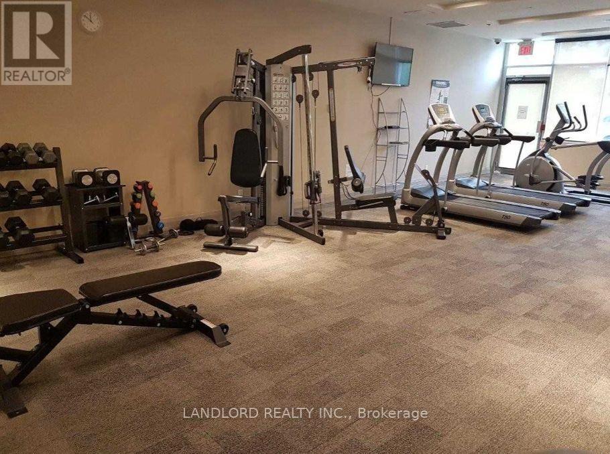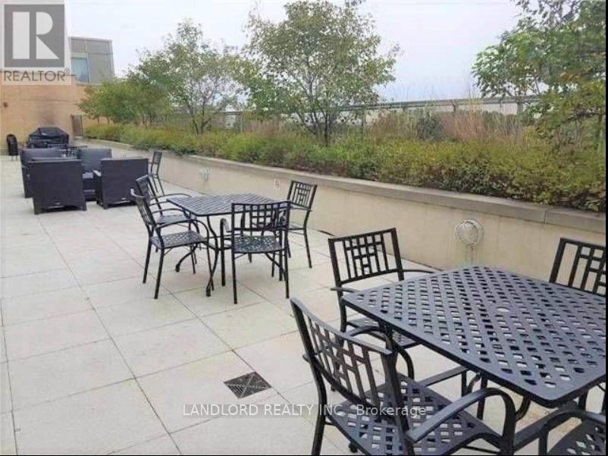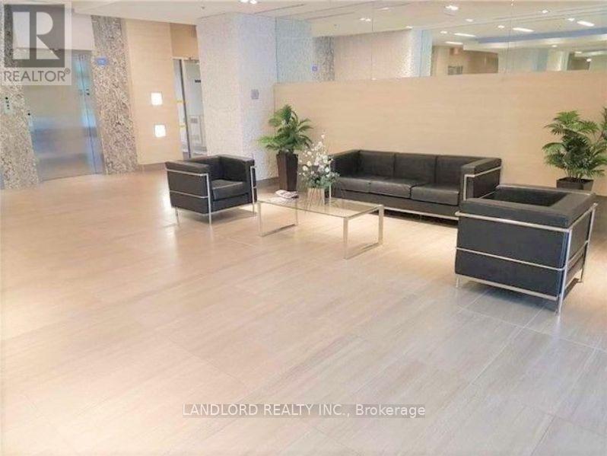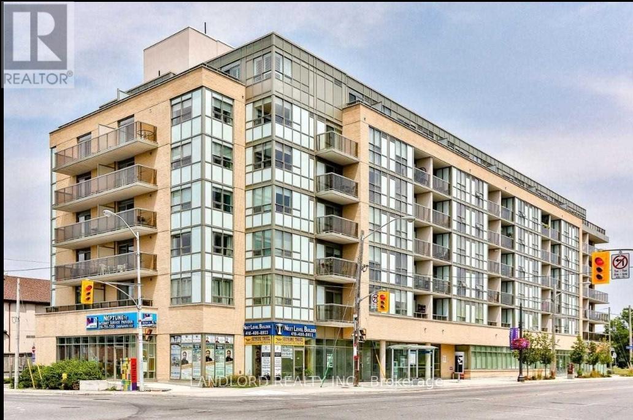210 - 3520 Danforth Avenue Toronto, Ontario M1L 1E5
2 Bedroom
1 Bathroom
700 - 799 sqft
Central Air Conditioning
Forced Air
$1,925 Monthly
Enjoy A Carefree Tenancy In This 1+1 Bedroom, 1 Bathroom Executive Suite Conveniently Located Close To Subway & Ttc. Features Include A South Facing 680 Sq Ft Suite With Engineered Hardwood Flooring In Principle Rooms, Open Concept Design W/Stone Counter Tops, S/S Appliances, Track Lighting, Spacious Master Bedroom, Den & Access To All Building Amenities. A Must See! **EXTRAS: **Appliances: Fridge, Stove, B/I Microwave, Dishwasher, Washer and Dryer **Utilities: Heat & Water Included, Hydro Extra (id:60365)
Property Details
| MLS® Number | E12481277 |
| Property Type | Single Family |
| Community Name | Oakridge |
| CommunityFeatures | Pets Allowed With Restrictions |
| Features | Balcony |
Building
| BathroomTotal | 1 |
| BedroomsAboveGround | 1 |
| BedroomsBelowGround | 1 |
| BedroomsTotal | 2 |
| Amenities | Storage - Locker |
| BasementType | None |
| CoolingType | Central Air Conditioning |
| ExteriorFinish | Concrete |
| FlooringType | Laminate, Carpeted |
| HeatingFuel | Natural Gas |
| HeatingType | Forced Air |
| SizeInterior | 700 - 799 Sqft |
| Type | Apartment |
Parking
| No Garage |
Land
| Acreage | No |
Rooms
| Level | Type | Length | Width | Dimensions |
|---|---|---|---|---|
| Ground Level | Living Room | 3.2 m | 3.08 m | 3.2 m x 3.08 m |
| Ground Level | Dining Room | 3.2 m | 3.08 m | 3.2 m x 3.08 m |
| Ground Level | Kitchen | 4.79 m | 3.69 m | 4.79 m x 3.69 m |
| Ground Level | Primary Bedroom | 4.57 m | 3.1 m | 4.57 m x 3.1 m |
| Ground Level | Den | 3.81 m | 2.44 m | 3.81 m x 2.44 m |
https://www.realtor.ca/real-estate/29030767/210-3520-danforth-avenue-toronto-oakridge-oakridge
Victoria Reid
Salesperson
Landlord Realty Inc.
515 Logan Ave
Toronto, Ontario M4K 3B3
515 Logan Ave
Toronto, Ontario M4K 3B3

