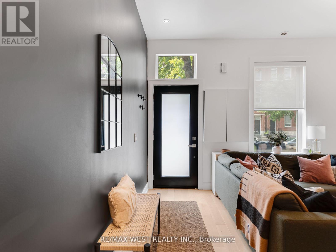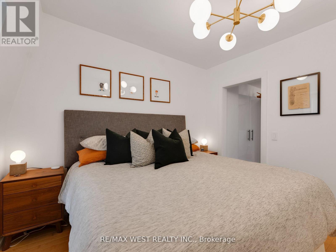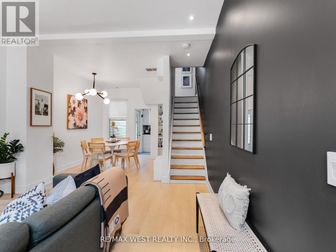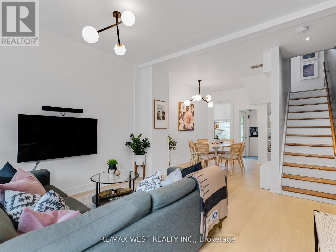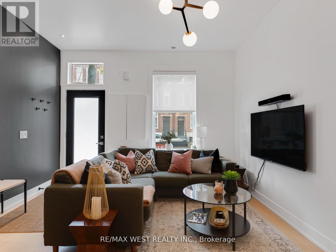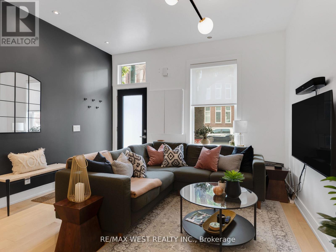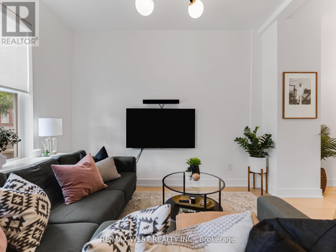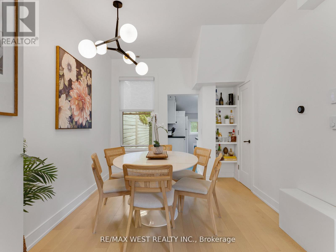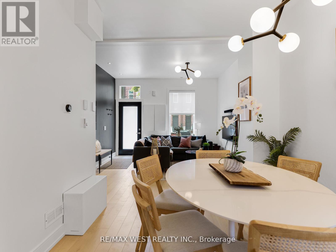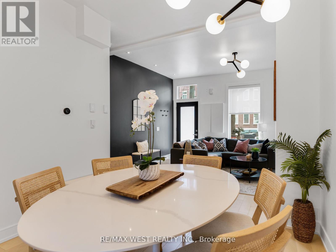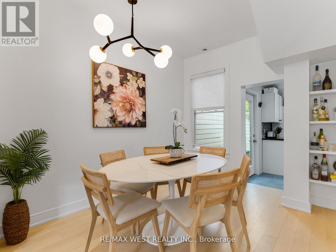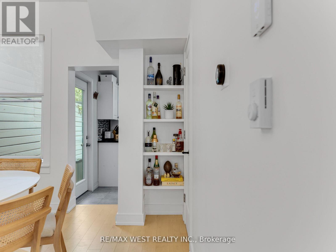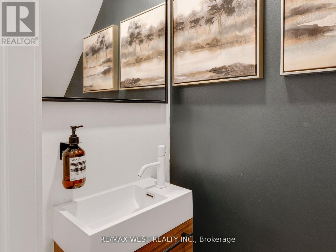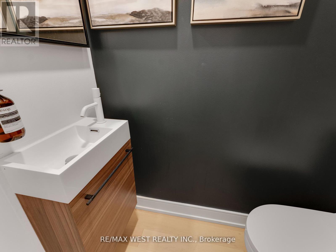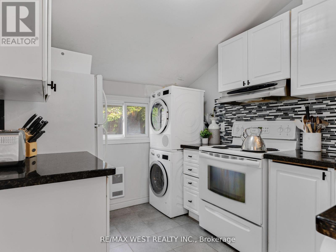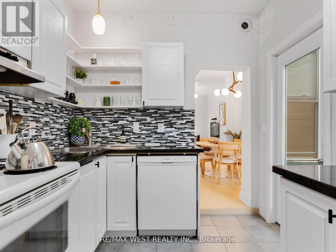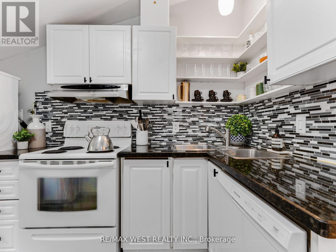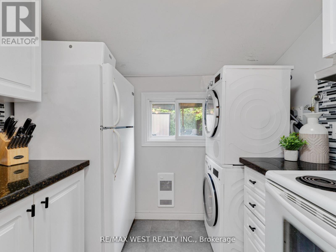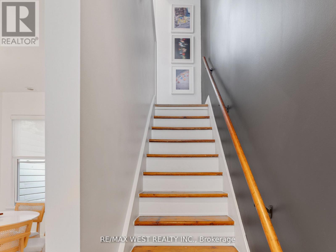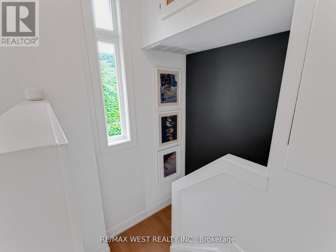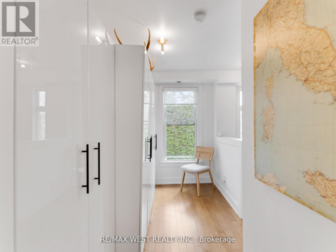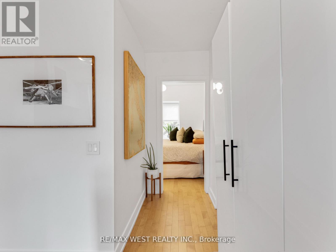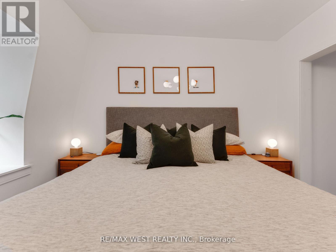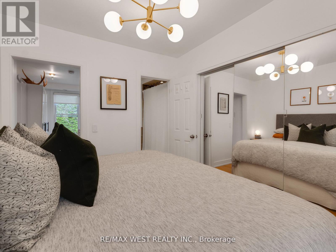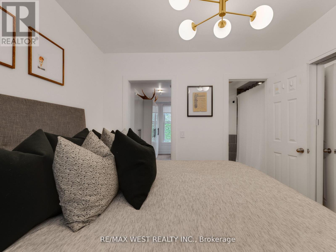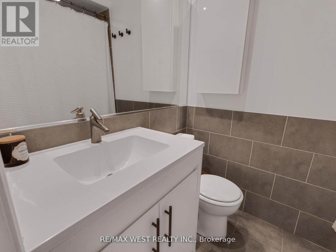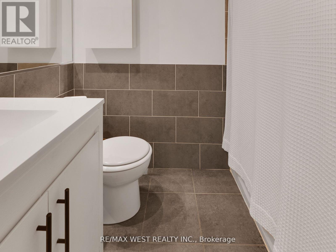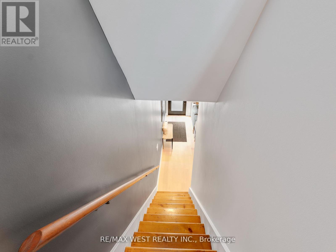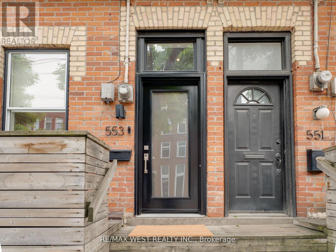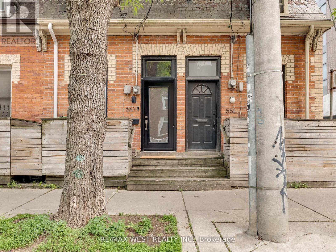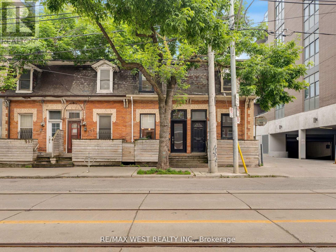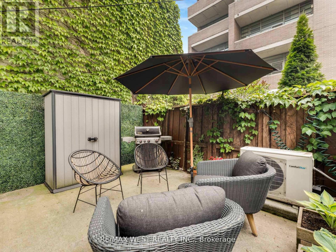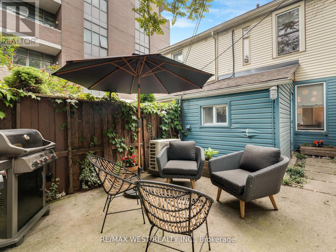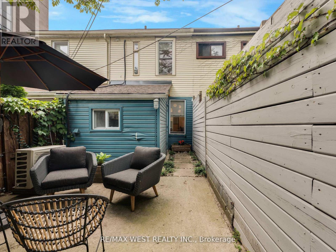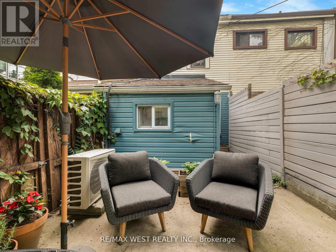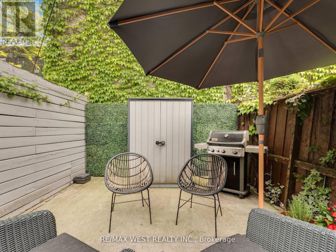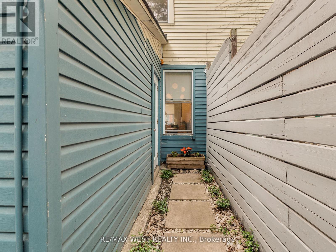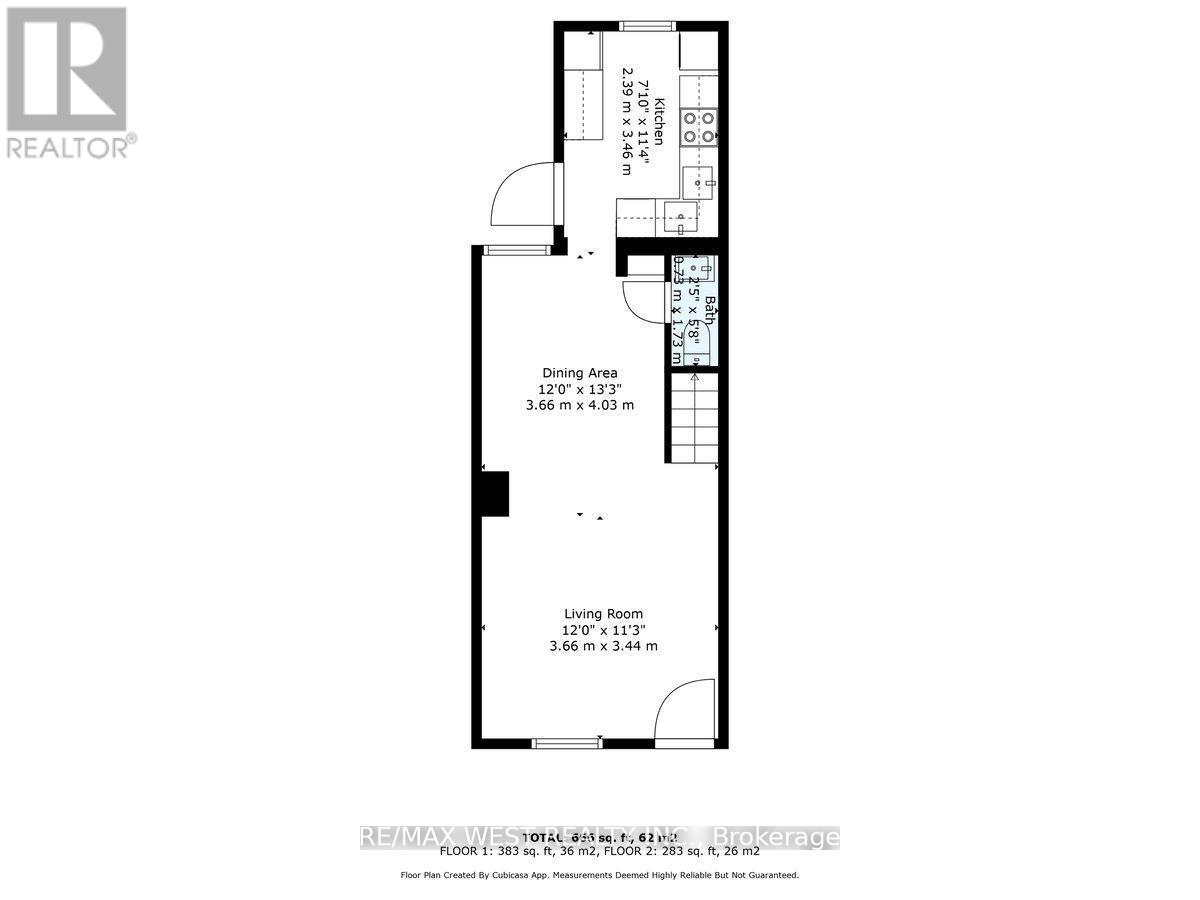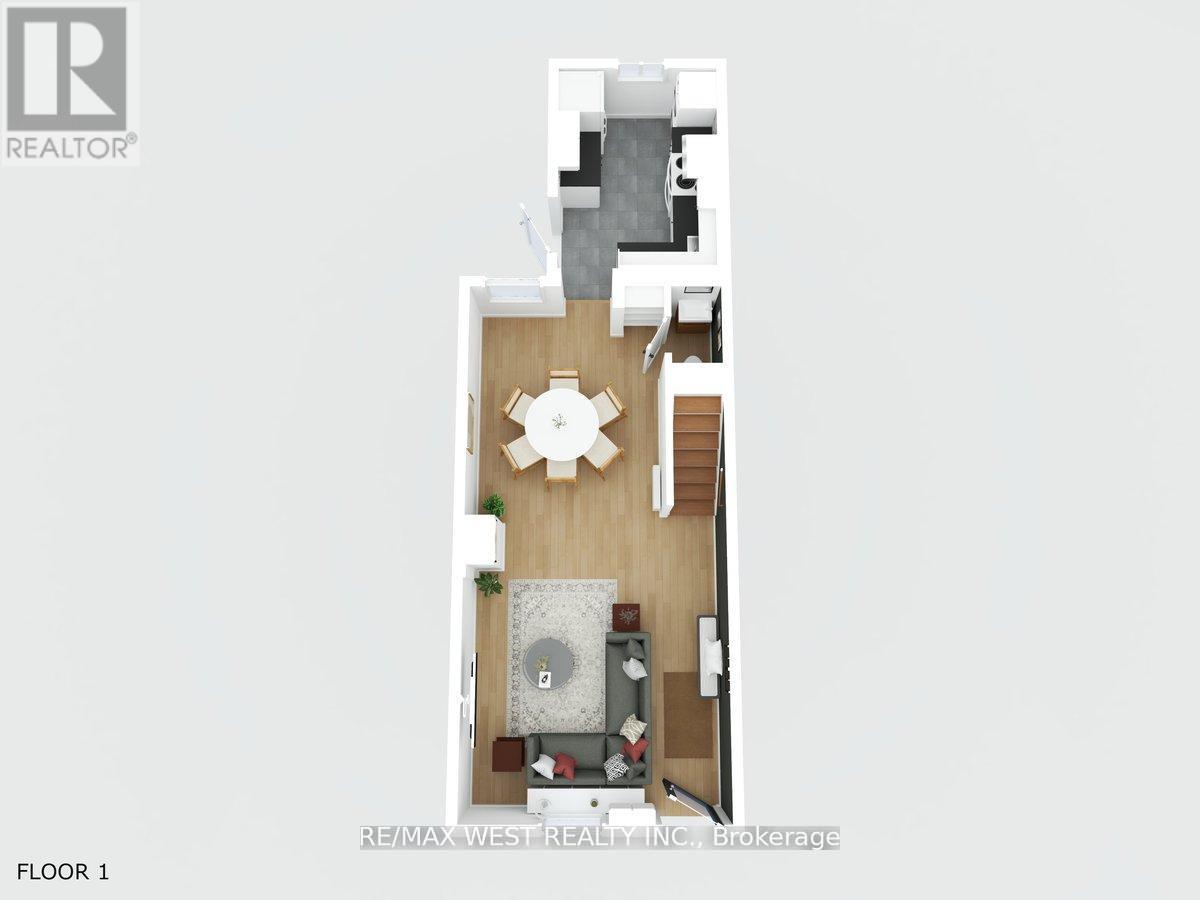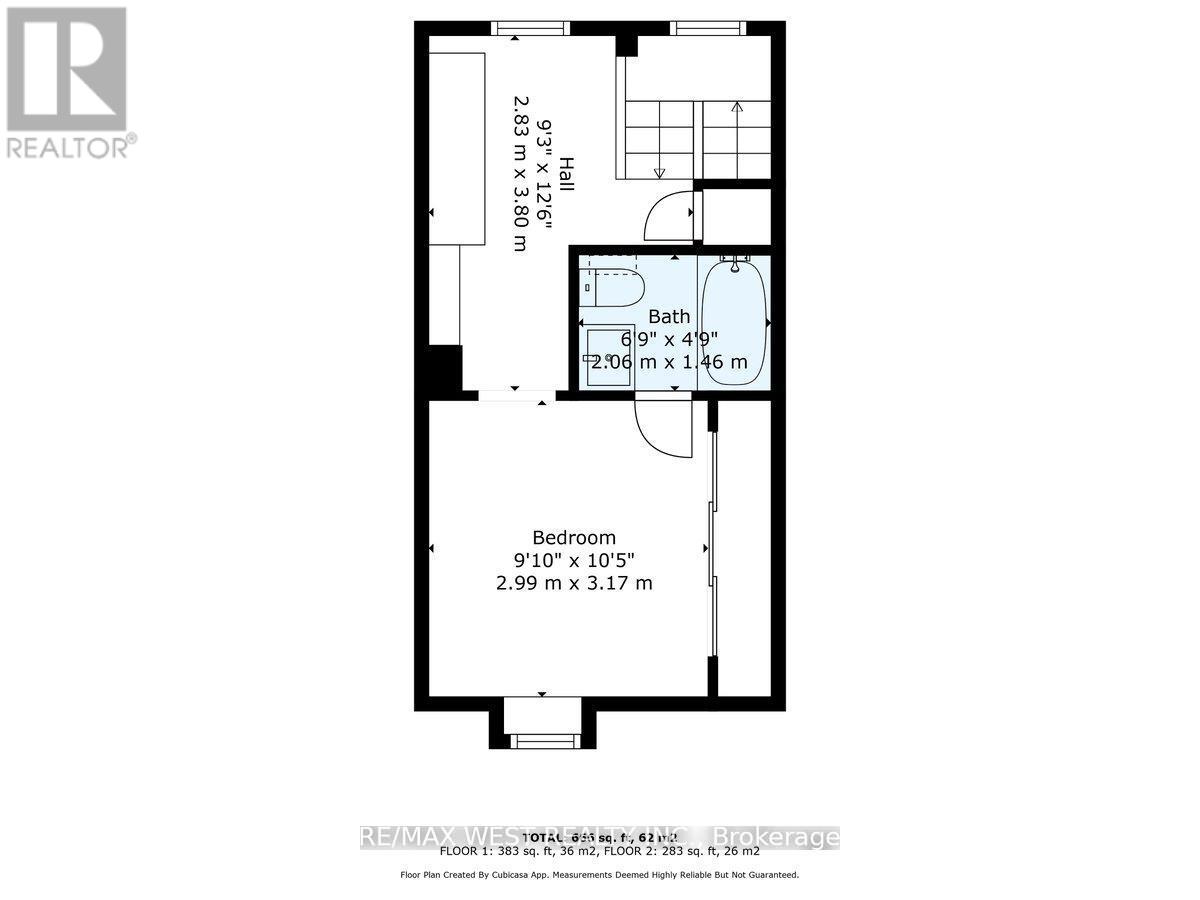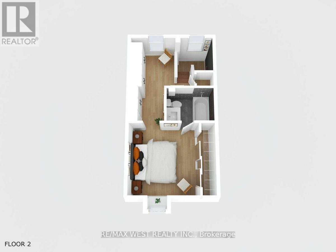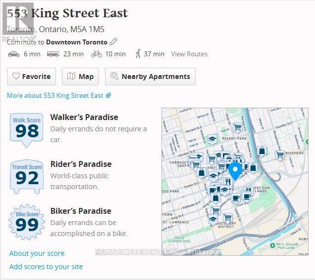553 King Street E Toronto, Ontario M5A 1M5
$829,900
Welcome to this rare beauty located in the beautiful and historic Corktown! A great alternative to Condo living without any maintenance fees! This townhome has been remodeled including 10 soaring ceilings, hardwood floor throughout & heated on the main level! open concept living and dining room, main floor has the cutest 2 pc bath. Kitchen features granite countertops, backsplash and a Walk out to your own private oasis! Main floor laundry is a bonus* Generously sized primary bedroom with a 4pc ensuite and oversized closet. Den/Office space on upper level including IKEA storage system to stay with the property. Why buy a condo when you can live in this fabulous property!?! A Short walk to Riverside, Leslieville and the distillery District. Lots of bike trails, cafes, restaurants and Easy access to the DVP & Gardiner expressway. Literally only steps away from public transit. An amazing walk score of 98! Don't miss this one! Many updates include: New floors upstairs (2018), New floors (heated) on main level and updated powder room (2022), New front door (2019), New HVAC (2020 - Tankless water heater, Air handler, AC compressor), New gutters (2024), New roof over kitchen (2025) (id:60365)
Property Details
| MLS® Number | C12481394 |
| Property Type | Single Family |
| Community Name | Moss Park |
| AmenitiesNearBy | Public Transit, Schools |
| Features | Carpet Free |
| Structure | Shed |
Building
| BathroomTotal | 2 |
| BedroomsAboveGround | 1 |
| BedroomsBelowGround | 1 |
| BedroomsTotal | 2 |
| Appliances | Dishwasher, Dryer, Stove, Washer, Window Coverings, Refrigerator |
| BasementType | Crawl Space |
| ConstructionStyleAttachment | Attached |
| CoolingType | Central Air Conditioning |
| ExteriorFinish | Brick |
| FlooringType | Hardwood, Tile |
| FoundationType | Unknown |
| HalfBathTotal | 1 |
| HeatingFuel | Natural Gas |
| HeatingType | Forced Air |
| StoriesTotal | 2 |
| SizeInterior | 700 - 1100 Sqft |
| Type | Row / Townhouse |
| UtilityWater | Municipal Water |
Parking
| No Garage |
Land
| Acreage | No |
| FenceType | Fenced Yard |
| LandAmenities | Public Transit, Schools |
| Sewer | Sanitary Sewer |
| SizeDepth | 55 Ft ,9 In |
| SizeFrontage | 13 Ft |
| SizeIrregular | 13 X 55.8 Ft |
| SizeTotalText | 13 X 55.8 Ft |
| ZoningDescription | Residential |
Rooms
| Level | Type | Length | Width | Dimensions |
|---|---|---|---|---|
| Main Level | Living Room | 3.66 m | 3.44 m | 3.66 m x 3.44 m |
| Main Level | Dining Room | 3.66 m | 4.03 m | 3.66 m x 4.03 m |
| Main Level | Kitchen | 2.39 m | 3.45 m | 2.39 m x 3.45 m |
| Upper Level | Primary Bedroom | 2.99 m | 3.17 m | 2.99 m x 3.17 m |
| Upper Level | Den | 2.83 m | 3.8 m | 2.83 m x 3.8 m |
https://www.realtor.ca/real-estate/29030918/553-king-street-e-toronto-moss-park-moss-park
Francesca Valente
Salesperson
9-1 Queensgate Boulevard
Bolton, Ontario L7E 2X7

