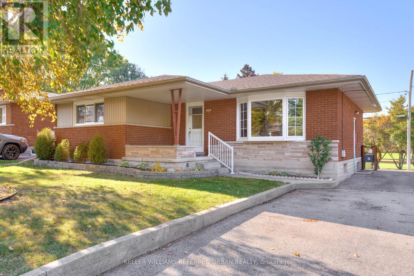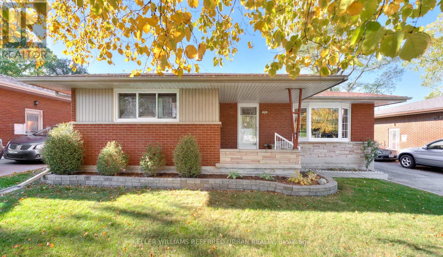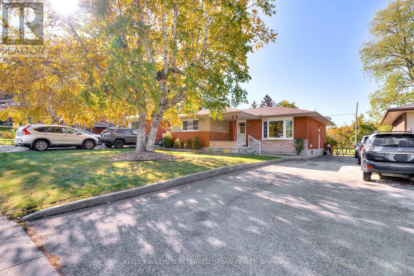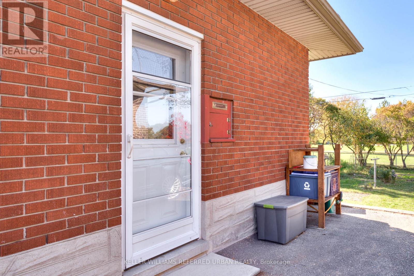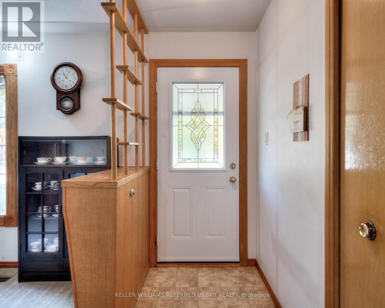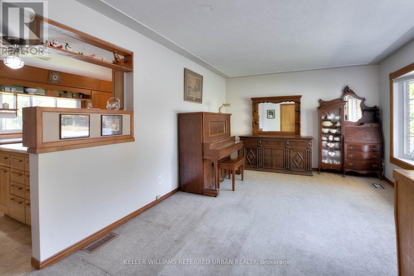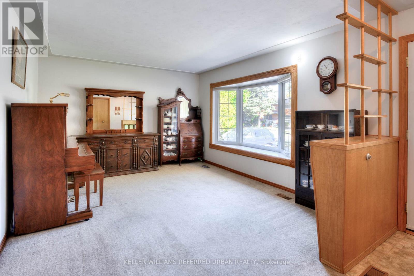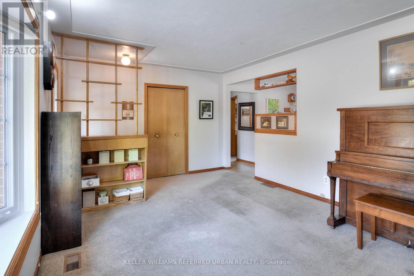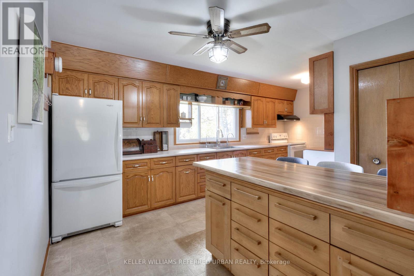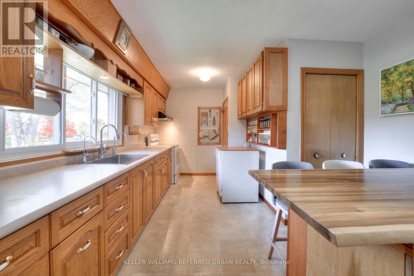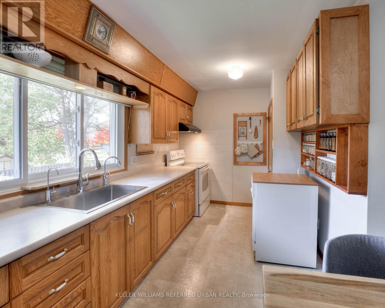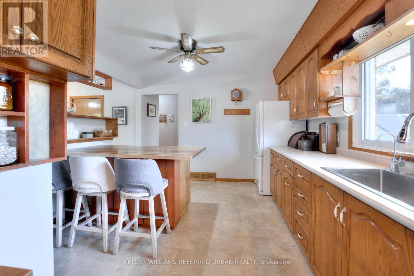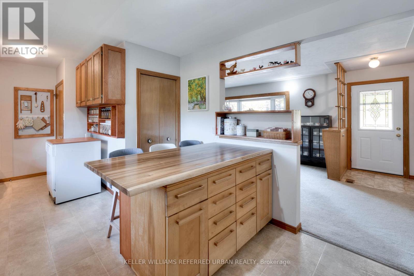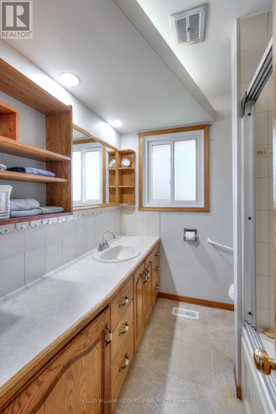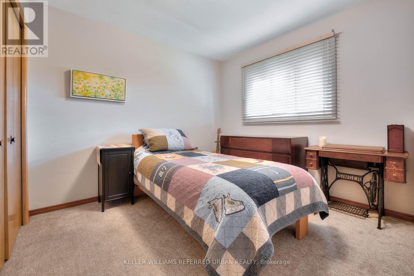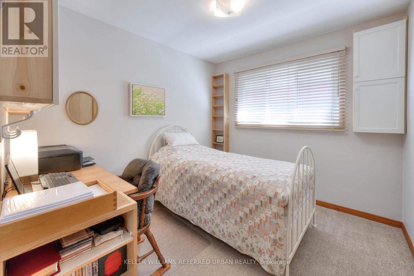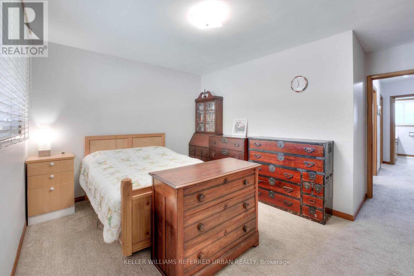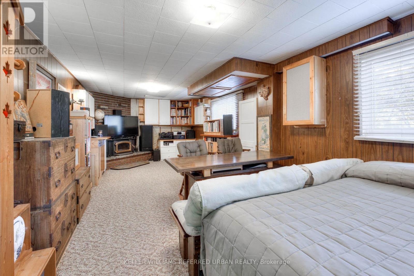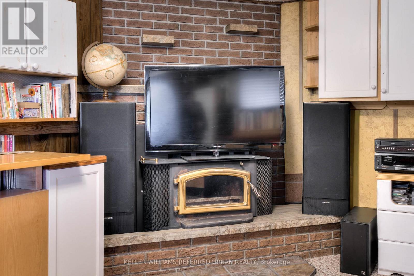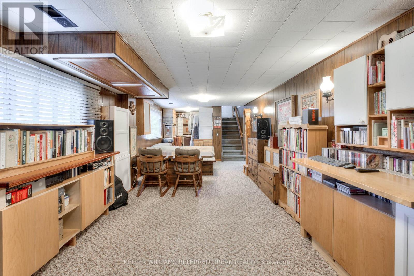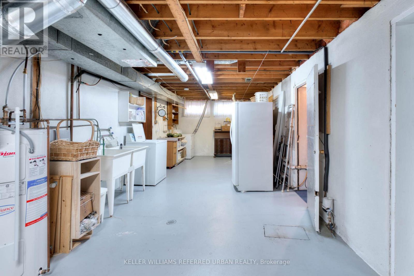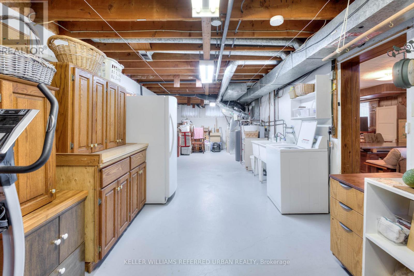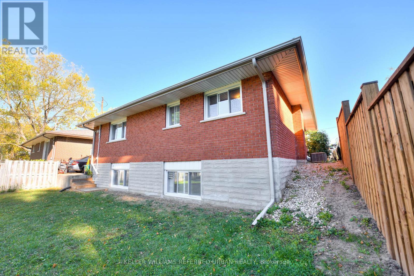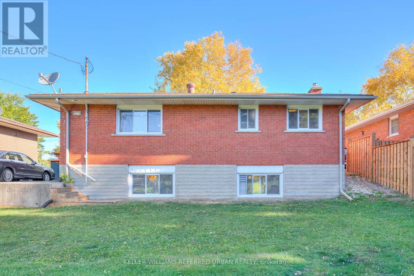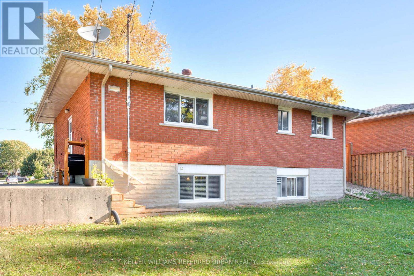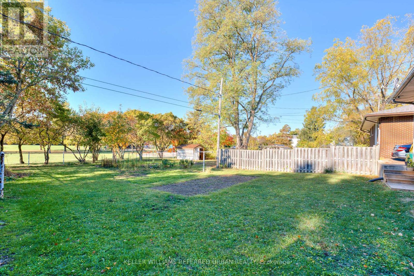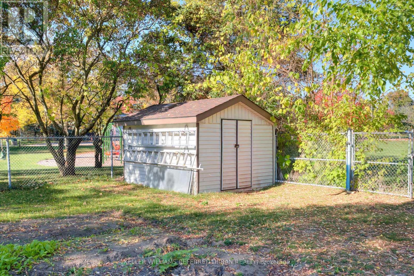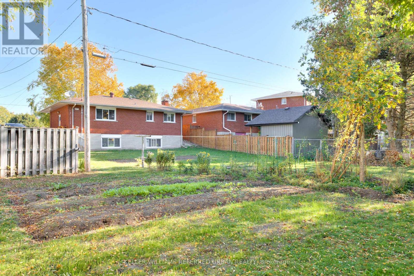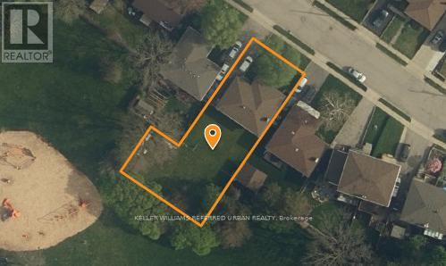256 Erb Street Cambridge, Ontario N3H 4G3
$665,000
Welcome To 256 Erb Street, Tucked Away In A Quiet And Well-Loved Corner In The Desirable Preston Neighbourhood. This Solid 3-Bedroom Bungalow Sits On A Rare, Oversized Lot (8514 sqft) With A Fully Fenced Backyard That Backs Directly Onto Otto Klotz Park, A Fantastic Bonus For Anyone Who Enjoys Easy Access To Green Space. Inside, The Main Floor Offers A Bright Living Room And A Practical Floor Plan With Three Comfortable Bedrooms. The Home Is Move-In Ready With The Opportunity To Update Over Time To Suit Your Style. The Separate Side Entrance Leads To A Lower Level That Features A Finished Recreation Room And Additional Unfinished Space, Perfect For Creating A Future In-Law Suite Or Basement Apartment For Potential Rental Income. The Backyard Is Truly A Standout Feature: Plenty Of Room For Gardening Or Summer Gatherings. Just Minutes From Schools, Shops, Restaurants, Downtown Preston, Scenic Trails, And Highway 401, This Location Offers Everyday Convenience Within A Charming And Established Community. (id:60365)
Property Details
| MLS® Number | X12481544 |
| Property Type | Single Family |
| AmenitiesNearBy | Hospital, Park, Place Of Worship, Public Transit, Schools |
| EquipmentType | Water Heater, Water Softener |
| Features | Irregular Lot Size |
| ParkingSpaceTotal | 4 |
| RentalEquipmentType | Water Heater, Water Softener |
| Structure | Shed |
Building
| BathroomTotal | 1 |
| BedroomsAboveGround | 3 |
| BedroomsTotal | 3 |
| Age | 51 To 99 Years |
| Amenities | Fireplace(s) |
| Appliances | Water Heater, Water Softener, Blinds, Dishwasher, Dryer, Hood Fan, Stove, Washer, Refrigerator |
| ArchitecturalStyle | Bungalow |
| BasementDevelopment | Partially Finished |
| BasementType | N/a (partially Finished) |
| ConstructionStyleAttachment | Detached |
| CoolingType | Central Air Conditioning |
| ExteriorFinish | Brick |
| FireProtection | Smoke Detectors |
| FireplacePresent | Yes |
| FlooringType | Carpeted |
| FoundationType | Concrete |
| HeatingFuel | Natural Gas |
| HeatingType | Forced Air |
| StoriesTotal | 1 |
| SizeInterior | 700 - 1100 Sqft |
| Type | House |
| UtilityWater | Municipal Water |
Parking
| No Garage |
Land
| Acreage | No |
| LandAmenities | Hospital, Park, Place Of Worship, Public Transit, Schools |
| Sewer | Sanitary Sewer |
| SizeDepth | 146 Ft ,10 In |
| SizeFrontage | 50 Ft |
| SizeIrregular | 50 X 146.9 Ft ; 104.41 Ft X 27.01 Ft X 42.76 Ft X 77.09 |
| SizeTotalText | 50 X 146.9 Ft ; 104.41 Ft X 27.01 Ft X 42.76 Ft X 77.09|1/2 - 1.99 Acres |
Rooms
| Level | Type | Length | Width | Dimensions |
|---|---|---|---|---|
| Basement | Workshop | 4.03 m | 2.52 m | 4.03 m x 2.52 m |
| Basement | Recreational, Games Room | 10.58 m | 3.34 m | 10.58 m x 3.34 m |
| Basement | Other | 10.67 m | 3.42 m | 10.67 m x 3.42 m |
| Basement | Other | 2.15 m | 2.5 m | 2.15 m x 2.5 m |
| Main Level | Living Room | 5.81 m | 3.51 m | 5.81 m x 3.51 m |
| Main Level | Dining Room | 3.08 m | 1.58 m | 3.08 m x 1.58 m |
| Main Level | Kitchen | 5.7 m | 2.43 m | 5.7 m x 2.43 m |
| Main Level | Primary Bedroom | 3.99 m | 3.05 m | 3.99 m x 3.05 m |
| Main Level | Bedroom 2 | 2.94 m | 2.72 m | 2.94 m x 2.72 m |
| Main Level | Bedroom 3 | 2.96 m | 3.06 m | 2.96 m x 3.06 m |
| Main Level | Bathroom | 1.98 m | 2.42 m | 1.98 m x 2.42 m |
https://www.realtor.ca/real-estate/29031228/256-erb-street-cambridge
John Tamai
Salesperson
156 Duncan Mill Rd Unit 1
Toronto, Ontario M3B 3N2

