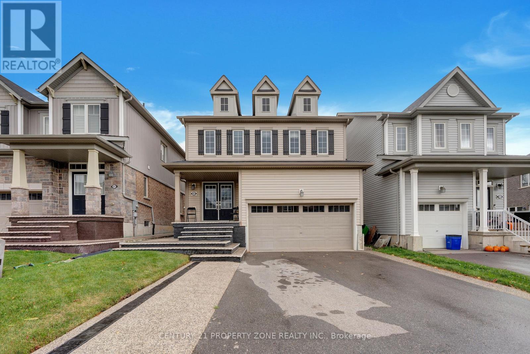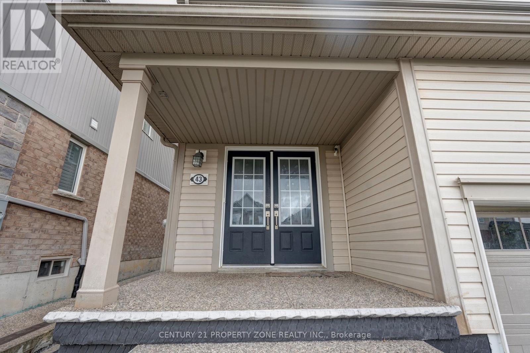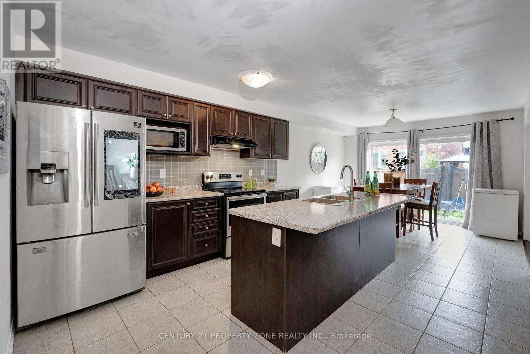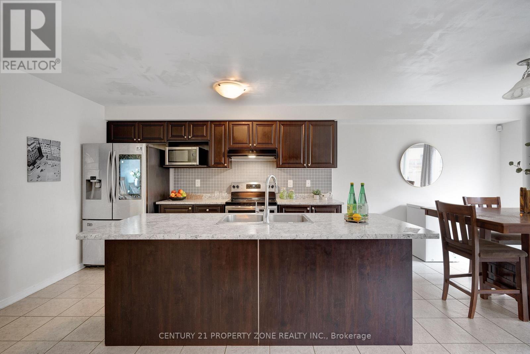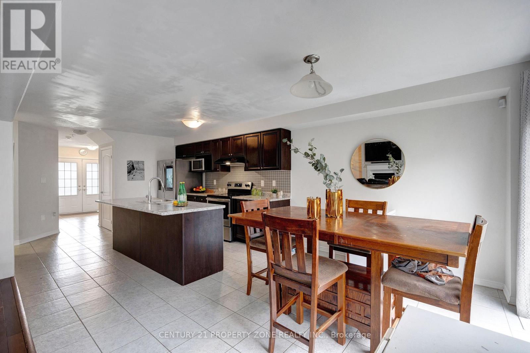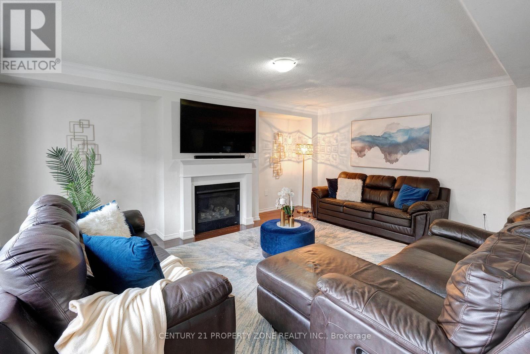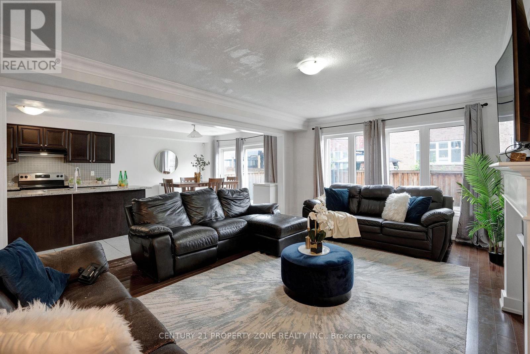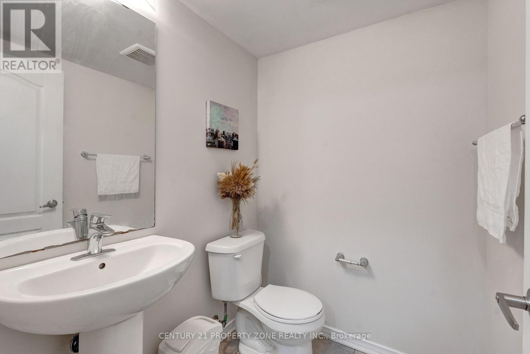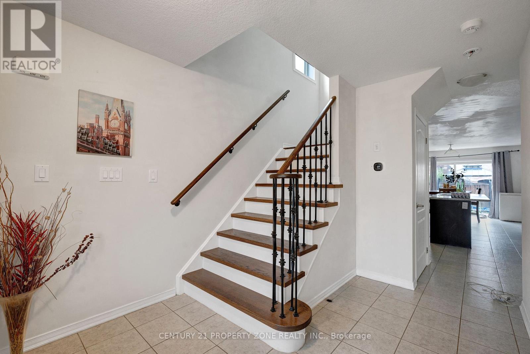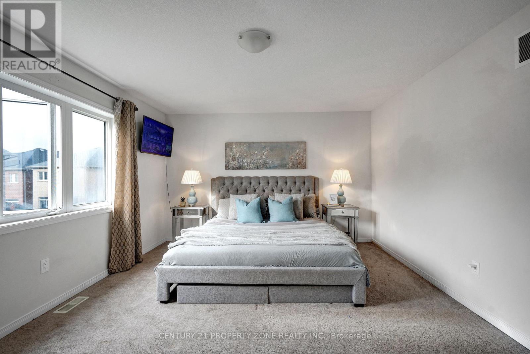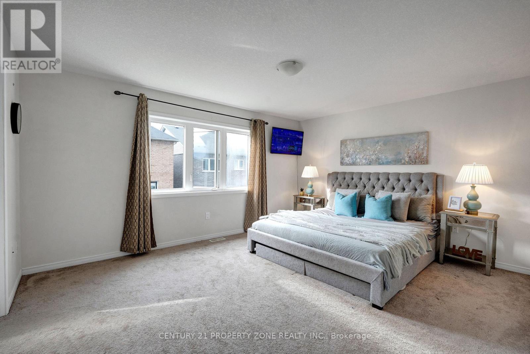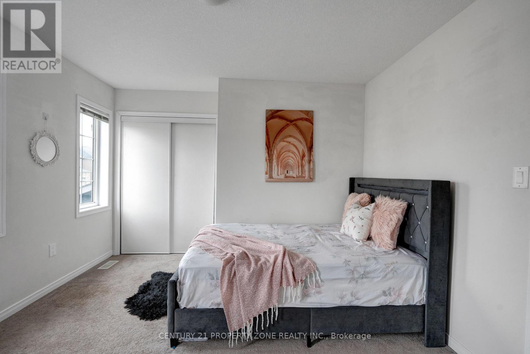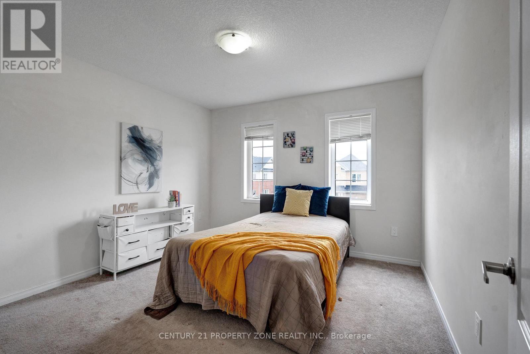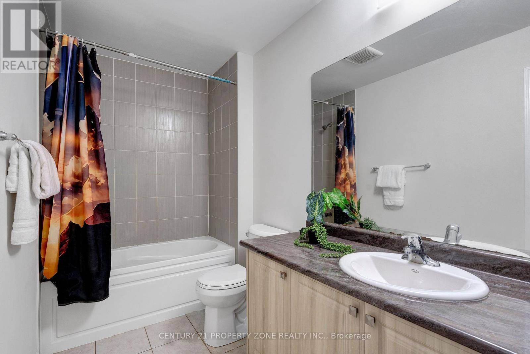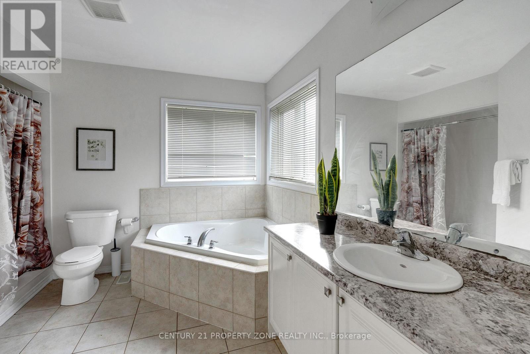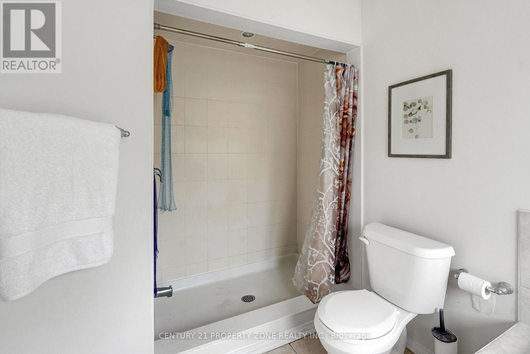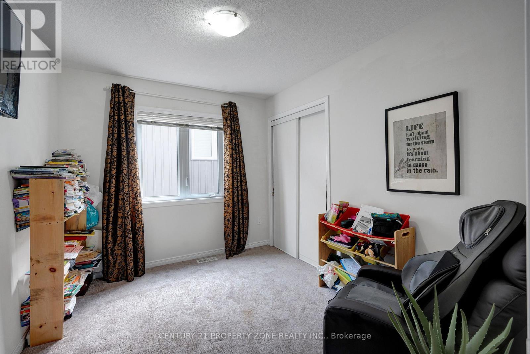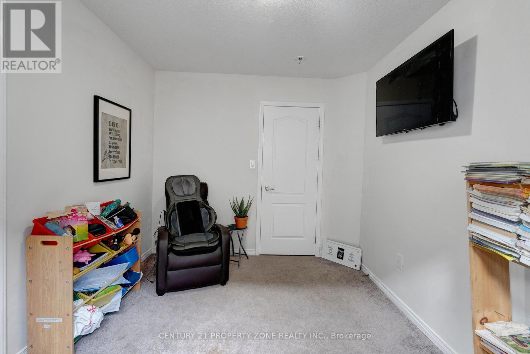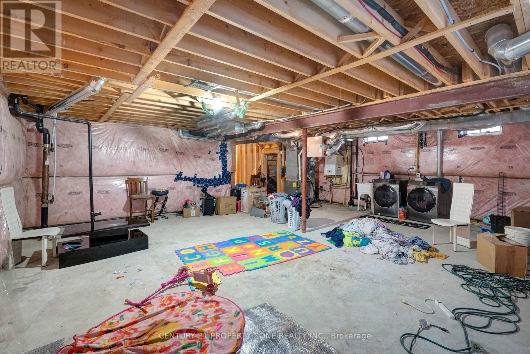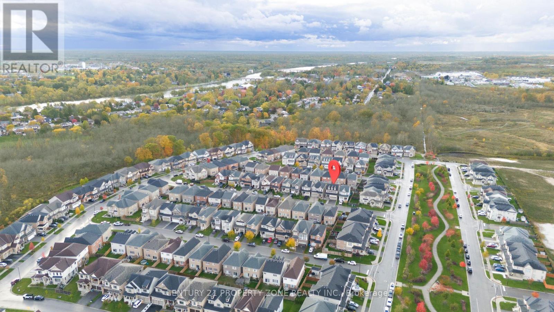43 Mccargow Drive Haldimand, Ontario N3W 0C3
$799,900
Welcome to 43 McCargow Drive, Caledonia!This beautiful 2-storey detached home, built in 2019, is perfectly situated in a quiet,family-friendly neighborhood just steps from the Grand River and scenic nature trails. Enjoy the best of small-town living with easy access to city amenities - only 15 minutes from Hamilton International Airport! Featuring 4 spacious bedrooms and 2.5 bathrooms, this sun-filled home showcases upgraded hardwoodflooring, fresh paint, and modern finishes. The open-concept layout is ideal for both family living and entertaining. The kitchen boasts quartz countertops, a large island, and plenty of storage space. Upstairs, you'll find bright and airy bedrooms with ample closet space and beautifully upgraded bathrooms. The new staircase adds a touch of modern elegance to the interior. Step outside to a private backyard - perfect for relaxing or hosting gatherings. The driveway offers parking for up to 6 cars, making this home as practical as it is beautiful. Don't miss the opportunity to own this stunning property in one of Caledonia's most desirableand growing communities! (id:60365)
Property Details
| MLS® Number | X12481612 |
| Property Type | Single Family |
| Community Name | Haldimand |
| EquipmentType | Water Heater |
| ParkingSpaceTotal | 6 |
| RentalEquipmentType | Water Heater |
Building
| BathroomTotal | 3 |
| BedroomsAboveGround | 4 |
| BedroomsTotal | 4 |
| Age | 0 To 5 Years |
| Appliances | Dryer, Washer, Window Coverings |
| BasementDevelopment | Unfinished |
| BasementType | N/a (unfinished) |
| ConstructionStyleAttachment | Detached |
| CoolingType | Central Air Conditioning |
| ExteriorFinish | Vinyl Siding |
| HalfBathTotal | 1 |
| HeatingFuel | Natural Gas |
| HeatingType | Forced Air |
| StoriesTotal | 2 |
| SizeInterior | 1500 - 2000 Sqft |
| Type | House |
| UtilityWater | Municipal Water |
Parking
| Attached Garage | |
| Garage |
Land
| Acreage | No |
| Sewer | Sanitary Sewer |
| SizeDepth | 91 Ft ,10 In |
| SizeFrontage | 34 Ft ,1 In |
| SizeIrregular | 34.1 X 91.9 Ft |
| SizeTotalText | 34.1 X 91.9 Ft|under 1/2 Acre |
Rooms
| Level | Type | Length | Width | Dimensions |
|---|---|---|---|---|
| Second Level | Primary Bedroom | 4.54 m | 4.37 m | 4.54 m x 4.37 m |
| Second Level | Bedroom 2 | 4.07 m | 3.23 m | 4.07 m x 3.23 m |
| Second Level | Bedroom 3 | 3.55 m | 3.5 m | 3.55 m x 3.5 m |
| Second Level | Bedroom 4 | 3.2 m | 2.87 m | 3.2 m x 2.87 m |
| Main Level | Family Room | 5.88 m | 3.58 m | 5.88 m x 3.58 m |
| Main Level | Kitchen | 4.26 m | 2.56 m | 4.26 m x 2.56 m |
| Main Level | Dining Room | 3.26 m | 2.27 m | 3.26 m x 2.27 m |
| Main Level | Laundry Room | 4.45 m | 1.81 m | 4.45 m x 1.81 m |
https://www.realtor.ca/real-estate/29031472/43-mccargow-drive-haldimand-haldimand
Mandeep Singh Sadioura
Broker
8975 Mcclaughlin Rd #6
Brampton, Ontario L6Y 0Z6


