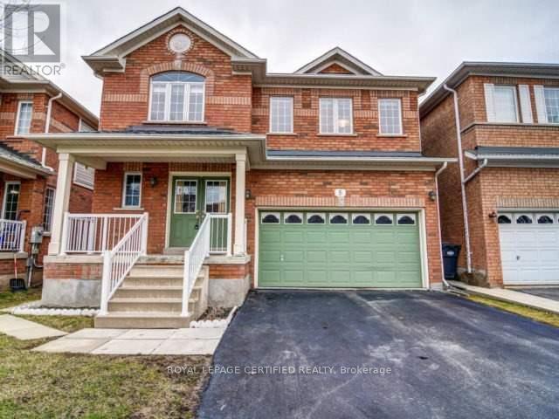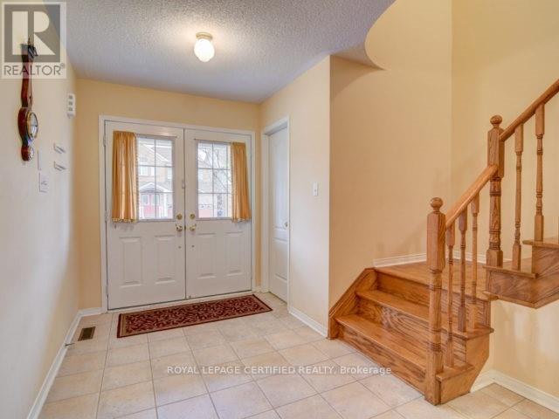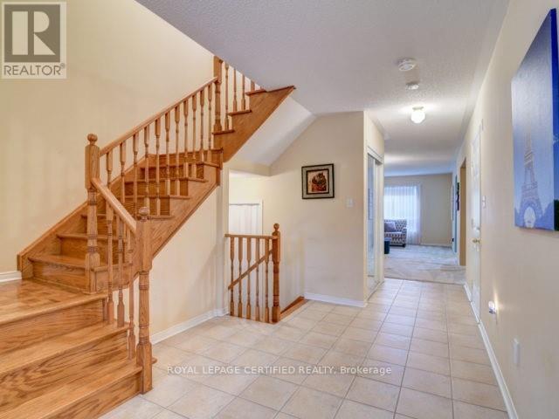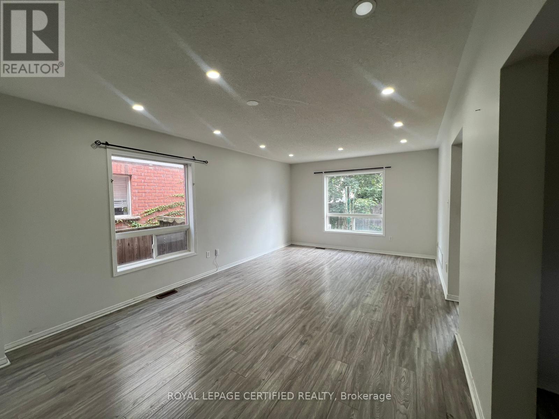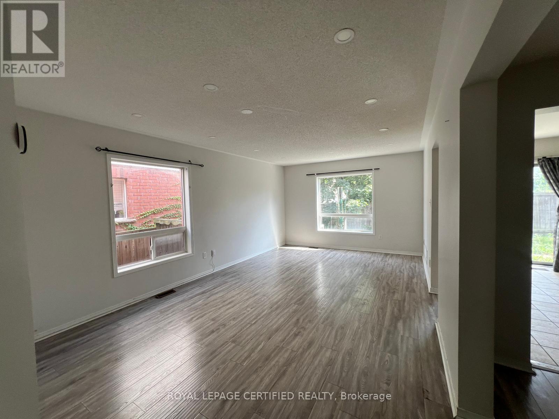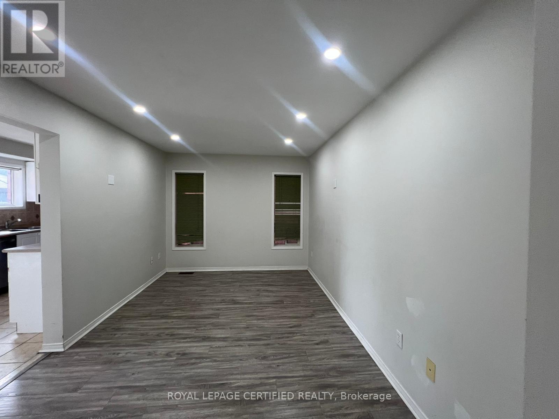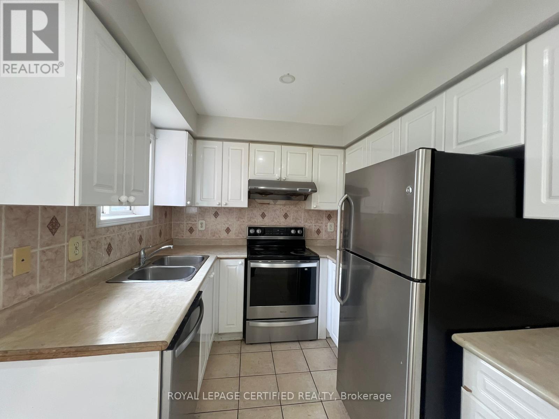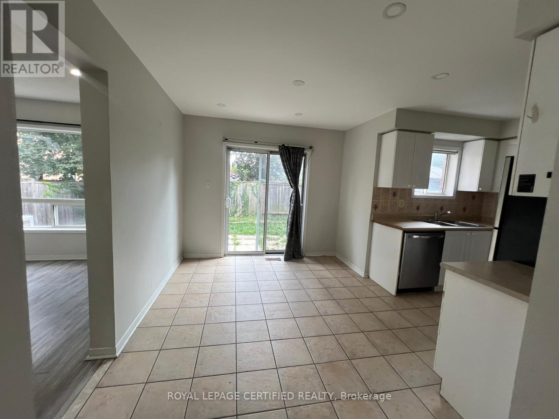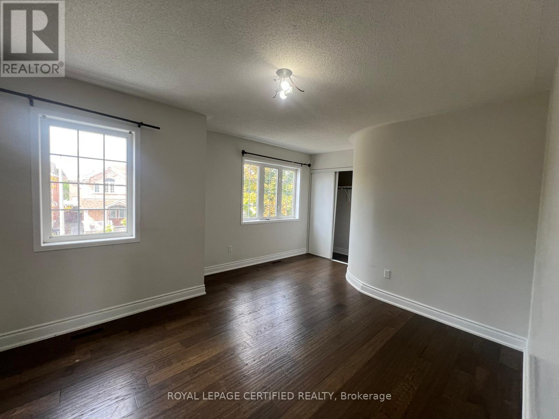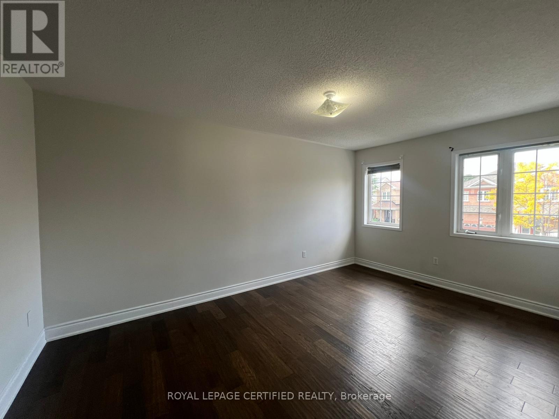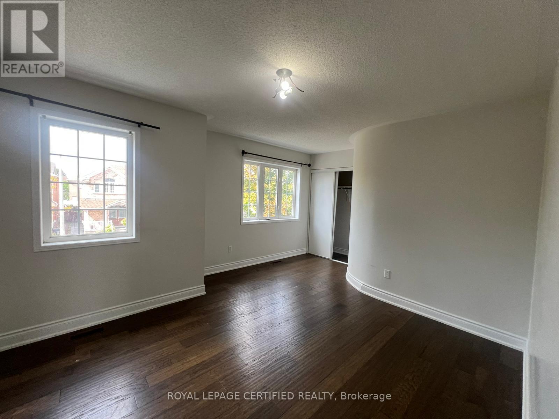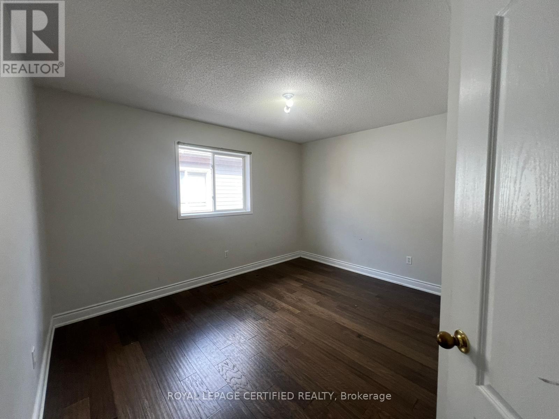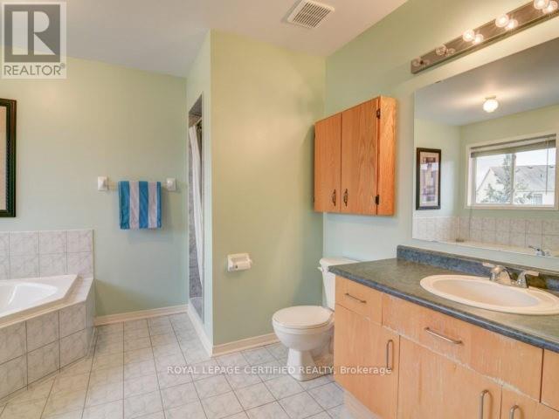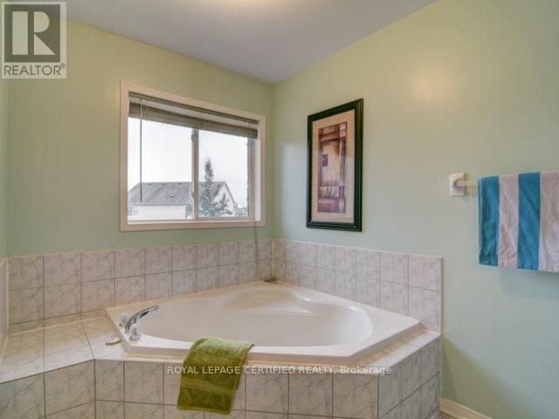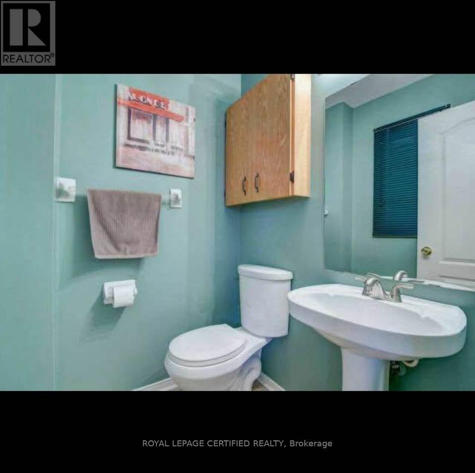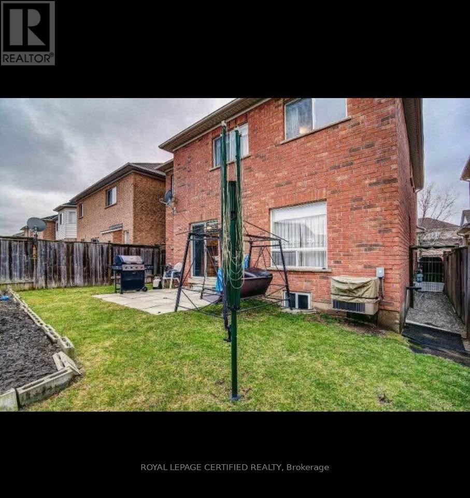5 Gabrielle Drive Brampton, Ontario L7A 2A3
4 Bedroom
4 Bathroom
2000 - 2500 sqft
Central Air Conditioning
Forced Air
$3,100 Monthly
Beautiful and spacious 4-bedroom detached home situated in a quiet street. Features double door entry, 2.5 baths, double car garage, and a bright, open-concept layout perfect for comfortable living. Prime location - just steps to the bus stop, park, school, plaza, and close to Mount Pleasant GO Station. (Main floor only for rent. Basement not included). (id:60365)
Property Details
| MLS® Number | W12481705 |
| Property Type | Single Family |
| Community Name | Fletcher's Meadow |
| ParkingSpaceTotal | 4 |
Building
| BathroomTotal | 4 |
| BedroomsAboveGround | 4 |
| BedroomsTotal | 4 |
| BasementDevelopment | Finished |
| BasementFeatures | Separate Entrance |
| BasementType | N/a (finished), N/a |
| ConstructionStyleAttachment | Detached |
| CoolingType | Central Air Conditioning |
| ExteriorFinish | Brick |
| HalfBathTotal | 1 |
| HeatingFuel | Natural Gas |
| HeatingType | Forced Air |
| StoriesTotal | 2 |
| SizeInterior | 2000 - 2500 Sqft |
| Type | House |
| UtilityWater | Municipal Water |
Parking
| Attached Garage | |
| Garage |
Land
| Acreage | No |
| Sewer | Sanitary Sewer |
| SizeDepth | 82 Ft |
| SizeFrontage | 37 Ft ,1 In |
| SizeIrregular | 37.1 X 82 Ft |
| SizeTotalText | 37.1 X 82 Ft |
Rooms
| Level | Type | Length | Width | Dimensions |
|---|---|---|---|---|
| Second Level | Primary Bedroom | Measurements not available | ||
| Second Level | Bedroom 2 | Measurements not available | ||
| Second Level | Bedroom 3 | Measurements not available | ||
| Second Level | Bedroom 4 | Measurements not available | ||
| Main Level | Great Room | Measurements not available | ||
| Main Level | Dining Room | Measurements not available | ||
| Main Level | Kitchen | Measurements not available | ||
| Main Level | Eating Area | Measurements not available |
Praveen Chimata
Salesperson
Royal LePage Certified Realty
4 Mclaughlin Rd.s. #10
Brampton, Ontario L6Y 3B2
4 Mclaughlin Rd.s. #10
Brampton, Ontario L6Y 3B2

