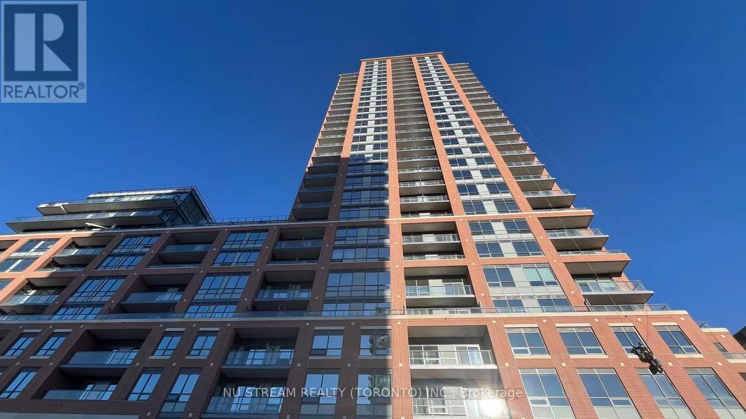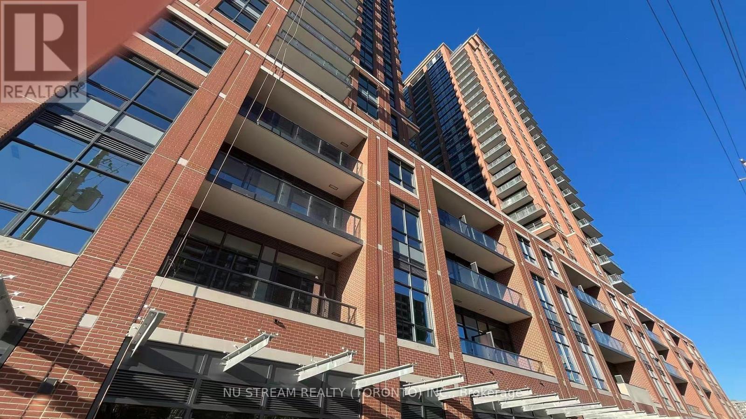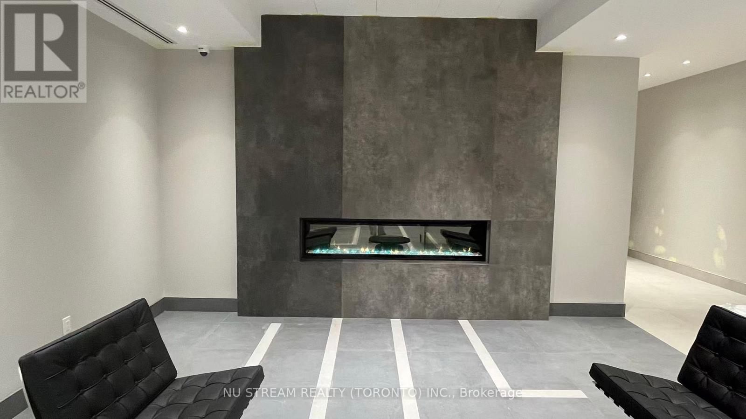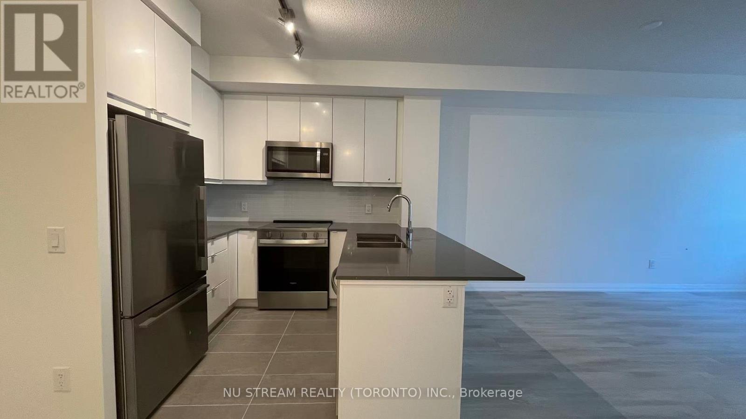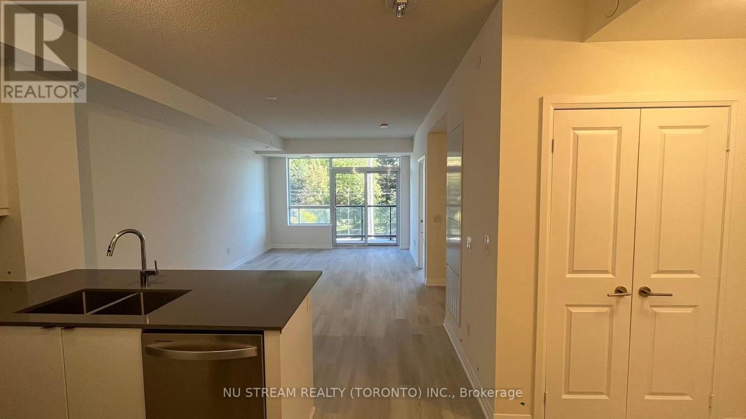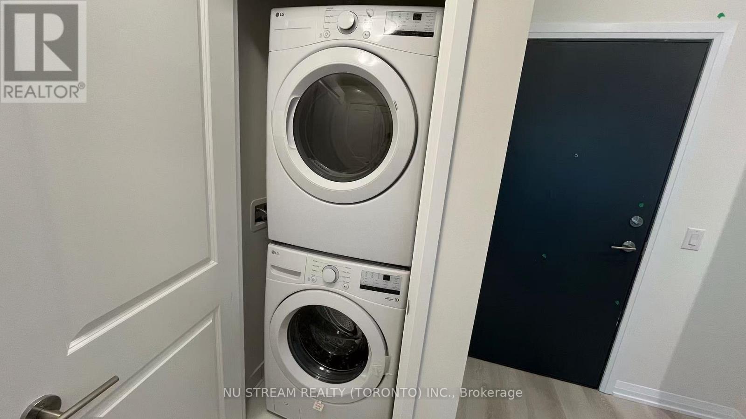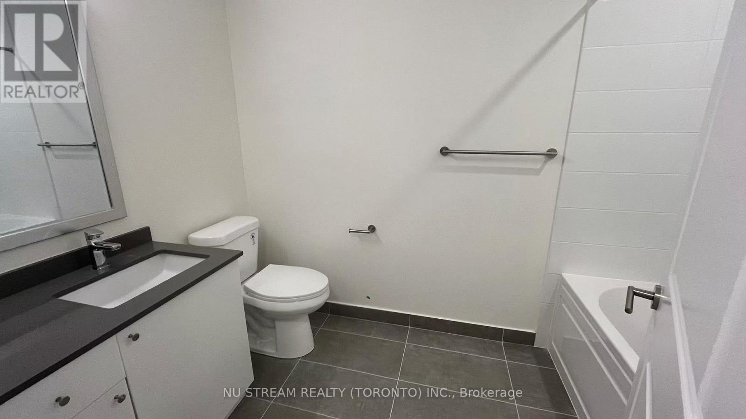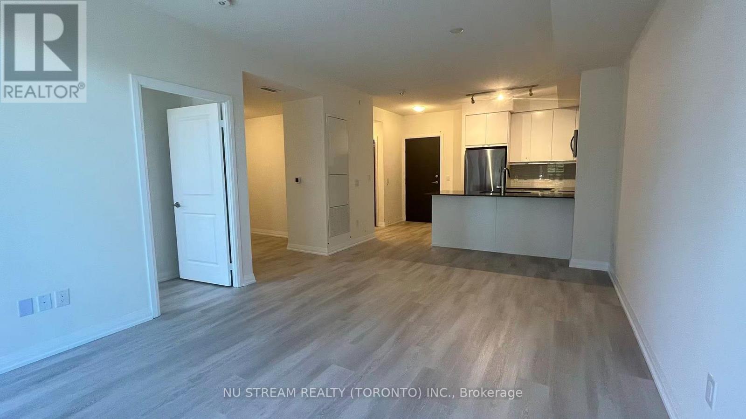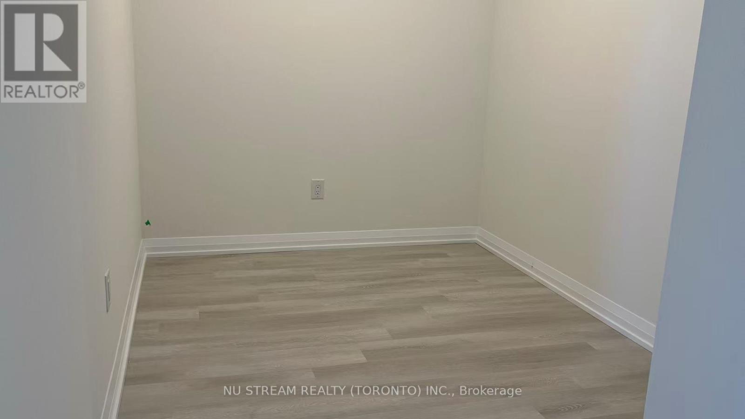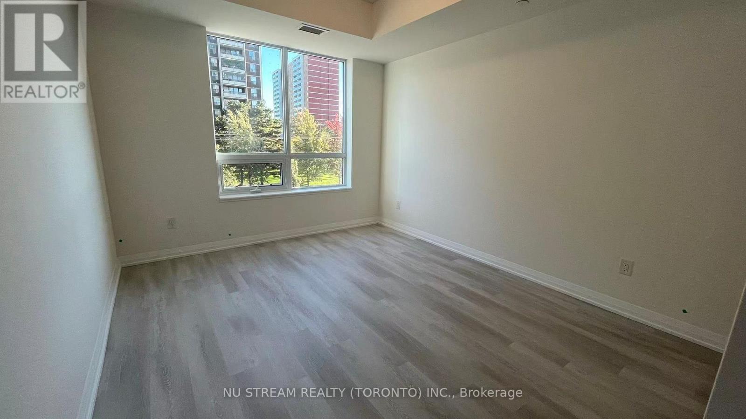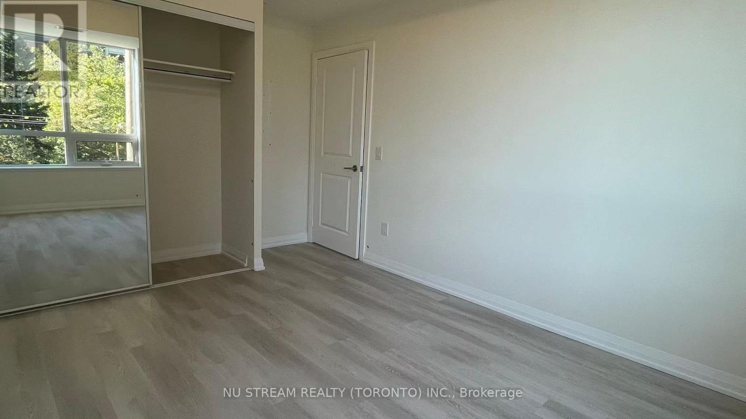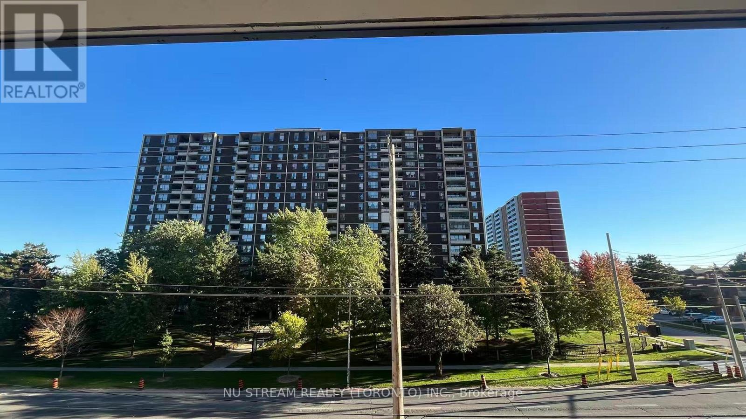310 - 3260 Sheppard Avenue E Toronto, Ontario M1T 3K3
$499,900
Assignment sale of a brand-new, never-lived-in condominium at Sheppard Avenue East and Warden Avenue, Toronto, offering approximately 735 sq. ft. of interior space plus a large balcony. The suite features 9-foot ceilings, large windows, an open-concept layout with a modern kitchen, spacious living and dining area, and one bedroom plus den with one bathroom. Includes one parking space and one locker, and ready to move in! The building will offer extensive amenities such as an outdoor pool, hot tub, fitness and yoga rooms, party room, outdoor terrace with BBQ area, sports lounge, children's play area, library, and dining/board room. Conveniently located near major shopping centres including Scarborough Town Centre and Fairview Mall, with easy access to Don Mills Subway Station, Agincourt GO Station, highways 401, 404, and the Don Valley Parkway, as well as nearby schools, parks, and future transit developments. Maintenance fee and property tax to be determined. (id:60365)
Property Details
| MLS® Number | E12481752 |
| Property Type | Single Family |
| Community Name | Tam O'Shanter-Sullivan |
| CommunityFeatures | Pets Allowed With Restrictions |
| Features | Balcony |
| ParkingSpaceTotal | 1 |
Building
| BathroomTotal | 1 |
| BedroomsAboveGround | 1 |
| BedroomsBelowGround | 1 |
| BedroomsTotal | 2 |
| Amenities | Storage - Locker |
| Appliances | All, Dishwasher, Dryer, Microwave, Stove, Washer, Refrigerator |
| BasementType | None |
| CoolingType | Central Air Conditioning |
| ExteriorFinish | Concrete |
| FlooringType | Laminate |
| HeatingFuel | Natural Gas |
| HeatingType | Forced Air |
| SizeInterior | 700 - 799 Sqft |
| Type | Apartment |
Parking
| Underground | |
| Garage |
Land
| Acreage | No |
Rooms
| Level | Type | Length | Width | Dimensions |
|---|---|---|---|---|
| Main Level | Primary Bedroom | 3.2 m | 3.75 m | 3.2 m x 3.75 m |
| Main Level | Living Room | 3.75 m | 5.76 m | 3.75 m x 5.76 m |
| Main Level | Dining Room | 3.75 m | 5.76 m | 3.75 m x 5.76 m |
| Main Level | Kitchen | 2.44 m | 2.44 m | 2.44 m x 2.44 m |
| Main Level | Den | 2.4 m | 2.13 m | 2.4 m x 2.13 m |
Mei Wang
Salesperson
590 Alden Road Unit 100
Markham, Ontario L3R 8N2

