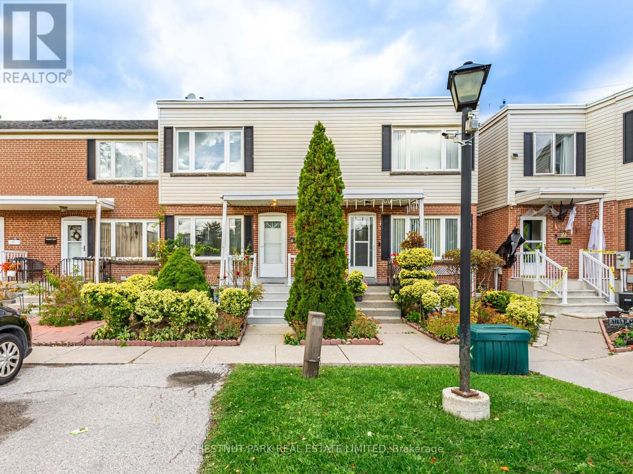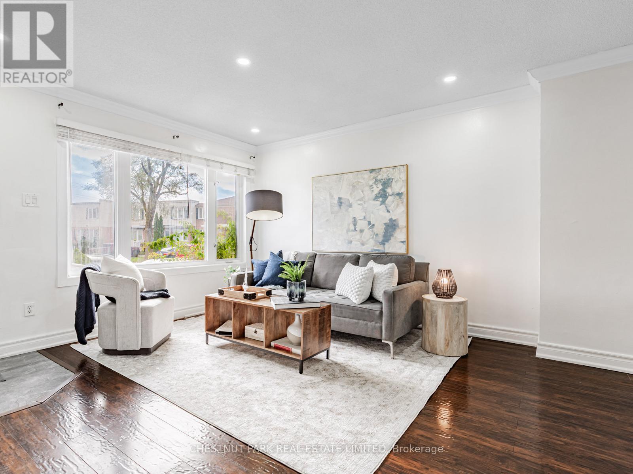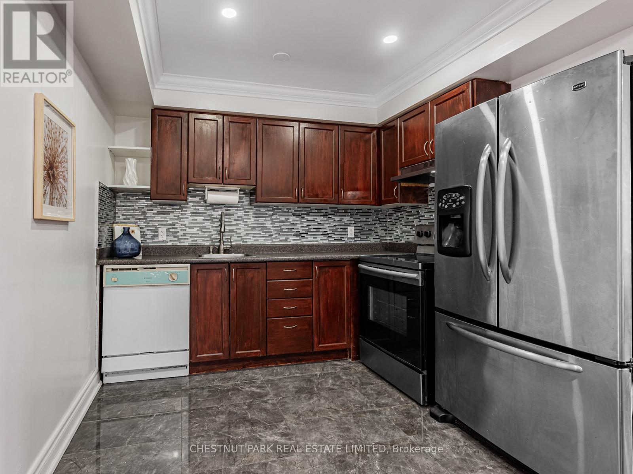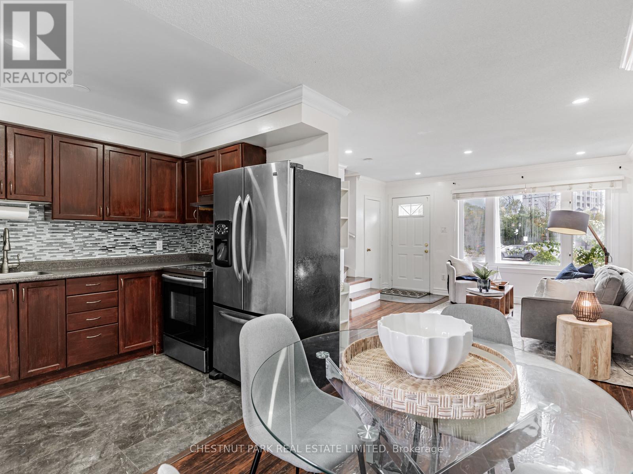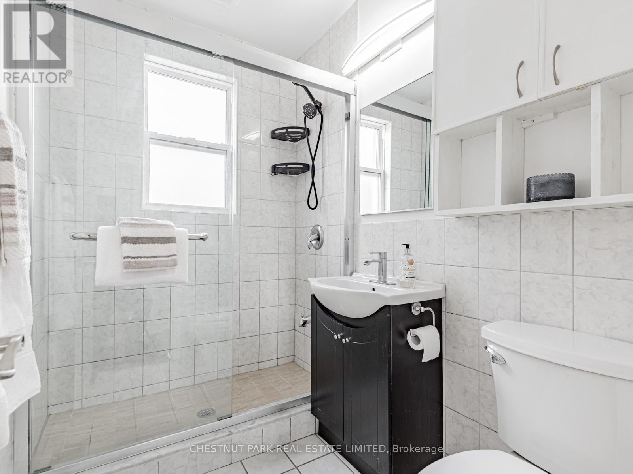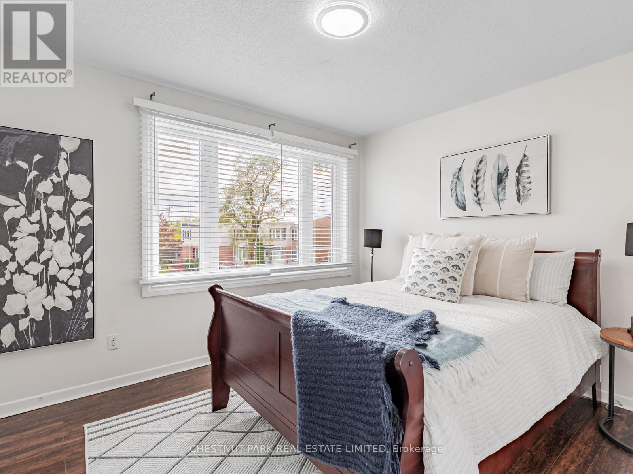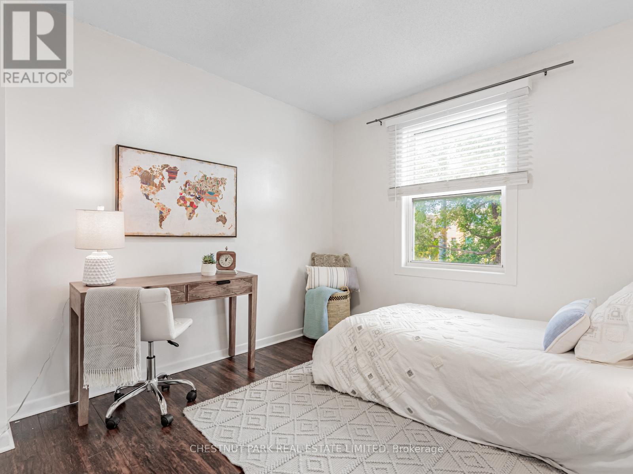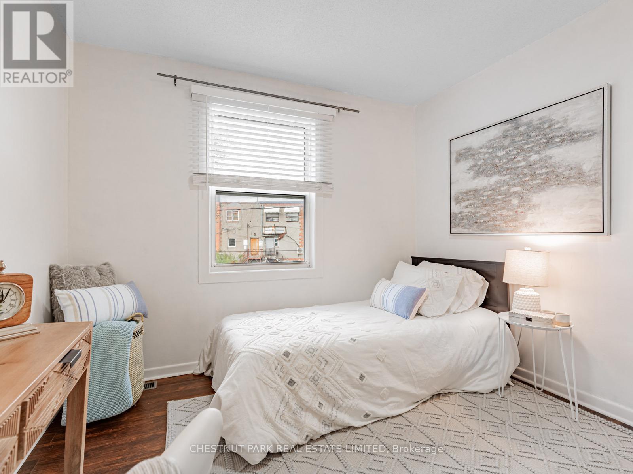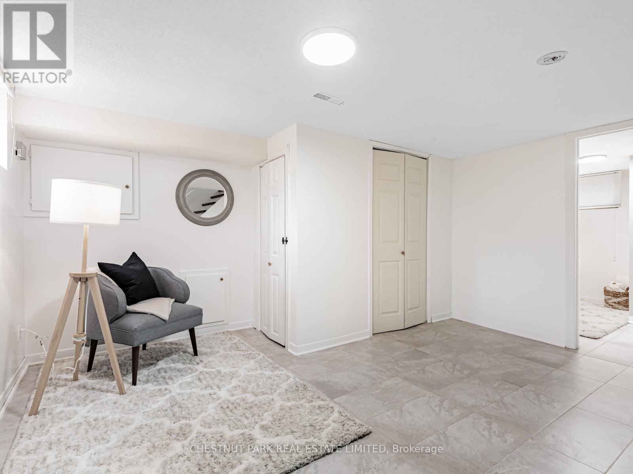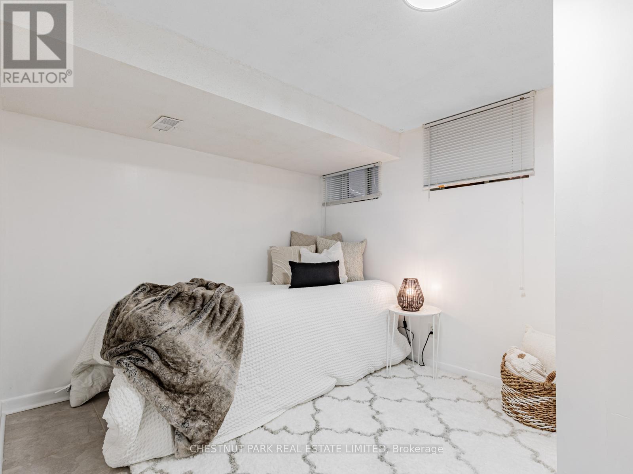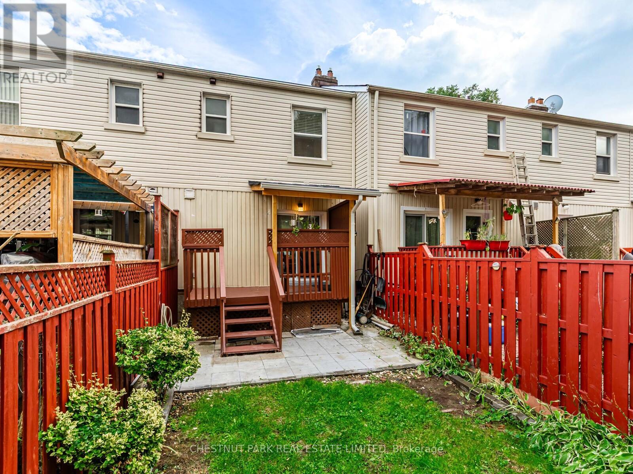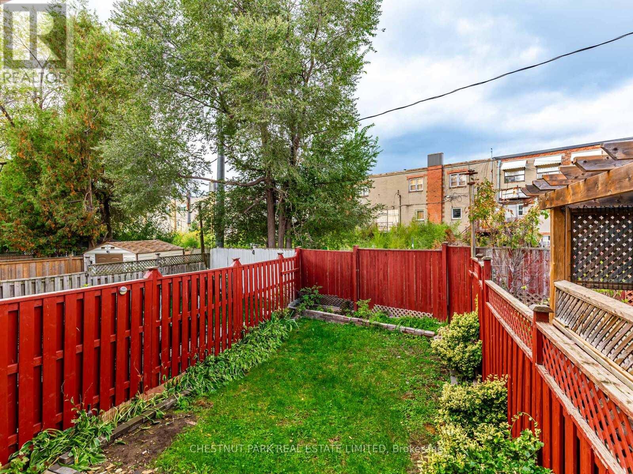8 - 740 Kennedy Road Toronto, Ontario M1K 2C5
$699,000Maintenance, Parcel of Tied Land
$244 Monthly
Maintenance, Parcel of Tied Land
$244 MonthlyWalk up the steps, past the Summer Blooming Roses into this Spacious 2+1 bedroom Townhouse. Impeccably Cared Home, Drench in Sunlight From Generous Windows .The Open-Concept main floor features elegant hardwood floors throughout. Large principal rooms, perfect for both everyday living & entertaining. Enjoy a wonderful private backyard-Ideal for relaxing,gardening,playing and hosting gatherings.Two bright & airy bedrooms, w ample closets.Lower level offers a large recreation room, lots of storage, additional bedroom, washer, dryer and bathroom. Lcoated just steps from Kennedy Subway station and the new Eglinton Crosstown line. Phemenomal acces to Transit, shopping & all major amenities. A truly special find in Toronto!! POTL Monthly Fee: $244 covers: water, snow shovelling, landscaping and garbage. So MANY Improvements:2025: Deck, Shingles,Side Stairs,Porch,Primary Bdrm Window. 2023:Main Flr Potlights, Sliding Door. 2022 Basemnt Concrete Flr & Stand Up Shower, Stainless Steel Stove,Dryer. (id:60365)
Property Details
| MLS® Number | E12481781 |
| Property Type | Single Family |
| Community Name | Ionview |
| AmenitiesNearBy | Park, Place Of Worship, Public Transit, Schools |
| EquipmentType | Water Heater |
| Features | Ravine, Carpet Free |
| ParkingSpaceTotal | 1 |
| RentalEquipmentType | Water Heater |
Building
| BathroomTotal | 2 |
| BedroomsAboveGround | 2 |
| BedroomsBelowGround | 1 |
| BedroomsTotal | 3 |
| Appliances | Dishwasher, Dryer, Stove, Window Coverings |
| BasementDevelopment | Finished |
| BasementType | N/a (finished) |
| ConstructionStyleAttachment | Attached |
| CoolingType | Central Air Conditioning |
| ExteriorFinish | Brick |
| FoundationType | Block |
| HeatingFuel | Natural Gas |
| HeatingType | Forced Air |
| StoriesTotal | 2 |
| SizeInterior | 700 - 1100 Sqft |
| Type | Row / Townhouse |
| UtilityWater | Municipal Water |
Parking
| No Garage |
Land
| Acreage | No |
| LandAmenities | Park, Place Of Worship, Public Transit, Schools |
| LandscapeFeatures | Landscaped |
| Sewer | Sanitary Sewer |
| SizeDepth | 96 Ft ,1 In |
| SizeFrontage | 16 Ft ,6 In |
| SizeIrregular | 16.5 X 96.1 Ft |
| SizeTotalText | 16.5 X 96.1 Ft |
Rooms
| Level | Type | Length | Width | Dimensions |
|---|---|---|---|---|
| Second Level | Primary Bedroom | 3.18 m | 3.76 m | 3.18 m x 3.76 m |
| Second Level | Bedroom 2 | 3.35 m | 3.1 m | 3.35 m x 3.1 m |
| Basement | Recreational, Games Room | 4.27 m | 3.81 m | 4.27 m x 3.81 m |
| Basement | Bedroom | 2.67 m | 3.1 m | 2.67 m x 3.1 m |
| Flat | Living Room | 4.29 m | 3.76 m | 4.29 m x 3.76 m |
| Flat | Dining Room | 2.82 m | 4.62 m | 2.82 m x 4.62 m |
| Flat | Kitchen | 2.82 m | 4.62 m | 2.82 m x 4.62 m |
https://www.realtor.ca/real-estate/29031890/8-740-kennedy-road-toronto-ionview-ionview
Meghan Elizabeth Jane Kennedy
Salesperson
1300 Yonge St Ground Flr
Toronto, Ontario M4T 1X3

