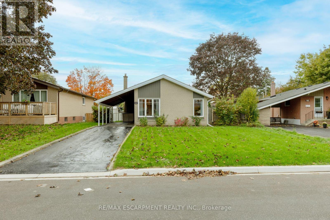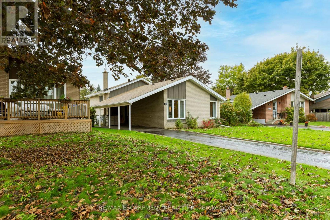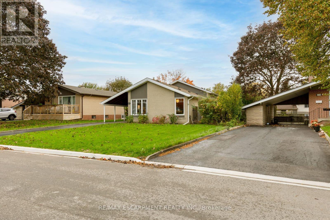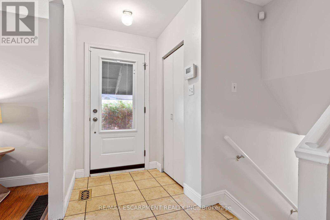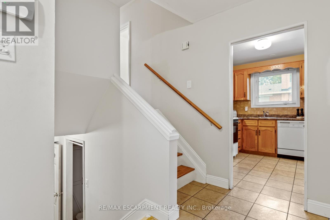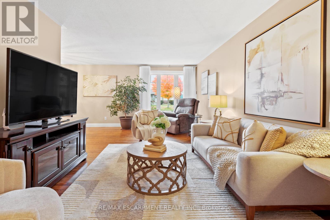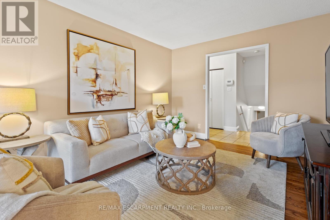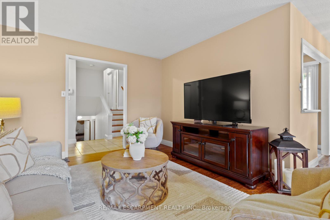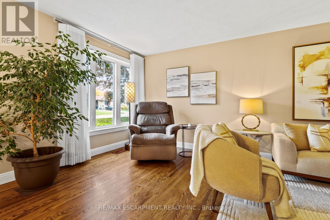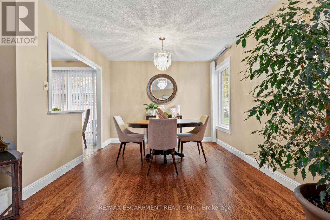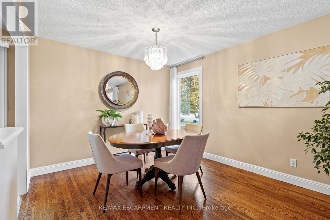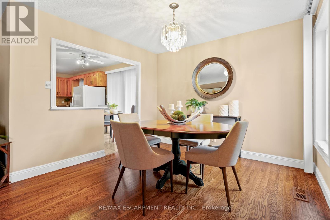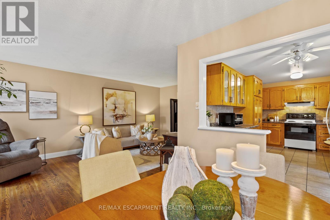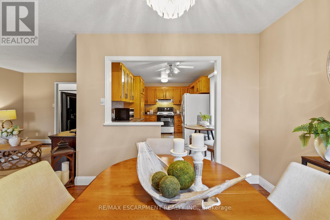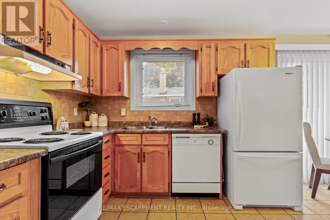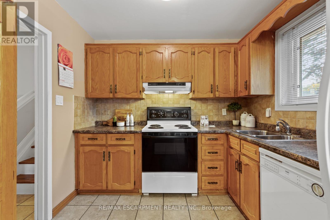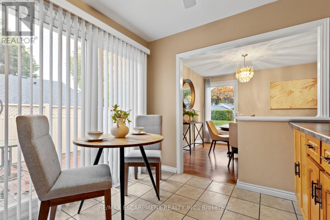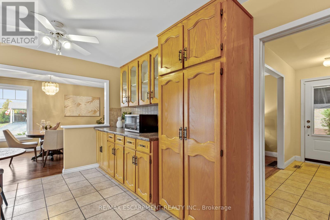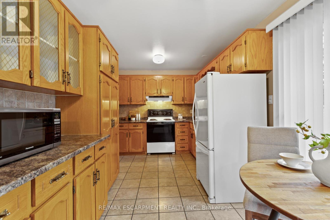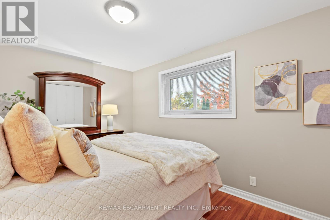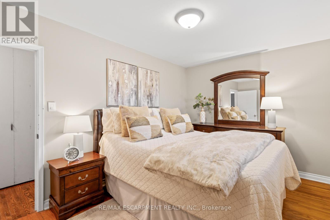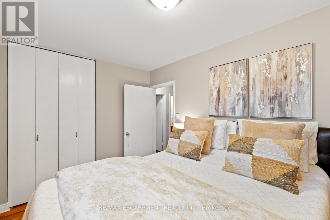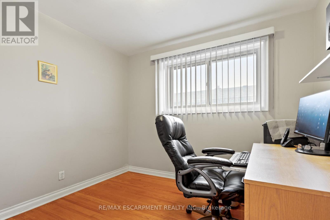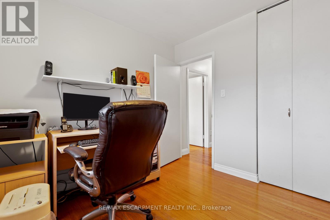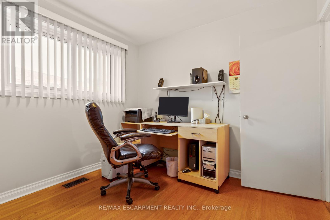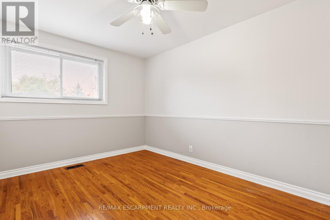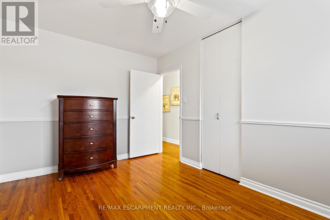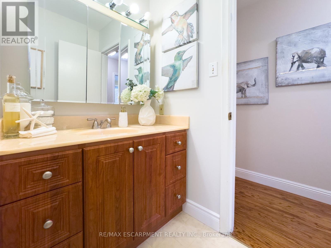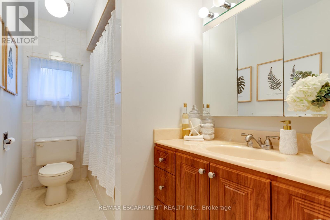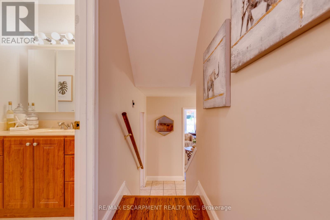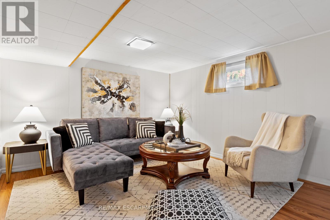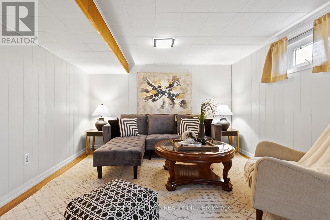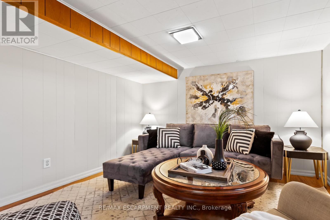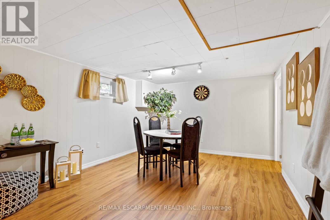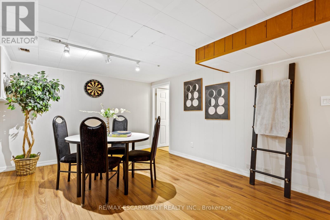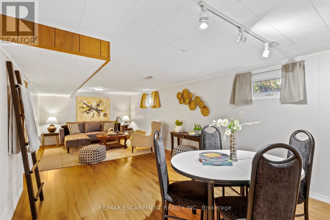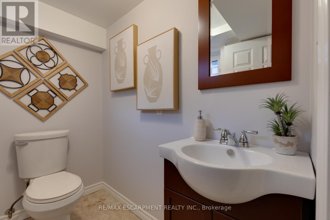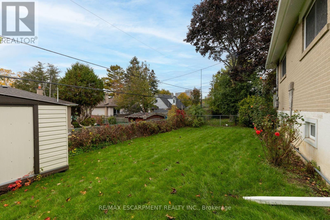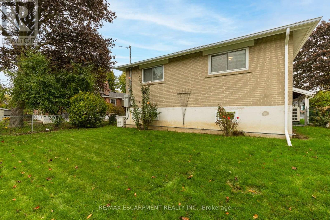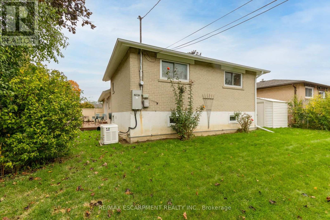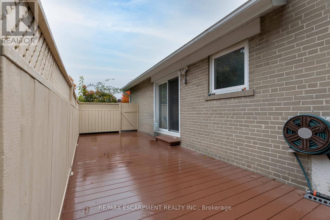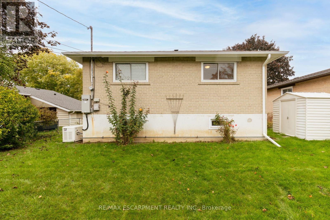856 Chapleau Drive Pickering, Ontario L1W 1P4
$699,900
Welcome to this bright and inviting, carpet-free Detached home tucked away in one of Pickering's most family friendly neighbourhoods. Situated on a generous 50' x 100' lot, this home has an easy, comfortable flow that feels just right from the moment you walk in. The home-grown chefs will love the well-equipped eat-in kitchen which has abundant cabinetry and counterspace, which opens onto a private deck, perfect for enjoying a quiet cup of coffee in the morning or relaxing at the end of the day. The open living and dining room is filled with natural light and finished with beautiful oak hardwood floors that continue through the main and upper levels, creating a warm and timeless feel. Upstairs you'll find three comfortable bedrooms and a well kept four piece bath. The lower level offers a large recreation room that's ideal for family time, hobbies, or a home office, along with a convenient two piece bathroom. The private driveway fits four cars, and the home is equipped with a backup generator for added peace of mind. Close to schools, parks, shopping, and transit, this is a wonderful place to settle in and make your own. Recent updates: Furnace and air conditioning - August 2023, Windows - January 2020, Front door and patio door - November 2019, Generac whole house generator - approximately 2 years old. Come see why 856 Chapleau Drive feels like home the moment you arrive. (id:60365)
Property Details
| MLS® Number | E12481793 |
| Property Type | Single Family |
| Community Name | Bay Ridges |
| AmenitiesNearBy | Beach, Hospital, Park, Place Of Worship |
| EquipmentType | Water Heater - Gas, Water Heater |
| Features | Flat Site, Carpet Free |
| ParkingSpaceTotal | 4 |
| RentalEquipmentType | Water Heater - Gas, Water Heater |
| Structure | Deck, Shed |
Building
| BathroomTotal | 2 |
| BedroomsAboveGround | 3 |
| BedroomsTotal | 3 |
| Appliances | Central Vacuum, Water Meter, Blinds, Dishwasher, Dryer, Freezer, Stove, Washer, Refrigerator |
| BasementDevelopment | Finished |
| BasementType | N/a (finished) |
| ConstructionStyleAttachment | Detached |
| ConstructionStyleSplitLevel | Backsplit |
| CoolingType | Central Air Conditioning |
| ExteriorFinish | Brick, Vinyl Siding |
| FireProtection | Alarm System, Smoke Detectors |
| FoundationType | Poured Concrete |
| HalfBathTotal | 1 |
| HeatingFuel | Electric, Natural Gas |
| HeatingType | Heat Pump, Forced Air |
| SizeInterior | 700 - 1100 Sqft |
| Type | House |
| UtilityPower | Generator |
| UtilityWater | Municipal Water |
Parking
| Carport | |
| Garage |
Land
| Acreage | No |
| FenceType | Fully Fenced, Fenced Yard |
| LandAmenities | Beach, Hospital, Park, Place Of Worship |
| Sewer | Sanitary Sewer |
| SizeDepth | 100 Ft |
| SizeFrontage | 50 Ft |
| SizeIrregular | 50 X 100 Ft |
| SizeTotalText | 50 X 100 Ft|under 1/2 Acre |
| ZoningDescription | Rm1 |
Rooms
| Level | Type | Length | Width | Dimensions |
|---|---|---|---|---|
| Lower Level | Bathroom | 2.21 m | 1.3 m | 2.21 m x 1.3 m |
| Lower Level | Family Room | 3.28 m | 7.65 m | 3.28 m x 7.65 m |
| Lower Level | Utility Room | 2.21 m | 2.79 m | 2.21 m x 2.79 m |
| Lower Level | Laundry Room | 2.21 m | 2.34 m | 2.21 m x 2.34 m |
| Main Level | Living Room | 5.94 m | 3.23 m | 5.94 m x 3.23 m |
| Main Level | Dining Room | 3.1 m | 2.77 m | 3.1 m x 2.77 m |
| Main Level | Kitchen | 5.44 m | 2.67 m | 5.44 m x 2.67 m |
| Upper Level | Primary Bedroom | 2.67 m | 4.06 m | 2.67 m x 4.06 m |
| Upper Level | Bedroom 2 | 3.23 m | 2.67 m | 3.23 m x 2.67 m |
| Upper Level | Bedroom 3 | 2.79 m | 2.79 m | 2.79 m x 2.79 m |
| Upper Level | Bathroom | 1.55 m | 2.64 m | 1.55 m x 2.64 m |
https://www.realtor.ca/real-estate/29031893/856-chapleau-drive-pickering-bay-ridges-bay-ridges
Anil Verma
Salesperson
860 Queenston Rd #4b
Hamilton, Ontario L8G 4A8

