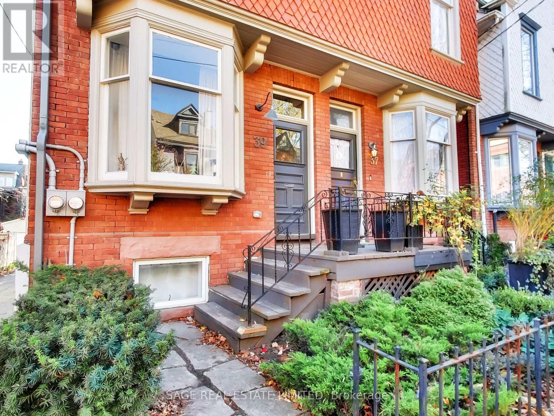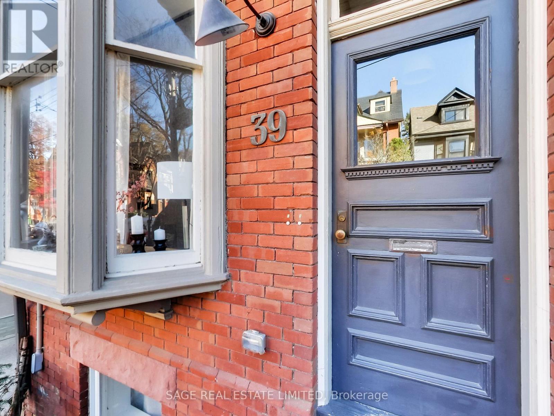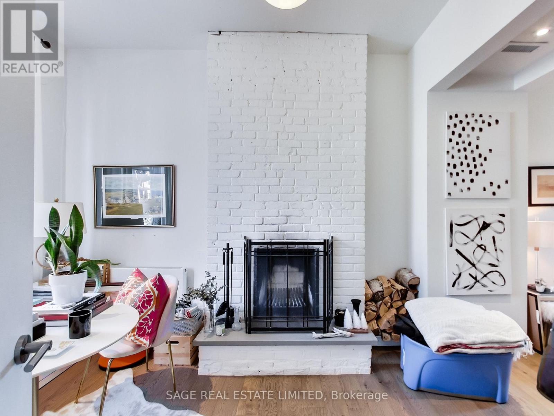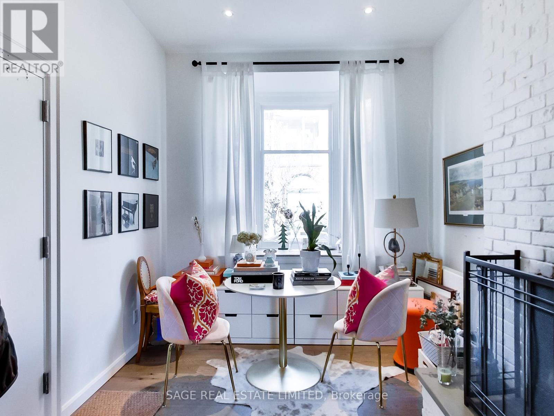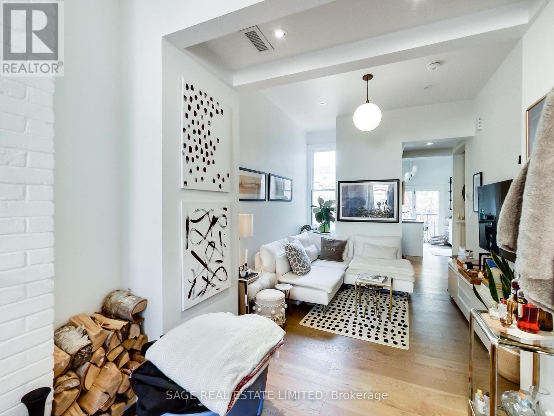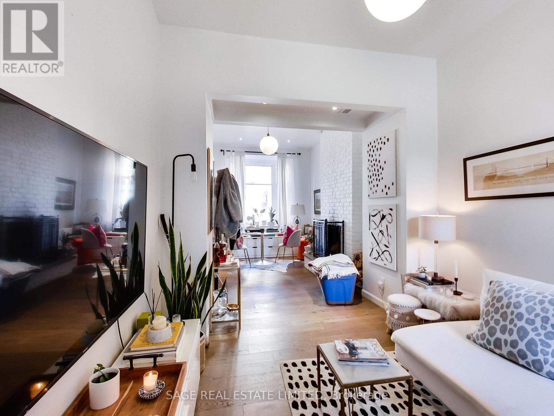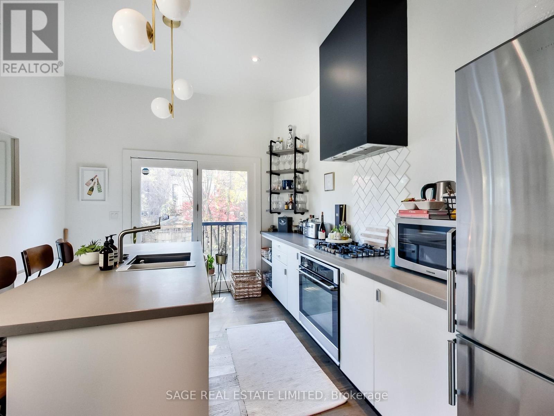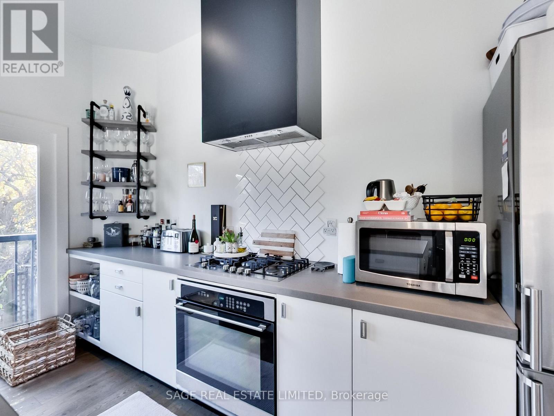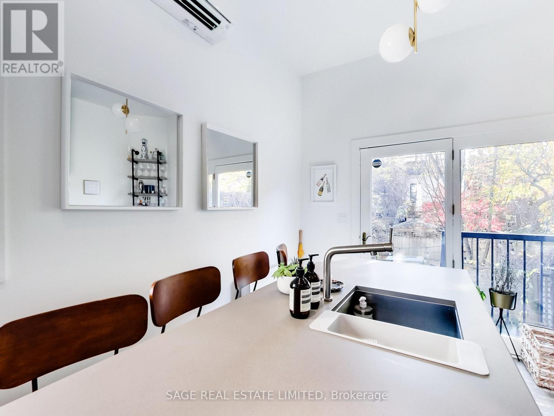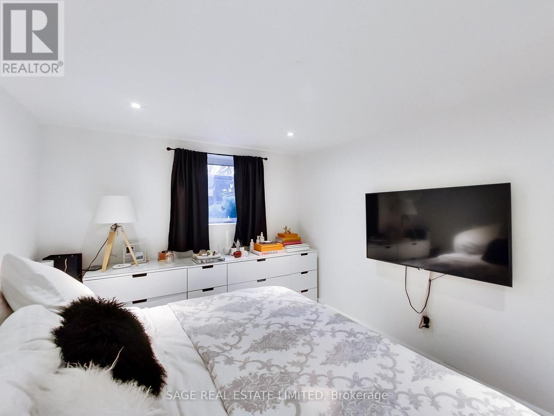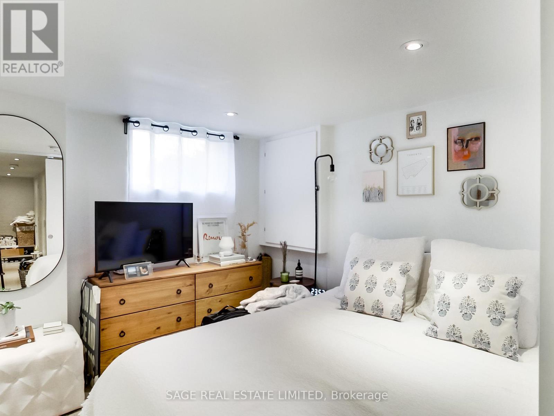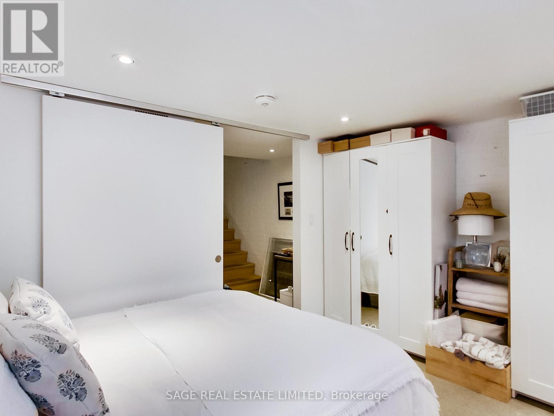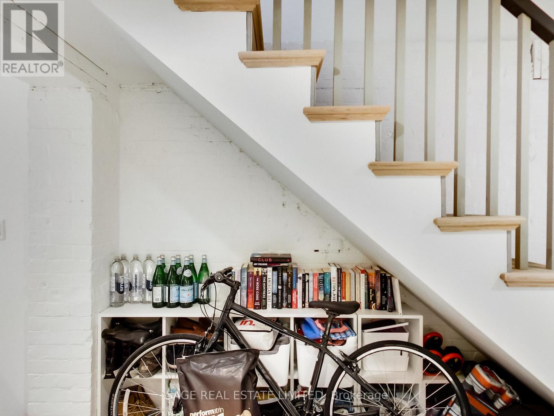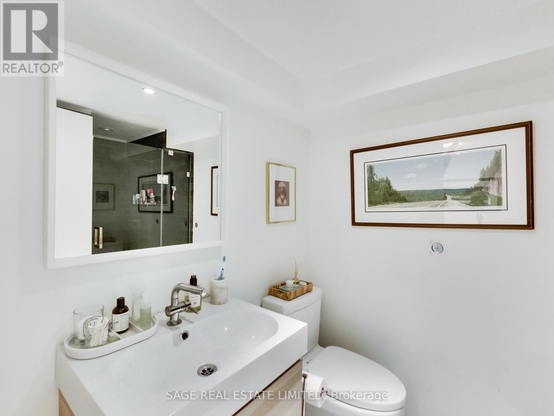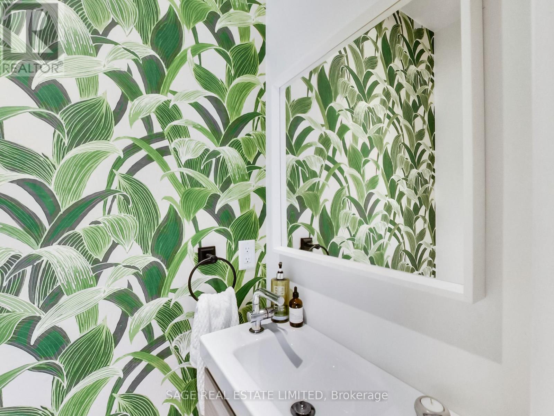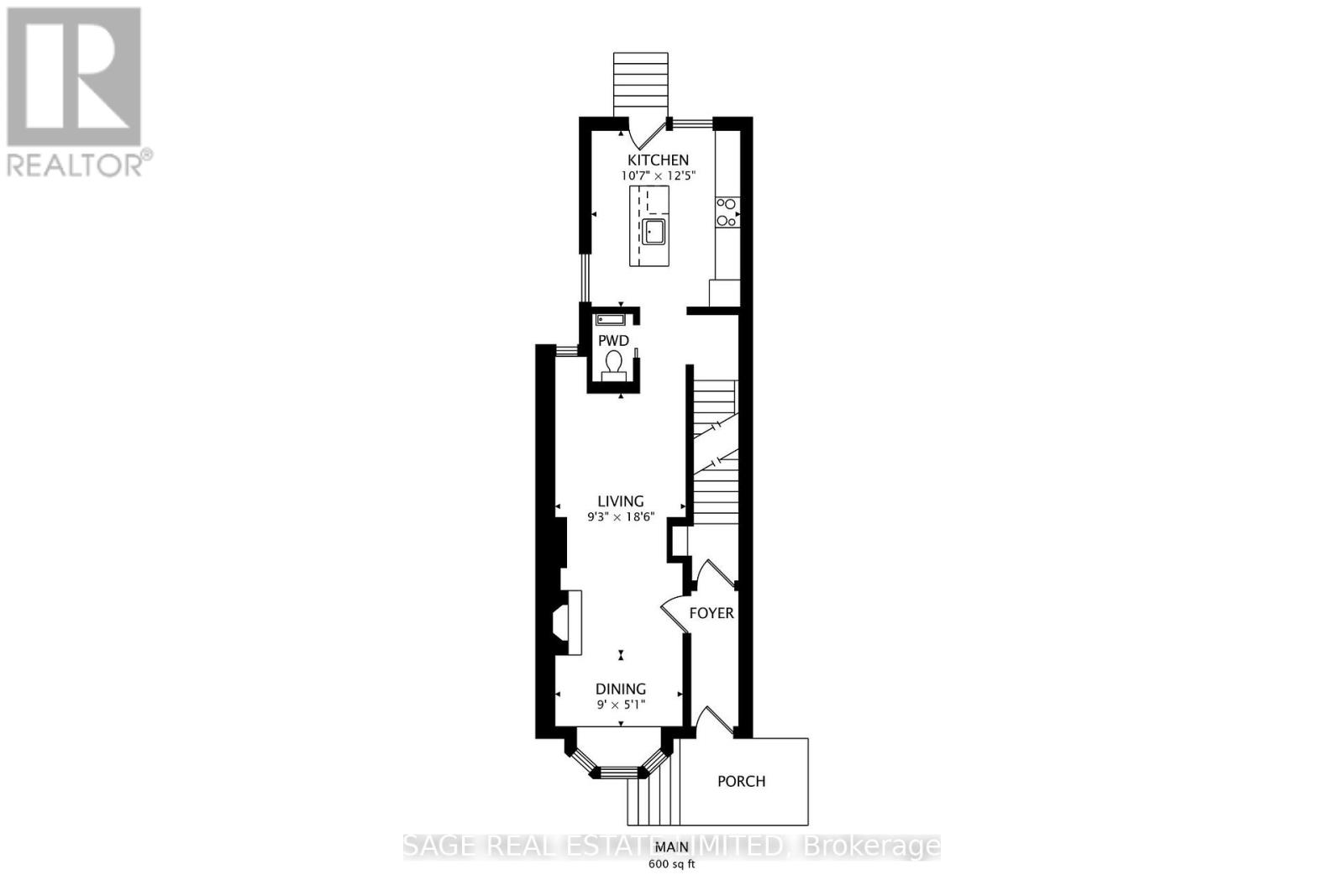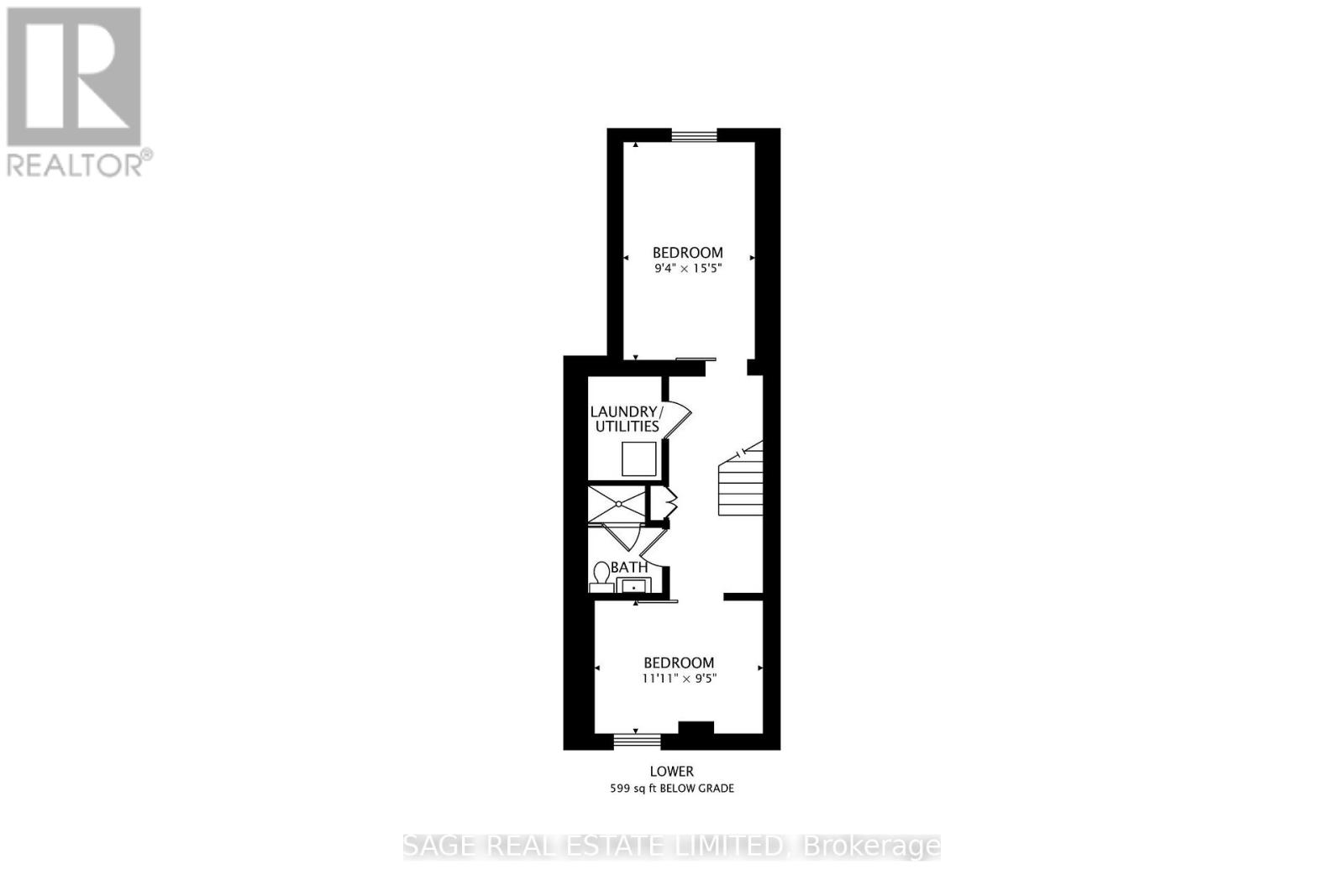A (Main) - 39 Salisbury Avenue Toronto, Ontario M4X 1C5
$3,700 Monthly
Perfectly renovated, luxurious apartment in the very best pocket of Cabbagetown. The main floor features contemporary finishes, wood burning fireplace, picture perfect bay window and separate dining area. High-end kitchen with large centre island, quartz countertops, dishwasher, gas cooktop and builtin oven. In the lower level, chic polished concrete floors with in-floor radiant heating and ensuite laundry. Walkout from the kitchen to lovely, private fenced in patio. Includes one parking spot off the rear laneway. Very close to Riverdale Park with weekly farmers market as well as the shops, cafes and restaurants on Parliament St. Walk or a quick and easy bike ride to the Financial District, Distillery District and Riverdale. (id:60365)
Property Details
| MLS® Number | C12481450 |
| Property Type | Multi-family |
| Community Name | Cabbagetown-South St. James Town |
| AmenitiesNearBy | Park, Public Transit, Schools |
| Features | Lane, In Suite Laundry |
| ParkingSpaceTotal | 1 |
Building
| BathroomTotal | 2 |
| BedroomsAboveGround | 2 |
| BedroomsTotal | 2 |
| Age | 100+ Years |
| Amenities | Fireplace(s) |
| Appliances | Water Heater - Tankless, Range, Oven - Built-in |
| BasementDevelopment | Finished |
| BasementType | N/a (finished) |
| CoolingType | Wall Unit |
| ExteriorFinish | Brick |
| FireplacePresent | Yes |
| FlooringType | Hardwood, Concrete |
| FoundationType | Concrete |
| HalfBathTotal | 1 |
| HeatingFuel | Natural Gas |
| HeatingType | Radiant Heat |
| StoriesTotal | 3 |
| SizeInterior | 0 - 699 Sqft |
| Type | Duplex |
| UtilityWater | Municipal Water |
Parking
| No Garage |
Land
| Acreage | No |
| LandAmenities | Park, Public Transit, Schools |
| Sewer | Sanitary Sewer |
| SizeDepth | 86 Ft |
| SizeFrontage | 15 Ft |
| SizeIrregular | 15 X 86 Ft |
| SizeTotalText | 15 X 86 Ft |
Rooms
| Level | Type | Length | Width | Dimensions |
|---|---|---|---|---|
| Lower Level | Primary Bedroom | 4.4 m | 2.8 m | 4.4 m x 2.8 m |
| Lower Level | Bedroom 2 | 3.7 m | 2.9 m | 3.7 m x 2.9 m |
| Main Level | Living Room | 4.6 m | 2.9 m | 4.6 m x 2.9 m |
| Main Level | Dining Room | 3 m | 2.7 m | 3 m x 2.7 m |
| Main Level | Kitchen | 3.8 m | 3.2 m | 3.8 m x 3.2 m |
Nicholas Humphries
Salesperson
2010 Yonge Street
Toronto, Ontario M4S 1Z9
Hilary Browning
Salesperson
2010 Yonge Street
Toronto, Ontario M4S 1Z9

