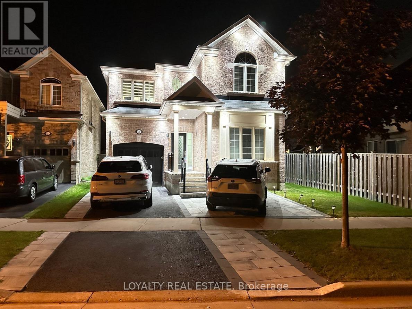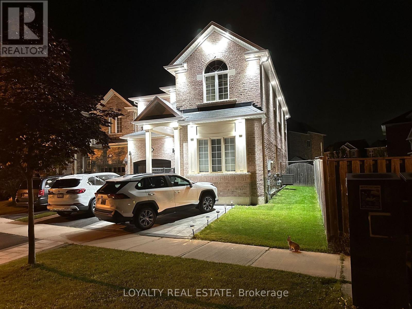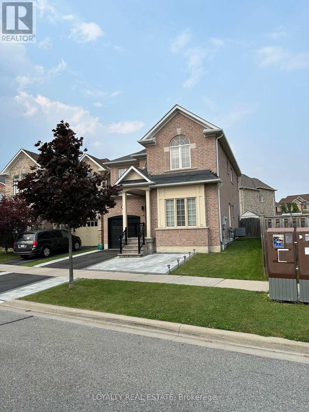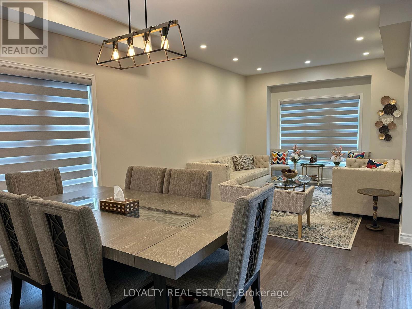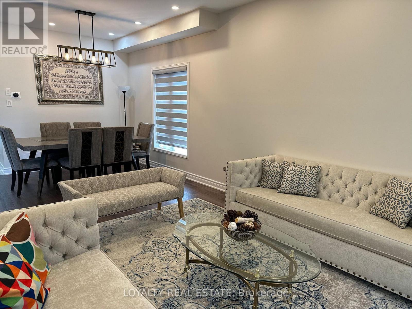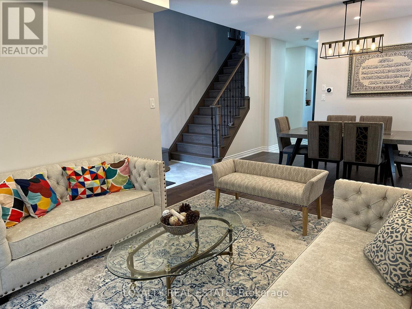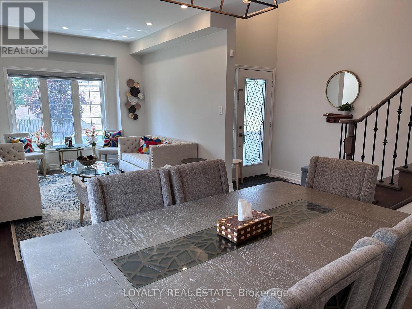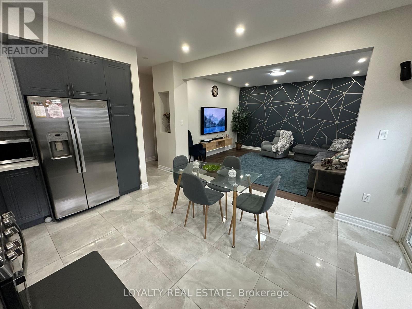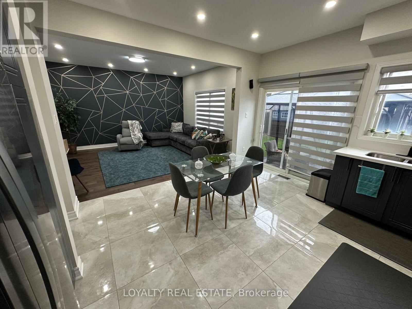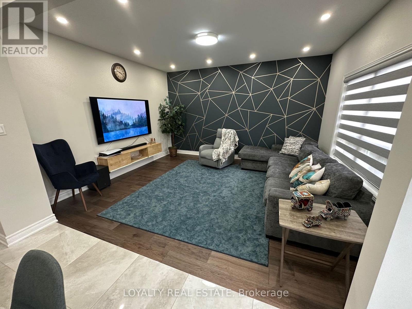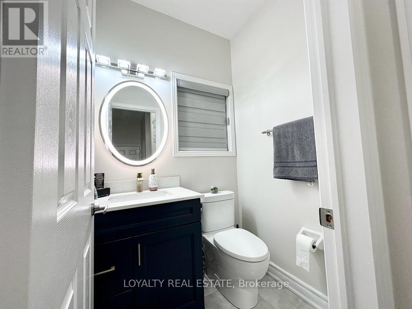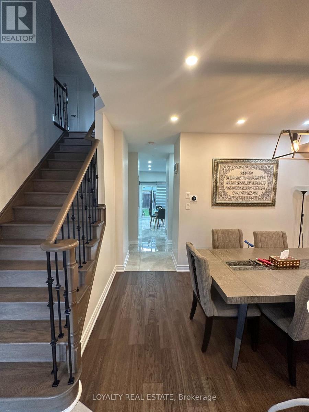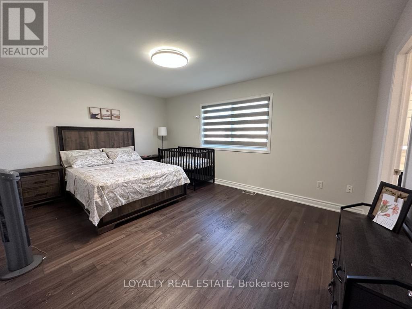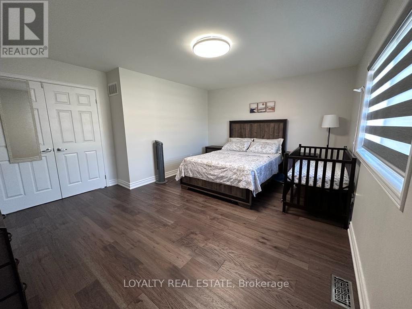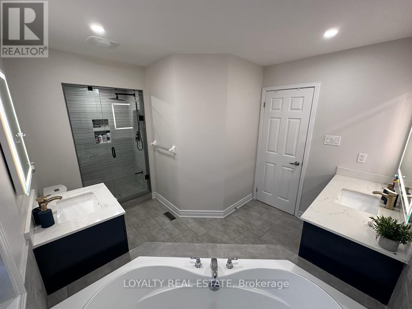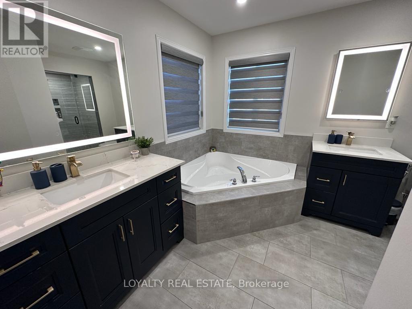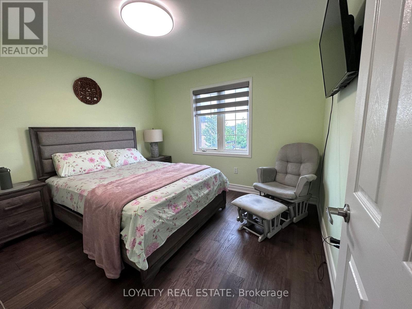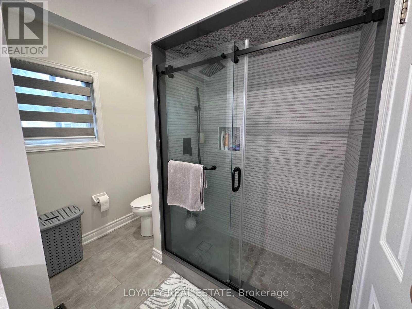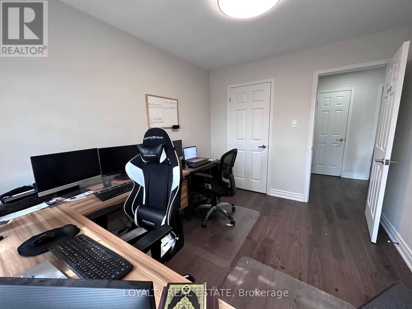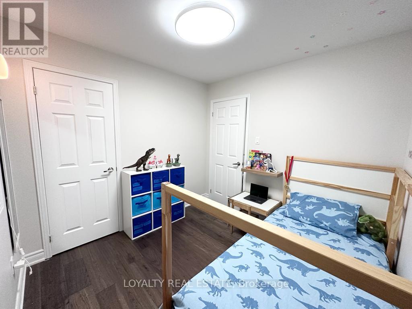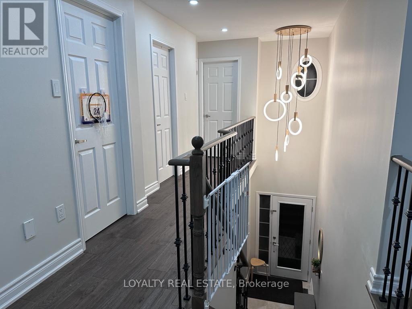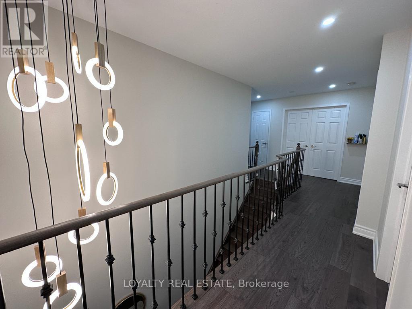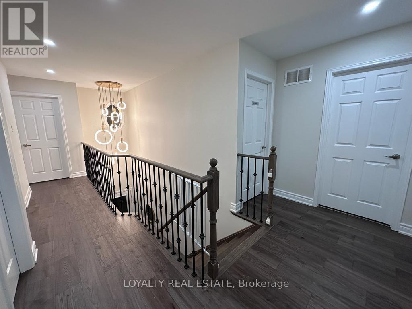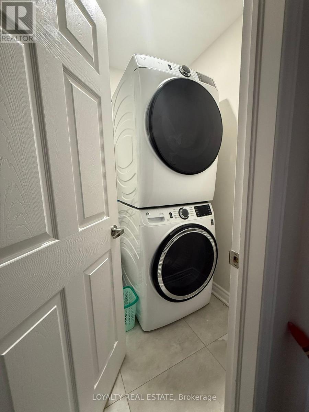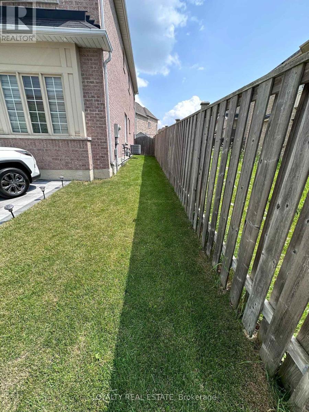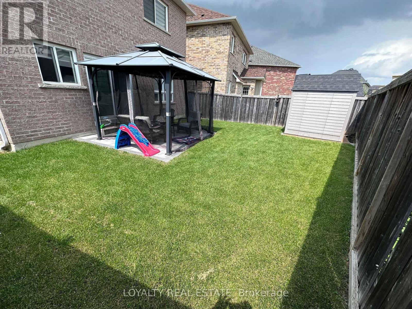3 Shepstone Drive Ajax, Ontario L1Z 0A5
5 Bedroom
4 Bathroom
2000 - 2500 sqft
Central Air Conditioning
Forced Air
$1,098,000
Stunning 4-Bedroom Detached Home in North Ajax! Beautifully maintained end lot with hardwood floors, porcelain tiles, pot lights, and smooth ceilings throughout. Features include oak staircase, basement entrance from garage, 5-pc ensuite with walk-in closet, interlocking backyard, legally widened driveway, and exterior pot lights. Appliances (2021), washer/dryer (2024), and furnace (2024). Prime location near 401, 407, transit, and schools in a quiet family neighborhood! (id:60365)
Property Details
| MLS® Number | E12480206 |
| Property Type | Single Family |
| Community Name | Northeast Ajax |
| EquipmentType | Water Heater - Gas, Water Heater |
| ParkingSpaceTotal | 3 |
| RentalEquipmentType | Water Heater - Gas, Water Heater |
| Structure | Shed |
Building
| BathroomTotal | 4 |
| BedroomsAboveGround | 4 |
| BedroomsBelowGround | 1 |
| BedroomsTotal | 5 |
| Age | 16 To 30 Years |
| Appliances | Water Meter, Blinds, Dishwasher, Dryer, Stove, Washer, Refrigerator |
| BasementDevelopment | Partially Finished |
| BasementFeatures | Separate Entrance |
| BasementType | N/a (partially Finished), N/a |
| ConstructionStyleAttachment | Detached |
| CoolingType | Central Air Conditioning |
| ExteriorFinish | Brick |
| FlooringType | Hardwood, Porcelain Tile |
| FoundationType | Concrete |
| HalfBathTotal | 1 |
| HeatingFuel | Natural Gas |
| HeatingType | Forced Air |
| StoriesTotal | 2 |
| SizeInterior | 2000 - 2500 Sqft |
| Type | House |
| UtilityWater | Municipal Water |
Parking
| Detached Garage | |
| Garage |
Land
| Acreage | No |
| Sewer | Sanitary Sewer |
| SizeDepth | 83 Ft |
| SizeFrontage | 37 Ft ,8 In |
| SizeIrregular | 37.7 X 83 Ft |
| SizeTotalText | 37.7 X 83 Ft |
Rooms
| Level | Type | Length | Width | Dimensions |
|---|---|---|---|---|
| Second Level | Primary Bedroom | 4.88 m | 3.66 m | 4.88 m x 3.66 m |
| Second Level | Bedroom 2 | 3.35 m | 2.74 m | 3.35 m x 2.74 m |
| Second Level | Bedroom 3 | 3.41 m | 2.93 m | 3.41 m x 2.93 m |
| Second Level | Bedroom 4 | 2.74 m | 2.74 m | 2.74 m x 2.74 m |
| Second Level | Laundry Room | 1.57 m | 1.68 m | 1.57 m x 1.68 m |
| Basement | Bedroom | 3.28 m | 4.26 m | 3.28 m x 4.26 m |
| Main Level | Living Room | 7.19 m | 3.69 m | 7.19 m x 3.69 m |
| Main Level | Dining Room | 7.19 m | 3.69 m | 7.19 m x 3.69 m |
| Main Level | Family Room | 4.57 m | 3.96 m | 4.57 m x 3.96 m |
| Main Level | Kitchen | 4.57 m | 3.96 m | 4.57 m x 3.96 m |
| Main Level | Eating Area | 4.57 m | 3.96 m | 4.57 m x 3.96 m |
Utilities
| Cable | Installed |
| Electricity | Installed |
| Sewer | Installed |
https://www.realtor.ca/real-estate/29028506/3-shepstone-drive-ajax-northeast-ajax-northeast-ajax
Adnan Khan
Broker
Loyalty Real Estate
200 Consumers Rd #212
Toronto, Ontario M2J 4R4
200 Consumers Rd #212
Toronto, Ontario M2J 4R4

