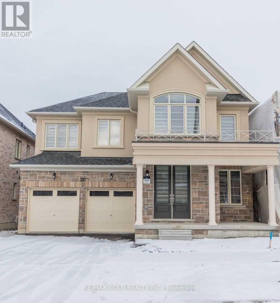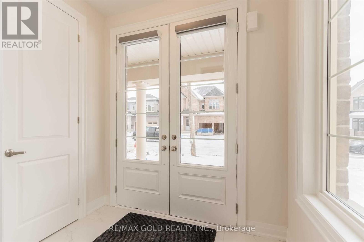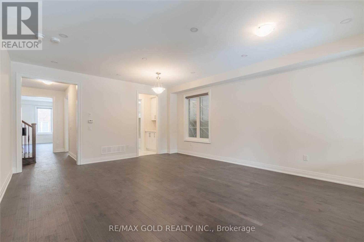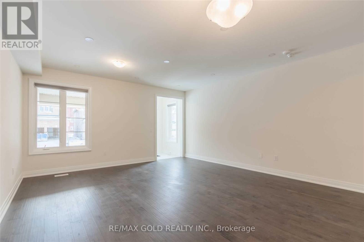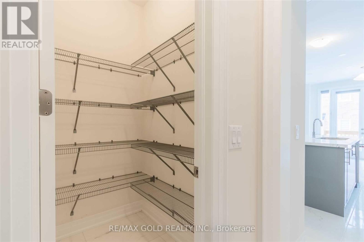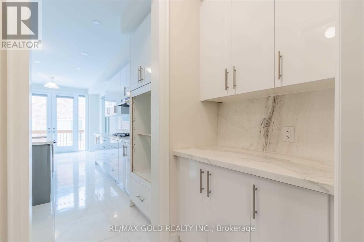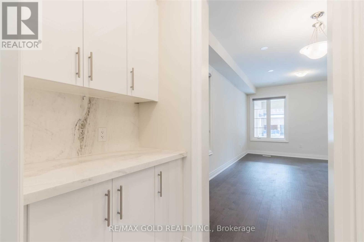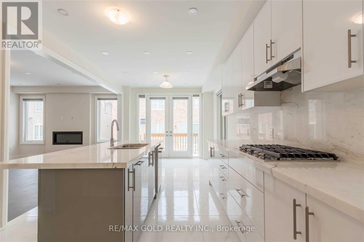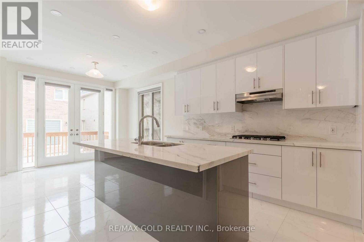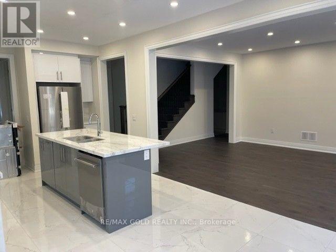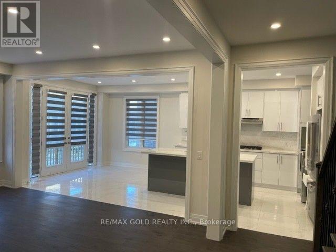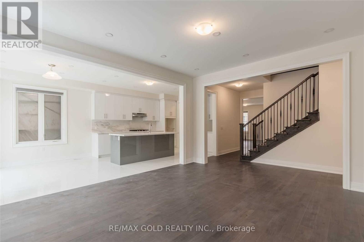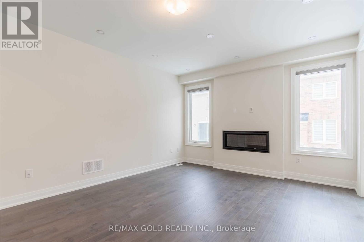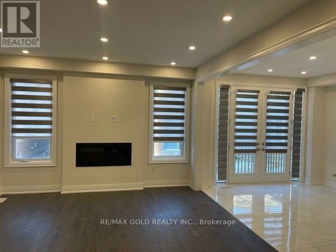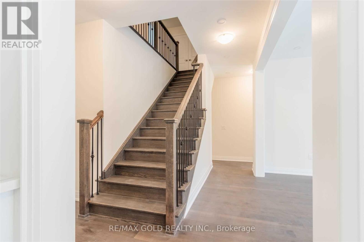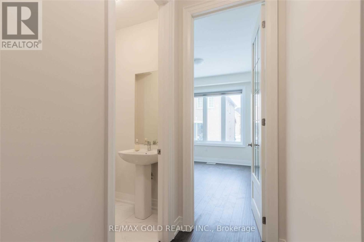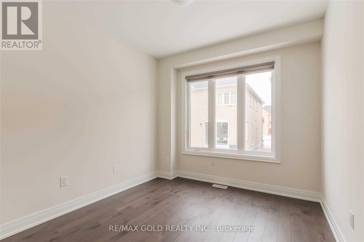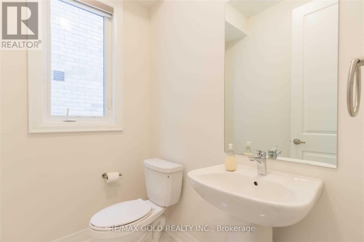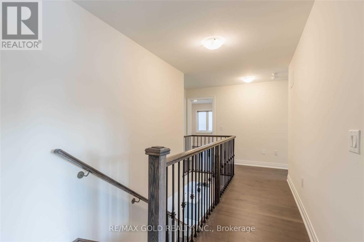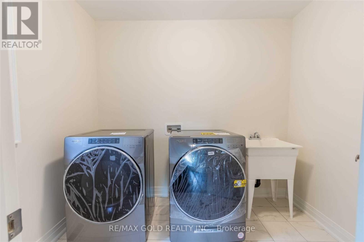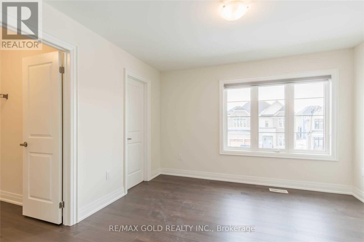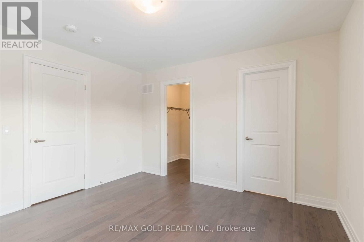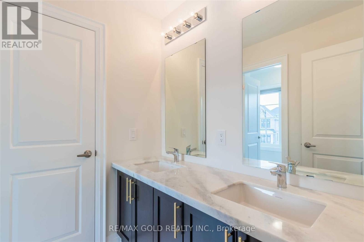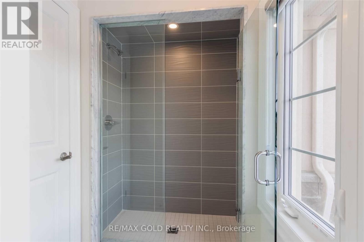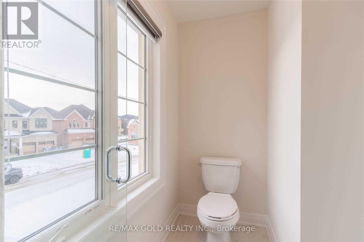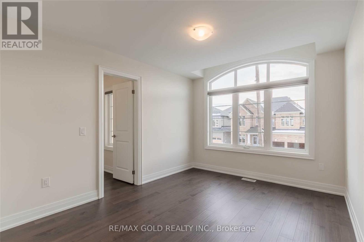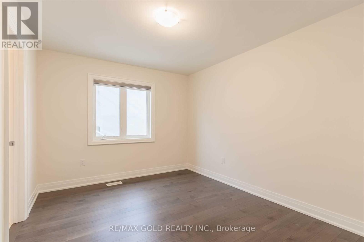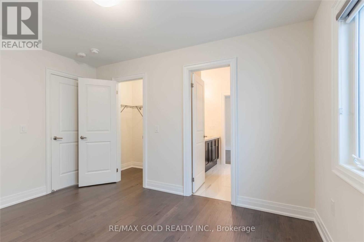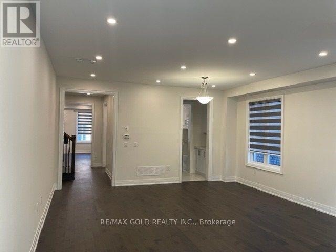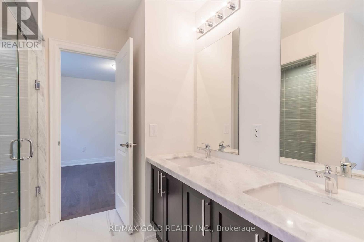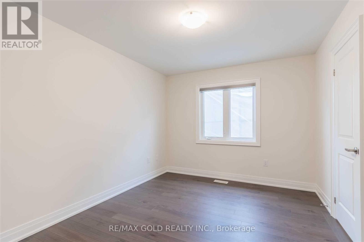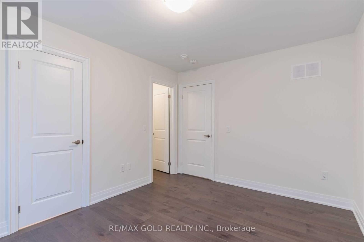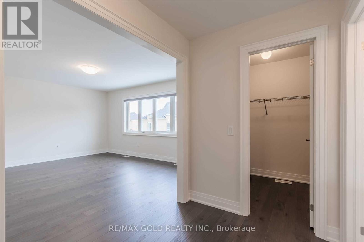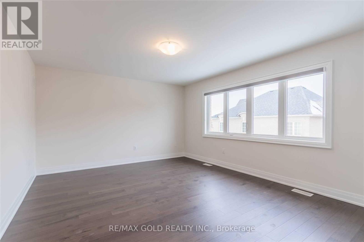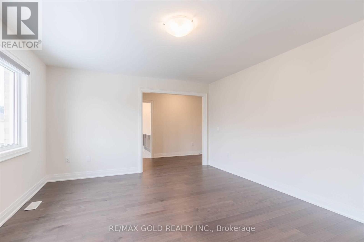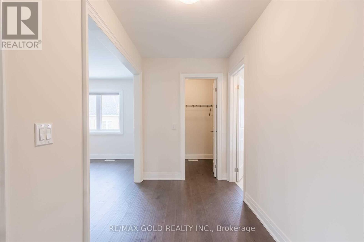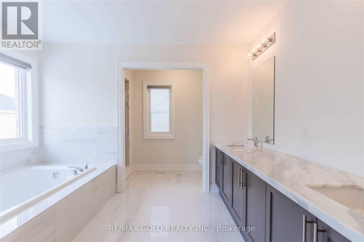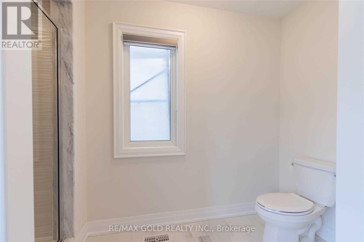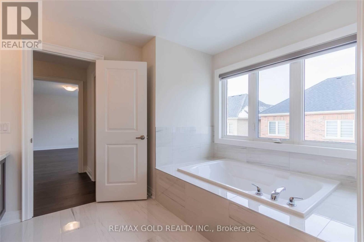Upper Level - 20 Bill Guy Drive Georgina, Ontario L6P 0J1
$3,000 Monthly
Newer & Fully Upgraded 3,229 Sqf Double Garage Detached Home W/ 5 Bedrooms & 3 Full Washrooms In Simcoe Landing Area In Keswick! Double Door Entrance* Big Inviting Foyer 9' Ceiling W/Hardwood Flooring Throughout* Modern Kitchen With High End S/S Appliances * Gas Cooking*Oversized Centre Island, Granite Counter & Backsplash. Lots Of Pot Lights* Big Den On Main Floor* Excellent For Work From Home! Master Bedroom W/His & Her Walk-In Closets. 5Bedrooms W/1 Ensuite & 2 Jack & Jill Semi-Ensuite For Your Family. **EV Charger in the Garage** Laundry Upstairs for convenience ** Close To Hwy 404, Community Centre, Shopping. Minutes To Lake Simcoe & Beach. Only Upper Floor is for Rent, Tenants pay 65% of Total Utilities. (id:60365)
Property Details
| MLS® Number | N12479959 |
| Property Type | Single Family |
| Community Name | Keswick South |
| Features | Carpet Free, In Suite Laundry |
| ParkingSpaceTotal | 2 |
Building
| BathroomTotal | 4 |
| BedroomsAboveGround | 5 |
| BedroomsTotal | 5 |
| Age | 0 To 5 Years |
| Appliances | Garage Door Opener Remote(s) |
| BasementType | None |
| ConstructionStyleAttachment | Detached |
| CoolingType | Central Air Conditioning |
| ExteriorFinish | Brick, Stucco |
| FlooringType | Hardwood, Tile |
| FoundationType | Concrete |
| HalfBathTotal | 1 |
| HeatingFuel | Natural Gas |
| HeatingType | Forced Air |
| StoriesTotal | 2 |
| SizeInterior | 3000 - 3500 Sqft |
| Type | House |
| UtilityWater | Municipal Water |
Parking
| Attached Garage | |
| Garage |
Land
| Acreage | No |
| Sewer | Sanitary Sewer |
| SizeDepth | 27 Ft |
| SizeFrontage | 13 Ft ,8 In |
| SizeIrregular | 13.7 X 27 Ft |
| SizeTotalText | 13.7 X 27 Ft |
Rooms
| Level | Type | Length | Width | Dimensions |
|---|---|---|---|---|
| Second Level | Bedroom 5 | 3.35 m | 3.05 m | 3.35 m x 3.05 m |
| Second Level | Primary Bedroom | 5.49 m | 3.66 m | 5.49 m x 3.66 m |
| Second Level | Bedroom 2 | 3.35 m | 2.74 m | 3.35 m x 2.74 m |
| Second Level | Bedroom 3 | 4.76 m | 3.35 m | 4.76 m x 3.35 m |
| Second Level | Bedroom 4 | 3.66 m | 3.66 m | 3.66 m x 3.66 m |
| Main Level | Dining Room | 5.61 m | 5.49 m | 5.61 m x 5.49 m |
| Main Level | Living Room | 5.61 m | 5.49 m | 5.61 m x 5.49 m |
| Main Level | Family Room | 5.49 m | 3.96 m | 5.49 m x 3.96 m |
| Main Level | Kitchen | 2.74 m | 4.57 m | 2.74 m x 4.57 m |
| Main Level | Eating Area | 3.05 m | 4.57 m | 3.05 m x 4.57 m |
| Main Level | Den | 3.35 m | 2.74 m | 3.35 m x 2.74 m |
Naveen Chatrath
Broker
30 Eglinton Ave W. #c12
Mississauga, Ontario L5R 3E7

