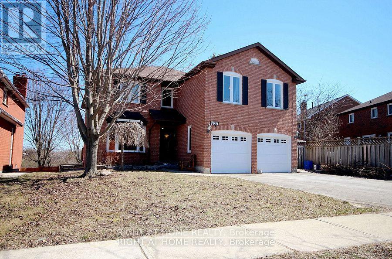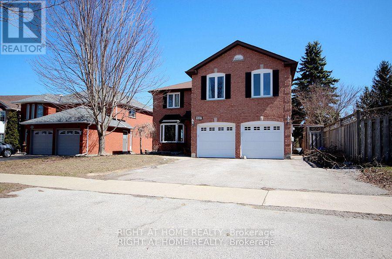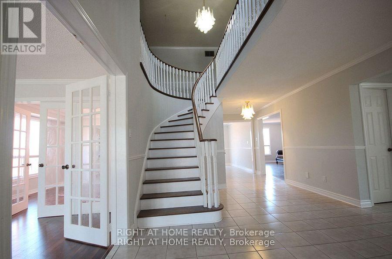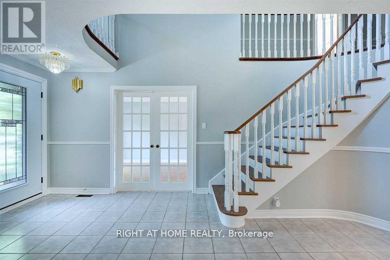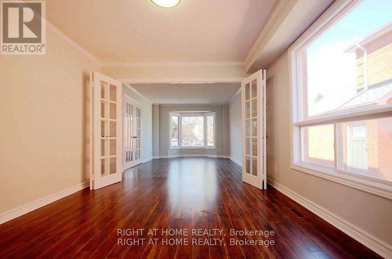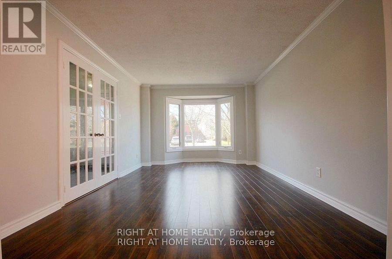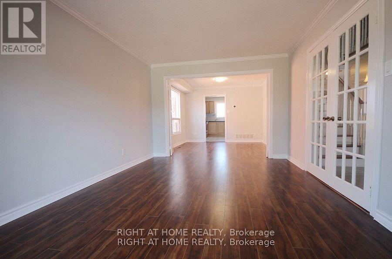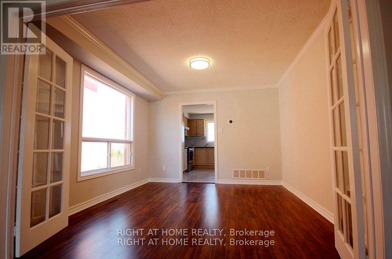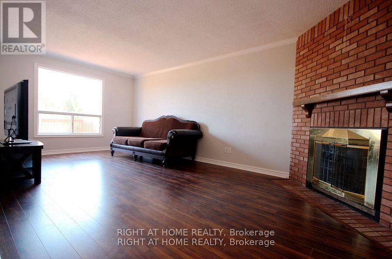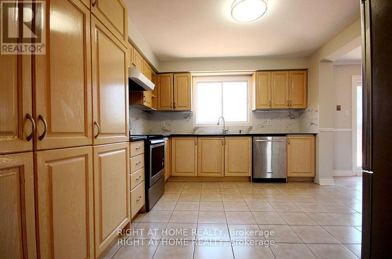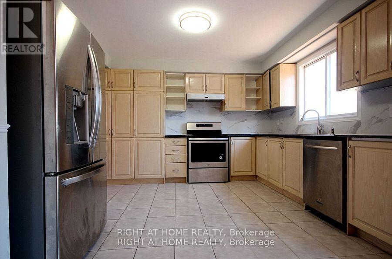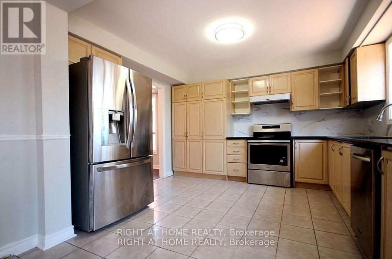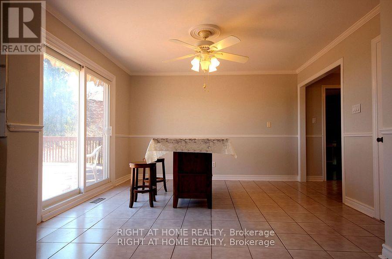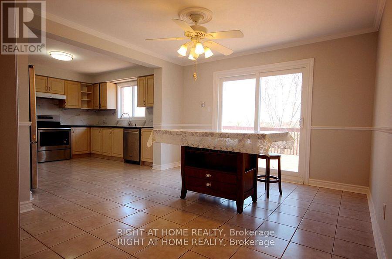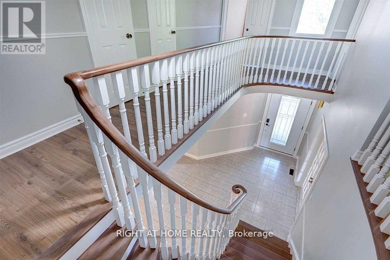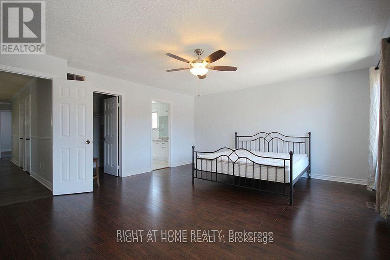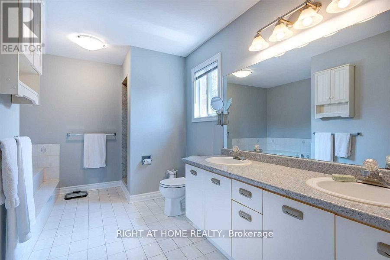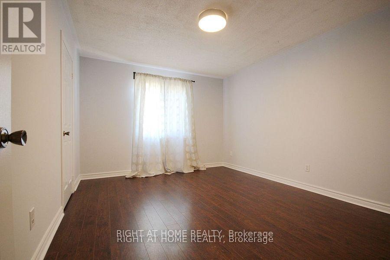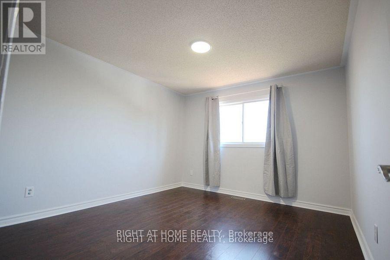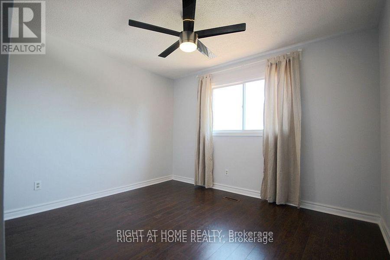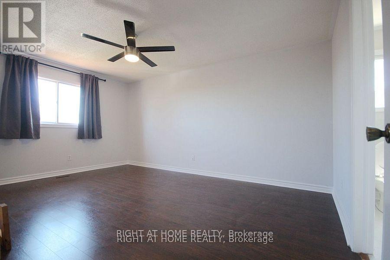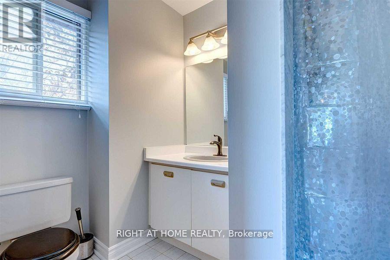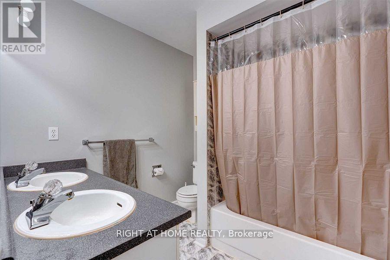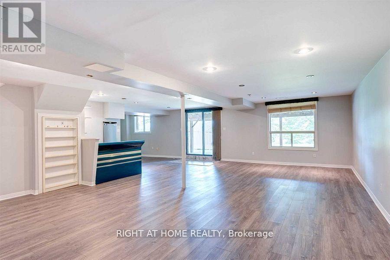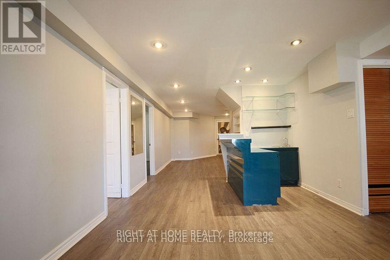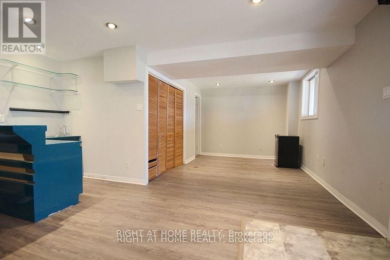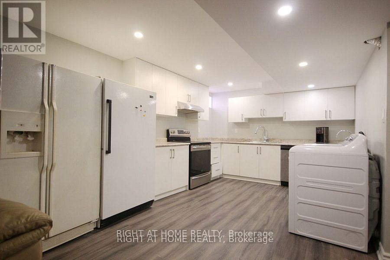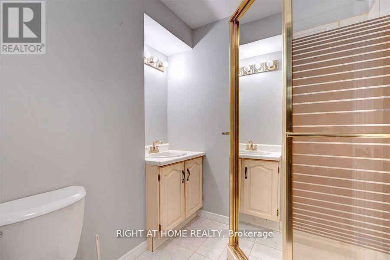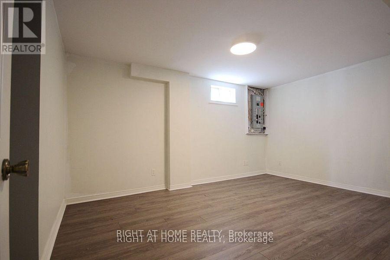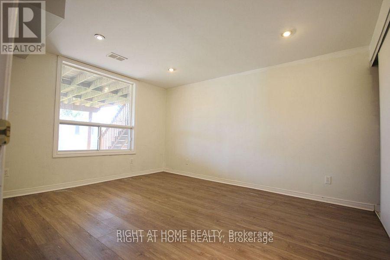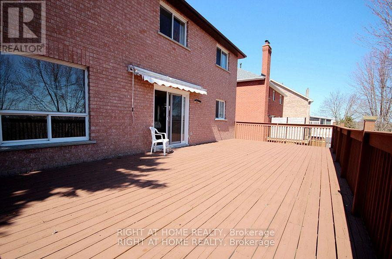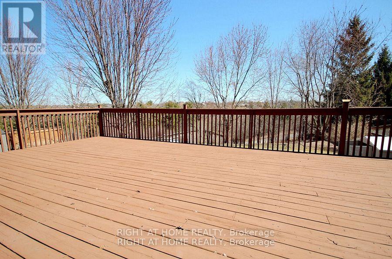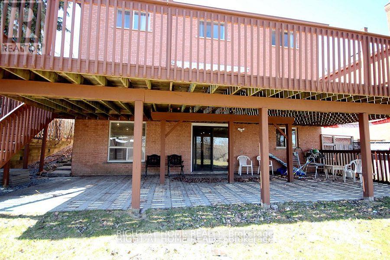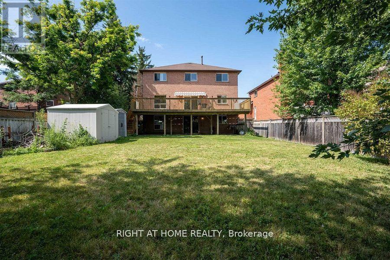207 Kensit Avenue Newmarket, Ontario L3X 1S6
7 Bedroom
5 Bathroom
3000 - 3500 sqft
Fireplace
Central Air Conditioning
Forced Air
$4,500 Monthly
Large backyard with Ravine View! Rarely Offered 5 Bedroom Home with finished walk-out basement For Lease! 3,148 Sf Per Mpac, Bright & Spacious, Huge Deck, S/S Appliances, Back Splash. Formal Living & Dining Rooms Separated By French Doors. 5 Spacious Bedrooms Including 2 Ensuites. Back Onto Ravine & Trail, Located In A Very Quiet Street Yet Close Enough To School, Shops, Yrt On Yonge, 404,Etc. (id:60365)
Property Details
| MLS® Number | N12479865 |
| Property Type | Single Family |
| Community Name | Armitage |
| ParkingSpaceTotal | 4 |
Building
| BathroomTotal | 5 |
| BedroomsAboveGround | 5 |
| BedroomsBelowGround | 2 |
| BedroomsTotal | 7 |
| Appliances | Dryer, Stove, Washer, Refrigerator |
| BasementDevelopment | Finished |
| BasementFeatures | Walk Out |
| BasementType | N/a (finished) |
| ConstructionStyleAttachment | Detached |
| CoolingType | Central Air Conditioning |
| ExteriorFinish | Brick |
| FireplacePresent | Yes |
| FlooringType | Laminate, Ceramic |
| FoundationType | Poured Concrete |
| HalfBathTotal | 1 |
| HeatingFuel | Natural Gas |
| HeatingType | Forced Air |
| StoriesTotal | 2 |
| SizeInterior | 3000 - 3500 Sqft |
| Type | House |
| UtilityWater | Municipal Water |
Parking
| Attached Garage | |
| Garage |
Land
| Acreage | No |
| Sewer | Sanitary Sewer |
| SizeDepth | 173 Ft |
| SizeFrontage | 49 Ft |
| SizeIrregular | 49 X 173 Ft |
| SizeTotalText | 49 X 173 Ft |
Rooms
| Level | Type | Length | Width | Dimensions |
|---|---|---|---|---|
| Second Level | Bedroom 5 | 4 m | 3.4 m | 4 m x 3.4 m |
| Second Level | Primary Bedroom | 5.7 m | 4.9 m | 5.7 m x 4.9 m |
| Second Level | Bedroom 2 | 5 m | 3.5 m | 5 m x 3.5 m |
| Second Level | Bedroom 3 | 3.8 m | 3.6 m | 3.8 m x 3.6 m |
| Second Level | Bedroom 4 | 3.8 m | 3.5 m | 3.8 m x 3.5 m |
| Basement | Living Room | Measurements not available | ||
| Basement | Kitchen | Measurements not available | ||
| Basement | Bedroom | Measurements not available | ||
| Basement | Bedroom | Measurements not available | ||
| Basement | Bathroom | Measurements not available | ||
| Main Level | Kitchen | 6.3 m | 3.8 m | 6.3 m x 3.8 m |
| Main Level | Eating Area | 6.3 m | 3.8 m | 6.3 m x 3.8 m |
| Main Level | Living Room | 8.1 m | 3.3 m | 8.1 m x 3.3 m |
| Main Level | Dining Room | 8.1 m | 3.3 m | 8.1 m x 3.3 m |
| Main Level | Family Room | 6.3 m | 3.5 m | 6.3 m x 3.5 m |
https://www.realtor.ca/real-estate/29027743/207-kensit-avenue-newmarket-armitage-armitage
Danny Li
Broker
Right At Home Realty
1550 16th Avenue Bldg B Unit 3 & 4
Richmond Hill, Ontario L4B 3K9
1550 16th Avenue Bldg B Unit 3 & 4
Richmond Hill, Ontario L4B 3K9

