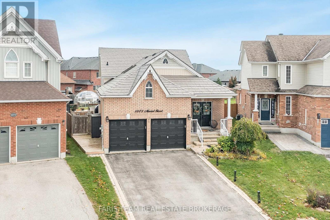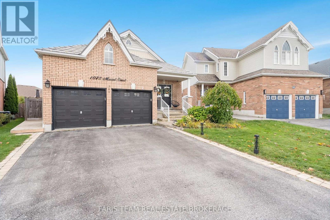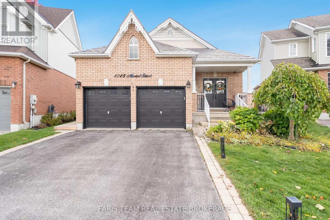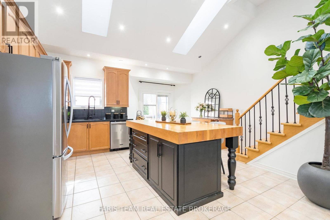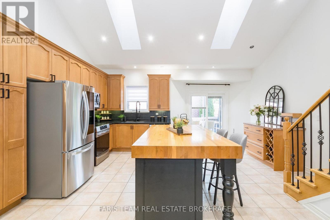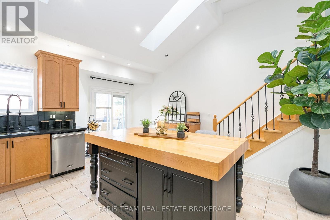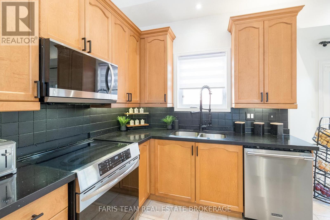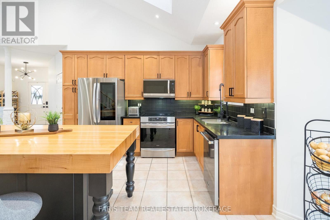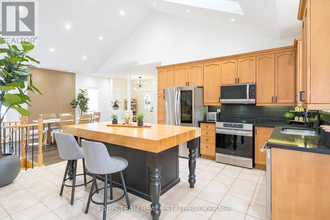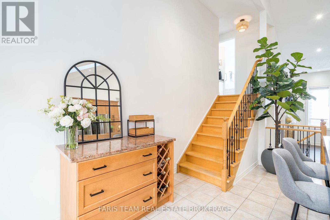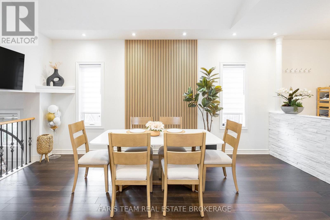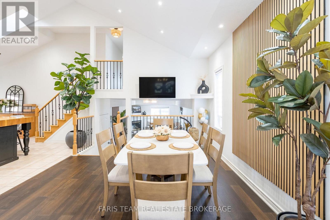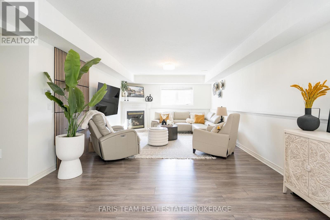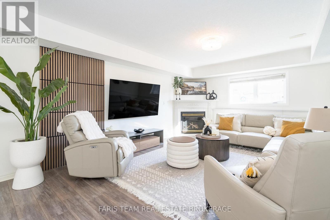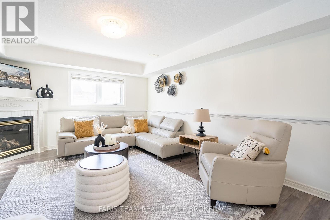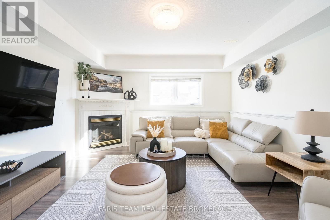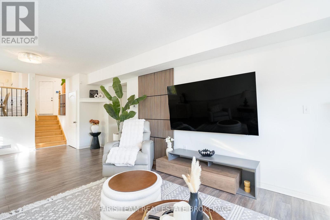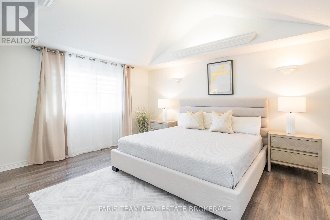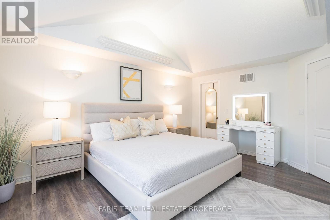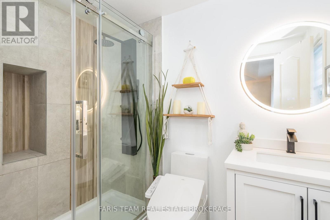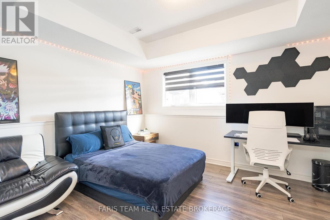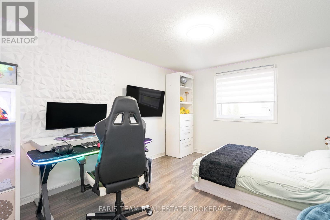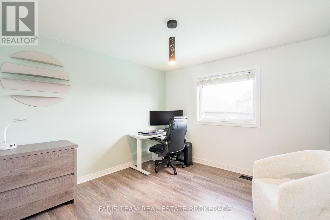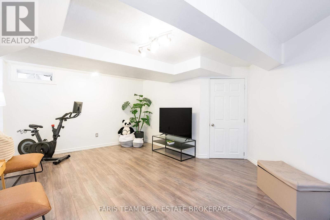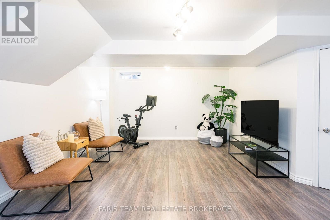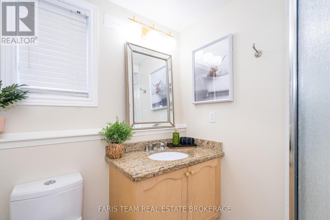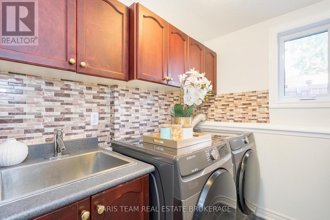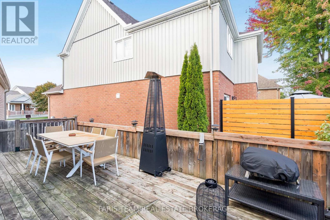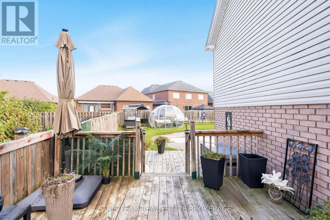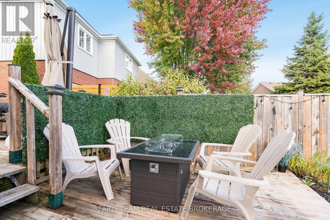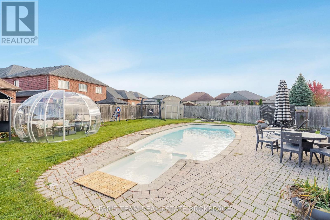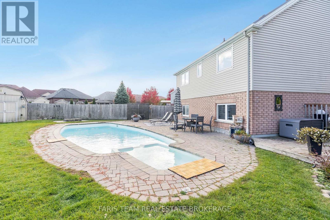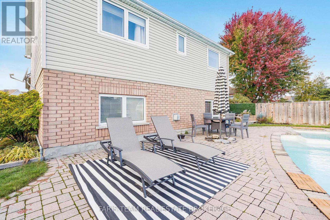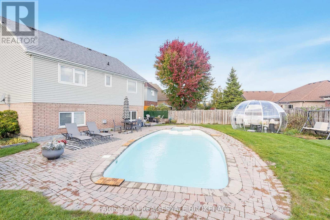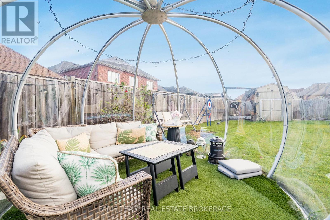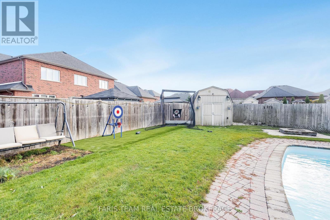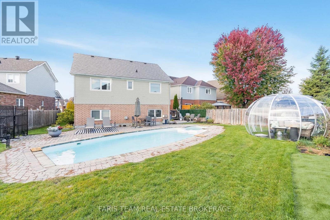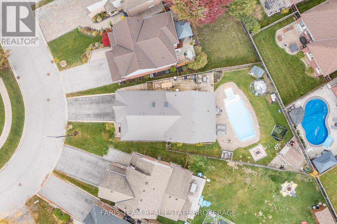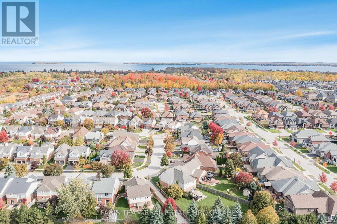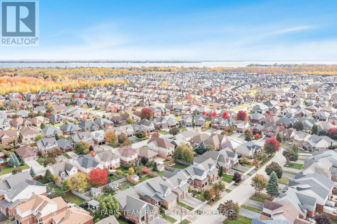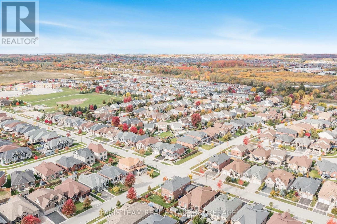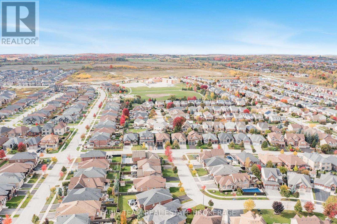1075 Muriel Street Innisfil, Ontario L9S 4W7
$949,800
Top 5 Reasons You Will Love This Home: 1) Tucked away on a quiet, family-oriented street, this spacious backsplit offers comfort and functionality, an ideal place to grow, gather, and create lasting memories 2) Step outside to your own backyard oasis, complete with a sparkling fibreglass saltwater pool and sun-soaked deck, perfect for relaxing evenings or hosting unforgettable summer get-togethers 3) The main level impresses with vaulted ceilings, recessed lighting, and an open layout that effortlessly connects the kitchen and dining areas, making entertaining feel natural and inviting 4) Upstairs, two generously sized bedrooms share a stylish family bathroom, while the primary suite provides a true retreat with a brand-new ensuite and walk-in closet, along with a fourth bedroom on the lower level offering easy access to another full bathroom for added convenience 5) The expansive living room is ideal for movie nights or spending time with loved ones, while the finished basement adds versatility with additional living space, storage, and a dedicated home office, perfectly suited for modern living. 2,316 above grade sq.ft. plus a finished basement. (id:60365)
Property Details
| MLS® Number | N12480008 |
| Property Type | Single Family |
| Community Name | Alcona |
| AmenitiesNearBy | Golf Nearby |
| EquipmentType | Water Heater |
| ParkingSpaceTotal | 6 |
| PoolFeatures | Salt Water Pool |
| PoolType | Inground Pool |
| RentalEquipmentType | Water Heater |
| Structure | Deck, Shed |
| ViewType | Lake View |
Building
| BathroomTotal | 3 |
| BedroomsAboveGround | 4 |
| BedroomsTotal | 4 |
| Age | 16 To 30 Years |
| Amenities | Fireplace(s) |
| Appliances | Dishwasher, Dryer, Stove, Washer, Refrigerator |
| BasementDevelopment | Finished |
| BasementType | N/a (finished), Full |
| ConstructionStyleAttachment | Detached |
| ConstructionStyleSplitLevel | Backsplit |
| CoolingType | Central Air Conditioning |
| ExteriorFinish | Brick, Vinyl Siding |
| FireplacePresent | Yes |
| FireplaceTotal | 1 |
| FlooringType | Ceramic, Laminate |
| FoundationType | Concrete |
| HeatingFuel | Natural Gas |
| HeatingType | Forced Air |
| SizeInterior | 2000 - 2500 Sqft |
| Type | House |
| UtilityWater | Municipal Water |
Parking
| Attached Garage | |
| Garage |
Land
| Acreage | No |
| FenceType | Fully Fenced |
| LandAmenities | Golf Nearby |
| Sewer | Sanitary Sewer |
| SizeDepth | 157 Ft ,6 In |
| SizeFrontage | 31 Ft ,6 In |
| SizeIrregular | 31.5 X 157.5 Ft |
| SizeTotalText | 31.5 X 157.5 Ft|under 1/2 Acre |
| ZoningDescription | R1 |
Rooms
| Level | Type | Length | Width | Dimensions |
|---|---|---|---|---|
| Second Level | Primary Bedroom | 4.93 m | 4.43 m | 4.93 m x 4.43 m |
| Second Level | Bedroom | 4.34 m | 3.4 m | 4.34 m x 3.4 m |
| Second Level | Bedroom | 4.14 m | 3.79 m | 4.14 m x 3.79 m |
| Basement | Recreational, Games Room | 5.36 m | 4.94 m | 5.36 m x 4.94 m |
| Basement | Other | 3.35 m | 3.12 m | 3.35 m x 3.12 m |
| Lower Level | Living Room | 8.6 m | 4.12 m | 8.6 m x 4.12 m |
| Lower Level | Bedroom | 3.91 m | 3.53 m | 3.91 m x 3.53 m |
| Lower Level | Laundry Room | 2.09 m | 1.81 m | 2.09 m x 1.81 m |
| Main Level | Kitchen | 5.49 m | 5.42 m | 5.49 m x 5.42 m |
| Main Level | Dining Room | 5.44 m | 3.65 m | 5.44 m x 3.65 m |
https://www.realtor.ca/real-estate/29028056/1075-muriel-street-innisfil-alcona-alcona
Mark Faris
Broker
443 Bayview Drive
Barrie, Ontario L4N 8Y2
John Niven
Salesperson
443 Bayview Drive
Barrie, Ontario L4N 8Y2

