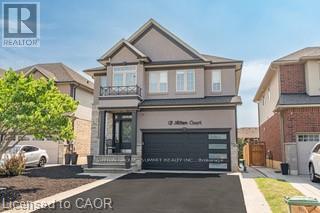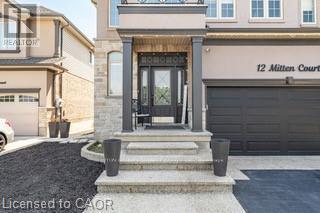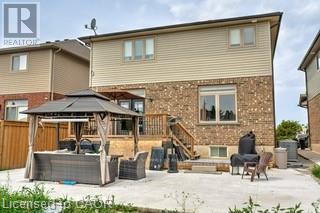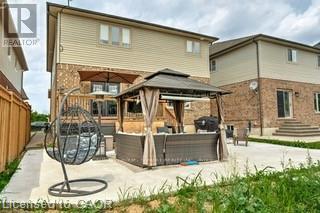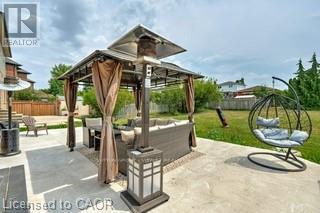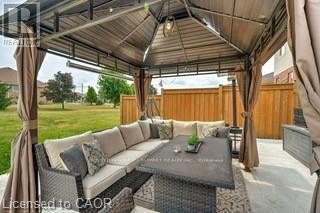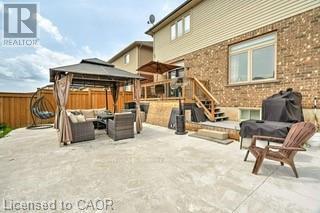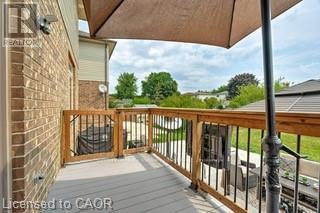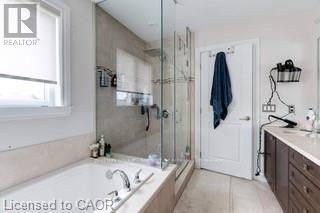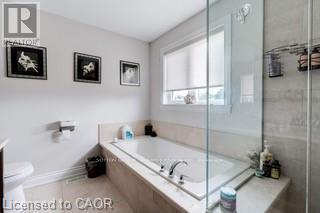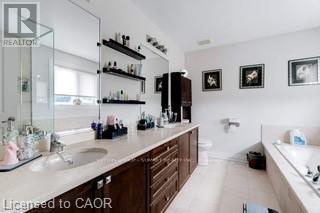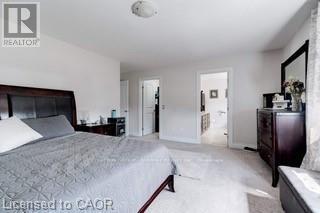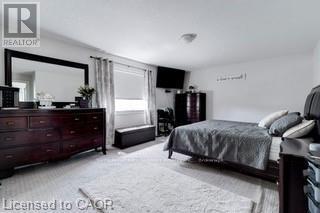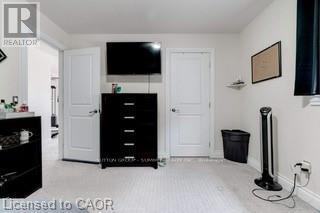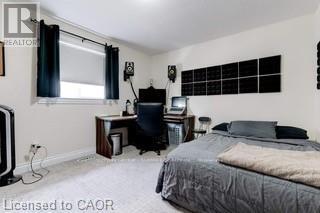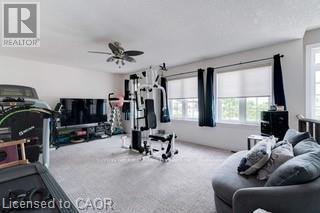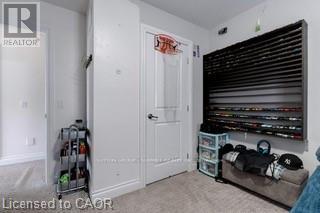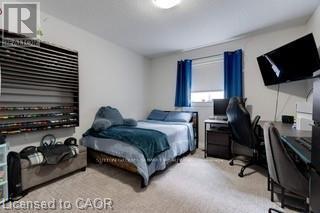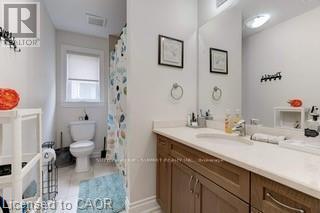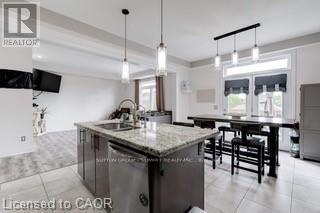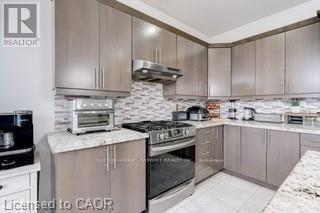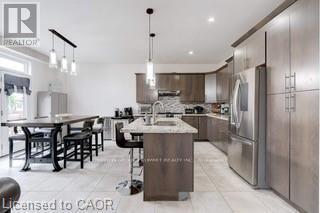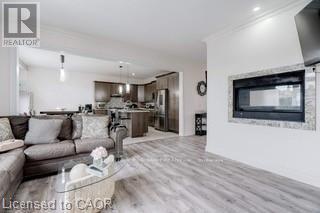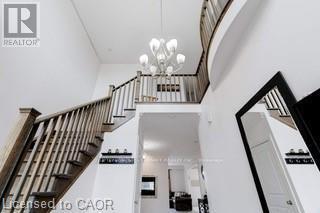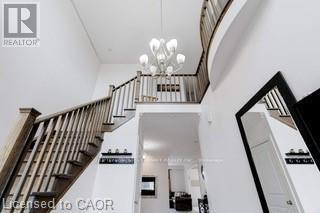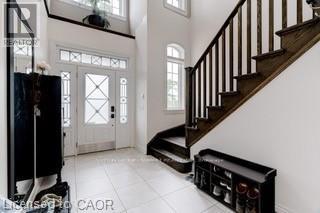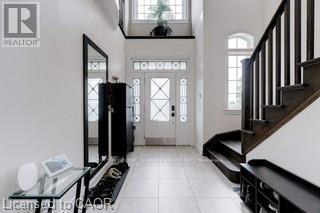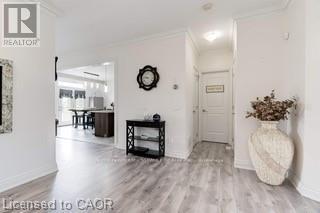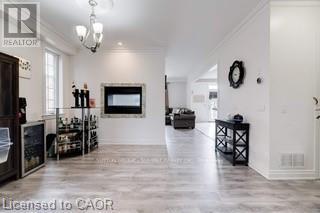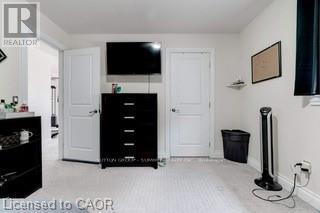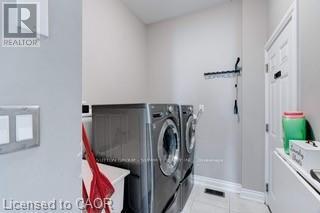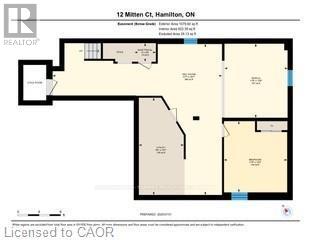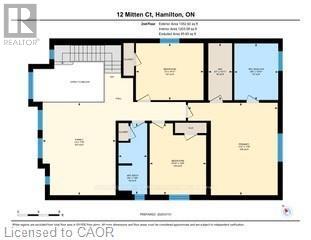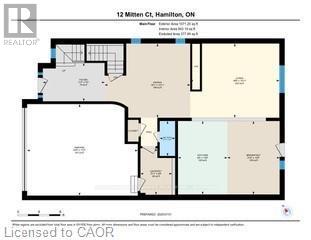12 Mitten Court Hamilton, Ontario L8W 0B3
$1,099,999
Welcome Home! 2459 sq. ft. "Ruffino" plan. Quality built by Meadowcreek Properties (2012). 3+1bedrooms plus loft situated on a quiet court lot. $10,000 in Builders upgrades incld 2 way GasF.P, pot lights & 9 ft. ceilings on main level. Grand foyer with soaring ceilings and oversize tiled flooring dazzles guests as they arrive at this elegantly designed home featuring a modern (2012 built) open concept layout with a stunning dining room with engineered flooring and areal wow of wall that boasts a double-sided glass fireplace. On the other side is the living room with engineered floors that is open to the gourmet chef kitchen that has a spectacular centre piece island. All areas are finished with oversized plastered crown moulding too. Downstairs you will enjoy a large partially finished recreational room with a roughed-in Kitchen, plus there is a 4th bedroom and a potential home office area to develop. Upstairs is a loft area family room plus there are 3 large bedrooms and a to-die-for dream master 5pc ensuite is like going to a luxurious spa for the day. Back yard is ready for entertaining. Heated Garage with Newer Insulated Garage door(24). A must see! Ideal for entertaining or growing your family! (id:60365)
Property Details
| MLS® Number | X12479984 |
| Property Type | Single Family |
| Community Name | Eleanor |
| AmenitiesNearBy | Public Transit |
| EquipmentType | Water Heater, Air Conditioner, Furnace, Water Softener |
| Features | Cul-de-sac, Level Lot, Irregular Lot Size, Flat Site, Paved Yard |
| ParkingSpaceTotal | 6 |
| RentalEquipmentType | Water Heater, Air Conditioner, Furnace, Water Softener |
| Structure | Deck |
Building
| BathroomTotal | 3 |
| BedroomsAboveGround | 3 |
| BedroomsBelowGround | 1 |
| BedroomsTotal | 4 |
| Age | 6 To 15 Years |
| Amenities | Fireplace(s) |
| Appliances | Garage Door Opener Remote(s), Water Heater, Water Purifier, Water Softener, Water Meter, Dryer, Stove, Washer, Refrigerator |
| BasementDevelopment | Partially Finished |
| BasementType | Full, N/a (partially Finished) |
| ConstructionStyleAttachment | Detached |
| CoolingType | Central Air Conditioning |
| ExteriorFinish | Brick, Stucco |
| FireProtection | Alarm System, Monitored Alarm, Smoke Detectors |
| FireplacePresent | Yes |
| FireplaceTotal | 1 |
| FoundationType | Poured Concrete |
| HalfBathTotal | 1 |
| HeatingFuel | Natural Gas |
| HeatingType | Forced Air |
| StoriesTotal | 2 |
| SizeInterior | 2000 - 2500 Sqft |
| Type | House |
| UtilityWater | Municipal Water |
Parking
| Attached Garage | |
| Garage | |
| Tandem |
Land
| Acreage | No |
| LandAmenities | Public Transit |
| Sewer | Sanitary Sewer |
| SizeDepth | 101 Ft ,3 In |
| SizeFrontage | 40 Ft ,1 In |
| SizeIrregular | 40.1 X 101.3 Ft |
| SizeTotalText | 40.1 X 101.3 Ft|under 1/2 Acre |
| ZoningDescription | C/s-1560 Residential |
Rooms
| Level | Type | Length | Width | Dimensions |
|---|---|---|---|---|
| Second Level | Bedroom 3 | 10.9 m | 13 m | 10.9 m x 13 m |
| Second Level | Bathroom | 13.6 m | 5.5 m | 13.6 m x 5.5 m |
| Second Level | Loft | 17.7 m | 14 m | 17.7 m x 14 m |
| Second Level | Primary Bedroom | 17.7 m | 17.2 m | 17.7 m x 17.2 m |
| Second Level | Bathroom | 10.8 m | 8.4 m | 10.8 m x 8.4 m |
| Second Level | Bedroom 2 | 13.7 m | 10.8 m | 13.7 m x 10.8 m |
| Basement | Bedroom 4 | 13.2 m | 11.8 m | 13.2 m x 11.8 m |
| Basement | Recreational, Games Room | 28.1 m | 31.5 m | 28.1 m x 31.5 m |
| Basement | Utility Room | 18.1 m | 8.4 m | 18.1 m x 8.4 m |
| Ground Level | Foyer | 7.2 m | 11.6 m | 7.2 m x 11.6 m |
| Ground Level | Dining Room | 13.9 m | 9.8 m | 13.9 m x 9.8 m |
| Ground Level | Living Room | 13.9 m | 16.7 m | 13.9 m x 16.7 m |
| Ground Level | Kitchen | 13.8 m | 9.3 m | 13.8 m x 9.3 m |
| Ground Level | Laundry Room | 8.7 m | 5.9 m | 8.7 m x 5.9 m |
Utilities
| Cable | Available |
| Electricity | Installed |
| Sewer | Installed |
https://www.realtor.ca/real-estate/29028131/12-mitten-court-hamilton-eleanor-eleanor
Donald Boyer
Salesperson
5500 North Service Rd #300
Burlington, Ontario L7L 6W6

