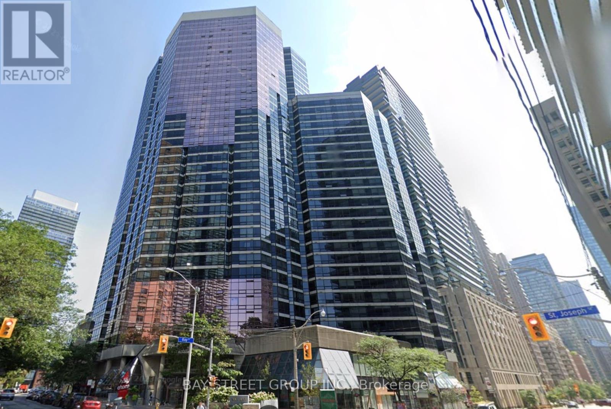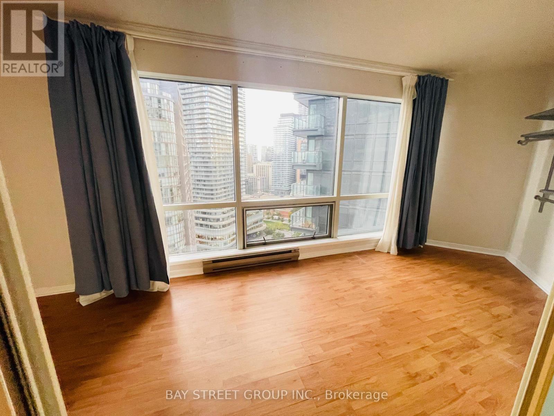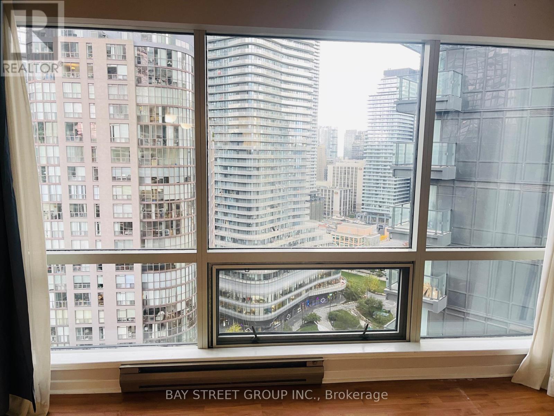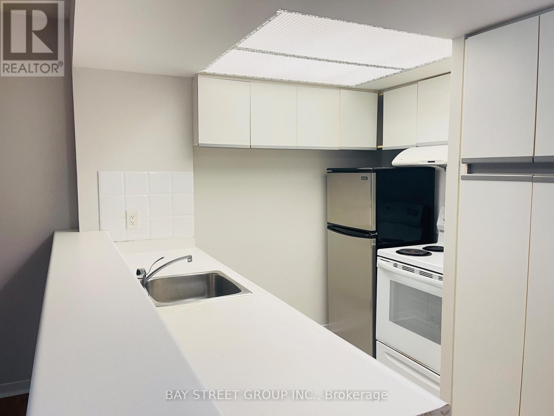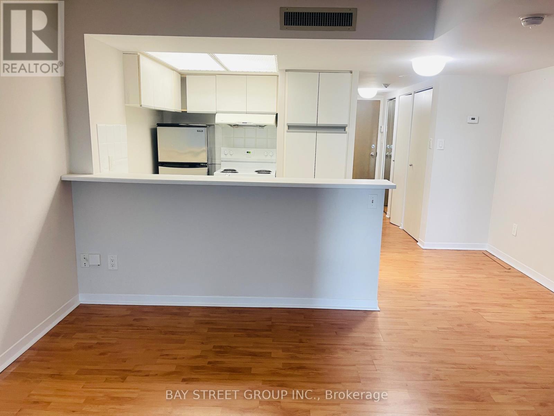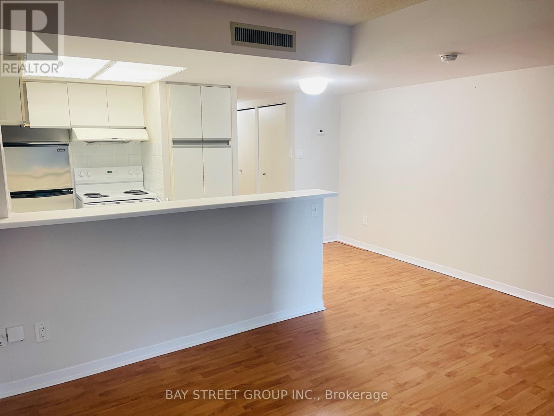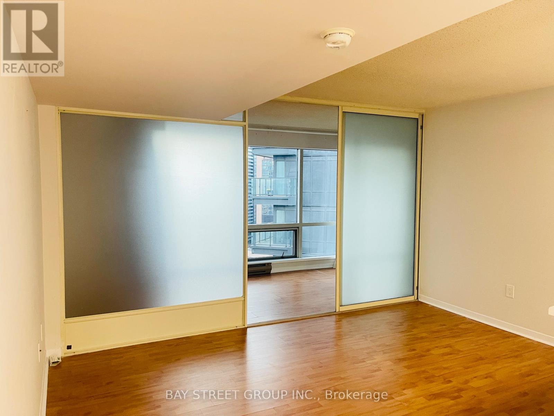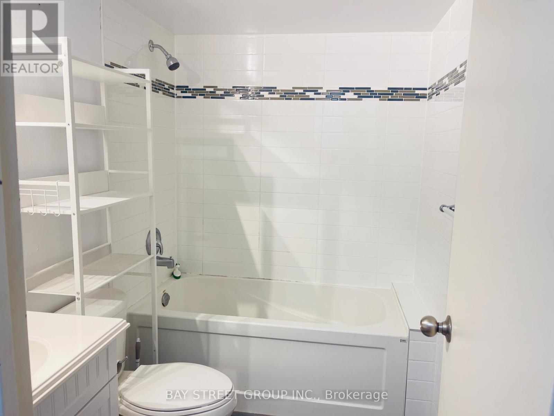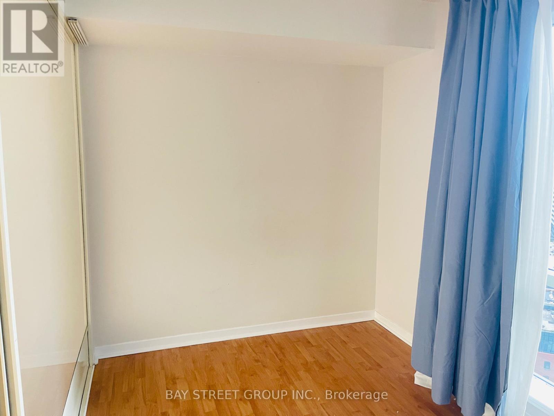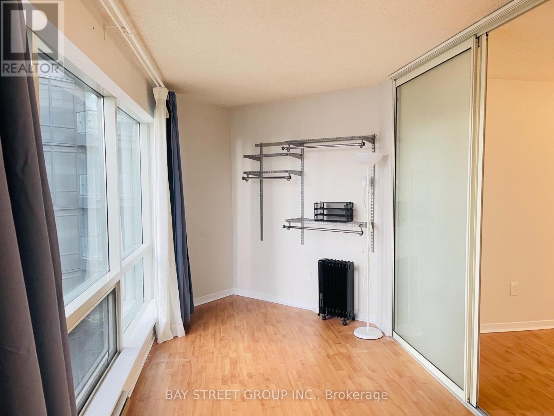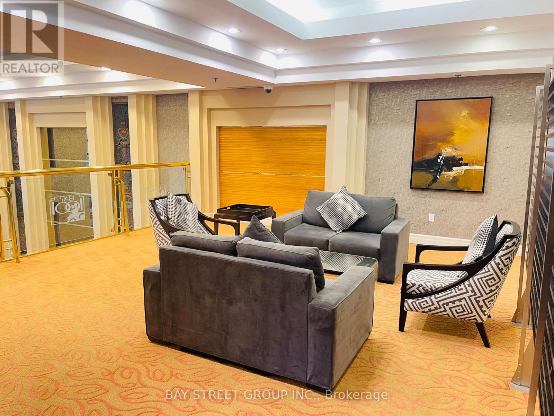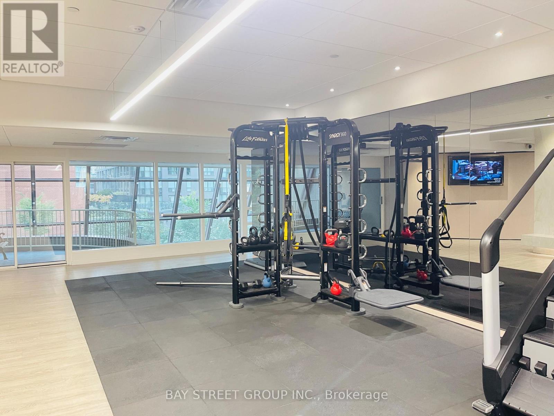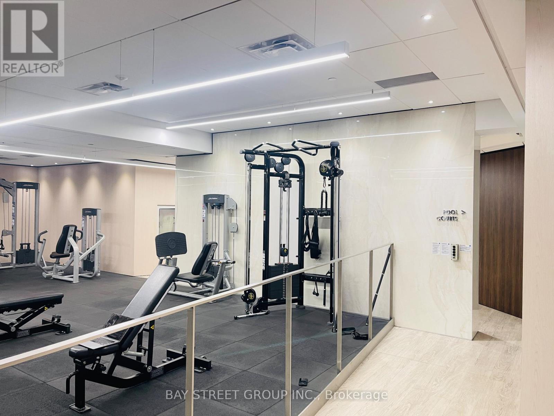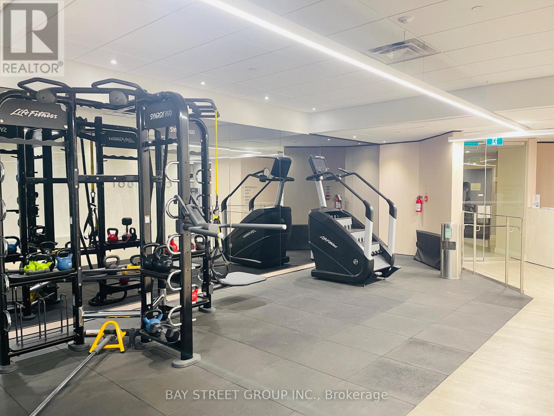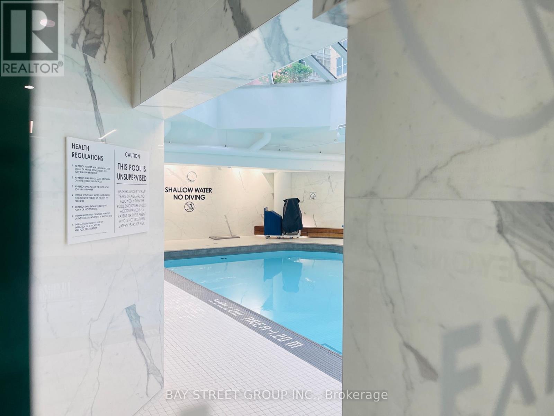2213 - 1001 Bay Street Toronto, Ontario M5S 3A6
1 Bedroom
1 Bathroom
500 - 599 sqft
Indoor Pool
Central Air Conditioning
Forced Air
$2,250 Monthly
Bright and spacious bachelor with den (can be used as a bedroom) on a high floor with unobstructed south-facing views of the city and lake. This luxury condo offers world-class amenities including an indoor saltwater pool, sauna, large fitness centre, squash and basketball courts, BBQ area, guest suites, and 24-hour security. Steps to the subway, University of Toronto, Yorkville, Financial District, and top hospitals-experience the best of downtown living at your doorstep. (id:60365)
Property Details
| MLS® Number | C12480050 |
| Property Type | Single Family |
| Neigbourhood | University—Rosedale |
| Community Name | Bay Street Corridor |
| AmenitiesNearBy | Hospital, Park, Place Of Worship, Public Transit, Schools |
| CommunityFeatures | Pets Not Allowed |
| PoolType | Indoor Pool |
| Structure | Squash & Raquet Court |
Building
| BathroomTotal | 1 |
| BedroomsBelowGround | 1 |
| BedroomsTotal | 1 |
| Amenities | Exercise Centre, Party Room |
| BasementType | None |
| CoolingType | Central Air Conditioning |
| ExteriorFinish | Brick, Concrete |
| FlooringType | Laminate |
| HeatingFuel | Electric |
| HeatingType | Forced Air |
| SizeInterior | 500 - 599 Sqft |
| Type | Apartment |
Parking
| Underground | |
| Garage |
Land
| Acreage | No |
| LandAmenities | Hospital, Park, Place Of Worship, Public Transit, Schools |
Rooms
| Level | Type | Length | Width | Dimensions |
|---|---|---|---|---|
| Main Level | Kitchen | 4.27 m | 2.55 m | 4.27 m x 2.55 m |
| Main Level | Living Room | 4.27 m | 3.3 m | 4.27 m x 3.3 m |
| Main Level | Dining Room | 4.27 m | 3.3 m | 4.27 m x 3.3 m |
| Main Level | Solarium | 6.05 m | 2.5 m | 6.05 m x 2.5 m |
James Lu
Broker
Bay Street Group Inc.
8300 Woodbine Ave Ste 500
Markham, Ontario L3R 9Y7
8300 Woodbine Ave Ste 500
Markham, Ontario L3R 9Y7

