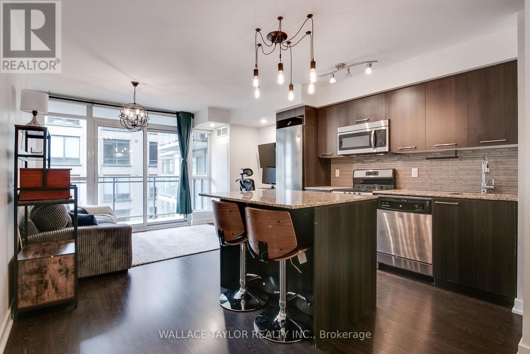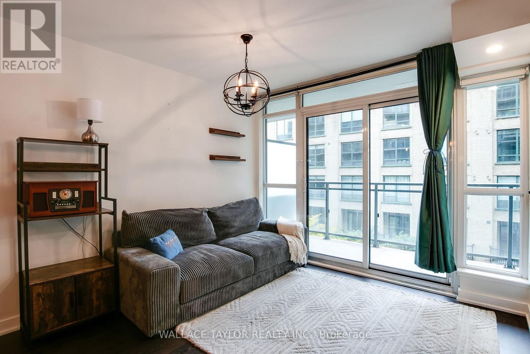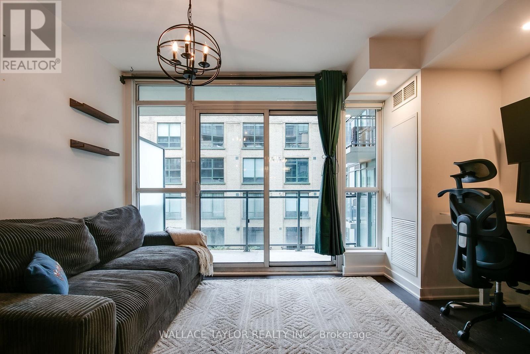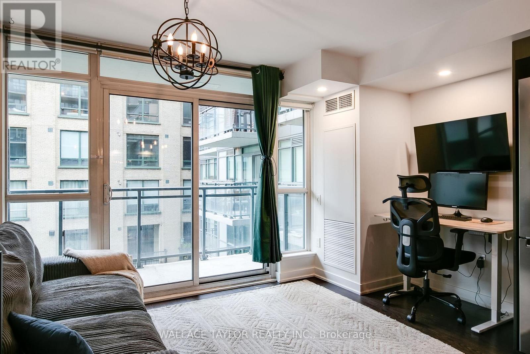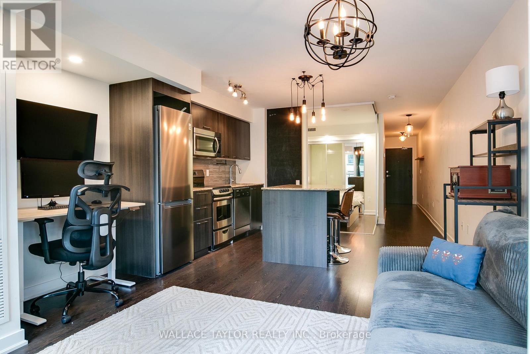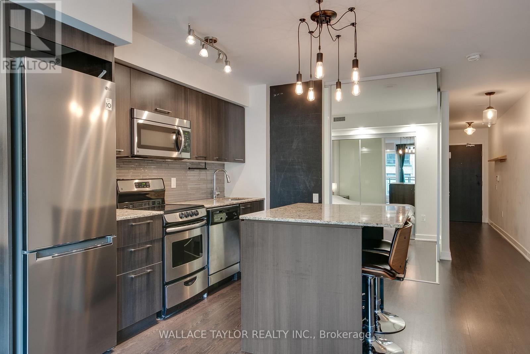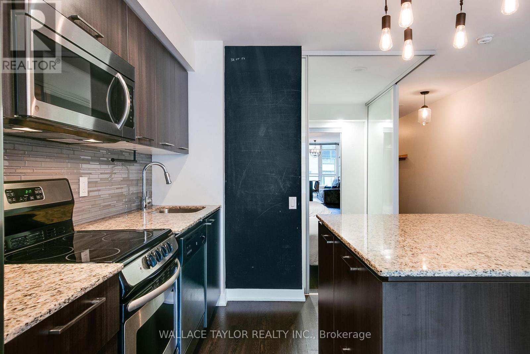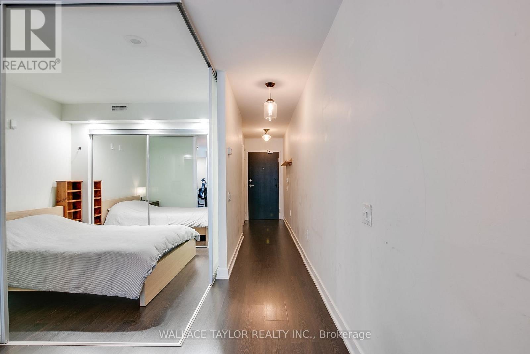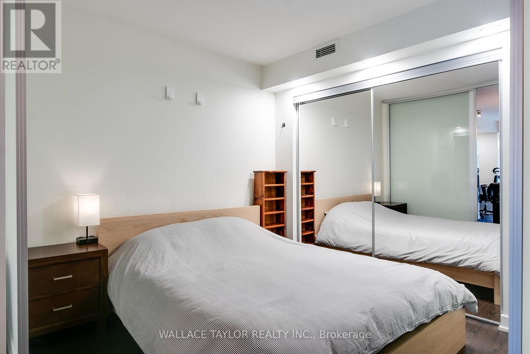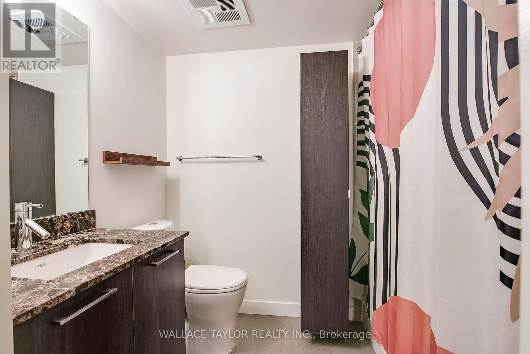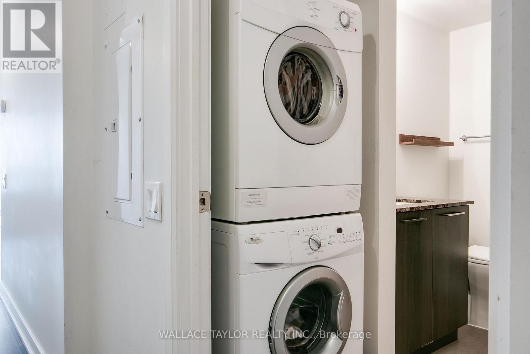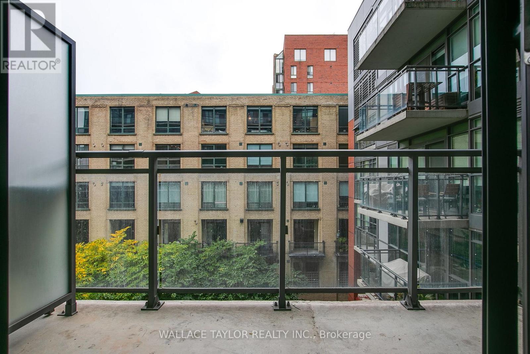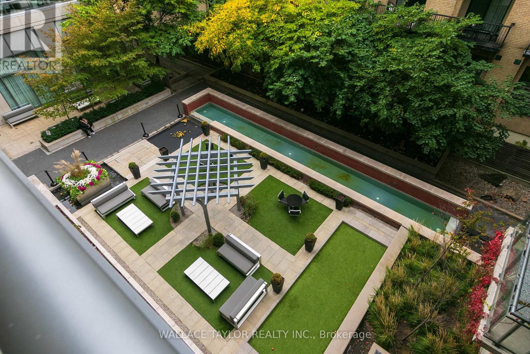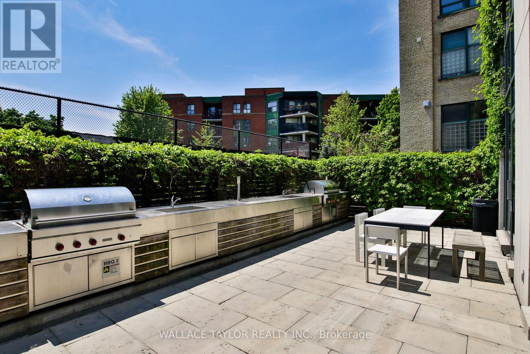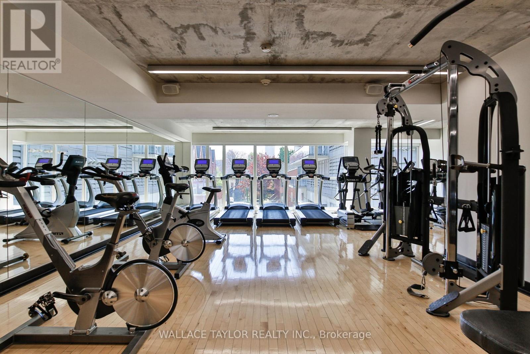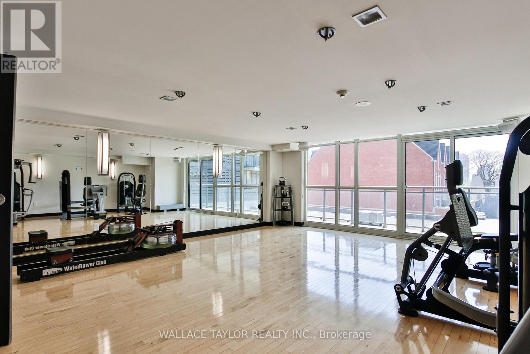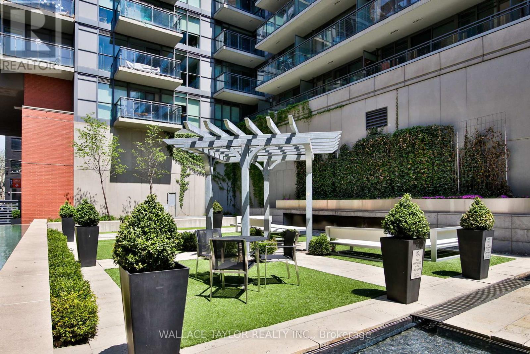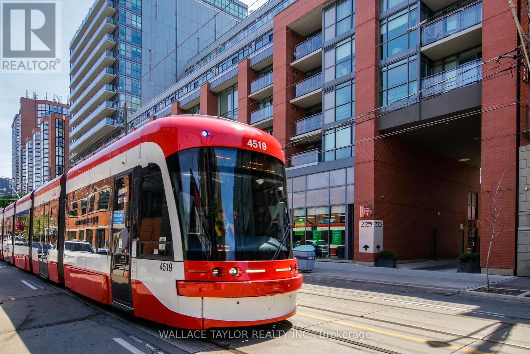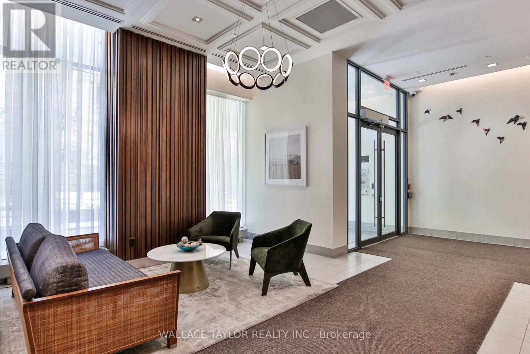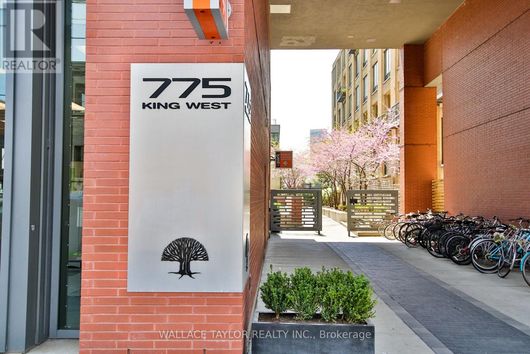412 - 775 King Street W Toronto, Ontario M5V 2K3
$2,296 Monthly
Experience urban living at its finest in this stunning 1-bedroom suite at 775 King St West! This bright and stylish condo features an open-concept layout with floor-to-ceiling windows, a modern kitchen with sleek cabinetry and stainless-steel appliances, and a spacious bedroom with ample closet space. Enjoy your morning coffee or evening unwind on the private balcony overlooking the vibrant King West neighbourhood. Comes complete with 1 parking space and 1 locker for ultimate convenience (right beside to the unit). Located in one of Toronto's most sought-after areas, steps to trendy cafés, restaurants, shops, and transit - this is downtown living at its best! (id:60365)
Property Details
| MLS® Number | C12480088 |
| Property Type | Single Family |
| Community Name | Niagara |
| CommunityFeatures | Pets Allowed With Restrictions |
| Features | Balcony |
| ParkingSpaceTotal | 1 |
Building
| BathroomTotal | 1 |
| BedroomsAboveGround | 1 |
| BedroomsTotal | 1 |
| Amenities | Storage - Locker |
| Appliances | Dishwasher, Dryer, Microwave, Stove, Washer, Refrigerator |
| BasementType | None |
| CoolingType | Central Air Conditioning |
| ExteriorFinish | Brick |
| FlooringType | Hardwood |
| HeatingFuel | Natural Gas |
| HeatingType | Forced Air |
| SizeInterior | 500 - 599 Sqft |
| Type | Apartment |
Parking
| Underground | |
| Garage |
Land
| Acreage | No |
Rooms
| Level | Type | Length | Width | Dimensions |
|---|---|---|---|---|
| Flat | Kitchen | 4.57 m | 4.42 m | 4.57 m x 4.42 m |
| Flat | Living Room | 4.57 m | 4.42 m | 4.57 m x 4.42 m |
| Flat | Dining Room | 4.57 m | 4.42 m | 4.57 m x 4.42 m |
| Flat | Bedroom | 3.23 m | 3.05 m | 3.23 m x 3.05 m |
https://www.realtor.ca/real-estate/29028256/412-775-king-street-w-toronto-niagara-niagara
Patrick Walsh
Broker of Record
888 Yonge St 2nd Flr
Toronto, Ontario M4W 2J2

