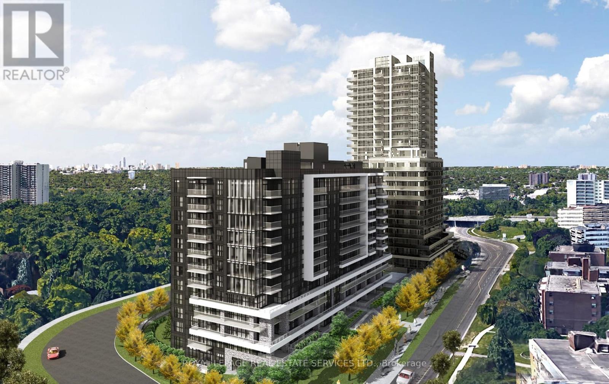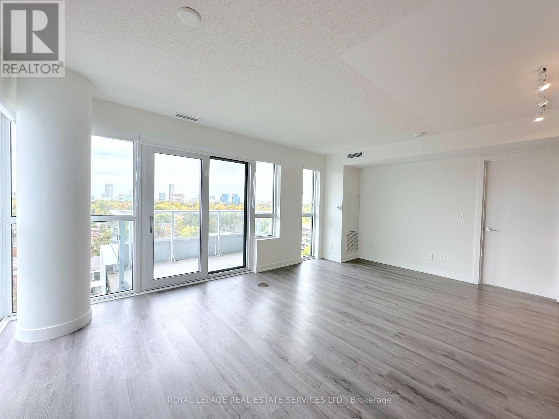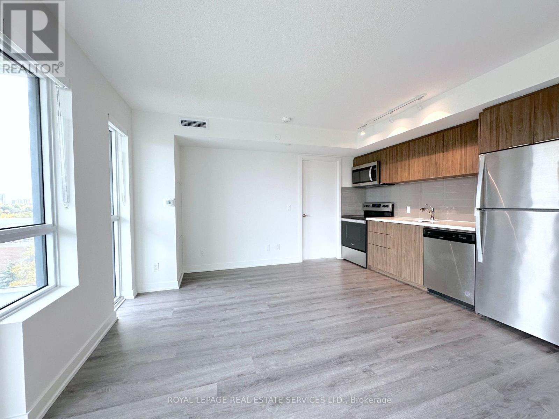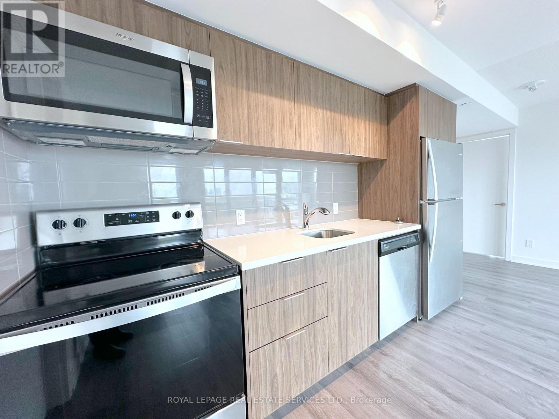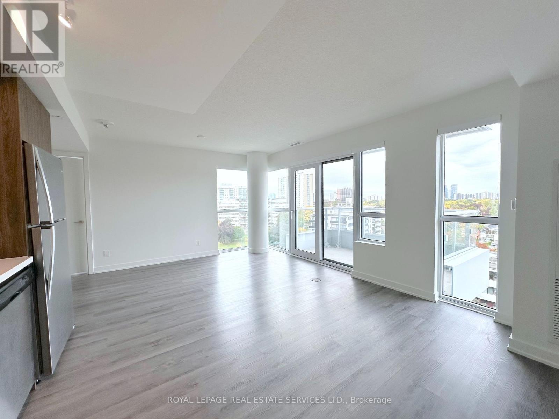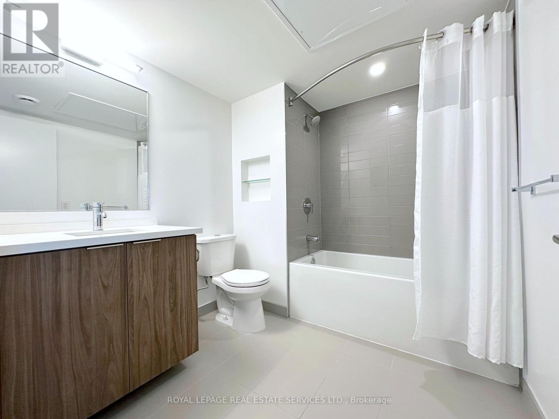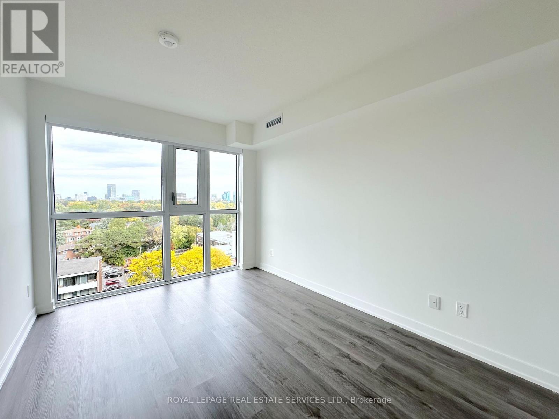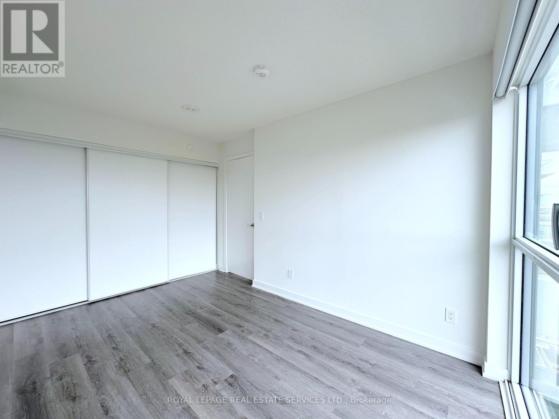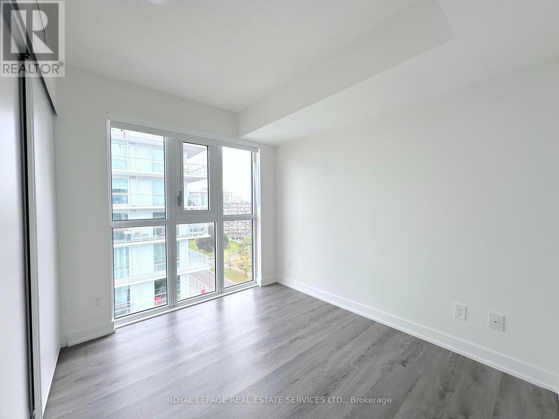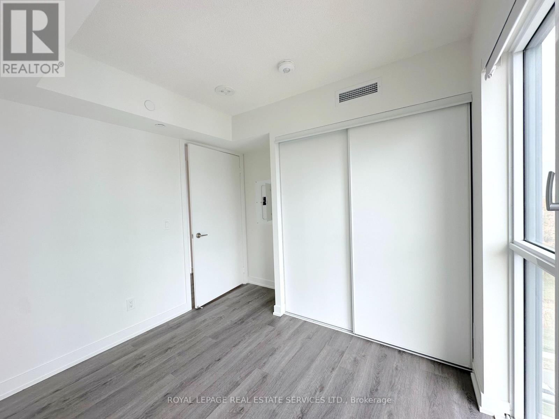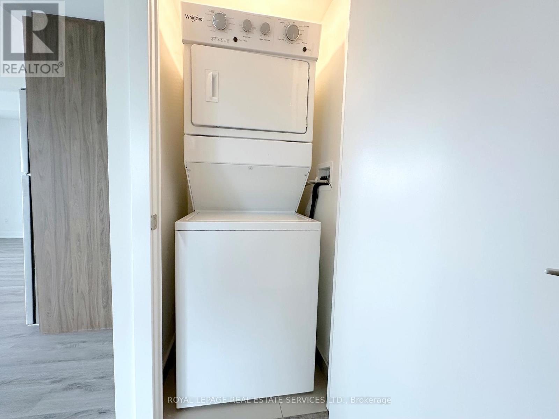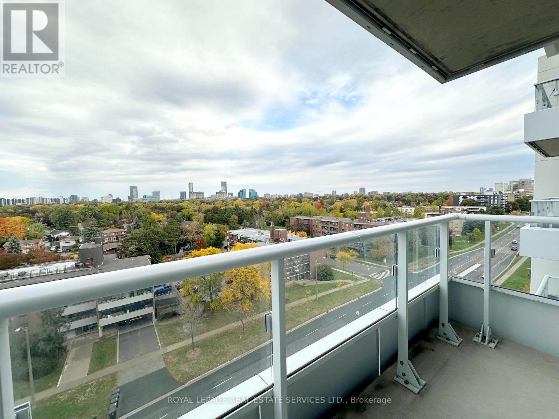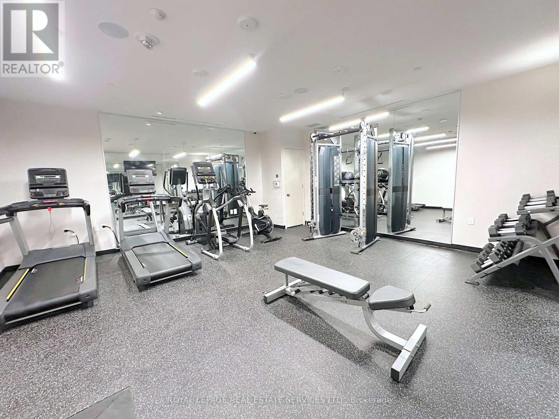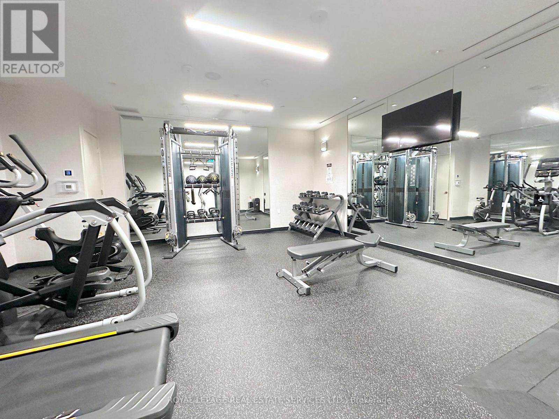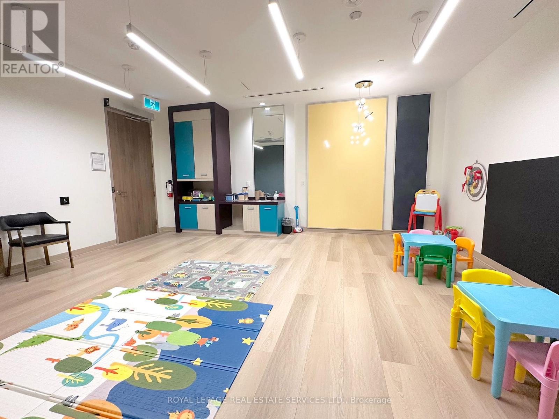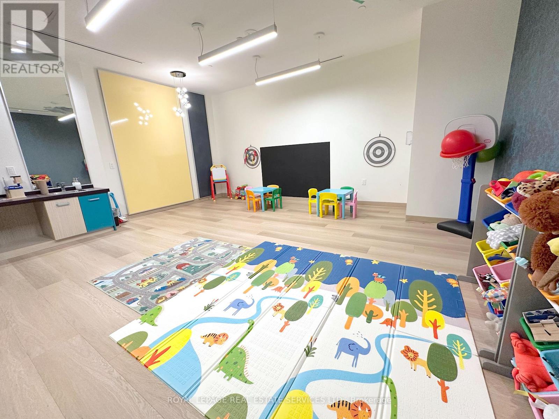1105 - 1225 York Mills Road Toronto, Ontario M3A 1Y4
$2,575 Monthly
Welcome to contemporary living at ONE225 York Mills! Discover modern living in this stunning 2-bedroom at ONE225 York Mills! Bright and airy open-concept layout featuring wide-plank flooring throughout and a sleek, modern kitchen with stone countertops, custom cabinetry, and energy-efficient appliances. Floor-to-ceiling windows in both the living area and bedrooms fill the space with natural light, creating a warm and inviting atmosphere. Step out to your private balcony and enjoy unobstructed north views .Ideally situated just 20 minutes from downtown, with easy DVP access and an express bus to Don Mills Station. Enjoy nearby trails, top-tier golf courses, and shopping at Parkway Mall & Bayview Village. Parking available to rent. Tenant to pay hydro and water. (id:60365)
Property Details
| MLS® Number | C12480126 |
| Property Type | Single Family |
| Community Name | Parkwoods-Donalda |
| CommunityFeatures | Pets Allowed With Restrictions |
| Features | Balcony, Carpet Free |
Building
| BathroomTotal | 1 |
| BedroomsAboveGround | 2 |
| BedroomsTotal | 2 |
| Amenities | Exercise Centre, Party Room, Recreation Centre, Visitor Parking |
| Appliances | Dishwasher, Dryer, Microwave, Stove, Washer, Window Coverings, Refrigerator |
| BasementType | None |
| CoolingType | Central Air Conditioning |
| ExteriorFinish | Concrete |
| FlooringType | Laminate |
| HeatingFuel | Other |
| HeatingType | Coil Fan |
| SizeInterior | 700 - 799 Sqft |
| Type | Other |
Parking
| Underground | |
| Garage |
Land
| Acreage | No |
Rooms
| Level | Type | Length | Width | Dimensions |
|---|---|---|---|---|
| Flat | Living Room | 3.73 m | 2.13 m | 3.73 m x 2.13 m |
| Flat | Dining Room | 3.68 m | 3.35 m | 3.68 m x 3.35 m |
| Flat | Kitchen | 3.68 m | 3.35 m | 3.68 m x 3.35 m |
| Flat | Primary Bedroom | 3.86 m | 2.79 m | 3.86 m x 2.79 m |
| Flat | Bedroom 2 | 3.05 m | 2.82 m | 3.05 m x 2.82 m |
Arlyn Fortin
Salesperson
326 Lakeshore Rd E #a
Oakville, Ontario L6J 1J6

