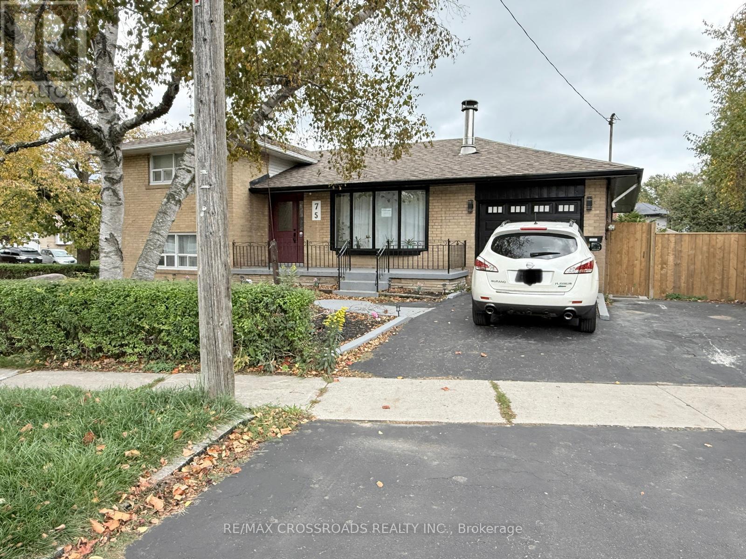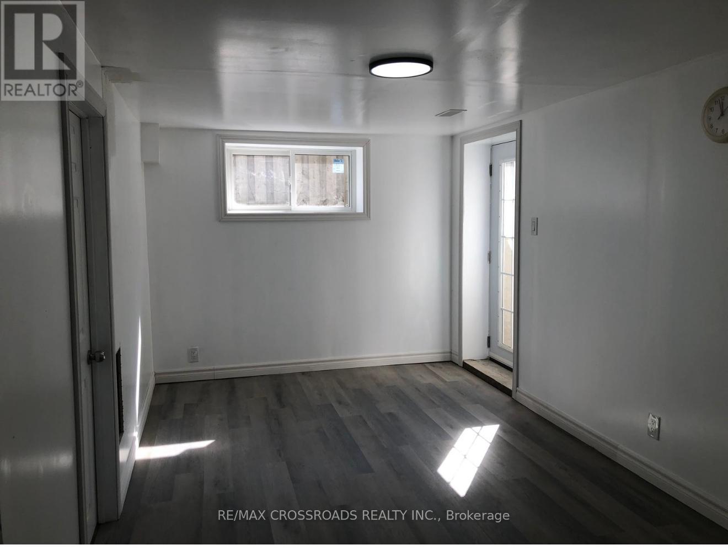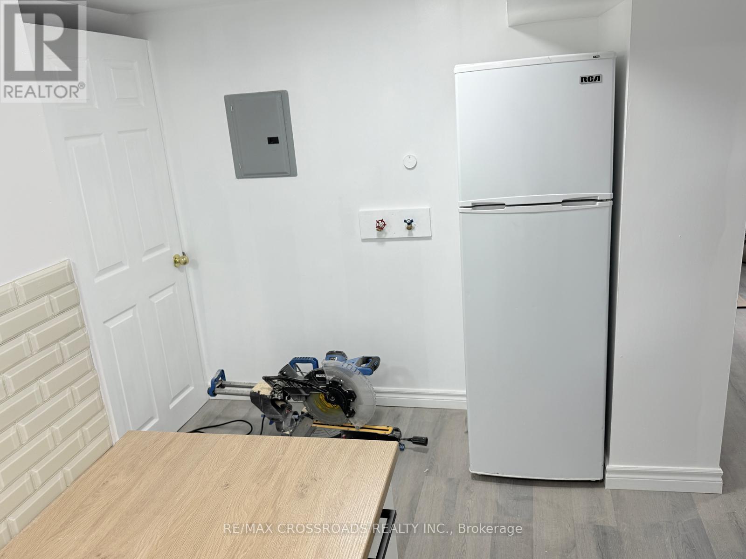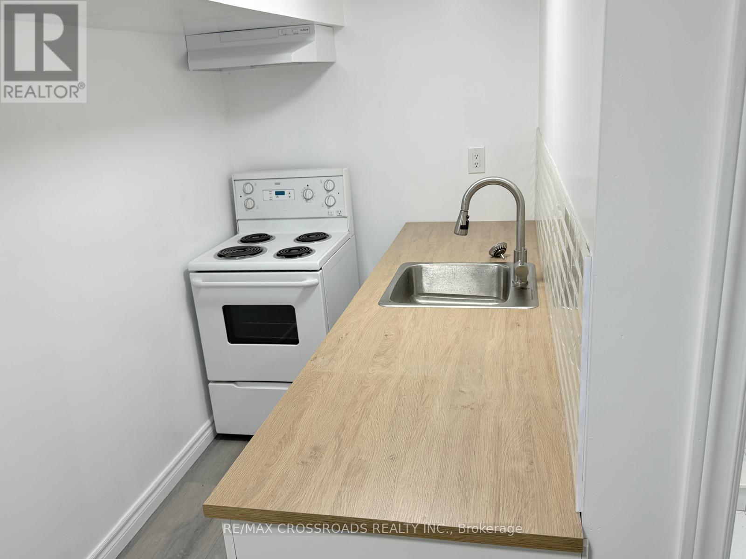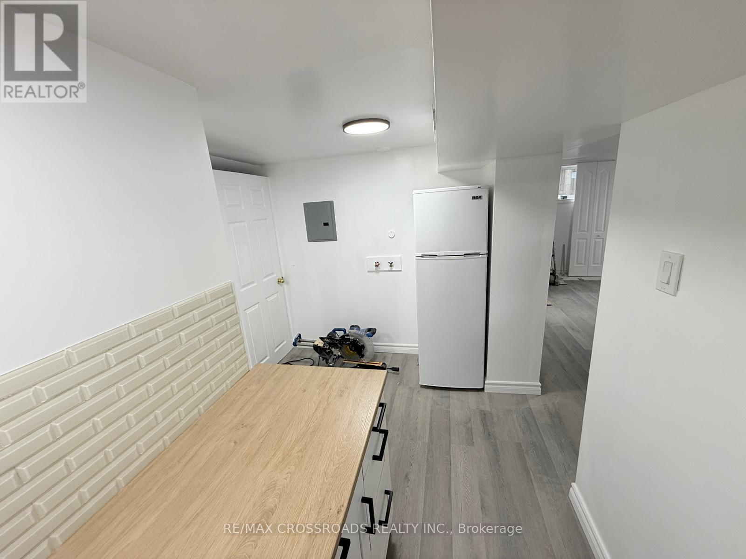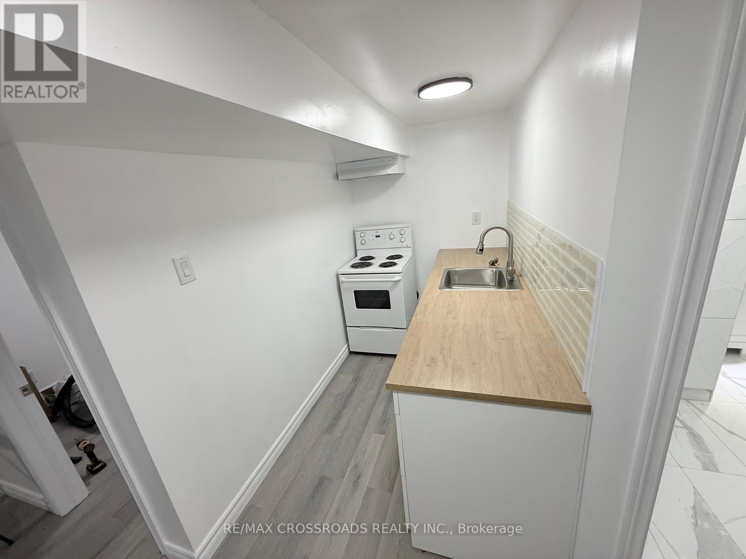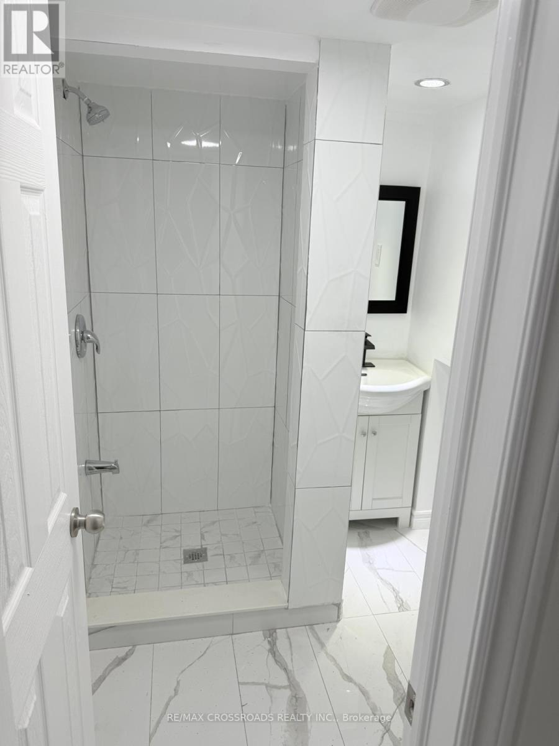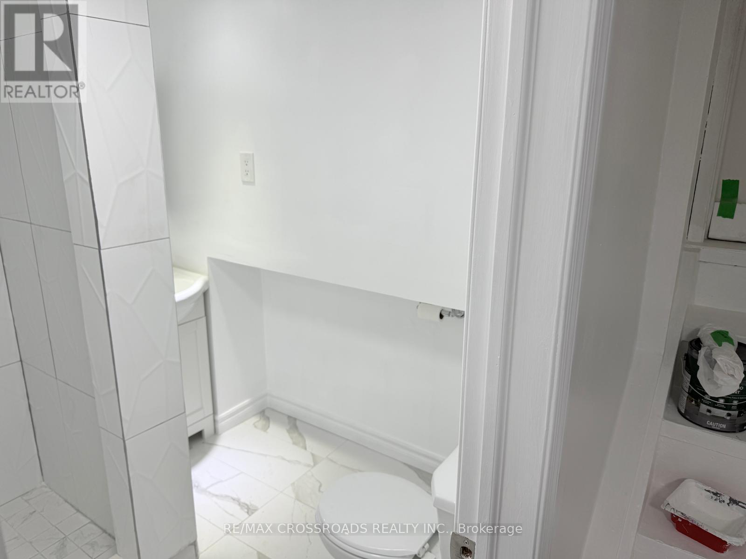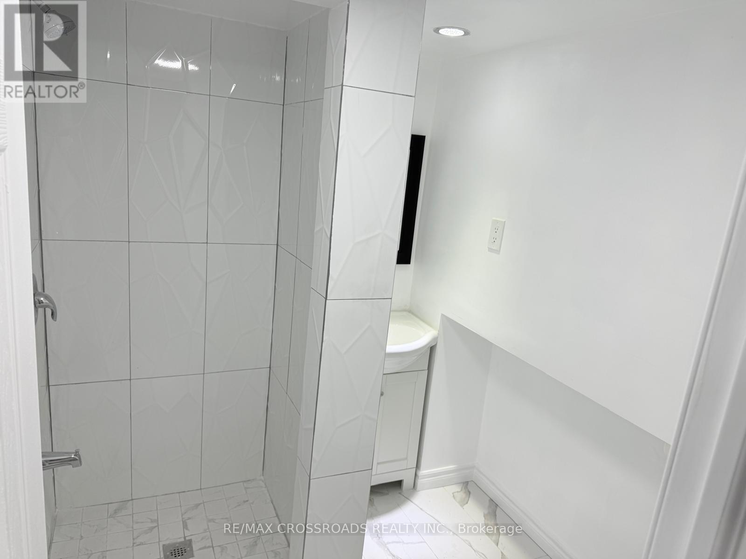75 Fordover Drive Toronto, Ontario M1E 1T7
2 Bedroom
1 Bathroom
1100 - 1500 sqft
Central Air Conditioning
Forced Air
$1,600 Monthly
Welcome to this stunning, brand-new basement apartment located in the desirable Guildwood Neighborhood! Boasting two spacious bedrooms, this newly finished unit offers modern living at it's best. The open-concept kitchen flows beautifully with the living and dining area, creating a bright and inviting space perfect for relaxing or entertaining. This immaculate never-lived-in basement is truly a rare find. Be the first to call it home. (id:60365)
Property Details
| MLS® Number | E12480123 |
| Property Type | Single Family |
| Community Name | Guildwood |
| AmenitiesNearBy | Park, Public Transit, Schools |
| Features | Carpet Free, In-law Suite |
| ParkingSpaceTotal | 1 |
| ViewType | City View |
Building
| BathroomTotal | 1 |
| BedroomsAboveGround | 2 |
| BedroomsTotal | 2 |
| Age | 31 To 50 Years |
| Appliances | Stove, Refrigerator |
| BasementFeatures | Apartment In Basement, Walk-up |
| BasementType | N/a, N/a |
| ConstructionStyleAttachment | Detached |
| ConstructionStyleSplitLevel | Sidesplit |
| CoolingType | Central Air Conditioning |
| ExteriorFinish | Brick |
| FlooringType | Laminate |
| FoundationType | Brick |
| HeatingFuel | Natural Gas |
| HeatingType | Forced Air |
| SizeInterior | 1100 - 1500 Sqft |
| Type | House |
| UtilityWater | Municipal Water |
Parking
| No Garage |
Land
| Acreage | No |
| LandAmenities | Park, Public Transit, Schools |
| Sewer | Sanitary Sewer |
Rooms
| Level | Type | Length | Width | Dimensions |
|---|---|---|---|---|
| Basement | Kitchen | Measurements not available | ||
| Basement | Dining Room | Measurements not available | ||
| Basement | Living Room | Measurements not available | ||
| Basement | Bedroom | Measurements not available | ||
| Basement | Bedroom 2 | Measurements not available |
https://www.realtor.ca/real-estate/29028294/75-fordover-drive-toronto-guildwood-guildwood
Mohammed Hasan
Salesperson
RE/MAX Crossroads Realty Inc.
312 - 305 Milner Avenue
Toronto, Ontario M1B 3V4
312 - 305 Milner Avenue
Toronto, Ontario M1B 3V4

