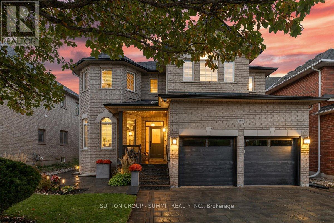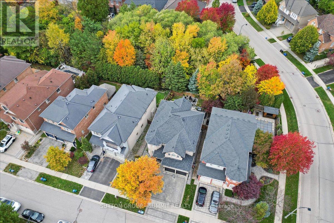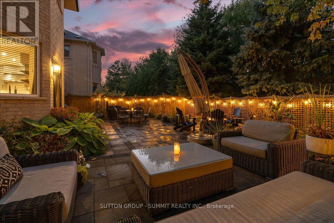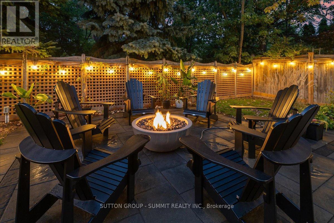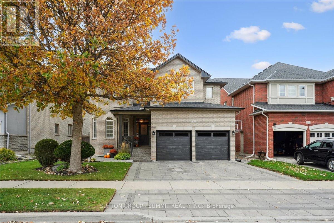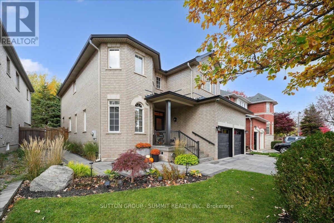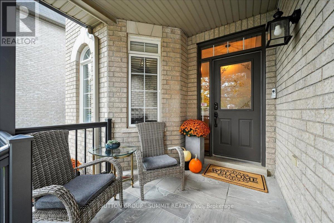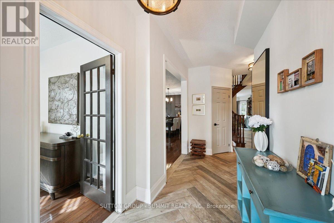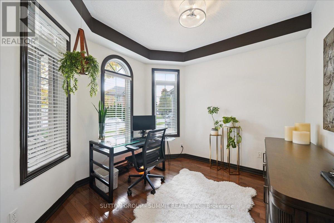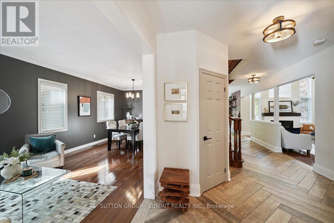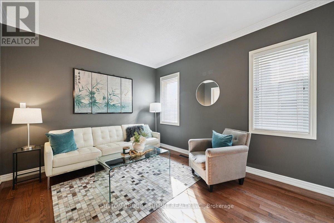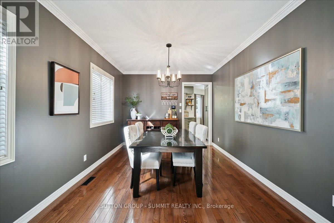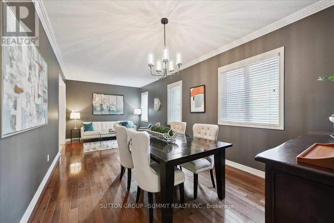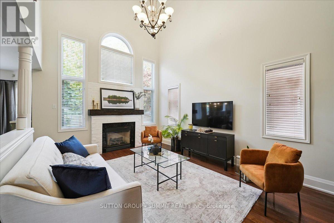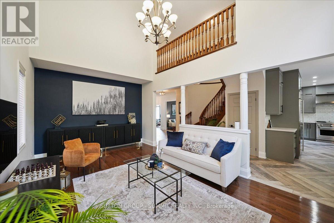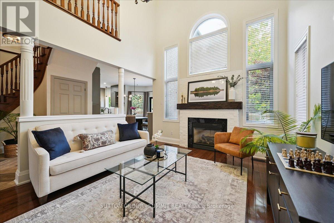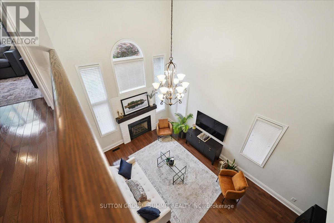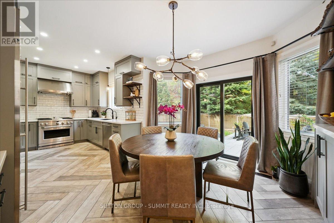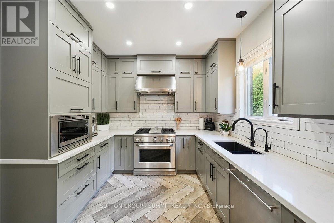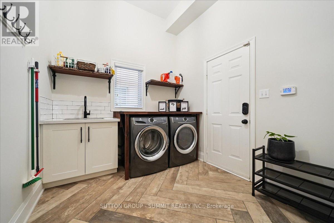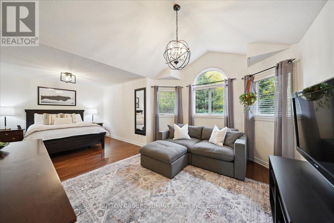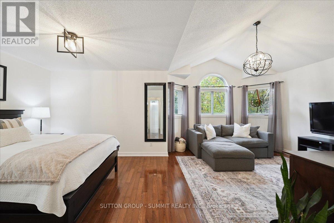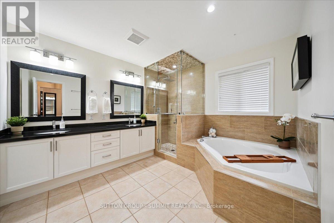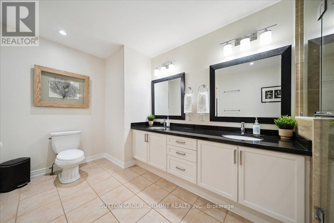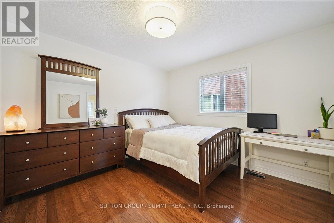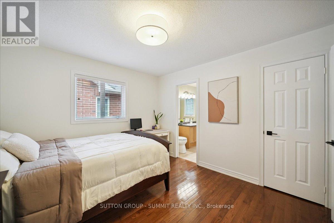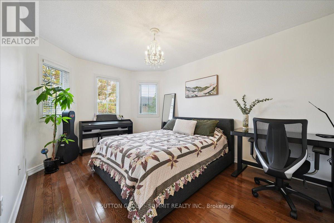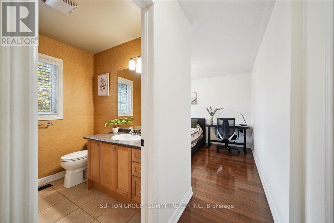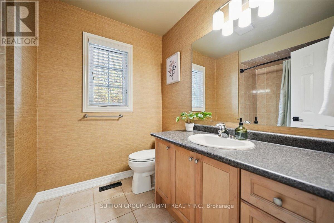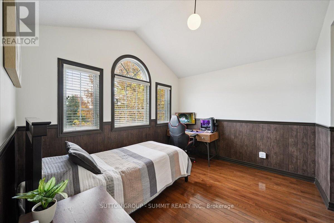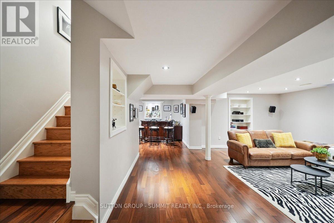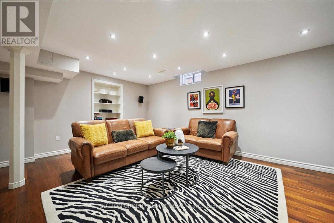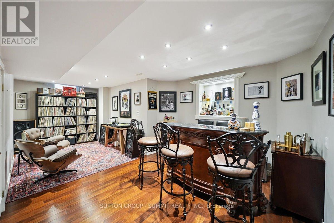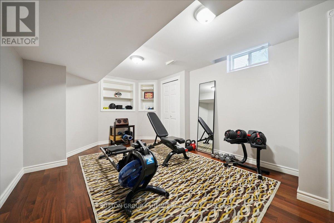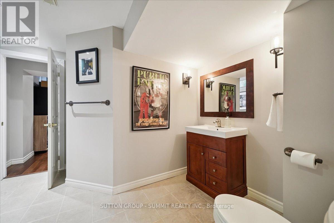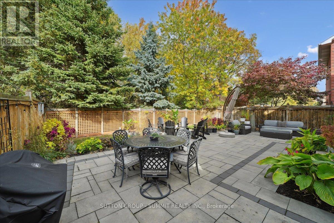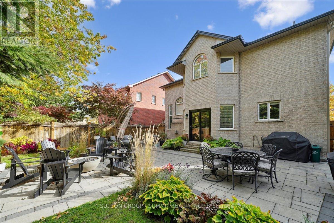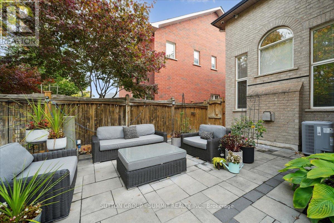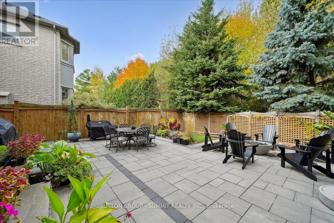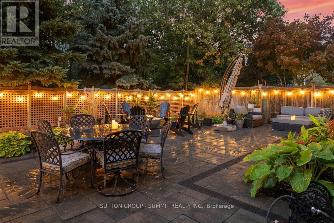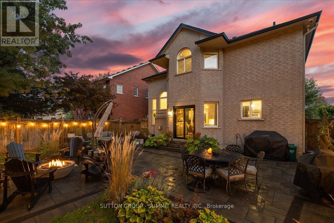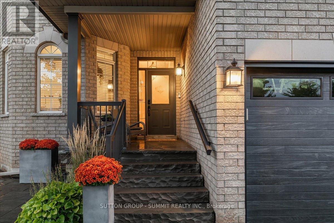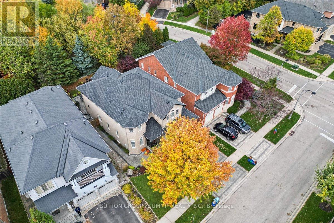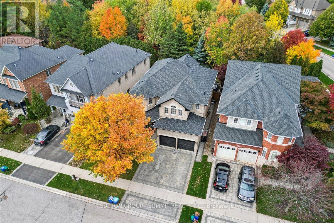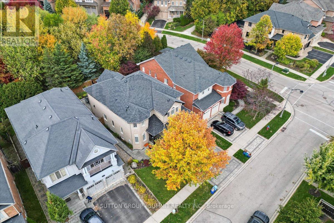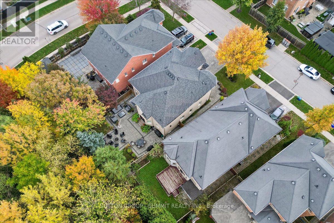2237 Adirondak Trail Oakville, Ontario L6M 4W4
$1,899,000
Welcome to this exquisite luxury residence, offering over 3,000 square feet of elegant living space plus a professionally finished basement, nestled against a tranquil wooded trail that provides the ultimate in privacy and natural beauty. This exceptional 4 + 1 bedroom, 5-bathroom home seamlessly blends comfort, sophistication, and functionality throughout. The backyard is a true retreat, designed for relaxation and entertainment, featuring three distinct sitting areas - including one with a firepit and six Adirondack chairs - evoking the ambiance of a private spa escape. Step through the inviting entry into a spacious foyer. The main level showcases rich hardwood flooring and a thoughtfully designed layout, including a formal living and dining area, a dramatic double-height family room with a cozy gas fireplace, and a separate private office ideal for working from home. At the heart of the home is the gourmet chef's kitchen, appointed with a drinking water filtration system, high-end GE Monogram Professional appliances: a side-by-side refrigerator, gas stove with built-in grill, range hood, and dishwasher. The large breakfast area overlooks the serene backyard and provides direct access to the outdoor living space. Ascend the elegant circular hardwood staircase to the upper level, where you'll find four generously sized bedrooms and three full bathrooms. The luxurious primary suite boasts a separate sitting area, walk-in closet, and a stunning spa-inspired 5-piece ensuite bath. The finished lower level extends the home's living space with a spacious recreation room complete with custom built-in shelving, an additional bedroom with its own 3-piece ensuite, a wet bar, and a dedicated media room, perfect for entertaining or relaxing with family. This extraordinary home offers luxury, privacy, and comfort in a picturesque natural setting - a rare opportunity not to be missed. (id:60365)
Property Details
| MLS® Number | W12480213 |
| Property Type | Single Family |
| Community Name | 1019 - WM Westmount |
| AmenitiesNearBy | Hospital, Park, Public Transit, Schools, Place Of Worship |
| CommunityFeatures | Community Centre |
| EquipmentType | Water Heater |
| Features | Carpet Free |
| ParkingSpaceTotal | 4 |
| RentalEquipmentType | Water Heater |
| Structure | Patio(s), Porch |
Building
| BathroomTotal | 5 |
| BedroomsAboveGround | 4 |
| BedroomsBelowGround | 1 |
| BedroomsTotal | 5 |
| Age | 16 To 30 Years |
| Amenities | Fireplace(s) |
| Appliances | Garage Door Opener Remote(s), Dishwasher, Dryer, Microwave, Hood Fan, Stove, Washer, Window Coverings, Refrigerator |
| BasementDevelopment | Finished |
| BasementType | N/a (finished), Full |
| ConstructionStyleAttachment | Detached |
| CoolingType | Central Air Conditioning |
| ExteriorFinish | Brick |
| FireplacePresent | Yes |
| FireplaceTotal | 1 |
| FlooringType | Hardwood, Porcelain Tile |
| FoundationType | Poured Concrete |
| HalfBathTotal | 1 |
| HeatingFuel | Natural Gas |
| HeatingType | Forced Air |
| StoriesTotal | 2 |
| SizeInterior | 3000 - 3500 Sqft |
| Type | House |
| UtilityWater | Municipal Water |
Parking
| Attached Garage | |
| Garage | |
| Inside Entry |
Land
| Acreage | No |
| LandAmenities | Hospital, Park, Public Transit, Schools, Place Of Worship |
| LandscapeFeatures | Landscaped |
| Sewer | Sanitary Sewer |
| SizeDepth | 108 Ft ,3 In |
| SizeFrontage | 53 Ft ,2 In |
| SizeIrregular | 53.2 X 108.3 Ft |
| SizeTotalText | 53.2 X 108.3 Ft|under 1/2 Acre |
| ZoningDescription | Rl8 |
Rooms
| Level | Type | Length | Width | Dimensions |
|---|---|---|---|---|
| Second Level | Bedroom | 3.4 m | 3.63 m | 3.4 m x 3.63 m |
| Second Level | Primary Bedroom | 4.67 m | 6.91 m | 4.67 m x 6.91 m |
| Second Level | Bedroom | 4.4 m | 3.1 m | 4.4 m x 3.1 m |
| Second Level | Bedroom | 4.69 m | 3.56 m | 4.69 m x 3.56 m |
| Basement | Recreational, Games Room | 5.69 m | 5.83 m | 5.69 m x 5.83 m |
| Basement | Bedroom | 5.56 m | 3.46 m | 5.56 m x 3.46 m |
| Basement | Den | 4.01 m | 3.36 m | 4.01 m x 3.36 m |
| Basement | Utility Room | 2.6 m | 2 m | 2.6 m x 2 m |
| Main Level | Living Room | 3.9 m | 3.34 m | 3.9 m x 3.34 m |
| Main Level | Dining Room | 3.22 m | 3.34 m | 3.22 m x 3.34 m |
| Main Level | Kitchen | 3.04 m | 3.12 m | 3.04 m x 3.12 m |
| Main Level | Eating Area | 4.26 m | 3.76 m | 4.26 m x 3.76 m |
| Main Level | Family Room | 5.77 m | 3.76 m | 5.77 m x 3.76 m |
| Main Level | Office | 3.03 m | 3.12 m | 3.03 m x 3.12 m |
| Main Level | Laundry Room | 2.58 m | 2.92 m | 2.58 m x 2.92 m |
Ash Alles
Salesperson
33 Pearl St #300
Mississauga, Ontario L5M 1X1

