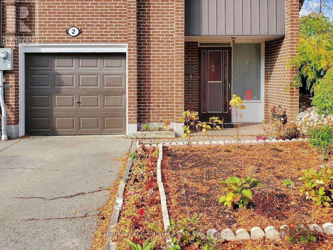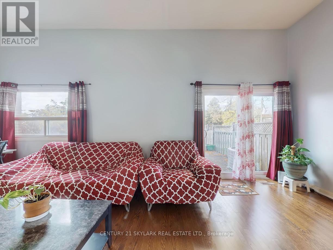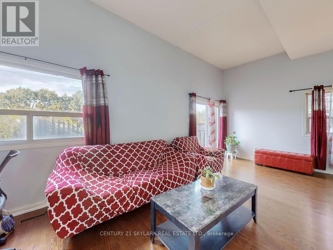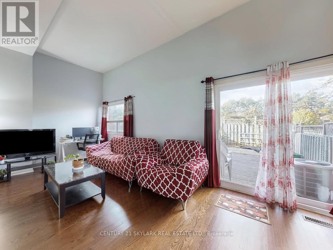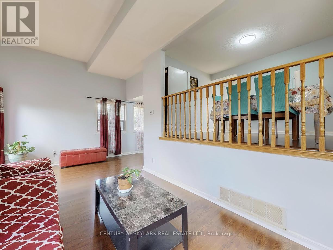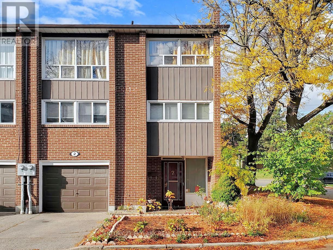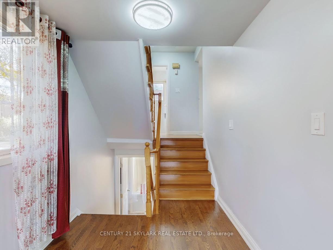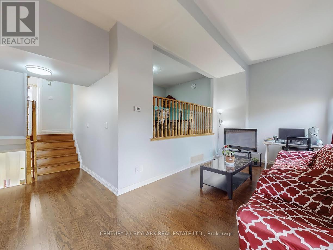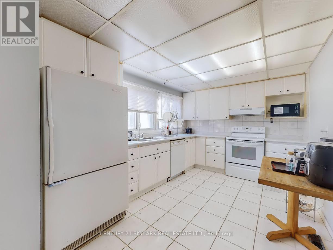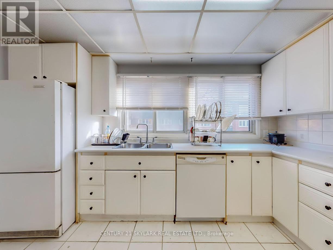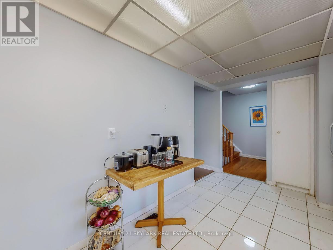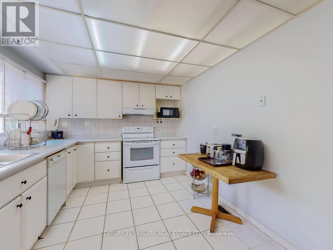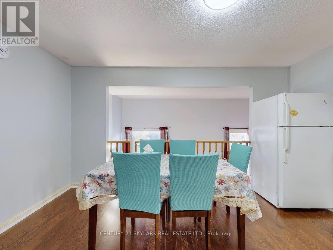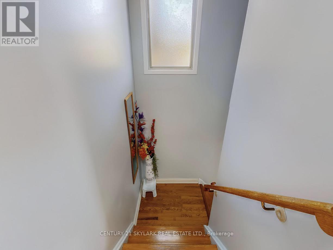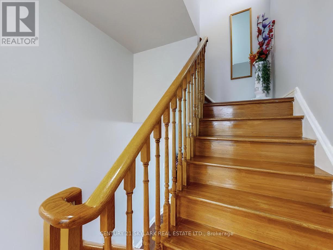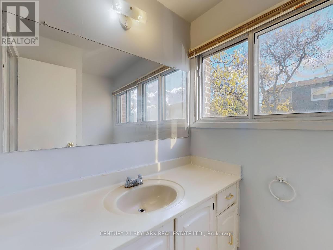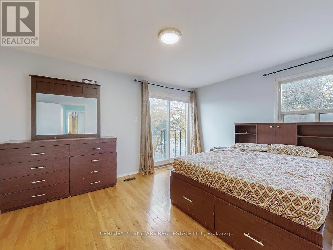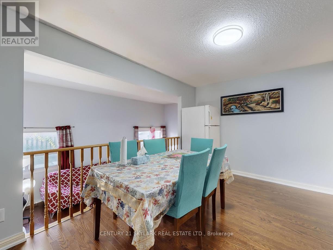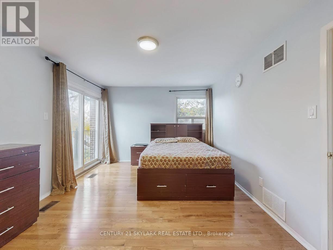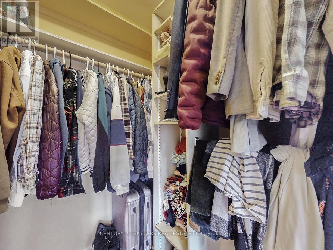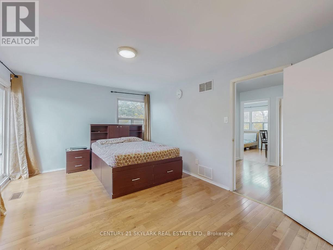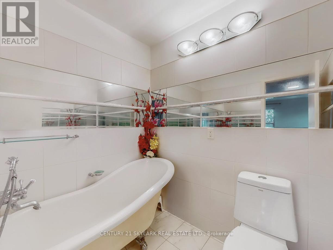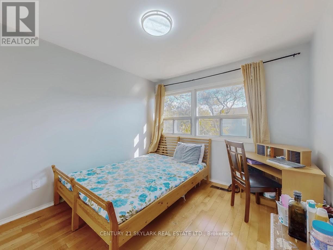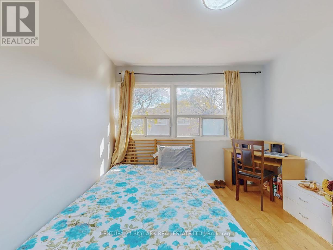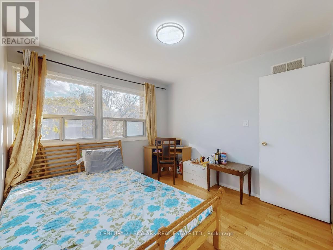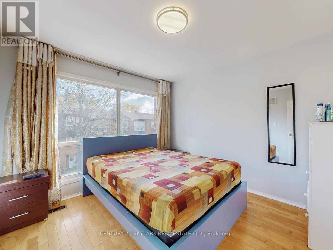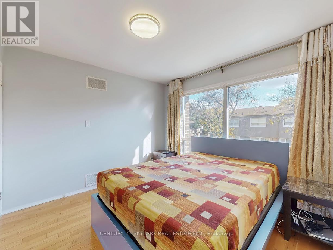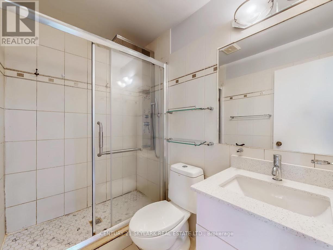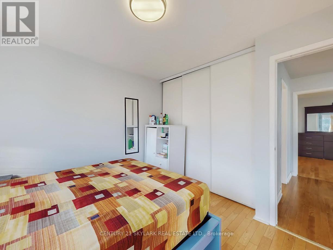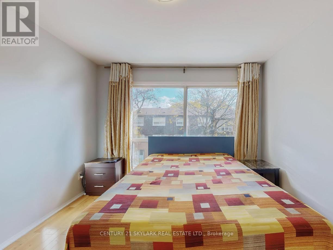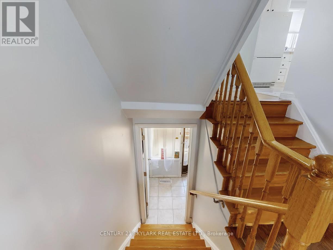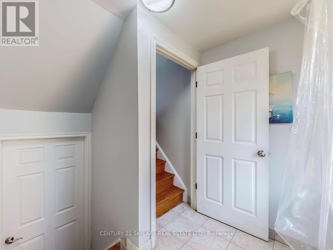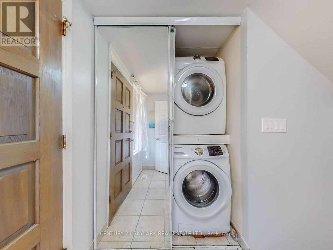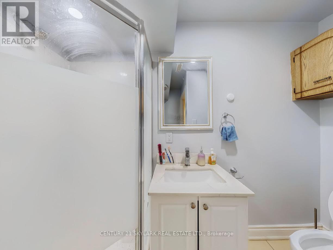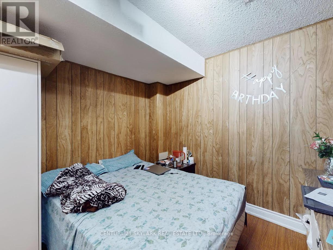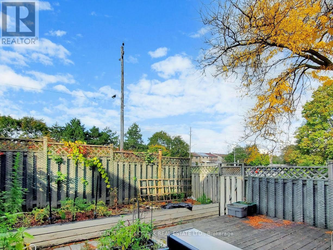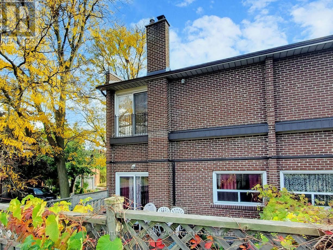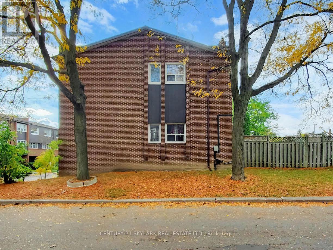2 Dove Hawk Way Toronto, Ontario M2R 3M2
4 Bedroom
4 Bathroom
1400 - 1599 sqft
Central Air Conditioning
Forced Air
$979,000Maintenance, Insurance, Water
$515.90 Monthly
Maintenance, Insurance, Water
$515.90 MonthlyWelcome to 2 Dove Hawk Way - a beautifully updated corner unit in a prime North York location! Freshly painted throughout and move-in ready, this spacious home features a bright, open-concept layout with soaring ceilings in the living room. Nestled in a highly sought-after neighbourhood, you're just steps to TTC, schools, shopping and parks. Enjoy quick access to York University, Finch GO Station, and major highways. Don't miss this unbeatable combination of space, style, and location! (id:60365)
Property Details
| MLS® Number | C12480413 |
| Property Type | Single Family |
| Community Name | Westminster-Branson |
| CommunityFeatures | Pets Allowed With Restrictions |
| ParkingSpaceTotal | 2 |
Building
| BathroomTotal | 4 |
| BedroomsAboveGround | 3 |
| BedroomsBelowGround | 1 |
| BedroomsTotal | 4 |
| Age | 31 To 50 Years |
| Appliances | Dishwasher, Dryer, Washer, Refrigerator |
| BasementDevelopment | Finished |
| BasementType | N/a (finished) |
| CoolingType | Central Air Conditioning |
| ExteriorFinish | Brick |
| HalfBathTotal | 1 |
| HeatingFuel | Natural Gas |
| HeatingType | Forced Air |
| StoriesTotal | 3 |
| SizeInterior | 1400 - 1599 Sqft |
| Type | Row / Townhouse |
Parking
| Attached Garage | |
| Garage |
Land
| Acreage | No |
Rooms
| Level | Type | Length | Width | Dimensions |
|---|---|---|---|---|
| Second Level | Dining Room | 4.4 m | 3.1 m | 4.4 m x 3.1 m |
| Second Level | Kitchen | 4.3 m | 3 m | 4.3 m x 3 m |
| Third Level | Primary Bedroom | 4.7 m | 3.3 m | 4.7 m x 3.3 m |
| Third Level | Bedroom 2 | 3.5 m | 3.1 m | 3.5 m x 3.1 m |
| Third Level | Bedroom 3 | 2.9 m | 2.6 m | 2.9 m x 2.6 m |
| Main Level | Living Room | 8.7 m | 6.7 m | 8.7 m x 6.7 m |
Deepanshu Bajaj
Salesperson
Century 21 Skylark Real Estate Ltd.
1087 Meyerside Dr #16
Mississauga, Ontario L5T 1M5
1087 Meyerside Dr #16
Mississauga, Ontario L5T 1M5

