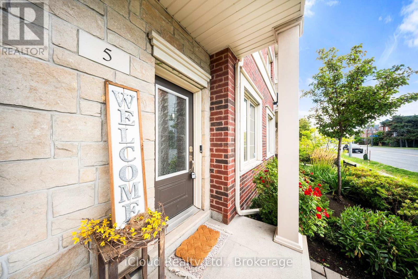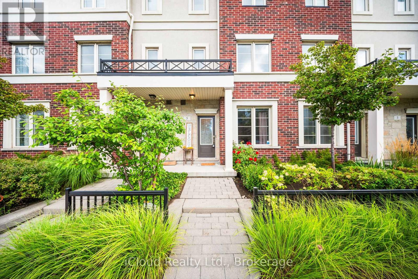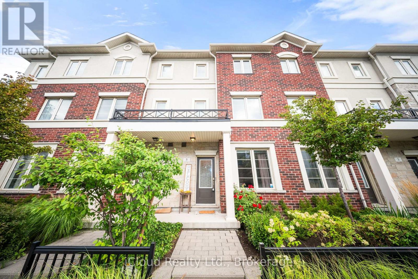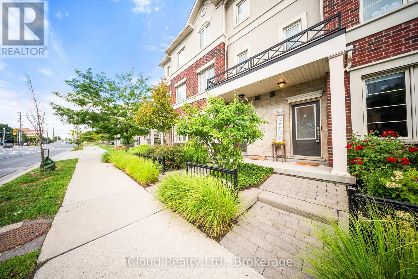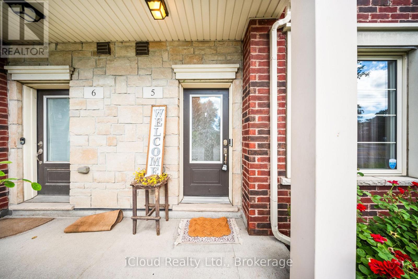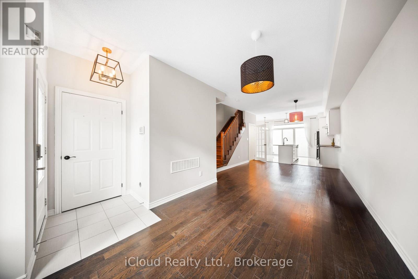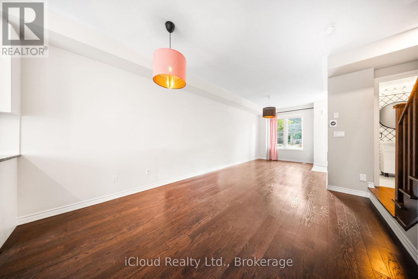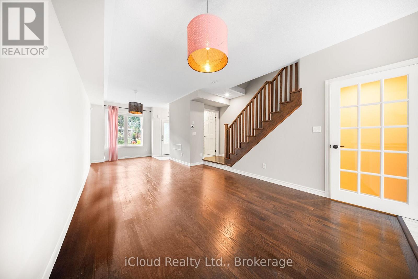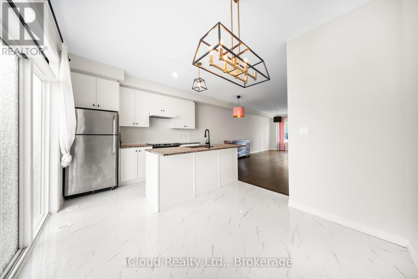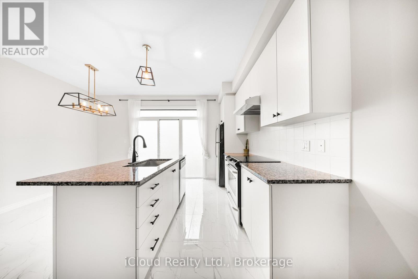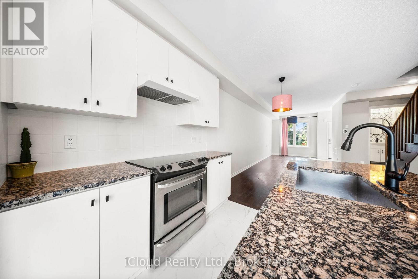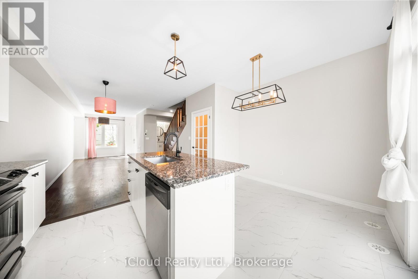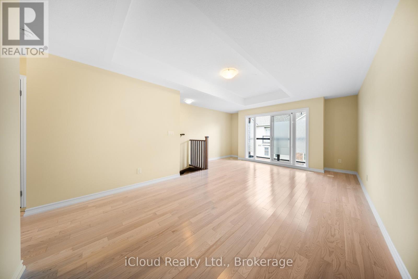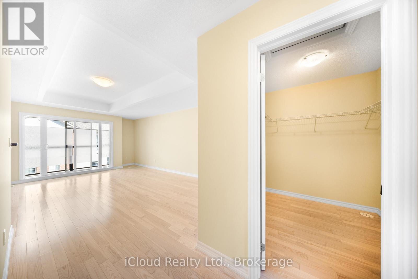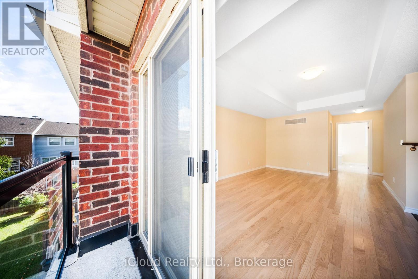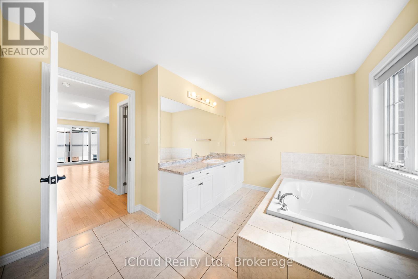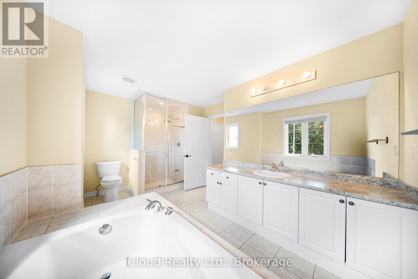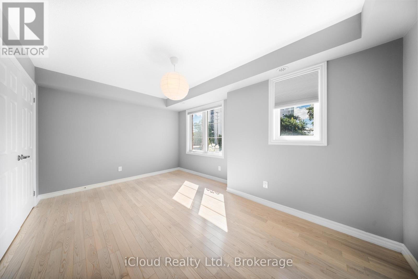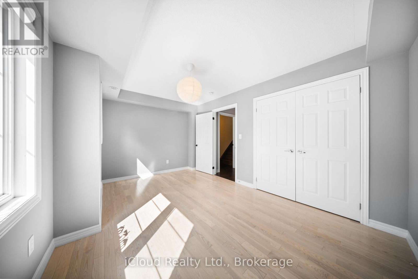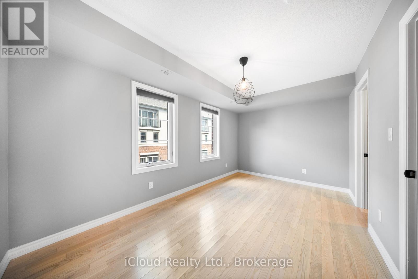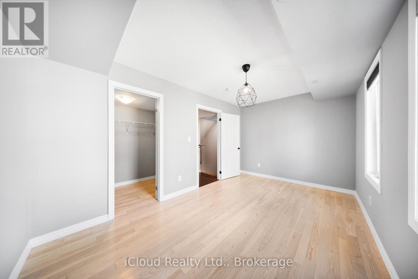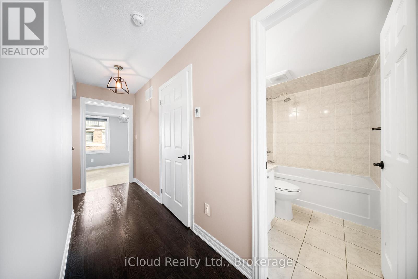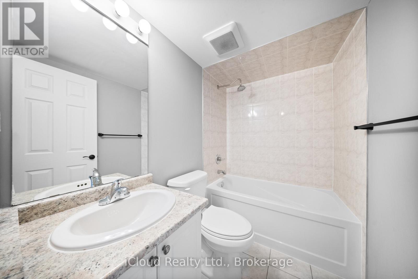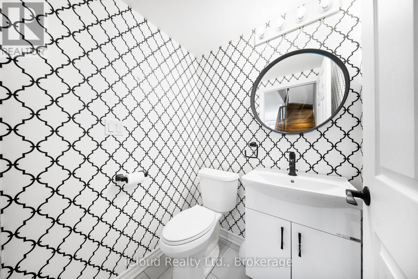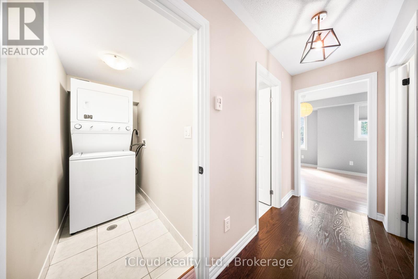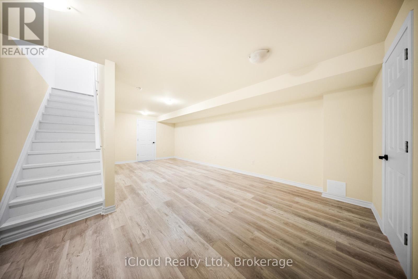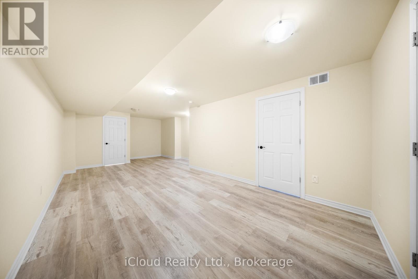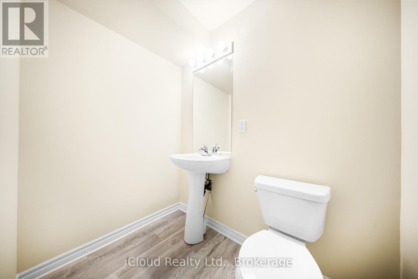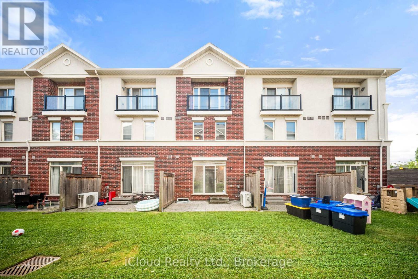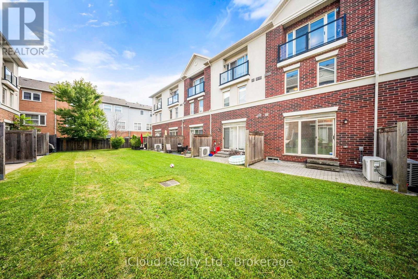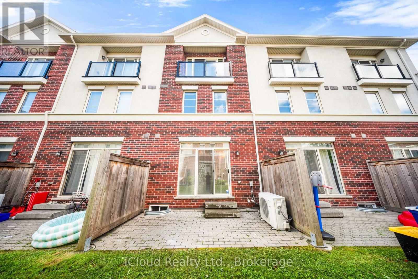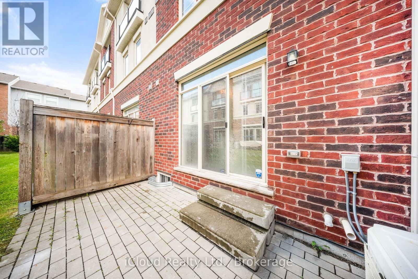5 - 636 Evans Avenue Toronto, Ontario M8W 2W6
$839,000Maintenance, Water, Parking, Common Area Maintenance, Insurance
$656.64 Monthly
Maintenance, Water, Parking, Common Area Maintenance, Insurance
$656.64 MonthlyAmazing opportunity! Largest 3-bedroom townhouse in South Etobicoke at this price. Nearly 1,700 sq. ft. plus an approx. 550 sq. ft. finished basement. A rare find in this 10-year-old executive complex. Freshly painted with new kitchen tiles. Open-concept main floor features 9-ft ceilings, hardwood floors, granite counters, and stainless-steel appliances with walk-out to private backyard. Second floor offers two generous bedrooms and 4-pc bath. Entire third floor is a private primary suite with walk-in closet and spa-like ensuite. Finished basement includes 2-pc bath, laundry sink, and extra storage. Steps to Sherway Gardens, GO Station, transit, and minutes to highways and downtown. (id:60365)
Property Details
| MLS® Number | W12480315 |
| Property Type | Single Family |
| Community Name | Alderwood |
| AmenitiesNearBy | Golf Nearby, Hospital, Place Of Worship, Public Transit, Schools |
| CommunityFeatures | Pets Allowed With Restrictions |
| EquipmentType | Water Heater, Water Heater - Tankless |
| Features | Conservation/green Belt, Balcony |
| ParkingSpaceTotal | 1 |
| RentalEquipmentType | Water Heater, Water Heater - Tankless |
Building
| BathroomTotal | 4 |
| BedroomsAboveGround | 3 |
| BedroomsTotal | 3 |
| Amenities | Visitor Parking, Separate Electricity Meters |
| Appliances | Central Vacuum, Dryer, Alarm System, Washer, Window Coverings |
| BasementDevelopment | Finished |
| BasementType | N/a (finished) |
| CoolingType | Central Air Conditioning |
| ExteriorFinish | Brick, Stucco |
| FireProtection | Alarm System |
| FlooringType | Hardwood, Ceramic, Laminate |
| HalfBathTotal | 2 |
| HeatingFuel | Natural Gas |
| HeatingType | Forced Air |
| StoriesTotal | 3 |
| SizeInterior | 1600 - 1799 Sqft |
| Type | Row / Townhouse |
Parking
| Underground | |
| Garage |
Land
| Acreage | No |
| LandAmenities | Golf Nearby, Hospital, Place Of Worship, Public Transit, Schools |
Rooms
| Level | Type | Length | Width | Dimensions |
|---|---|---|---|---|
| Second Level | Bedroom 2 | 4.61 m | 2.78 m | 4.61 m x 2.78 m |
| Second Level | Bedroom 3 | 4.61 m | 2.99 m | 4.61 m x 2.99 m |
| Third Level | Primary Bedroom | 6.26 m | 4.6 m | 6.26 m x 4.6 m |
| Basement | Recreational, Games Room | Measurements not available | ||
| Main Level | Living Room | 2.91 m | 4.53 m | 2.91 m x 4.53 m |
| Main Level | Dining Room | 3.57 m | 4.53 m | 3.57 m x 4.53 m |
| Main Level | Kitchen | 3.81 m | 4.27 m | 3.81 m x 4.27 m |
https://www.realtor.ca/real-estate/29028804/5-636-evans-avenue-toronto-alderwood-alderwood
Joe Falzone
Salesperson
1396 Don Mills Road Unit E101
Toronto, Ontario M3B 0A7

