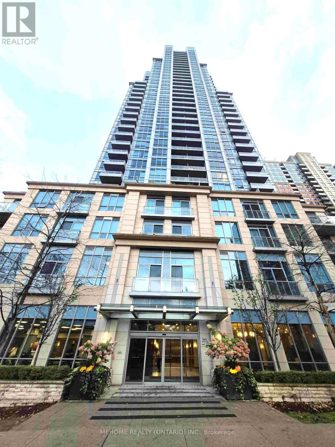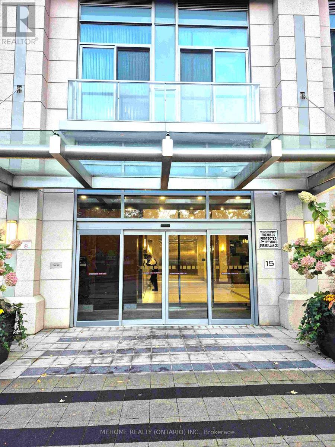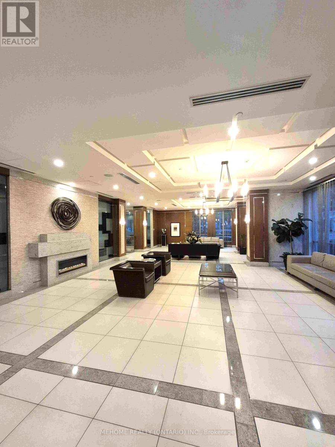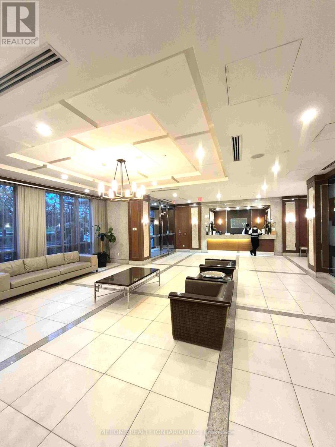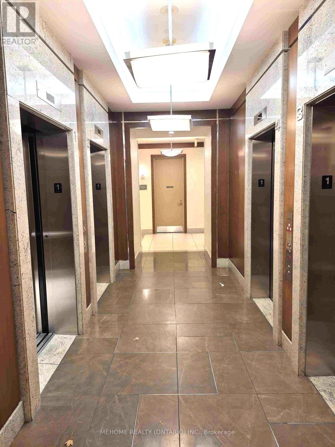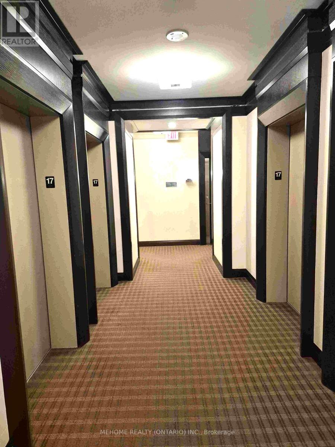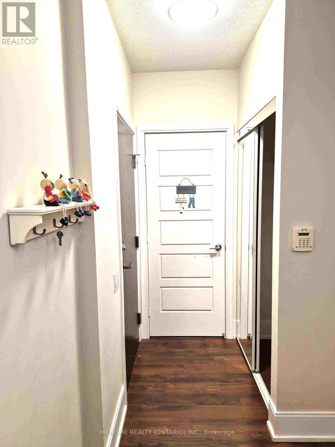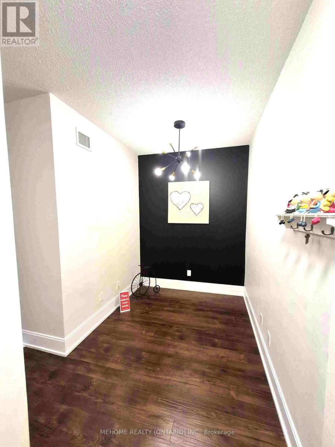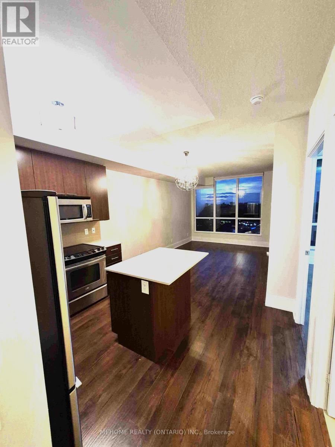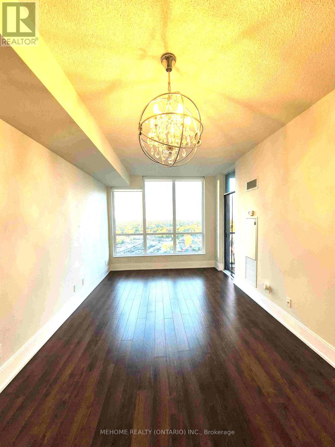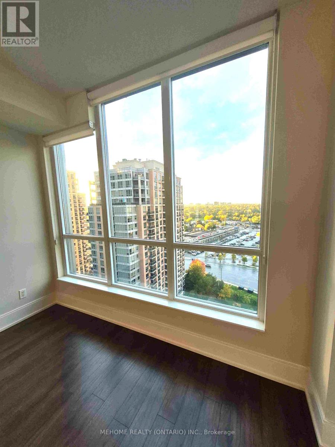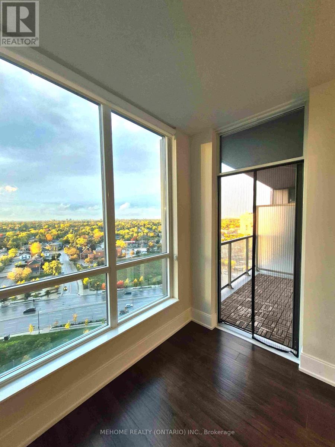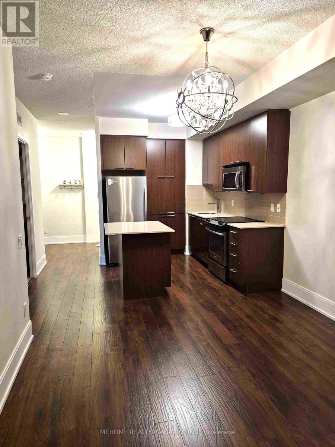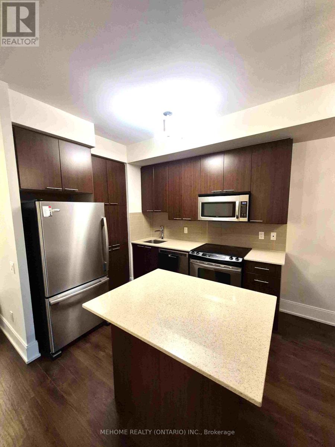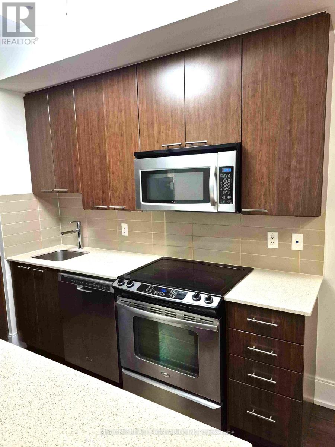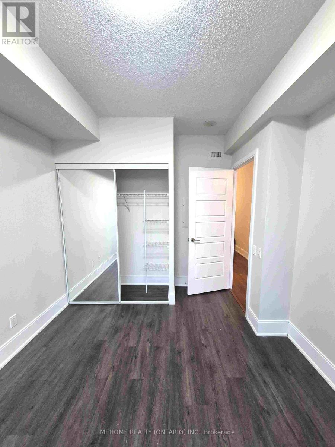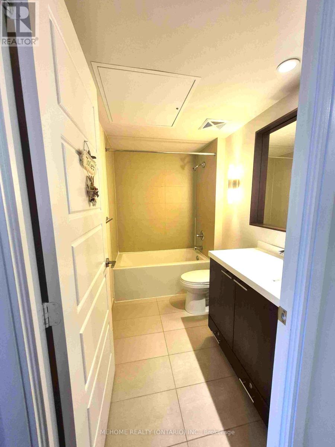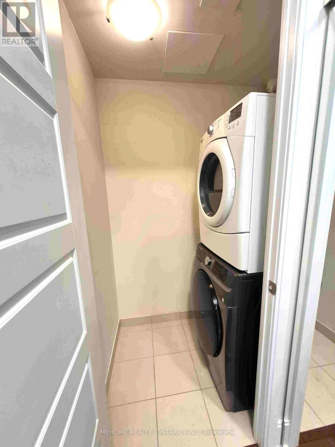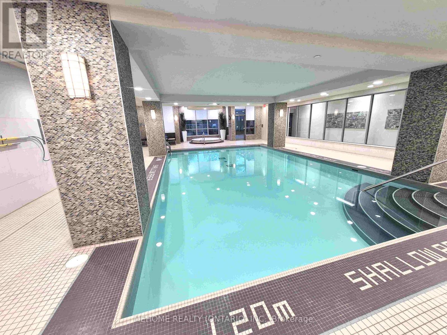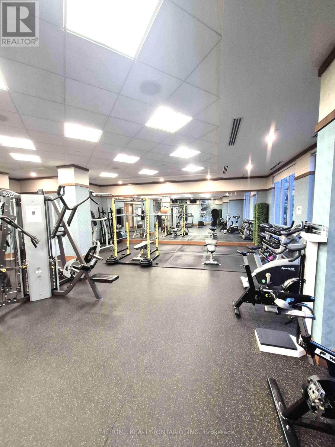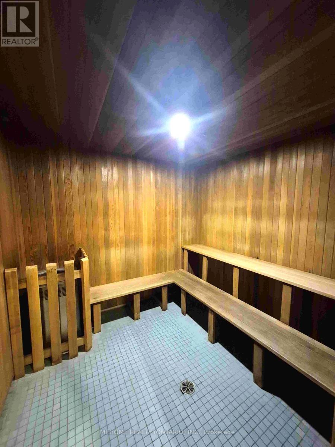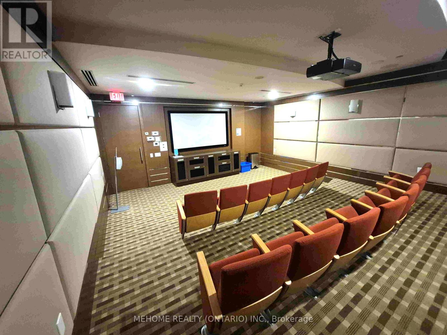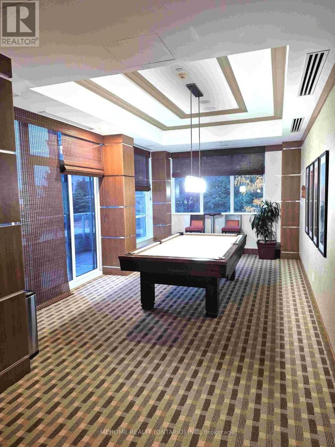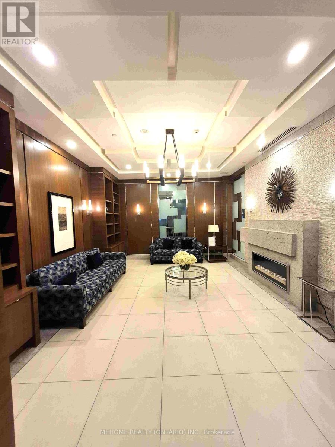1705 - 15 Viking Lane Toronto, Ontario M9B 0A4
$559,880Maintenance, Water, Parking, Insurance, Common Area Maintenance
$529.46 Monthly
Maintenance, Water, Parking, Insurance, Common Area Maintenance
$529.46 MonthlyWelcome to suite 1705 in the Parc Nuvo, Tridel's Finest Building In The Essex Community (15 Viking Lane), 1 Bedroom + den with 9 Ft Ceiling, Open concept floor plan, Spacious living area with abundance of natural light with large windows providing stunning views, Modern kitchen with granite countertops, Generously sized bed room with a large closet, The den offers versatile space for a home office or a second bed, Walk-out to private Balcony, Just Steps to The Kipling Subway & Go Train Stations, Direct TTC Express Bus to Pearson International Airport, Great building amenities include Indoor Pool, Sauna, Gym, Theatre, Party Room, Outdoor Terrace W/BBQ, Guest Suites, 24 Hour Concierge and much more. (id:60365)
Property Details
| MLS® Number | W12480359 |
| Property Type | Single Family |
| Community Name | Islington-City Centre West |
| AmenitiesNearBy | Park, Place Of Worship, Public Transit |
| CommunityFeatures | Pets Allowed With Restrictions |
| Features | Balcony |
| ParkingSpaceTotal | 1 |
| PoolType | Indoor Pool |
| ViewType | View |
Building
| BathroomTotal | 1 |
| BedroomsAboveGround | 1 |
| BedroomsBelowGround | 1 |
| BedroomsTotal | 2 |
| Amenities | Security/concierge, Exercise Centre, Party Room |
| Appliances | Dishwasher, Dryer, Microwave, Stove, Washer, Window Coverings, Refrigerator |
| BasementType | None |
| CoolingType | Central Air Conditioning |
| ExteriorFinish | Concrete Block |
| FlooringType | Laminate |
| HeatingFuel | Natural Gas |
| HeatingType | Forced Air |
| SizeInterior | 600 - 699 Sqft |
| Type | Apartment |
Parking
| Underground | |
| Garage |
Land
| Acreage | No |
| LandAmenities | Park, Place Of Worship, Public Transit |
Rooms
| Level | Type | Length | Width | Dimensions |
|---|---|---|---|---|
| Flat | Living Room | 4.82 m | 3.2 m | 4.82 m x 3.2 m |
| Flat | Dining Room | 4.88 m | 3.2 m | 4.88 m x 3.2 m |
| Flat | Kitchen | 2.59 m | 2.36 m | 2.59 m x 2.36 m |
| Flat | Primary Bedroom | 3.35 m | 3.05 m | 3.35 m x 3.05 m |
| Flat | Den | 3.12 m | 2.13 m | 3.12 m x 2.13 m |
Steve Choi
Salesperson
9120 Leslie St #101
Richmond Hill, Ontario L4B 3J9

