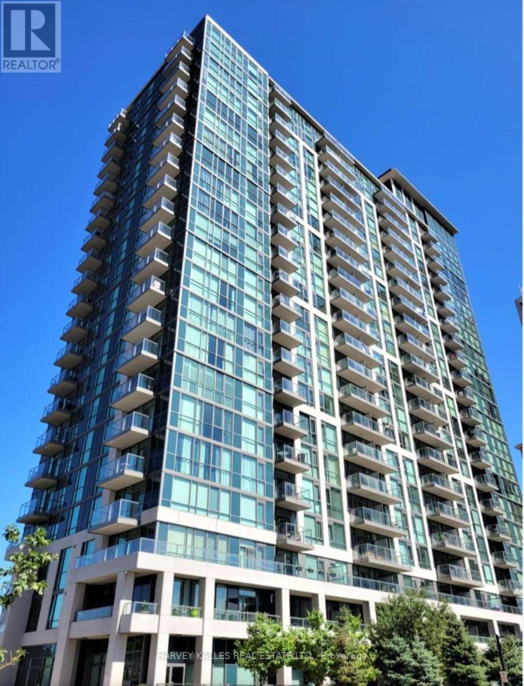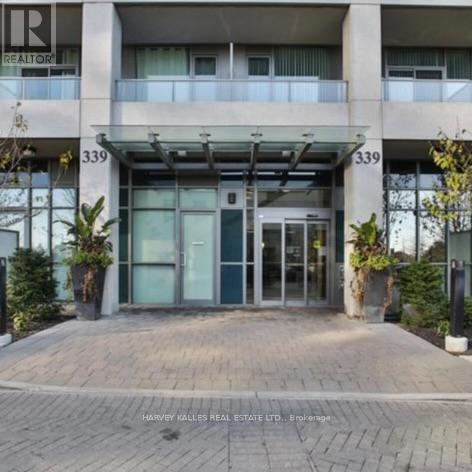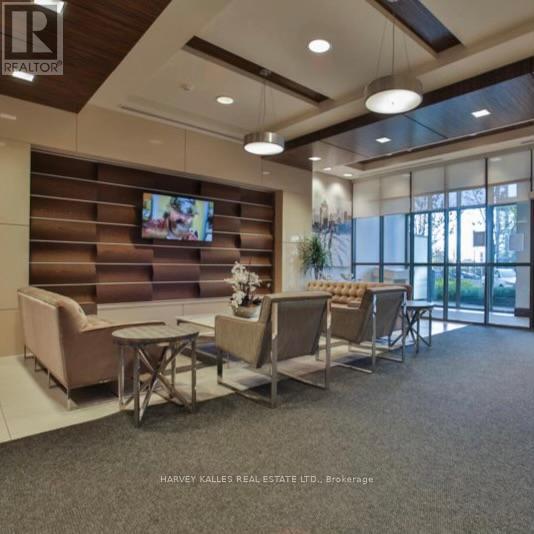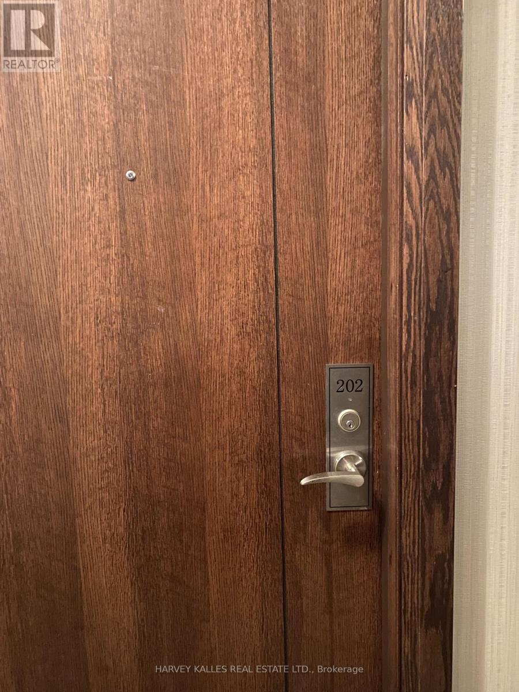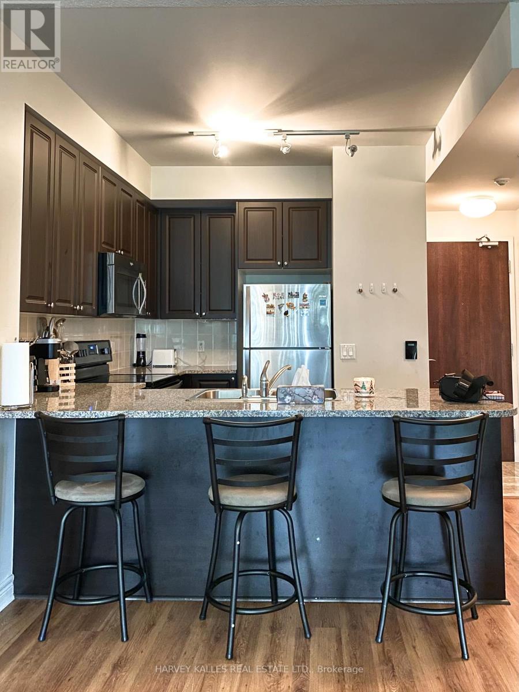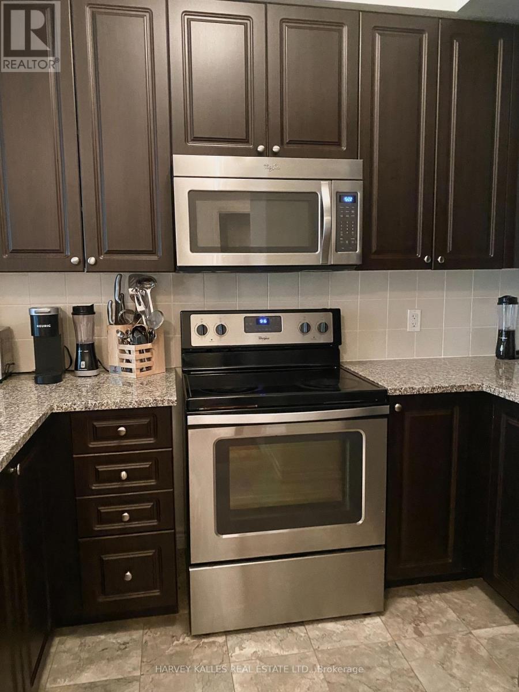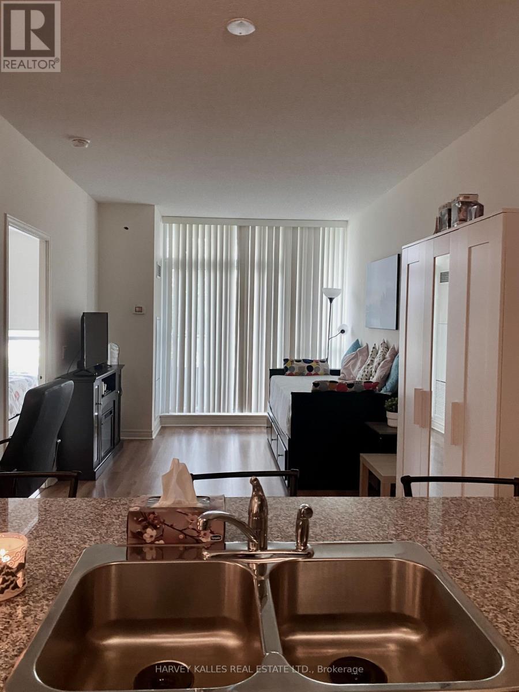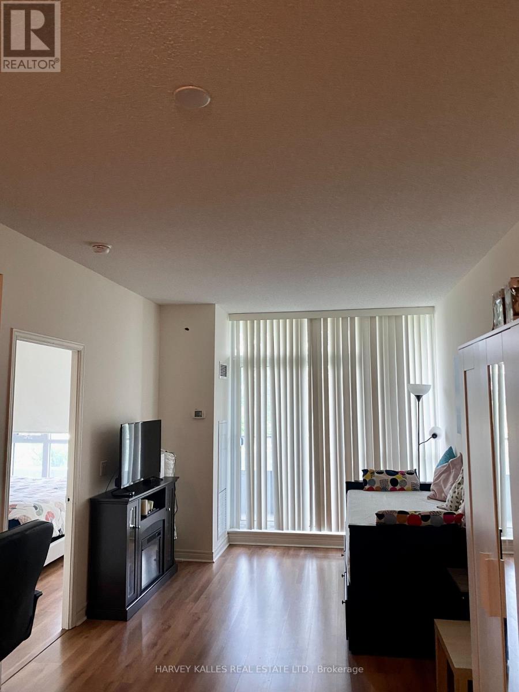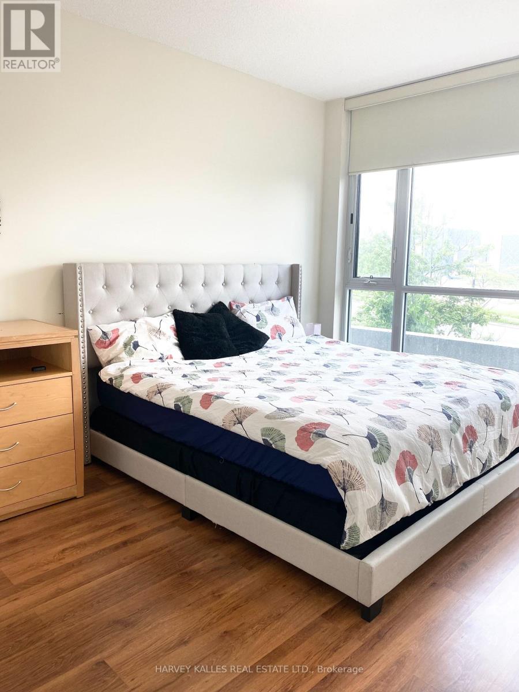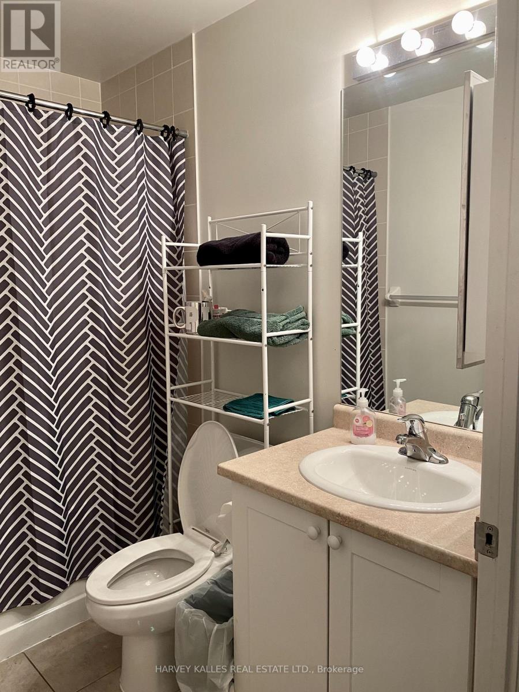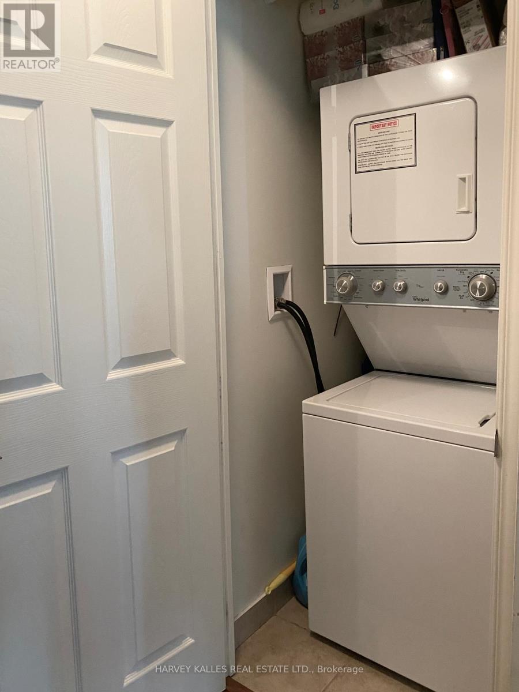202 - 339 Rathburn Road W Mississauga, Ontario L5B 0K6
1 Bedroom
1 Bathroom
500 - 599 sqft
Indoor Pool
Central Air Conditioning
Forced Air
$2,400 Monthly
Welcome home to the Mirage! Located in the heart of Mississauga City Centre! This bright, approximately 600 sq' suite features 1 bedroom, 1 4-piece bathroom, 1 parking & 1 locker. Stainless steel appliances, ensuite laundry & 9ft ceilings make this the ideal offering. Fabulous amenities include: pool, gym, sauna, games room, 24 hour security / concierge, guest suites, visitor parking & more! *Please note images featured taken prior to current vacancy. (id:60365)
Property Details
| MLS® Number | W12480450 |
| Property Type | Single Family |
| Community Name | City Centre |
| AmenitiesNearBy | Hospital, Park, Place Of Worship, Public Transit |
| CommunityFeatures | Pets Allowed With Restrictions, Community Centre |
| Features | Balcony |
| ParkingSpaceTotal | 1 |
| PoolType | Indoor Pool |
Building
| BathroomTotal | 1 |
| BedroomsAboveGround | 1 |
| BedroomsTotal | 1 |
| Amenities | Exercise Centre, Recreation Centre, Visitor Parking, Storage - Locker, Security/concierge |
| BasementType | None |
| CoolingType | Central Air Conditioning |
| ExteriorFinish | Brick |
| FlooringType | Ceramic, Laminate |
| HeatingFuel | Natural Gas |
| HeatingType | Forced Air |
| SizeInterior | 500 - 599 Sqft |
| Type | Apartment |
Parking
| Underground | |
| Garage |
Land
| Acreage | No |
| LandAmenities | Hospital, Park, Place Of Worship, Public Transit |
Rooms
| Level | Type | Length | Width | Dimensions |
|---|---|---|---|---|
| Main Level | Living Room | 5.8 m | 3.72 m | 5.8 m x 3.72 m |
| Main Level | Dining Room | 5.8 m | 3.72 m | 5.8 m x 3.72 m |
| Main Level | Kitchen | 3.05 m | 2.75 m | 3.05 m x 2.75 m |
| Main Level | Primary Bedroom | 3.96 m | 3.23 m | 3.96 m x 3.23 m |
Gloria Defrancesco
Salesperson
Harvey Kalles Real Estate Ltd.
2145 Avenue Road
Toronto, Ontario M5M 4B2
2145 Avenue Road
Toronto, Ontario M5M 4B2
Karen S Daniel
Salesperson
Harvey Kalles Real Estate Ltd.
2145 Avenue Road
Toronto, Ontario M5M 4B2
2145 Avenue Road
Toronto, Ontario M5M 4B2

