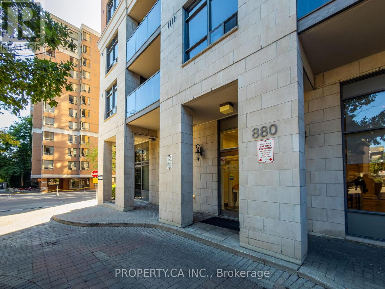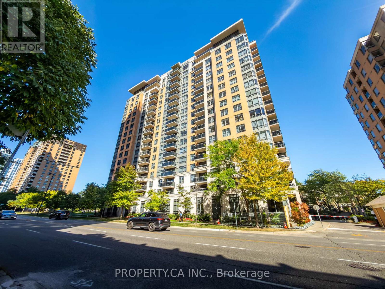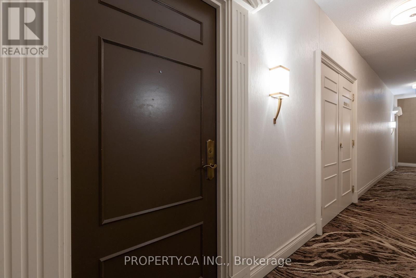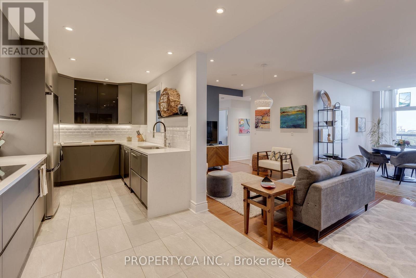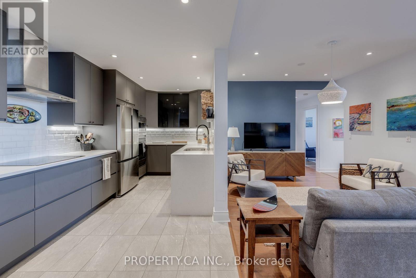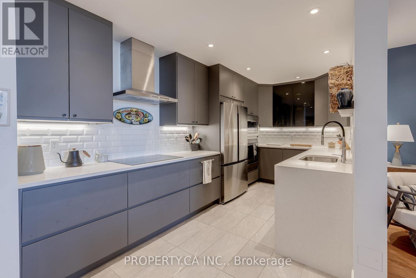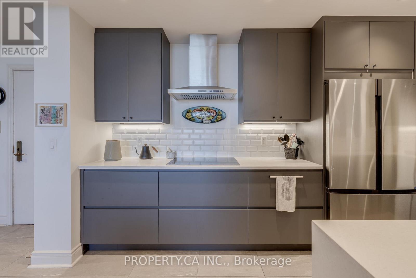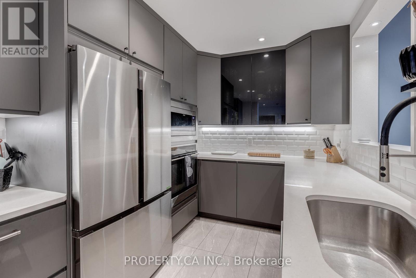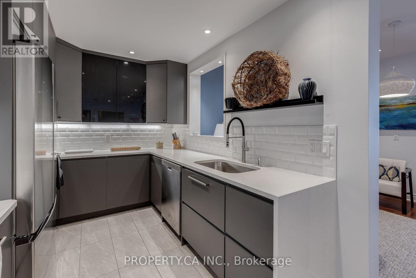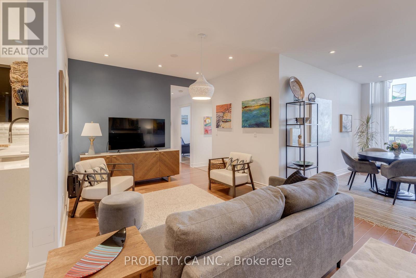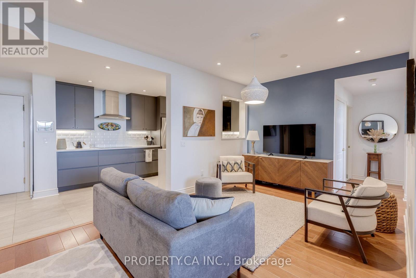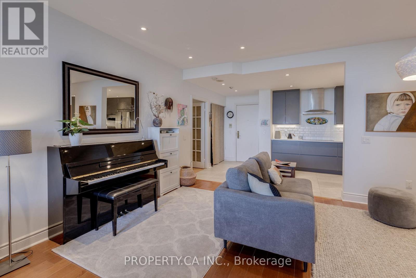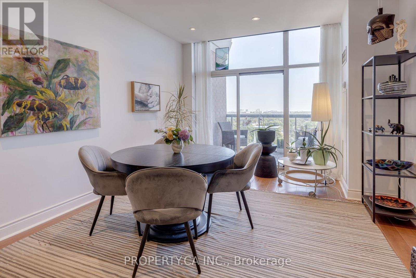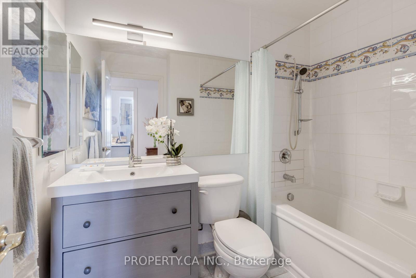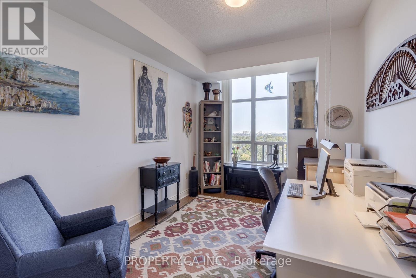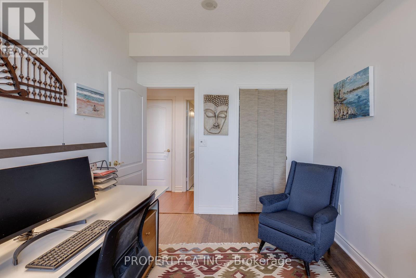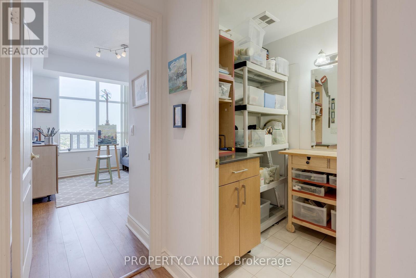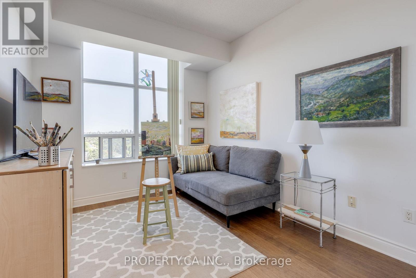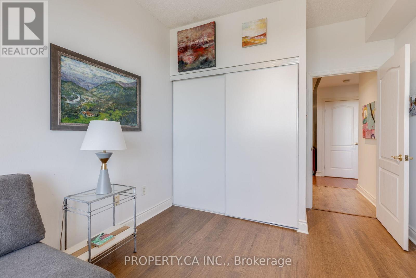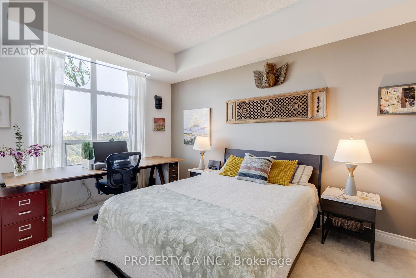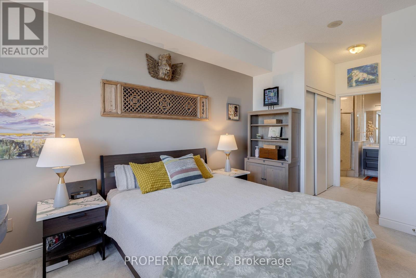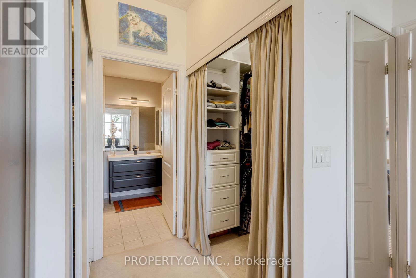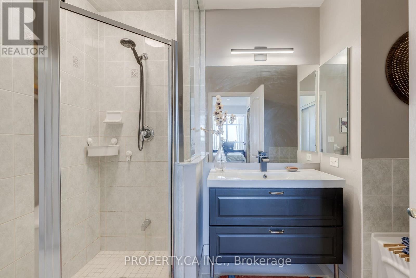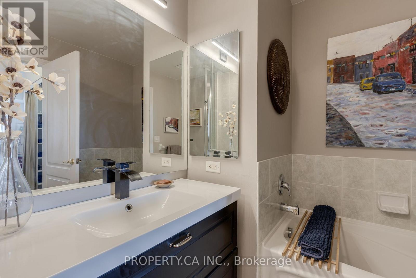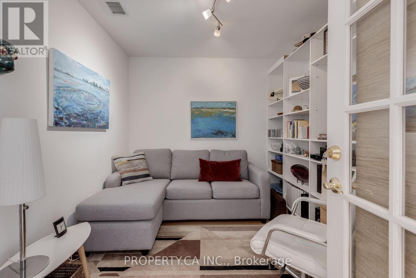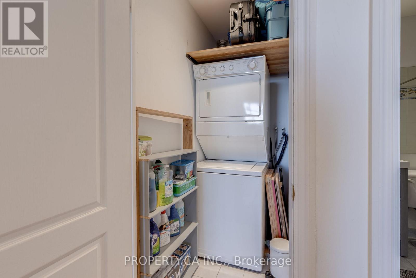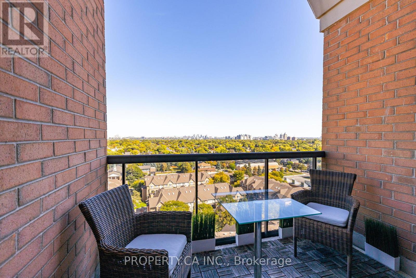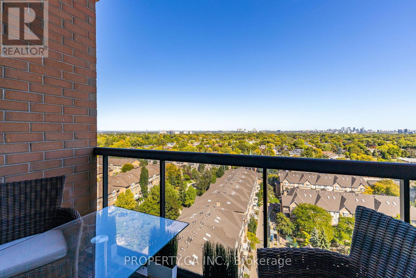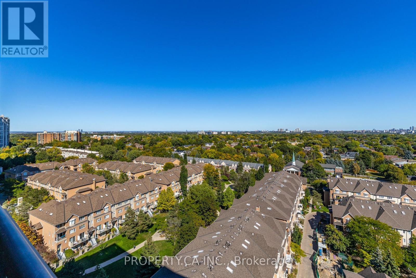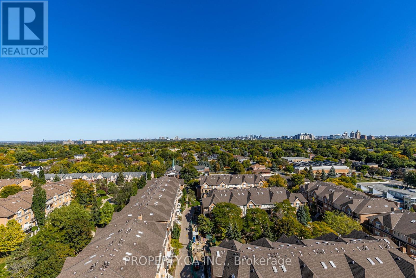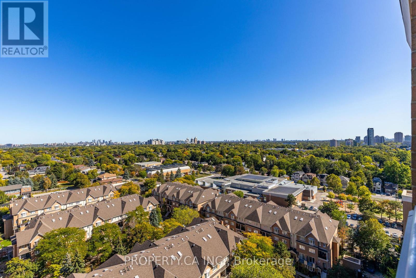1605 - 880 Grandview Way Toronto, Ontario M2N 7B2
$1,075,000Maintenance, Common Area Maintenance, Heat, Electricity, Insurance, Parking, Water
$1,540 Monthly
Maintenance, Common Area Maintenance, Heat, Electricity, Insurance, Parking, Water
$1,540 MonthlyWith 1,497 sq ft (see virtual tour for floor plan), 9' ceilings, & an unusual two-story-high balcony offering unobstructed views of tree-lined streets, this Tridel built condo embodies light & spaciousness. The kitchen has extensive quartz counters, an induction stove-top, a double-door fridge, stacked ovens and ample storage. The well-managed building has an active social committee, gym, sauna, hot tub, indoor pool, party room, guest suites, car wash & 24-hour concierge. Monthly costs? The amenities fee includes hydro, heat, A/C and water. Location? Steps from a Metro supermarket, a vet, a community centre & top rated schools. Walking for ten minutes takes you to the Finch TTC/GO station, the Meridian Centre, a Cineplex Odeon, and the North York Public Library. It's a 5 minute drive to Hwy 401. Add a small workshop, 2 walk-in closets, 2 parking spaces, as well as a park next to the building and you have condo living at its best (id:60365)
Property Details
| MLS® Number | C12480529 |
| Property Type | Single Family |
| Community Name | Willowdale East |
| AmenitiesNearBy | Place Of Worship, Public Transit, Schools, Hospital, Park |
| CommunityFeatures | Pets Allowed With Restrictions |
| Features | Balcony, In Suite Laundry |
| ParkingSpaceTotal | 2 |
| PoolType | Indoor Pool |
Building
| BathroomTotal | 2 |
| BedroomsAboveGround | 3 |
| BedroomsBelowGround | 1 |
| BedroomsTotal | 4 |
| Age | 16 To 30 Years |
| Amenities | Visitor Parking, Car Wash, Exercise Centre, Storage - Locker |
| Appliances | Dishwasher, Dryer, Microwave, Oven, Stove, Washer, Refrigerator |
| BasementType | None |
| CoolingType | Central Air Conditioning |
| ExteriorFinish | Brick, Concrete |
| FireProtection | Security Guard |
| FlooringType | Ceramic, Carpeted, Bamboo |
| HeatingFuel | Natural Gas |
| HeatingType | Forced Air |
| SizeInterior | 1400 - 1599 Sqft |
| Type | Apartment |
Parking
| Underground | |
| Garage |
Land
| Acreage | No |
| LandAmenities | Place Of Worship, Public Transit, Schools, Hospital, Park |
Rooms
| Level | Type | Length | Width | Dimensions |
|---|---|---|---|---|
| Main Level | Living Room | Measurements not available | ||
| Main Level | Kitchen | Measurements not available | ||
| Main Level | Dining Room | Measurements not available | ||
| Main Level | Primary Bedroom | Measurements not available | ||
| Main Level | Bedroom 2 | Measurements not available | ||
| Main Level | Bedroom 3 | Measurements not available | ||
| Main Level | Workshop | Measurements not available | ||
| Main Level | Bathroom | Measurements not available | ||
| Main Level | Bathroom | Measurements not available |
Grace Alzate
Salesperson
36 Distillery Lane Unit 500
Toronto, Ontario M5A 3C4

