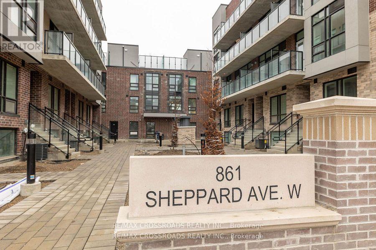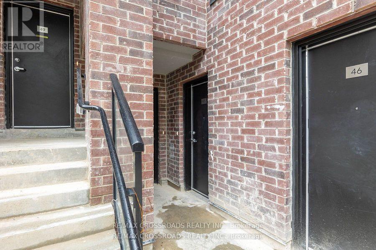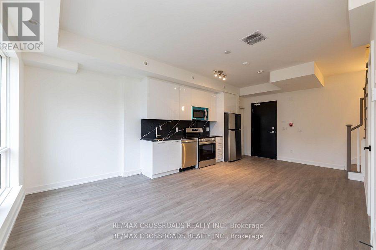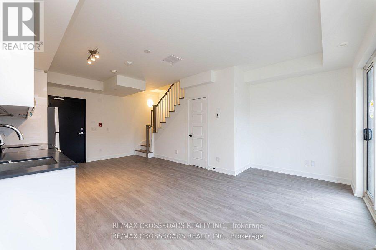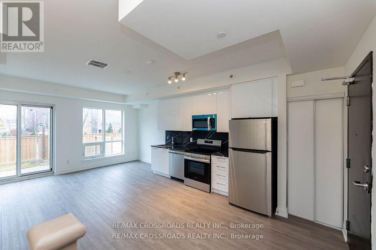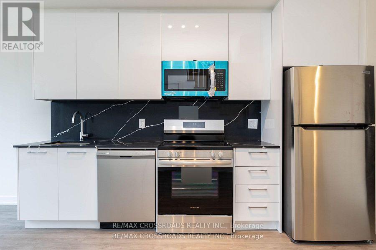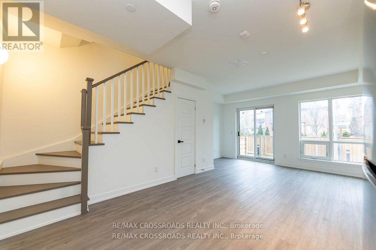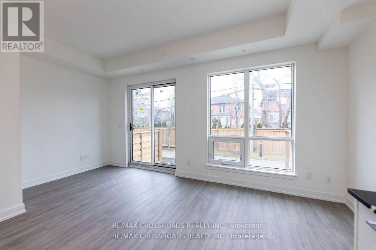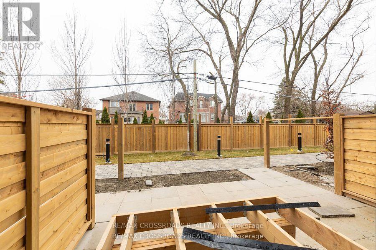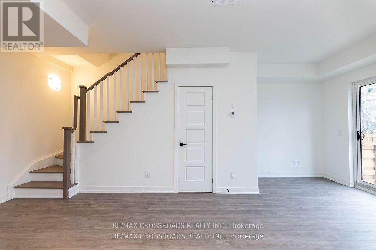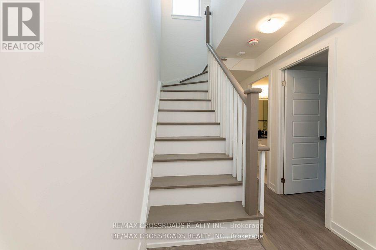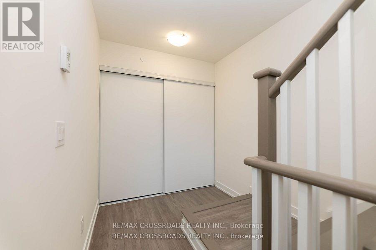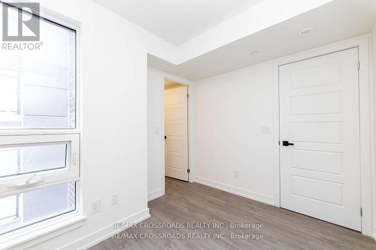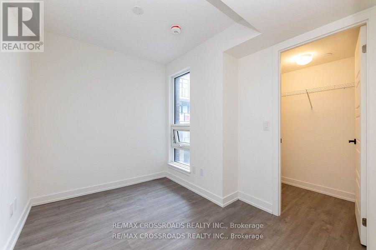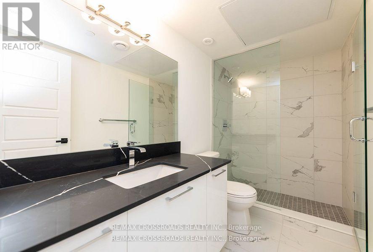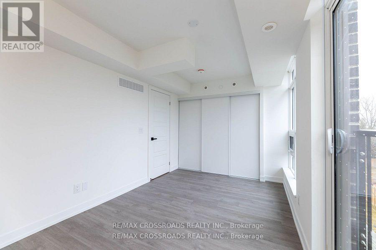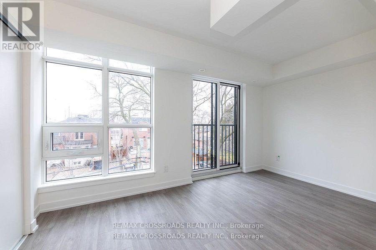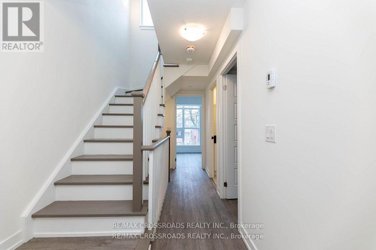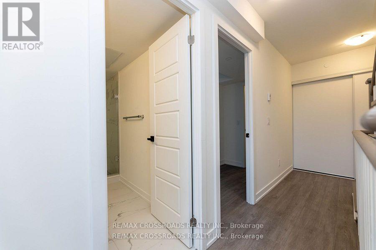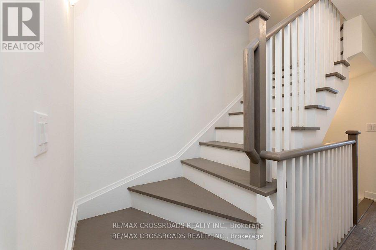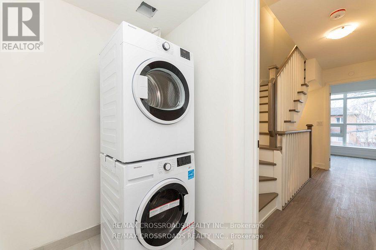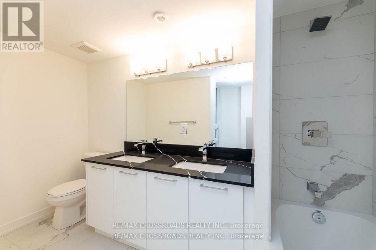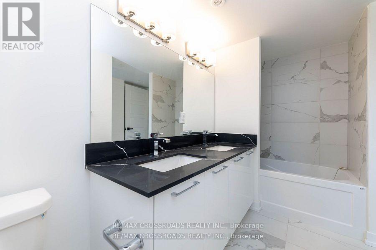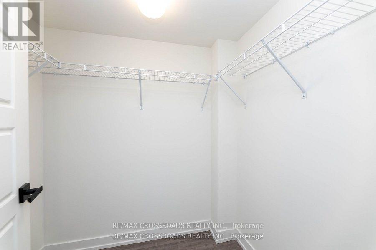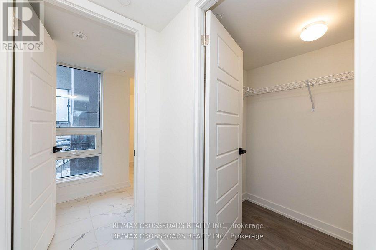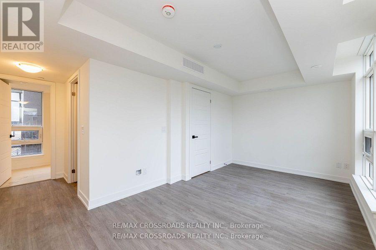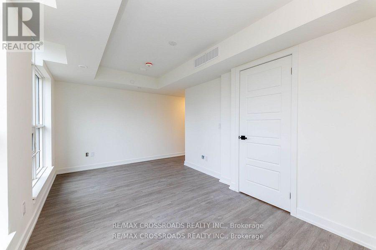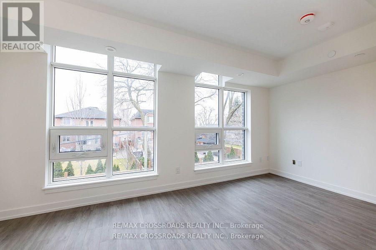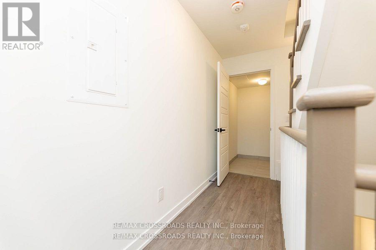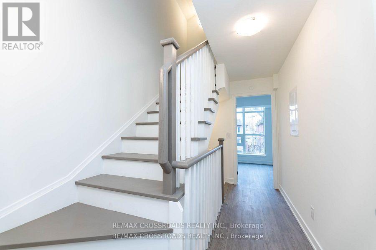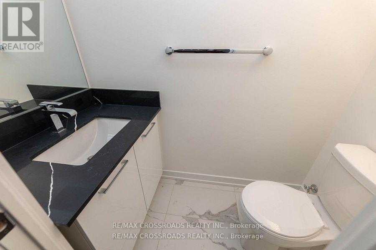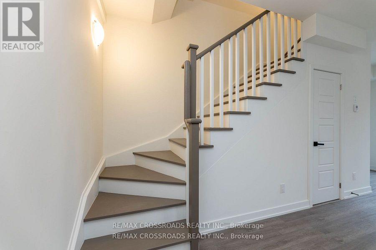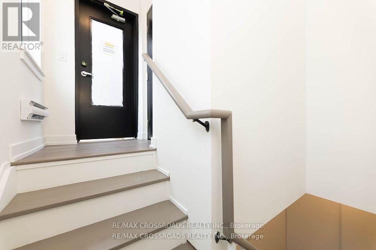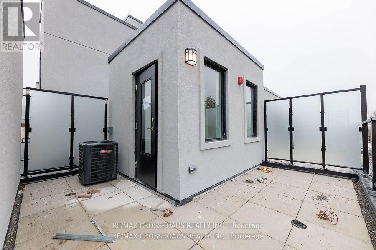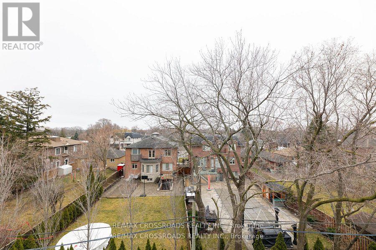Th47 - 861 Sheppard Avenue W Toronto, Ontario M3H 2T5
3 Bedroom
3 Bathroom
1400 - 1599 sqft
Central Air Conditioning
Forced Air
$3,800 Monthly
Welcome to this new executive townhouse that effortlessly blends modern elegance with functional design, Boasting 3 beds and 2.5 baths (( Offer 1450 Sf + 365 Sf Backyard + 159 Sf Private Rooftop )), Second Floor Master Bedroom with Walk-in Closet & Upgraded Washroom, Second Floor Laundry, Third floor has 2 bedrooms with Washroom, This condo Townhouse has private backyard and Terrance. Close to Yorkdale Mall, Highway 401 ** Walking distance to TTC Subway ** & Convenient location to travel across the GTA, Underground Parking and Locker included!! Pictures were taken prior to current tenant moving in. (id:60365)
Property Details
| MLS® Number | C12480556 |
| Property Type | Single Family |
| Community Name | Clanton Park |
| CommunityFeatures | Pets Not Allowed |
| EquipmentType | Water Heater |
| ParkingSpaceTotal | 1 |
| RentalEquipmentType | Water Heater |
Building
| BathroomTotal | 3 |
| BedroomsAboveGround | 3 |
| BedroomsTotal | 3 |
| Age | New Building |
| Amenities | Storage - Locker |
| BasementType | None |
| CoolingType | Central Air Conditioning |
| ExteriorFinish | Brick, Concrete |
| HalfBathTotal | 1 |
| HeatingFuel | Natural Gas |
| HeatingType | Forced Air |
| StoriesTotal | 3 |
| SizeInterior | 1400 - 1599 Sqft |
| Type | Row / Townhouse |
Parking
| Underground | |
| Garage |
Land
| Acreage | No |
Mohit Dhingra
Broker
RE/MAX Crossroads Realty Inc.
208 - 8901 Woodbine Ave
Markham, Ontario L3R 9Y4
208 - 8901 Woodbine Ave
Markham, Ontario L3R 9Y4

