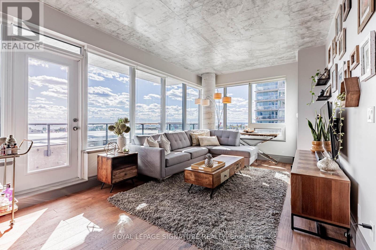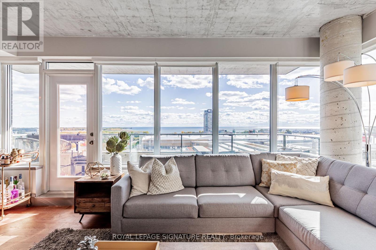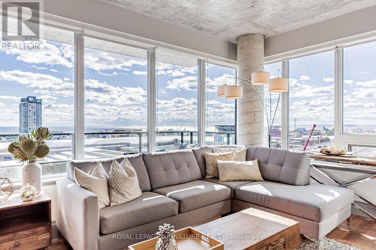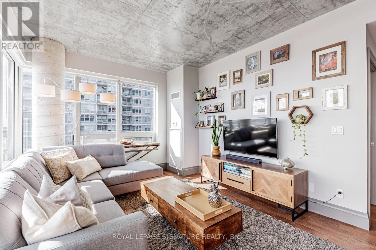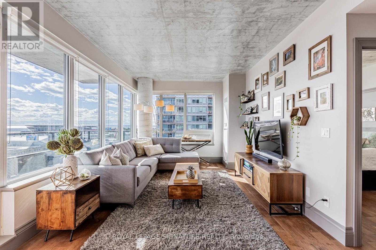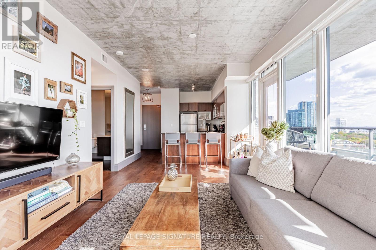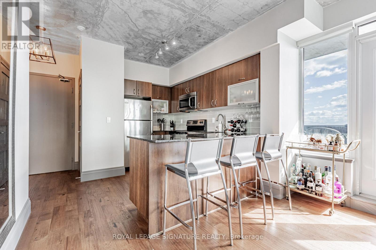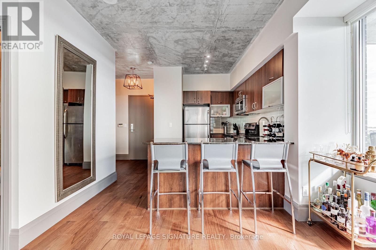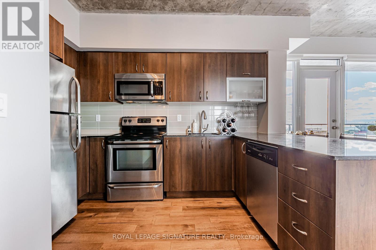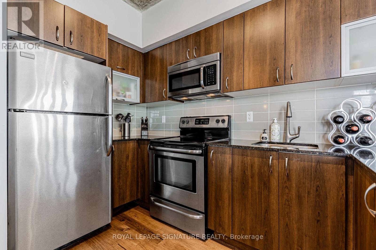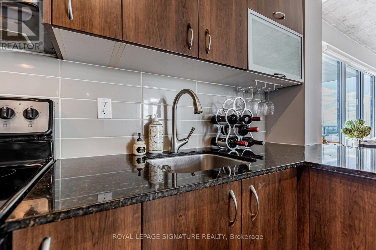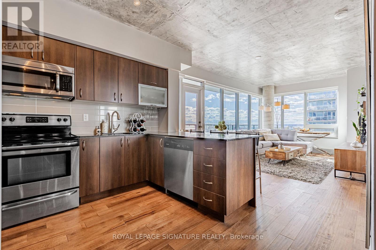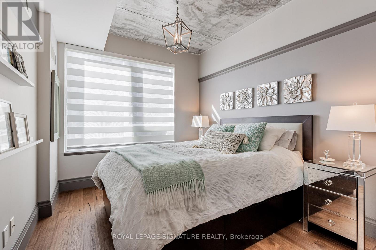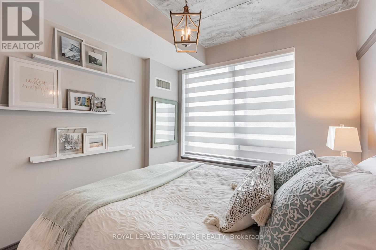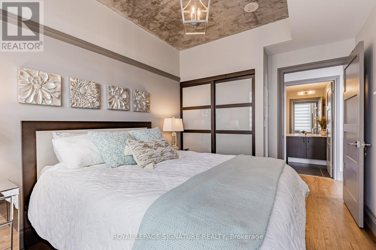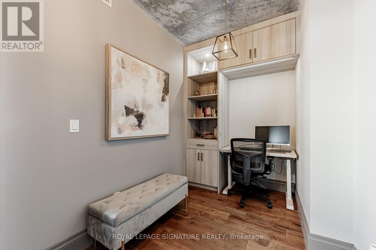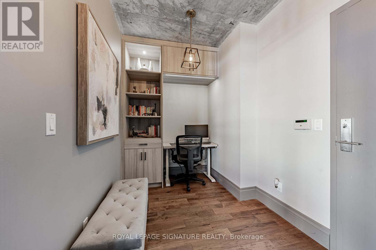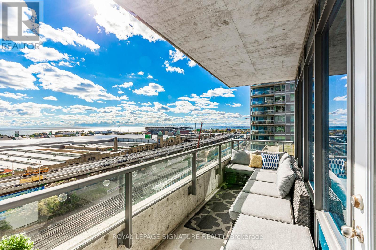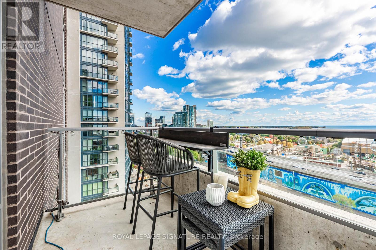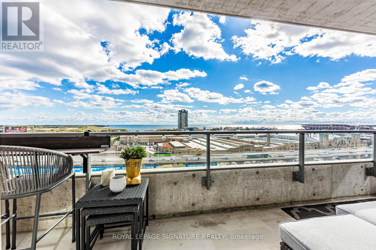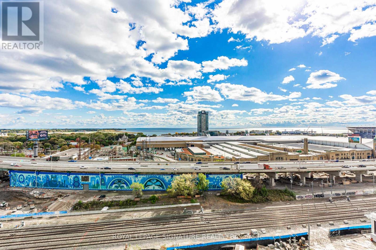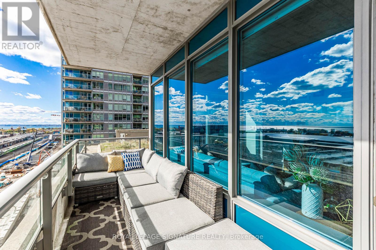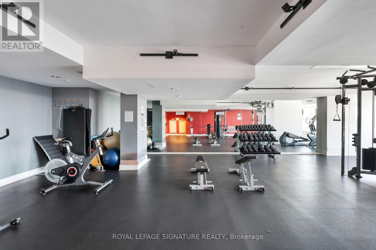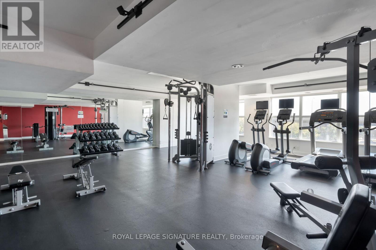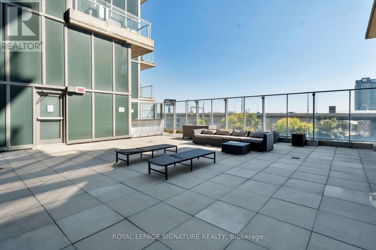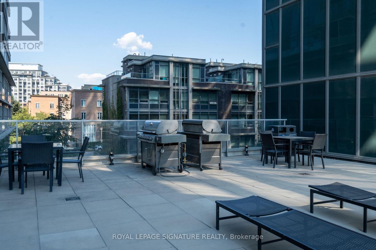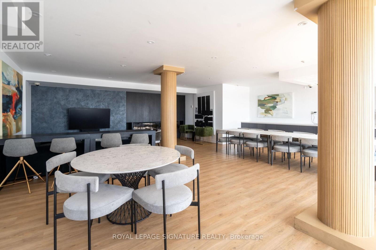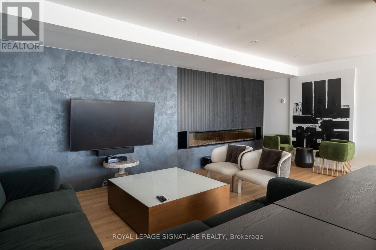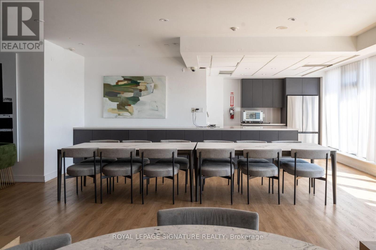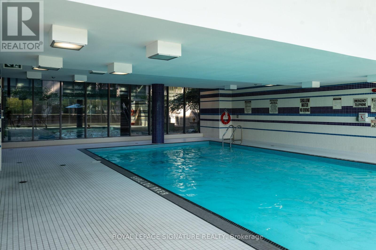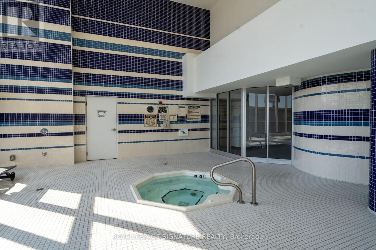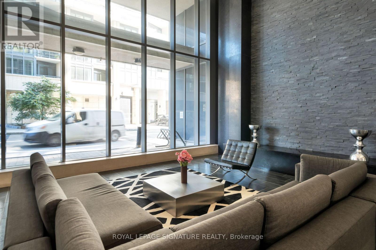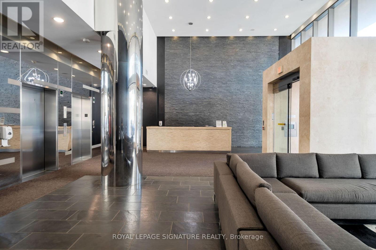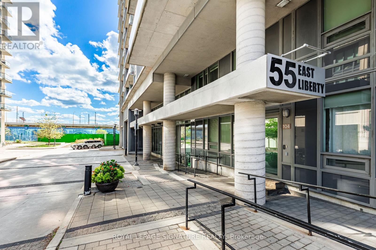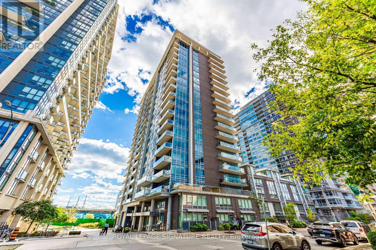#1209 - 55 East Liberty Street Toronto, Ontario M6K 3P9
$2,695 Monthly
The loveliest rental suite in Toronto with a breathtaking lake view! Don't miss this immaculate 1-bedroom plus den, corner condo in Liberty Village. You'll be walking on sunshine in its bright, airy, open-concept layout with south west exposure. Modern kitchen with breakfast bar and stainless appliances. Lovingly updated by current owner with gorgeous wide-plank hardwood floor, exposed concrete ceilings, upgraded doors, custom window blinds, and built-in office nook with quality cabinetry. Stunning sunny lake views from the spacious full length balcony. Bliss Condos is an exceptional building with resort-quality amenities: 24 hour concierge, indoor pool, gym, party room, guest suite + more. In the heart of Liberty, only steps to Metro/LCBO/Starbucks/Shoppers/Altea/Restaurants. Jog/cycle along the Lake, TTC at your door. Tenant pays hydro. Also available furnished with the items seen in photos, at an additional cost. (id:60365)
Property Details
| MLS® Number | C12480436 |
| Property Type | Single Family |
| Community Name | Niagara |
| AmenitiesNearBy | Park, Marina, Public Transit |
| CommunityFeatures | Pets Allowed With Restrictions, Community Centre |
| Features | Balcony, Carpet Free, In Suite Laundry |
| ParkingSpaceTotal | 1 |
| PoolType | Indoor Pool |
| ViewType | View, City View, Lake View, View Of Water |
Building
| BathroomTotal | 1 |
| BedroomsAboveGround | 1 |
| BedroomsBelowGround | 1 |
| BedroomsTotal | 2 |
| Amenities | Car Wash, Security/concierge, Visitor Parking, Exercise Centre, Storage - Locker |
| BasementType | None |
| CoolingType | Central Air Conditioning |
| ExteriorFinish | Concrete |
| HeatingFuel | Natural Gas |
| HeatingType | Forced Air |
| SizeInterior | 600 - 699 Sqft |
| Type | Apartment |
Parking
| Underground | |
| Garage |
Land
| Acreage | No |
| LandAmenities | Park, Marina, Public Transit |
| LandscapeFeatures | Landscaped |
| SurfaceWater | Lake/pond |
Rooms
| Level | Type | Length | Width | Dimensions |
|---|---|---|---|---|
| Flat | Living Room | 5.5 m | 3.5 m | 5.5 m x 3.5 m |
| Flat | Dining Room | 5.5 m | 3.5 m | 5.5 m x 3.5 m |
| Flat | Kitchen | 3.53 m | 2.21 m | 3.53 m x 2.21 m |
| Flat | Primary Bedroom | 3.9 m | 2.81 m | 3.9 m x 2.81 m |
| Flat | Den | 2.9 m | 2.08 m | 2.9 m x 2.08 m |
https://www.realtor.ca/real-estate/29028948/1209-55-east-liberty-street-toronto-niagara-niagara
Lauren Rebecca
Salesperson
8 Sampson Mews Suite 201 The Shops At Don Mills
Toronto, Ontario M3C 0H5
Christine Sweeny
Salesperson
8 Sampson Mews Suite 201 The Shops At Don Mills
Toronto, Ontario M3C 0H5

