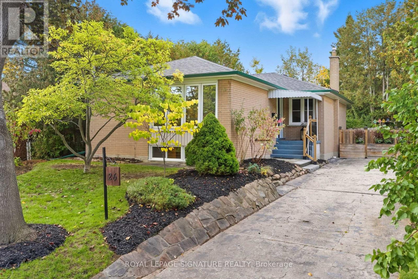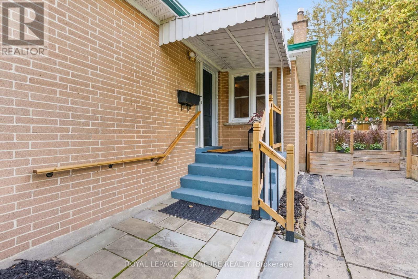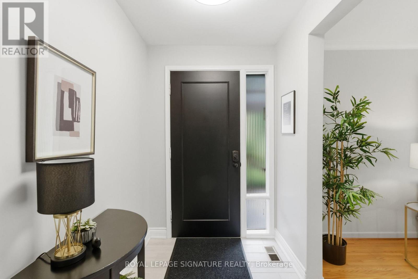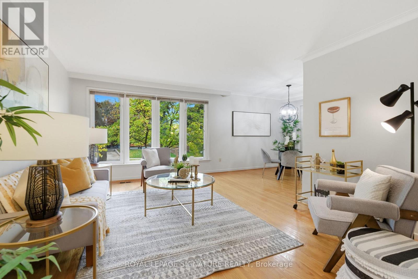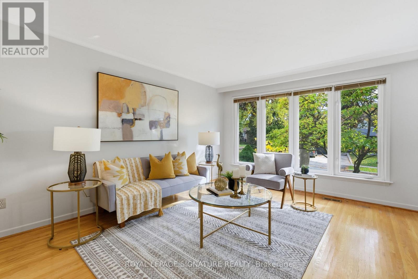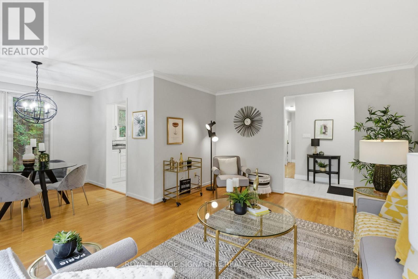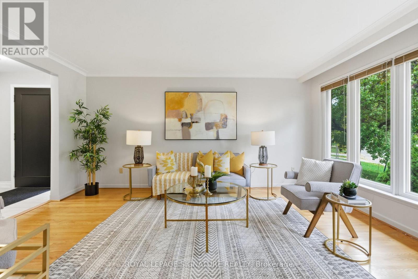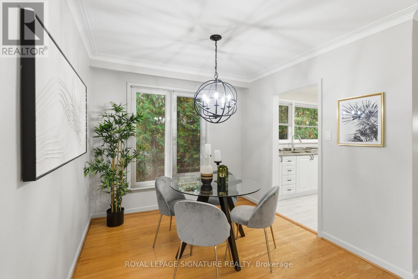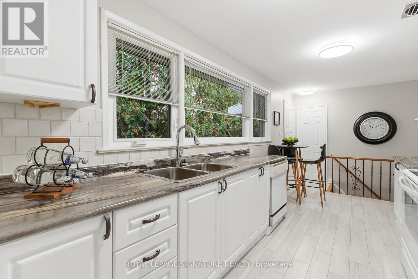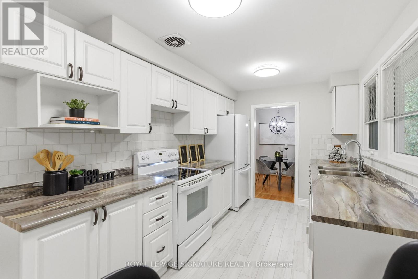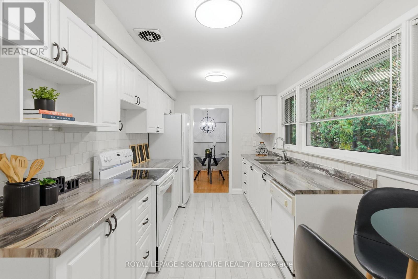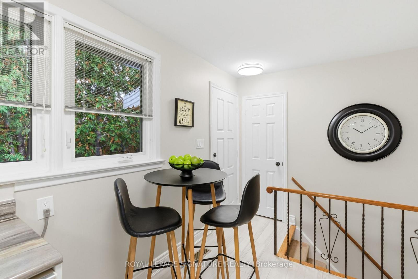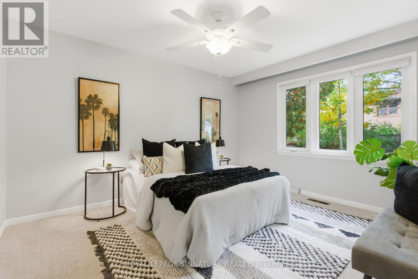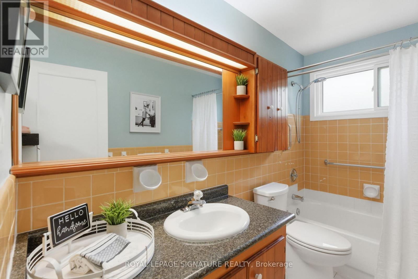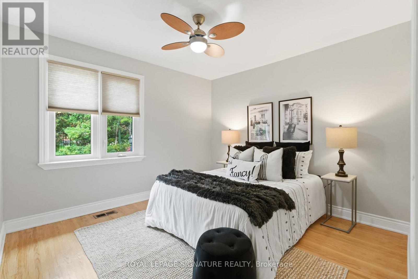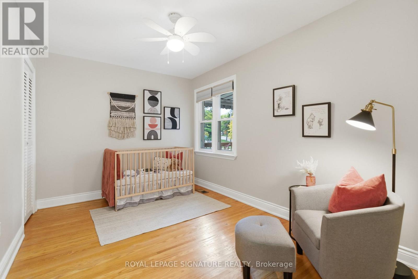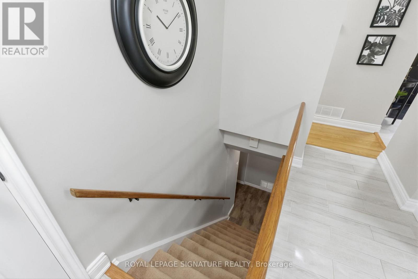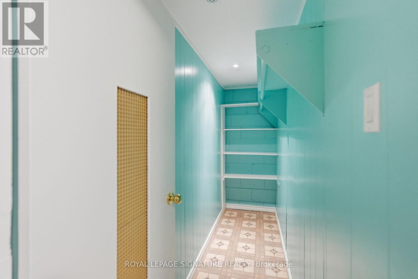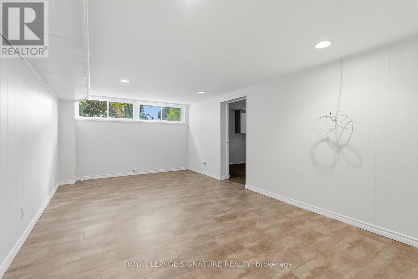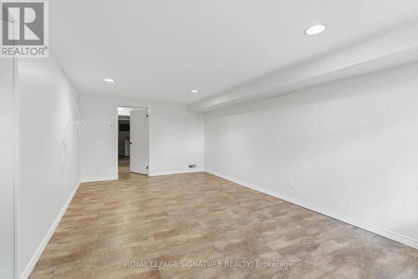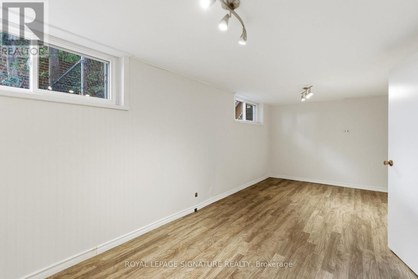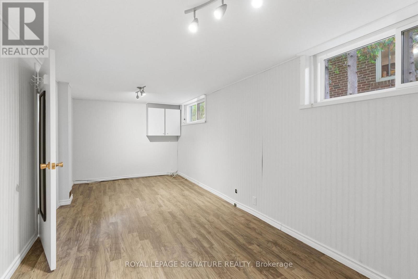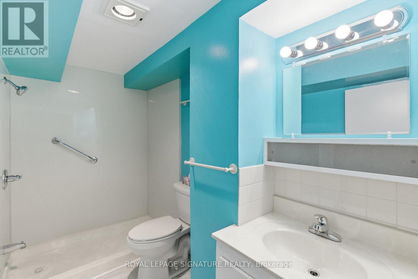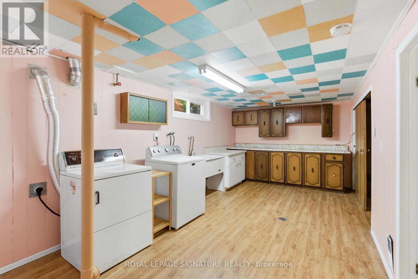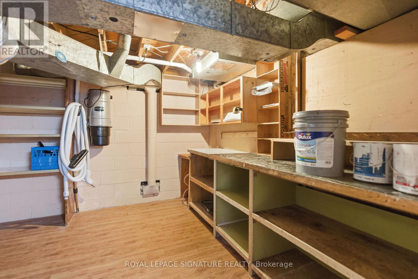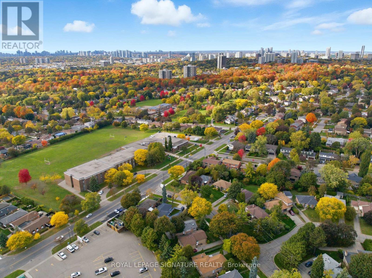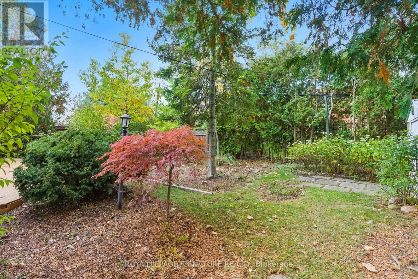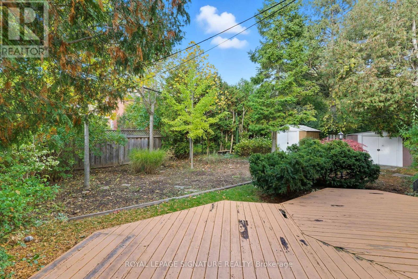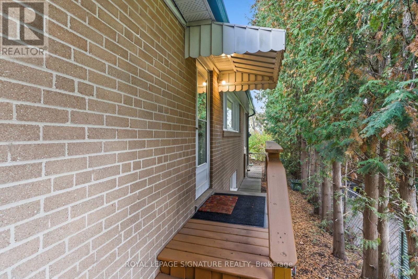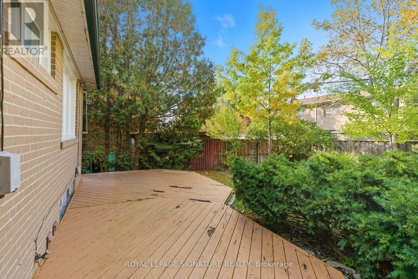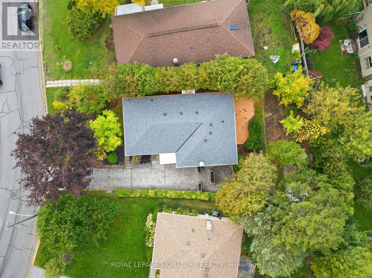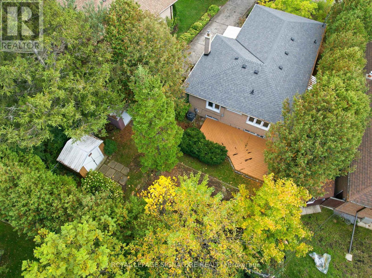26 Royal Doulton Drive Toronto, Ontario M3A 1N5
$1,049,988
Have you been searching for a beautiful detached home in the highly sought-after Parkwoods-Donalda community? Look no further - your new home awaits! This spacious 3-bedroom,2-bath raised bungalow is perfect for families, professionals, or savvy investors. From the moment you step into the large foyer, you'll feel the warm welcome this mature home offers. Hosting friends or family? The combined living and dining areas are ideal for gatherings - and the extra-long driveway fits up to four cars, so invite the whole crew! The updated kitchen is both functional and stylish, featuring ample counter space, perfect for preparing meals or setting up a coffee or cocktail bar. Whether you're dining casually or hosting dinner parties, the seamless flow between the kitchen and living areas makes entertaining a breeze. Sunlight pours in through south-facing windows in the living room, highlighting the warm hardwood floors and offering beautiful views of the magnolia tree in your front yard. Three well-sized main floor bedrooms give you flexibility - think kids' rooms, a home office, or a cozy guest space. Downstairs, you'll find two generous family/recreation rooms perfect for movie nights, a play room, or even a home gym. Plus, there's a 3-piece bath, laundry room, and three separate storage areas. With a separate side entrance, there's potential for a basement suite or in-law setup - a smart option for investors or multi-generational living. Move-in ready, the home has been freshly painted, with updated lighting and touches throughout. But it's not just the house - it's the lifestyle. Your family will love the parks, the winding trails, tennis courts, Broadlands Community Centre and outdoor ice rink. Don't miss this rare opportunity to own in one of North York's most desirable neighbourhoods. Whether you're planting roots or growing your investment portfolio - this home is the one you've been waiting for. But act fast... it won't last! (id:60365)
Open House
This property has open houses!
1:00 pm
Ends at:3:00 pm
2:00 pm
Ends at:4:00 pm
Property Details
| MLS® Number | C12478917 |
| Property Type | Single Family |
| Community Name | Parkwoods-Donalda |
| AmenitiesNearBy | Park, Place Of Worship, Public Transit |
| CommunityFeatures | Community Centre |
| EquipmentType | Water Heater |
| ParkingSpaceTotal | 4 |
| RentalEquipmentType | Water Heater |
| Structure | Porch, Shed |
Building
| BathroomTotal | 2 |
| BedroomsAboveGround | 3 |
| BedroomsTotal | 3 |
| Age | 51 To 99 Years |
| Appliances | Central Vacuum, All, Dishwasher, Dryer, Freezer, Stove, Washer, Window Coverings, Refrigerator |
| ArchitecturalStyle | Raised Bungalow |
| BasementDevelopment | Finished |
| BasementFeatures | Separate Entrance |
| BasementType | N/a (finished), N/a |
| ConstructionStyleAttachment | Detached |
| CoolingType | Central Air Conditioning |
| ExteriorFinish | Brick, Vinyl Siding |
| FlooringType | Hardwood, Carpeted, Tile |
| FoundationType | Unknown |
| HeatingFuel | Natural Gas |
| HeatingType | Forced Air |
| StoriesTotal | 1 |
| SizeInterior | 1100 - 1500 Sqft |
| Type | House |
| UtilityWater | Municipal Water |
Parking
| No Garage |
Land
| Acreage | No |
| FenceType | Fenced Yard |
| LandAmenities | Park, Place Of Worship, Public Transit |
| Sewer | Sanitary Sewer |
| SizeDepth | 112 Ft ,9 In |
| SizeFrontage | 55 Ft ,2 In |
| SizeIrregular | 55.2 X 112.8 Ft |
| SizeTotalText | 55.2 X 112.8 Ft |
Rooms
| Level | Type | Length | Width | Dimensions |
|---|---|---|---|---|
| Lower Level | Laundry Room | 6.4 m | 2.9 m | 6.4 m x 2.9 m |
| Lower Level | Family Room | 6.32 m | 2.97 m | 6.32 m x 2.97 m |
| Lower Level | Family Room | 6.32 m | 2.62 m | 6.32 m x 2.62 m |
| Lower Level | Bathroom | 1.88 m | 1.47 m | 1.88 m x 1.47 m |
| Main Level | Living Room | 4.8 m | 3.65 m | 4.8 m x 3.65 m |
| Main Level | Dining Room | 2.67 m | 2.59 m | 2.67 m x 2.59 m |
| Main Level | Primary Bedroom | 3.89 m | 3.15 m | 3.89 m x 3.15 m |
| Main Level | Bedroom 2 | 3.2 m | 2.97 m | 3.2 m x 2.97 m |
| Main Level | Bedroom 3 | 3.86 m | 2.67 m | 3.86 m x 2.67 m |
| Main Level | Bedroom | 2.01 m | 1.42 m | 2.01 m x 1.42 m |
| Main Level | Kitchen | 4.8 m | 2.44 m | 4.8 m x 2.44 m |
Michele Papadamou
Salesperson
8 Sampson Mews Suite 201 The Shops At Don Mills
Toronto, Ontario M3C 0H5

