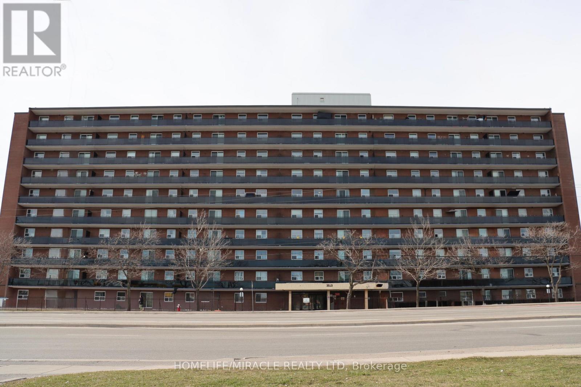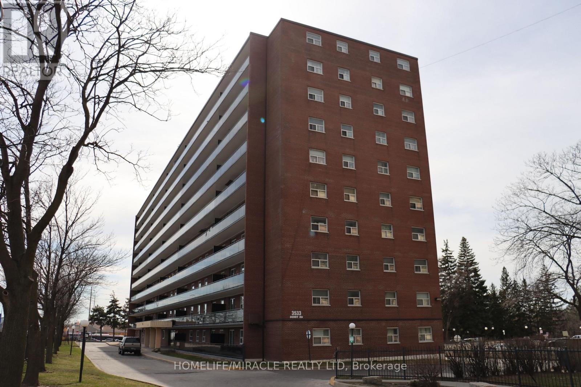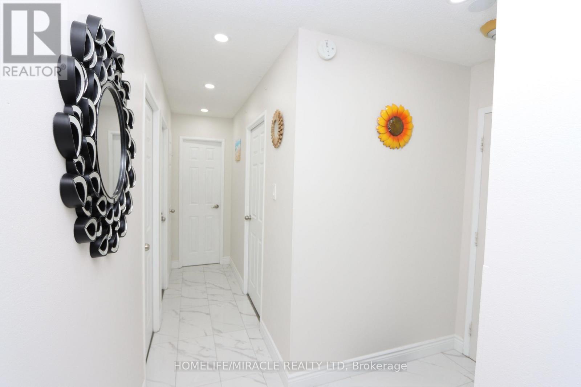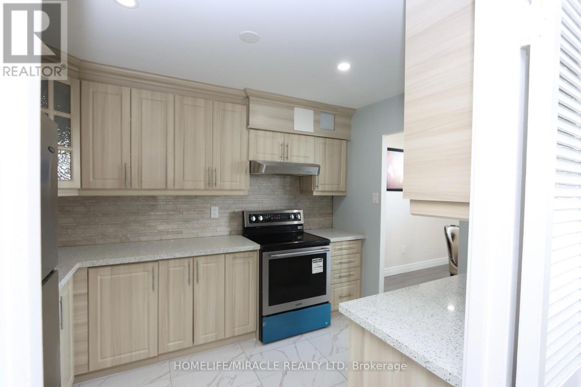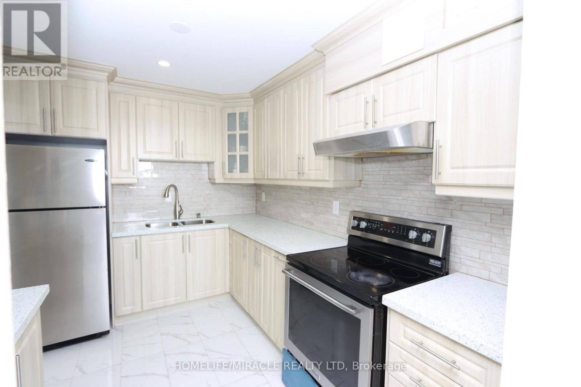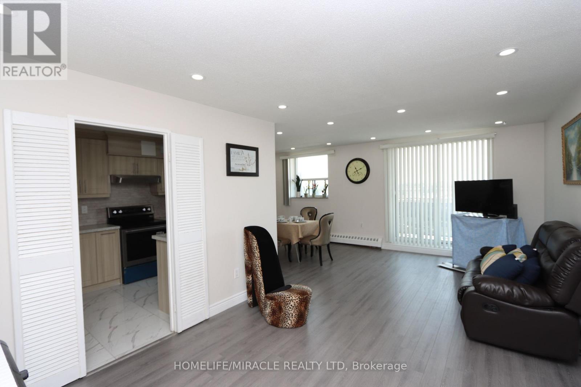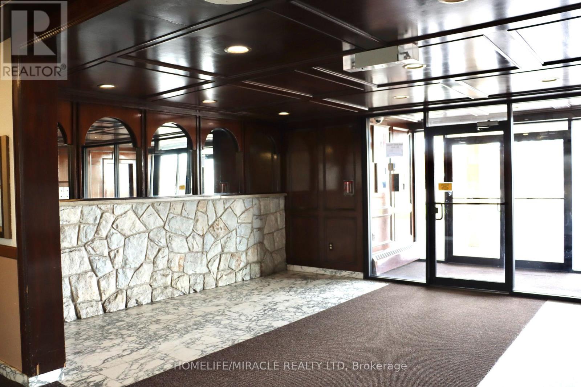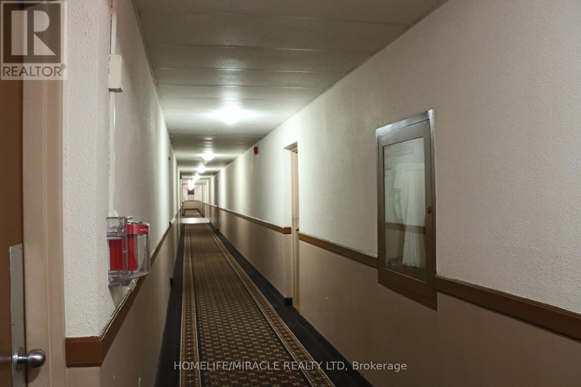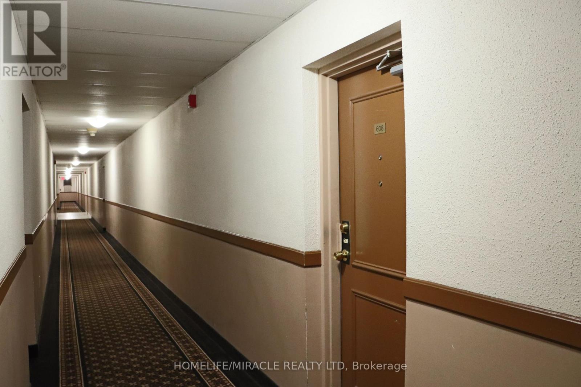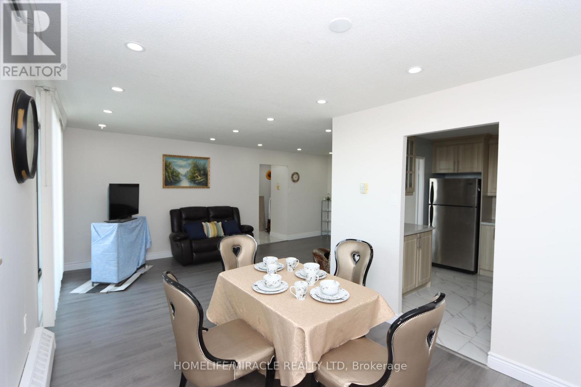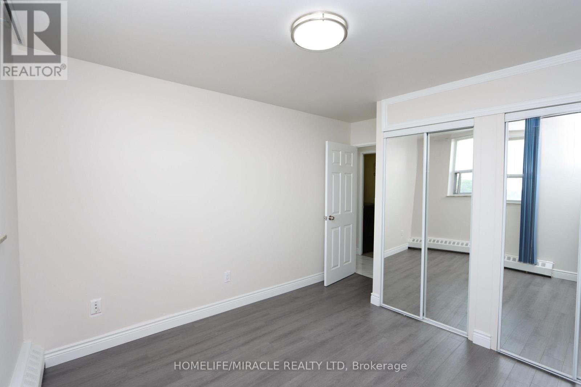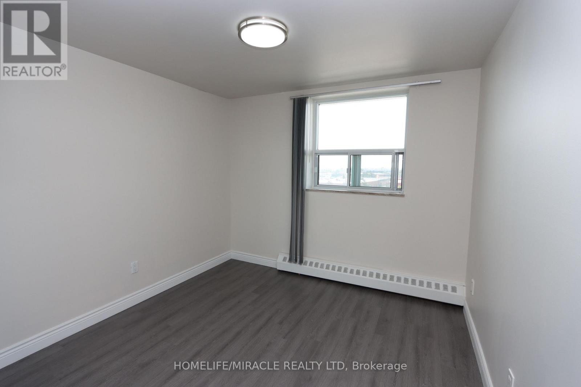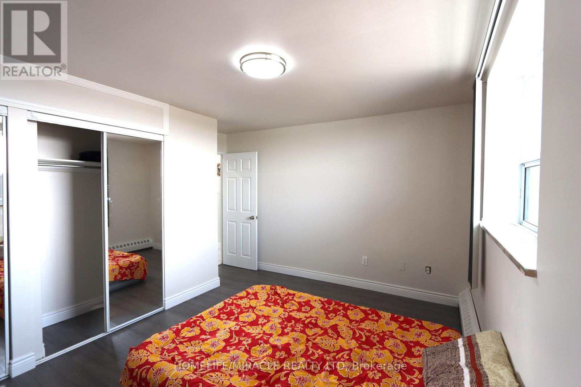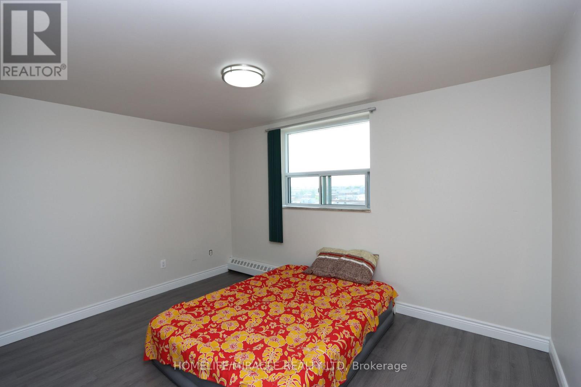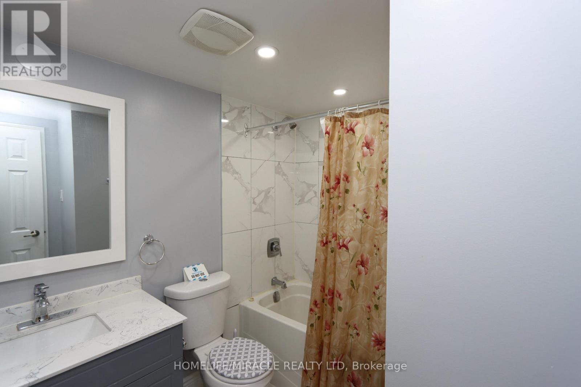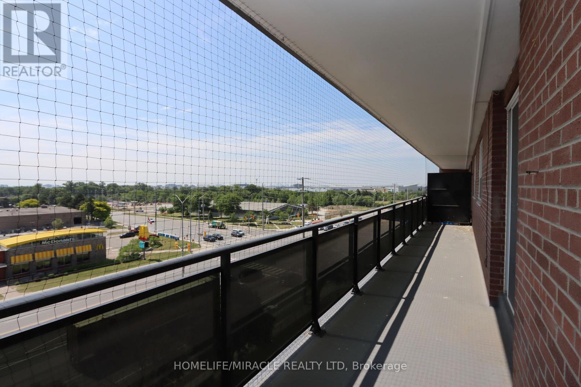608 - 3533 Derry Road E Mississauga, Ontario L4T 1B1
2 Bedroom
1 Bathroom
900 - 999 sqft
None
Baseboard Heaters
$3,000 Monthly
Situated in a prime location, this home features a bright living area with an excellent open layout. It offers two spacious bedrooms, a newly renovated kitchen and bathroom, and access toa large private balcony. Enjoy the added convenience of ensuite laundry and an exclusive parking space. Conveniently located near Westwood Square Mall, public transit, community recreation center, and essential services. Rent includes all utilities, and internet. (id:60365)
Property Details
| MLS® Number | W12479659 |
| Property Type | Single Family |
| Community Name | Malton |
| AmenitiesNearBy | Park, Place Of Worship, Public Transit |
| CommunityFeatures | Pets Allowed With Restrictions, Community Centre |
| Features | Ravine, Balcony |
| ParkingSpaceTotal | 1 |
Building
| BathroomTotal | 1 |
| BedroomsAboveGround | 2 |
| BedroomsTotal | 2 |
| BasementType | None |
| CoolingType | None |
| ExteriorFinish | Brick, Brick Facing |
| FlooringType | Laminate |
| HeatingFuel | Electric |
| HeatingType | Baseboard Heaters |
| SizeInterior | 900 - 999 Sqft |
| Type | Apartment |
Parking
| No Garage |
Land
| Acreage | No |
| LandAmenities | Park, Place Of Worship, Public Transit |
Rooms
| Level | Type | Length | Width | Dimensions |
|---|---|---|---|---|
| Main Level | Living Room | 6.3 m | 3.33 m | 6.3 m x 3.33 m |
| Main Level | Dining Room | 3.2 m | 3.06 m | 3.2 m x 3.06 m |
| Main Level | Kitchen | 3.58 m | 2.82 m | 3.58 m x 2.82 m |
| Main Level | Primary Bedroom | 4.42 m | 3.04 m | 4.42 m x 3.04 m |
| Main Level | Bedroom 2 | 3.3 m | 3.64 m | 3.3 m x 3.64 m |
https://www.realtor.ca/real-estate/29027319/608-3533-derry-road-e-mississauga-malton-malton
Satro Jagdeo
Salesperson
Homelife/miracle Realty Ltd
20-470 Chrysler Drive
Brampton, Ontario L6S 0C1
20-470 Chrysler Drive
Brampton, Ontario L6S 0C1

