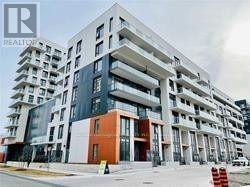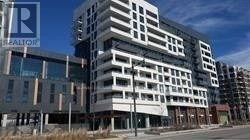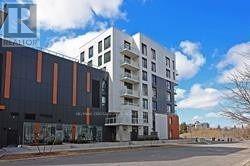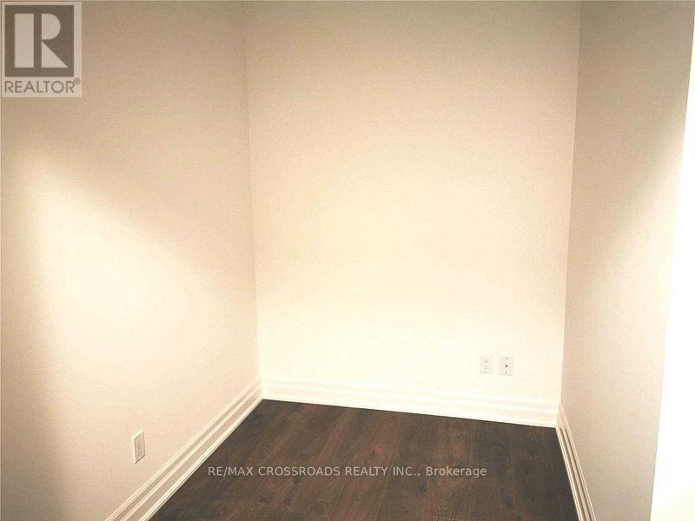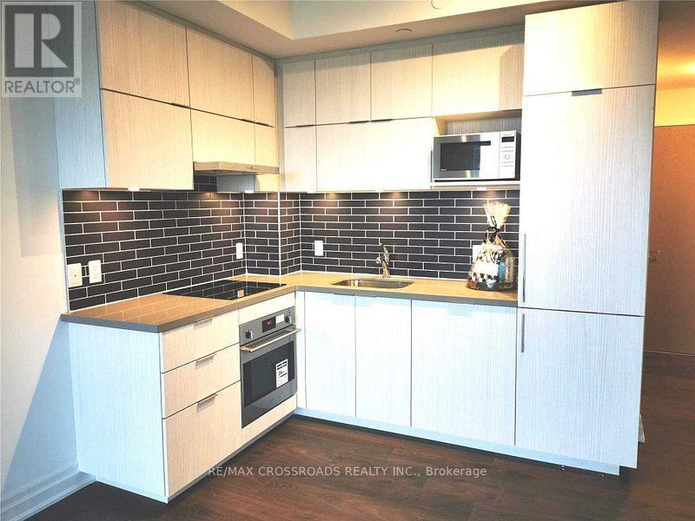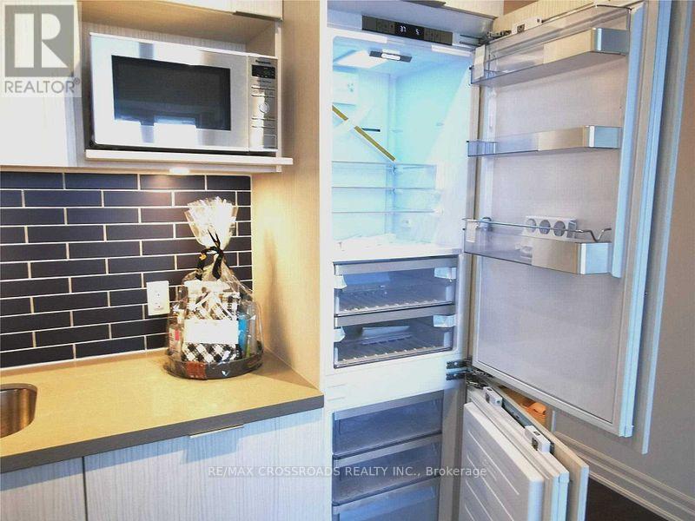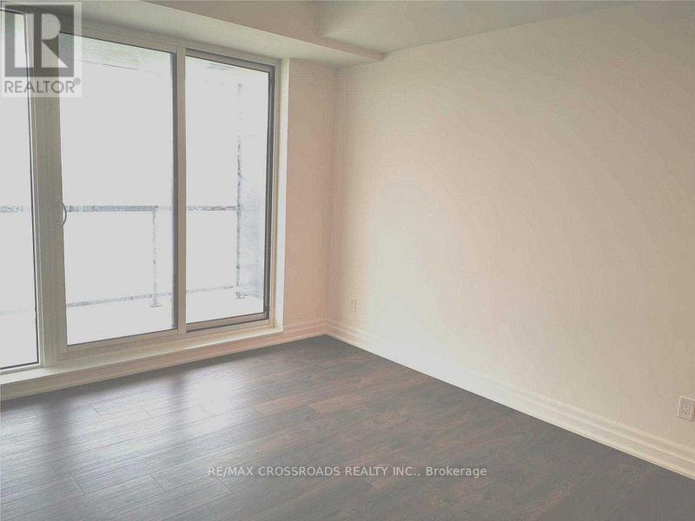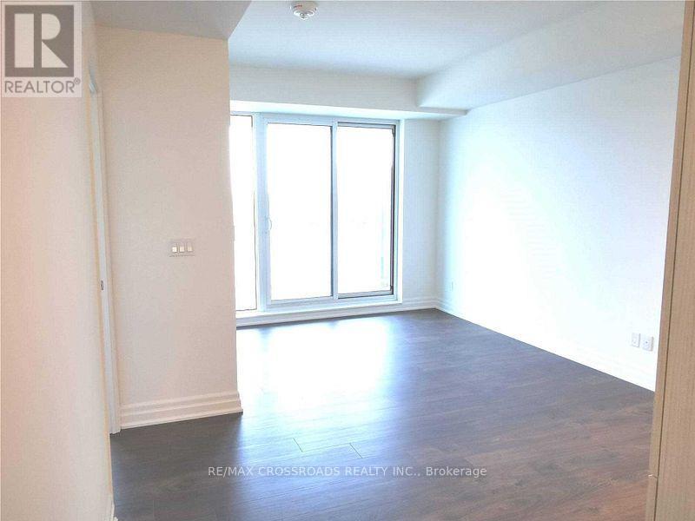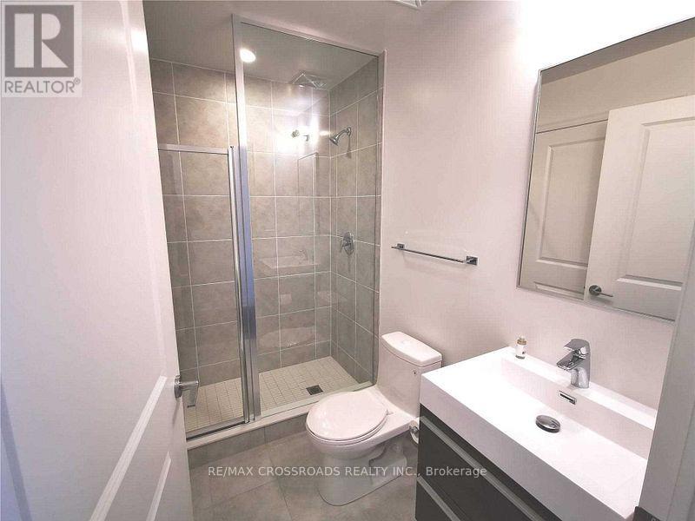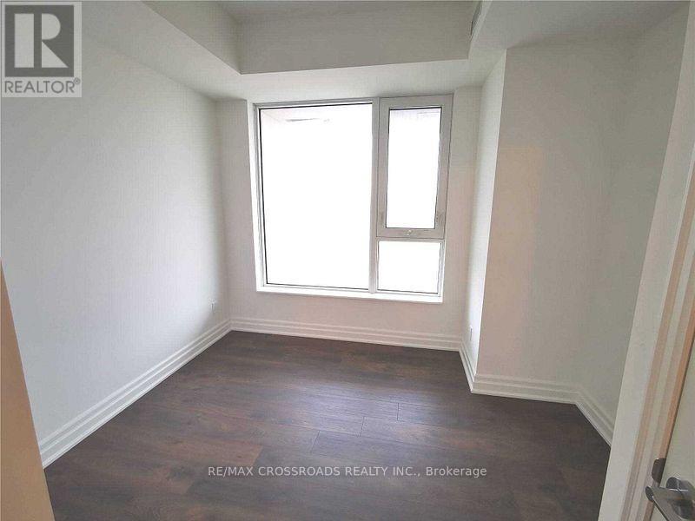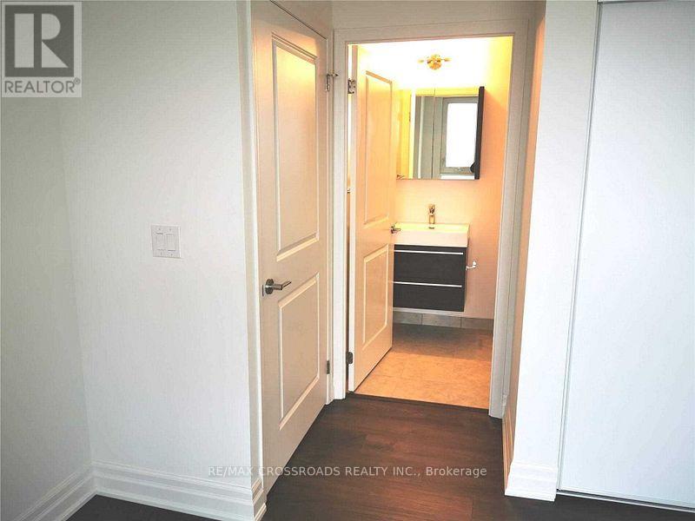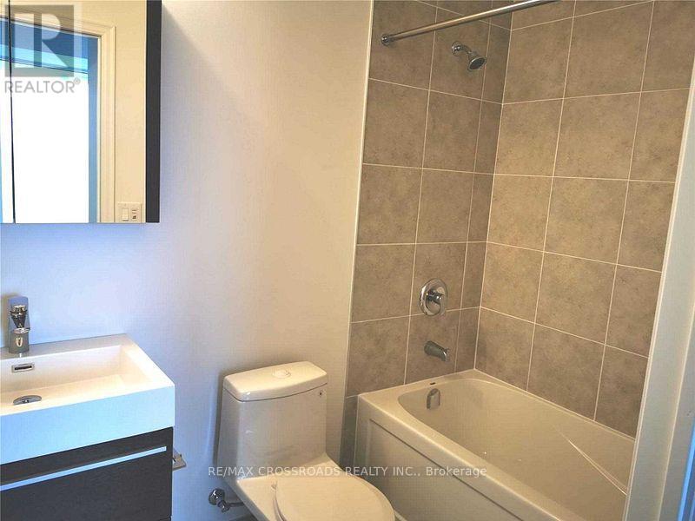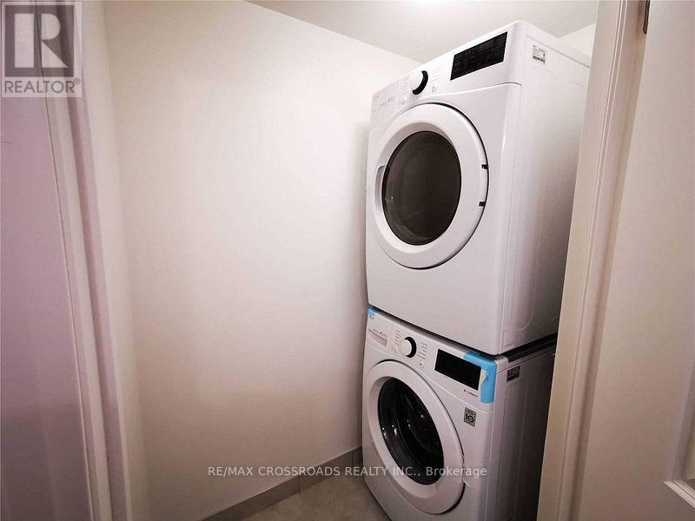504 - 18 Rouge Valley Drive W Markham, Ontario L6G 0H1
2 Bedroom
2 Bathroom
500 - 599 sqft
Central Air Conditioning
Coil Fan
$2,400 Monthly
Famous Builder Remington, bright, clean with practical layout, 1 bedroom plus 1 den condo unit, expansive 9 foot smooth ceiling throughout, contemporary laminate floor, roomy balconies to enjoy alfresco dining, overlooking park from the balcony, elegant custom baseboards, door frames and casing. Few minutes drive to theatre, restaurants, hotels, convenient area, YRT close by (id:60365)
Property Details
| MLS® Number | N12478566 |
| Property Type | Single Family |
| Community Name | Unionville |
| AmenitiesNearBy | Park, Public Transit, Schools |
| CommunityFeatures | Pets Allowed With Restrictions |
| Features | Balcony, Carpet Free |
| ParkingSpaceTotal | 1 |
Building
| BathroomTotal | 2 |
| BedroomsAboveGround | 1 |
| BedroomsBelowGround | 1 |
| BedroomsTotal | 2 |
| Age | 0 To 5 Years |
| Amenities | Security/concierge, Exercise Centre, Party Room, Visitor Parking, Storage - Locker |
| Appliances | Dishwasher, Dryer, Freezer, Microwave, Oven, Washer, Window Coverings, Refrigerator |
| BasementType | None |
| CoolingType | Central Air Conditioning |
| ExteriorFinish | Concrete |
| FlooringType | Laminate |
| HeatingFuel | Natural Gas |
| HeatingType | Coil Fan |
| SizeInterior | 500 - 599 Sqft |
| Type | Apartment |
Parking
| Underground | |
| Garage |
Land
| Acreage | No |
| LandAmenities | Park, Public Transit, Schools |
Rooms
| Level | Type | Length | Width | Dimensions |
|---|---|---|---|---|
| Ground Level | Kitchen | 5.88 m | 2.78 m | 5.88 m x 2.78 m |
| Ground Level | Dining Room | 5.88 m | 2.78 m | 5.88 m x 2.78 m |
| Ground Level | Living Room | 5.88 m | 2.78 m | 5.88 m x 2.78 m |
| Ground Level | Primary Bedroom | 3.23 m | 2.8 m | 3.23 m x 2.8 m |
| Ground Level | Den | 2.53 m | 1.86 m | 2.53 m x 1.86 m |
Emily Lai Yi Cheng
Broker
RE/MAX Crossroads Realty Inc.
208 - 8901 Woodbine Ave
Markham, Ontario L3R 9Y4
208 - 8901 Woodbine Ave
Markham, Ontario L3R 9Y4

