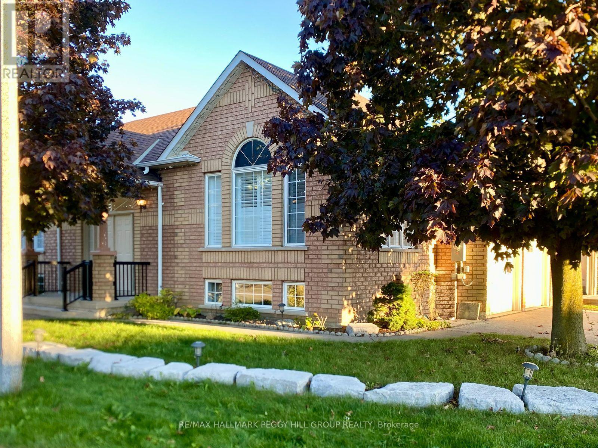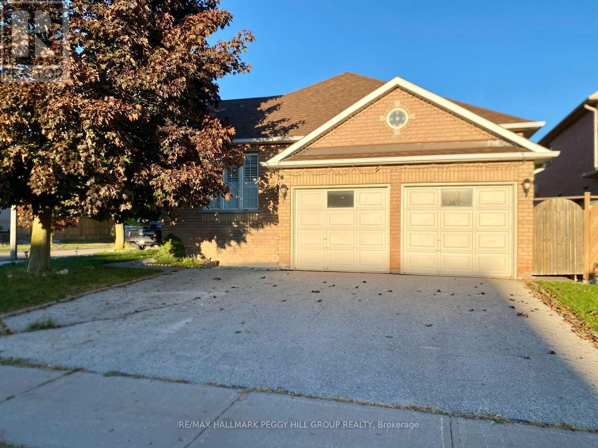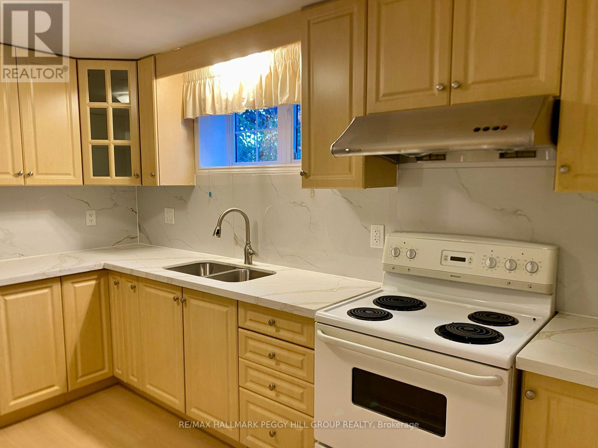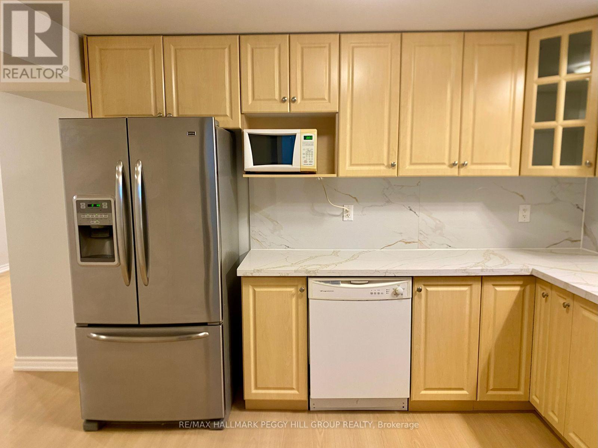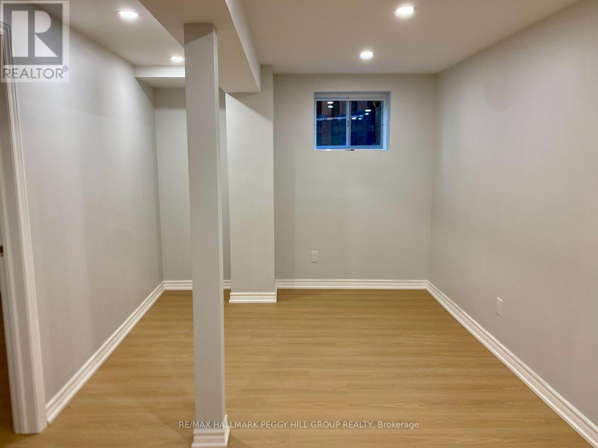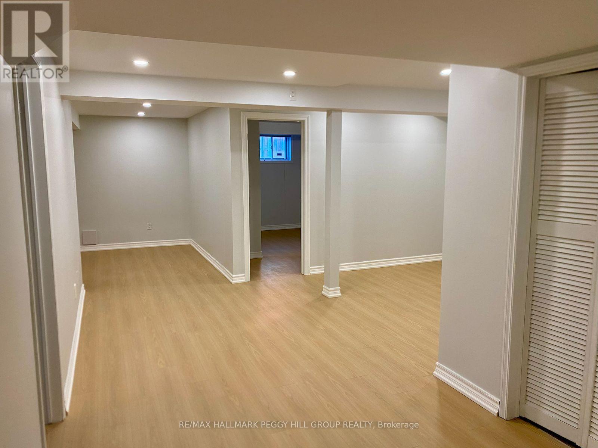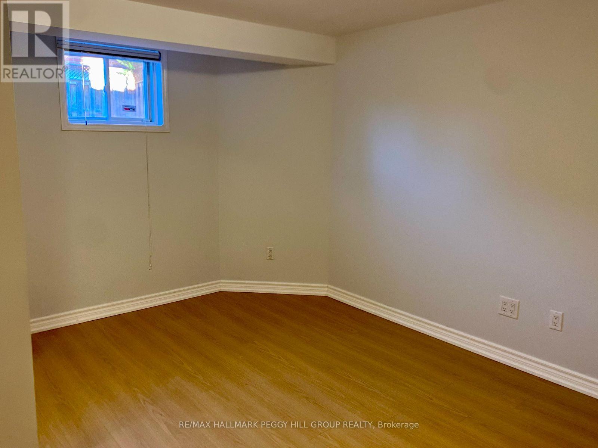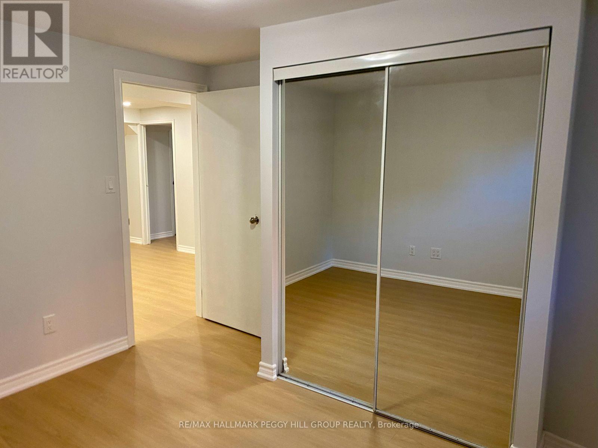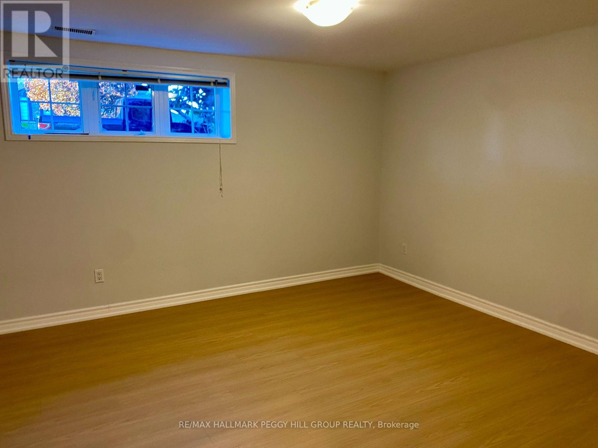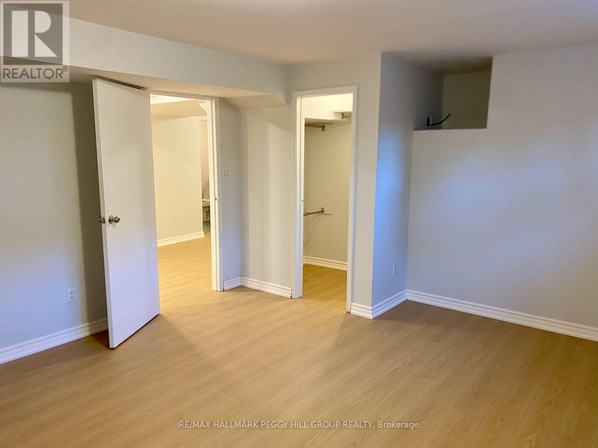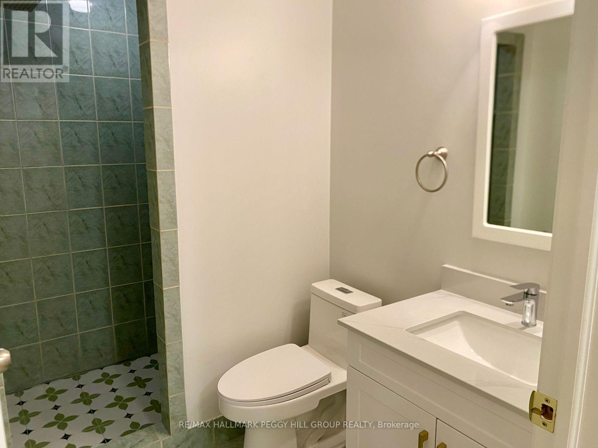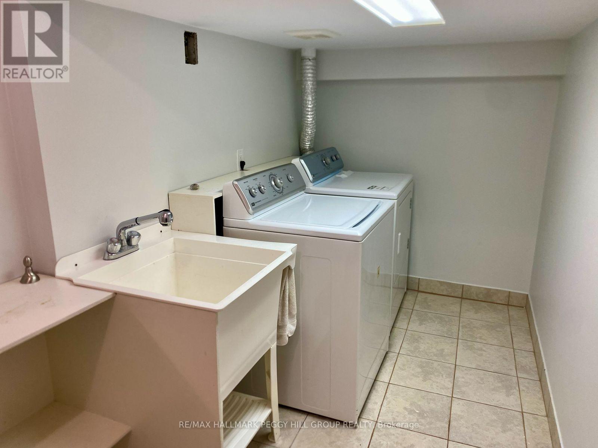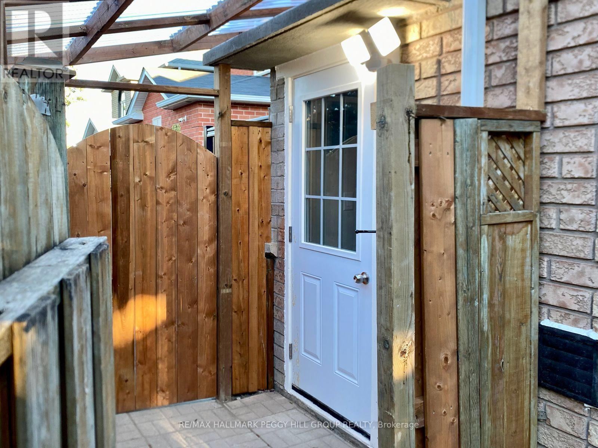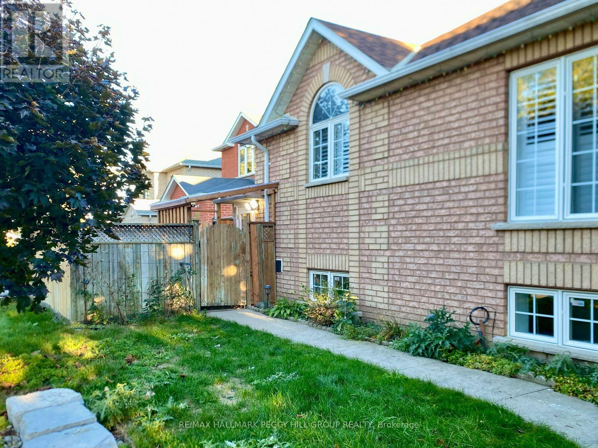Lower - 1 Shady Glen Crescent Caledon, Ontario L7E 2K4
$2,100 Monthly
SPACIOUS & NEWLY UPDATED LOWER LEVEL FOR LEASE IN BOLTON'S SOUGHT-AFTER SOUTH HILL COMMUNITY! Located in Bolton's desirable South Hill community, this clean and bright lower-level unit for lease offers a spacious, well-maintained living area in a convenient, family-friendly location across from a splash pad and playground. The generous layout features two bedrooms and one full bathroom, enhanced by large above-grade windows that fill the space with natural light. Enjoy a freshly painted interior with modern tones, newer luxury vinyl plank flooring, and pot lights, creating a fresh, inviting atmosphere. The kitchen showcases newly updated quartz countertops and a matching backsplash, complemented by ample cabinetry and a separate pantry for added storage. Enjoy a peaceful night's rest in the large primary bedroom, complete with a walk-in closet, and take advantage of convenient access to laundry facilities. With a private entrance, one driveway parking space, and a location close to schools, parks, walking trails, shops, and restaurants, this lower level is an excellent option for a small family or young professionals looking for a comfortable #HomeToStay in a convenient Bolton neighbourhood. (id:60365)
Property Details
| MLS® Number | W12478807 |
| Property Type | Single Family |
| Community Name | Bolton East |
| AmenitiesNearBy | Park, Schools, Public Transit |
| CommunityFeatures | Community Centre |
| Features | Irregular Lot Size |
| ParkingSpaceTotal | 1 |
Building
| BathroomTotal | 1 |
| BedroomsBelowGround | 2 |
| BedroomsTotal | 2 |
| Age | 16 To 30 Years |
| Appliances | Dishwasher, Dryer, Stove, Washer, Refrigerator |
| ArchitecturalStyle | Raised Bungalow |
| BasementDevelopment | Finished |
| BasementType | Full, N/a (finished) |
| ConstructionStyleAttachment | Detached |
| CoolingType | Central Air Conditioning |
| ExteriorFinish | Brick |
| FireProtection | Smoke Detectors |
| FlooringType | Vinyl, Tile |
| FoundationType | Concrete |
| HeatingFuel | Natural Gas |
| HeatingType | Forced Air |
| StoriesTotal | 1 |
| SizeInterior | 0 - 699 Sqft |
| Type | House |
| UtilityWater | Municipal Water |
Parking
| Attached Garage | |
| Garage |
Land
| Acreage | No |
| LandAmenities | Park, Schools, Public Transit |
| Sewer | Sanitary Sewer |
| SizeDepth | 108 Ft ,3 In |
| SizeFrontage | 60 Ft ,7 In |
| SizeIrregular | 60.6 X 108.3 Ft ; 83.75 X 34.83 X 25.80 X 108.38 X 50.43ft |
| SizeTotalText | 60.6 X 108.3 Ft ; 83.75 X 34.83 X 25.80 X 108.38 X 50.43ft|under 1/2 Acre |
Rooms
| Level | Type | Length | Width | Dimensions |
|---|---|---|---|---|
| Basement | Kitchen | 5.74 m | 3.58 m | 5.74 m x 3.58 m |
| Basement | Dining Room | 5.74 m | 2.51 m | 5.74 m x 2.51 m |
| Basement | Living Room | 5.23 m | 2.87 m | 5.23 m x 2.87 m |
| Basement | Primary Bedroom | 3.91 m | 4.52 m | 3.91 m x 4.52 m |
| Basement | Bedroom 2 | 3.4 m | 3.71 m | 3.4 m x 3.71 m |
| Basement | Laundry Room | 3.71 m | 1.7 m | 3.71 m x 1.7 m |
Peggy Hill
Broker
374 Huronia Road #101, 106415 & 106419
Barrie, Ontario L4N 8Y9
Jonathan Alexander Fieldhouse
Salesperson
374 Huronia Road #101, 106415 & 106419
Barrie, Ontario L4N 8Y9

