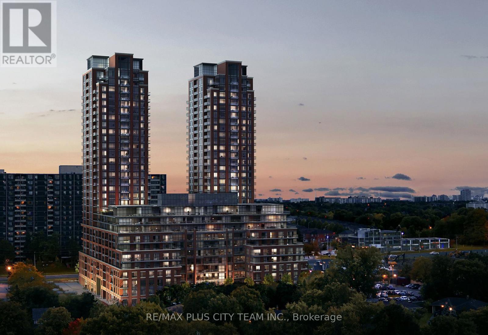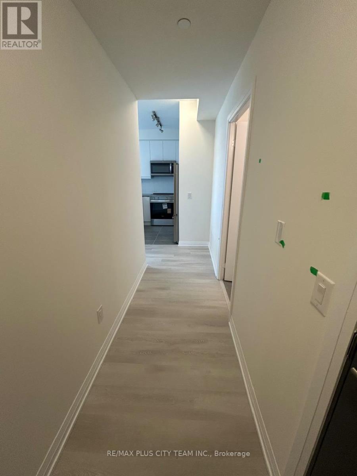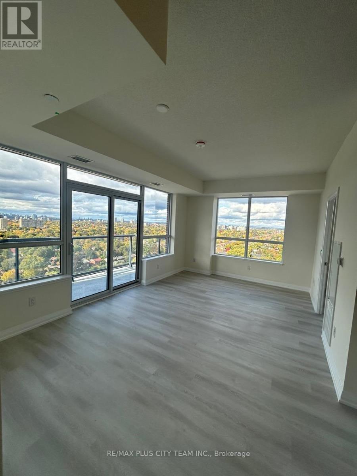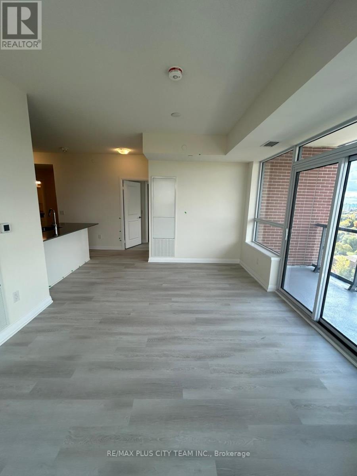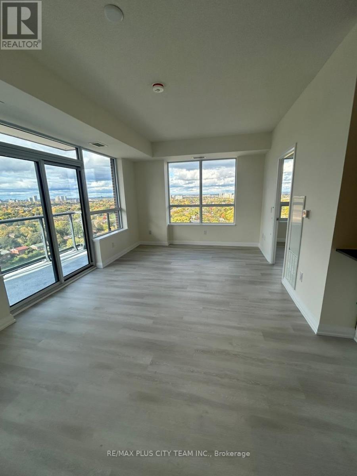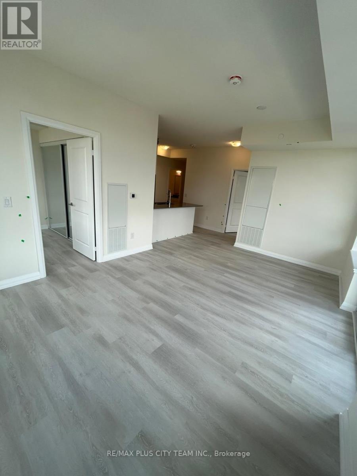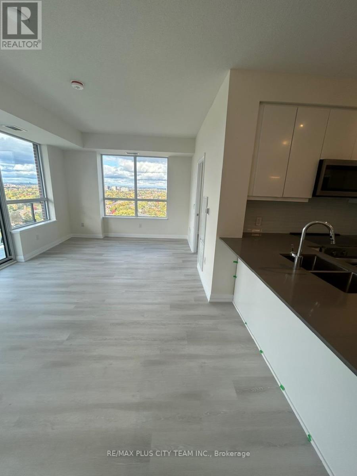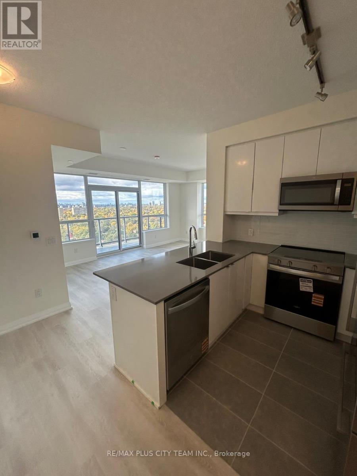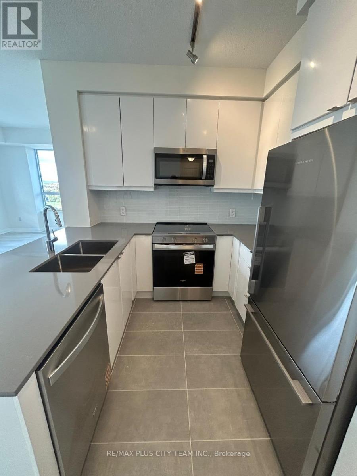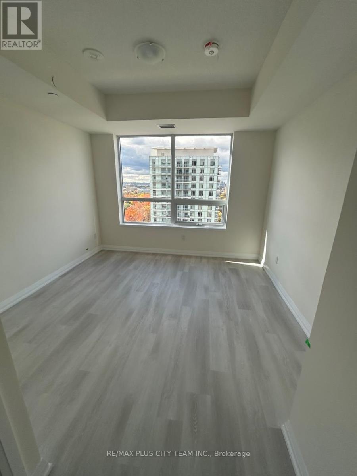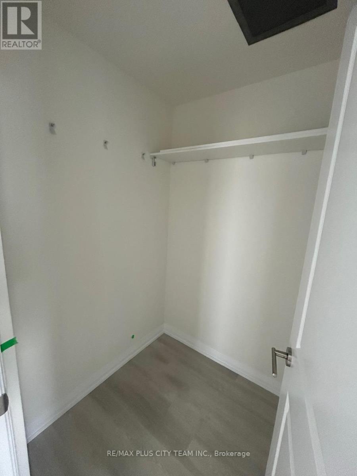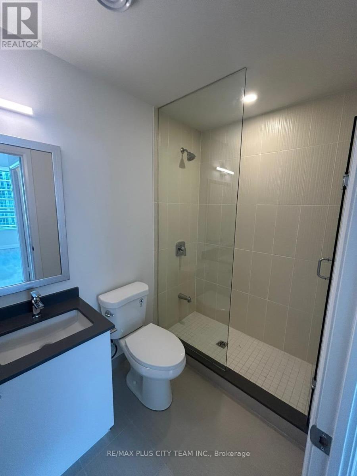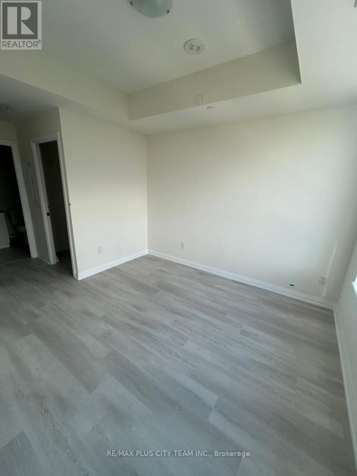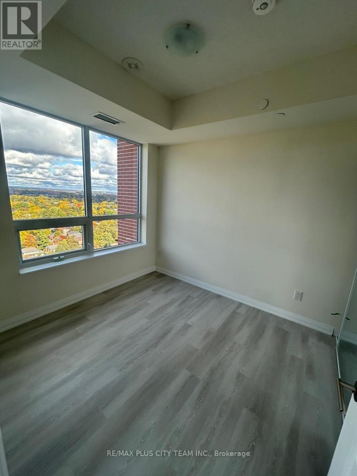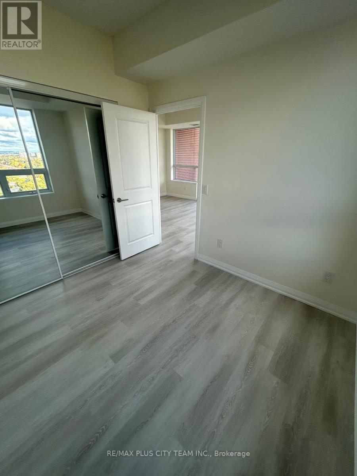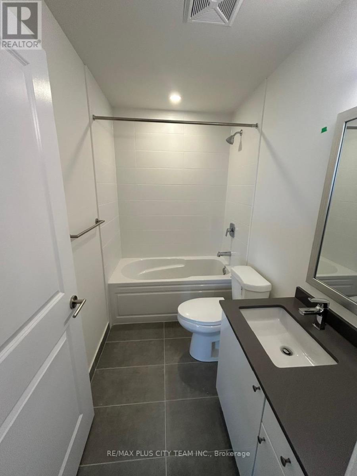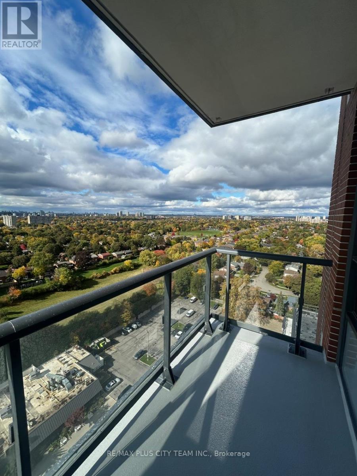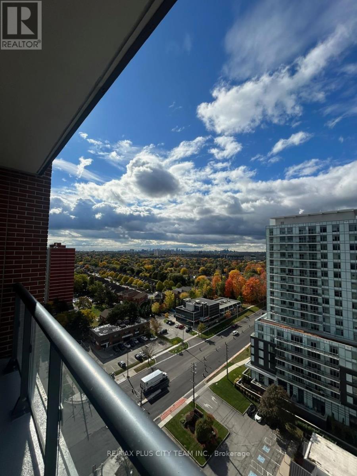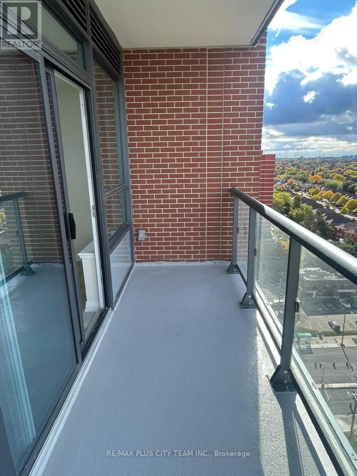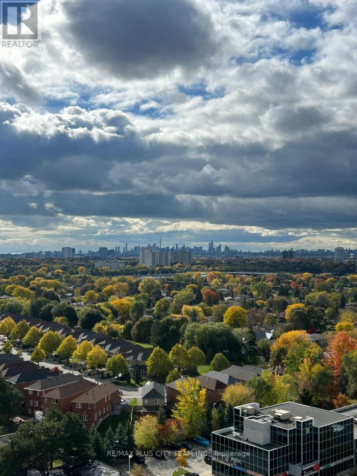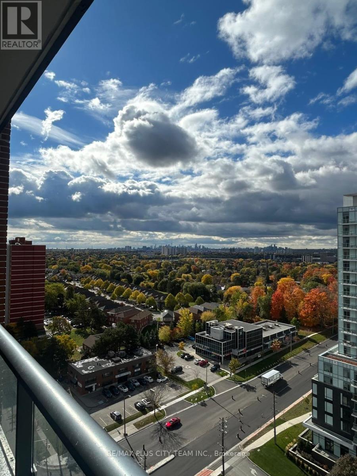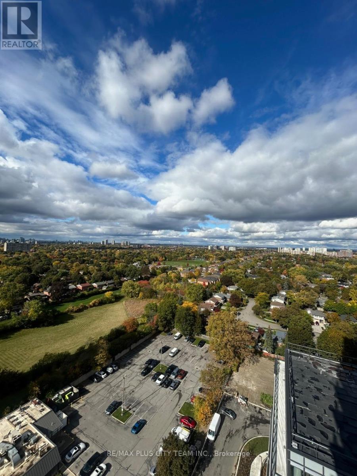1702 - 3260 Sheppard Avenue E Toronto, Ontario M1T 3K3
$2,750 Monthly
Welcome to this brand new, never-lived-in 2-bedroom, 2-bathroom corner suite at Pinnacle Toronto East, offering 879 square feet of thoughtfully designed living space. This bright and spacious layout features soaring 9-foot ceilings, a large open-concept living and dining area, and large windows that flood the space with natural light. The sleek, modern kitchen is equipped with full-size stainless steel appliances, quartz countertops, and ample cabinetry, making it both stylish and functional. The split-bedroom design offers optimal privacy, with a generous primary bedroom that includes a walk-in closet and an ensuite bath. The second bedroom is equally spacious with large windows and easy access to the main 4-piece bath. Step out onto the private balcony to enjoy fresh air and elevated views. Additional conveniences include ensuite laundry, air conditioning, and a welcoming foyer with ample storage. Situated in a prime Scarborough location near Sheppard and Warden, this newly built community offers easy access to public transit, Highway 401, schools, shopping centers, restaurants, and daily amenities. Ideal for professionals, couples, or small families seeking modern comfort and convenience. One parking and locker included. (id:60365)
Property Details
| MLS® Number | E12478916 |
| Property Type | Single Family |
| Community Name | Tam O'Shanter-Sullivan |
| CommunityFeatures | Pets Allowed With Restrictions |
| Features | Balcony, Carpet Free |
| ParkingSpaceTotal | 1 |
Building
| BathroomTotal | 2 |
| BedroomsAboveGround | 2 |
| BedroomsTotal | 2 |
| Age | New Building |
| Amenities | Storage - Locker |
| Appliances | Dishwasher, Dryer, Microwave, Stove, Washer, Refrigerator |
| BasementType | None |
| CoolingType | Central Air Conditioning |
| ExteriorFinish | Concrete |
| FireplacePresent | Yes |
| FlooringType | Laminate |
| HeatingFuel | Natural Gas |
| HeatingType | Forced Air |
| SizeInterior | 800 - 899 Sqft |
| Type | Apartment |
Parking
| Underground | |
| Garage |
Land
| Acreage | No |
Rooms
| Level | Type | Length | Width | Dimensions |
|---|---|---|---|---|
| Flat | Living Room | 3.96 m | 5.67 m | 3.96 m x 5.67 m |
| Flat | Dining Room | 3.63 m | 5.67 m | 3.63 m x 5.67 m |
| Flat | Kitchen | 2.44 m | 2.44 m | 2.44 m x 2.44 m |
| Flat | Primary Bedroom | 3.54 m | 3.44 m | 3.54 m x 3.44 m |
| Flat | Bedroom 2 | 2.74 m | 3.05 m | 2.74 m x 3.05 m |
Sundeep Bahl
Salesperson
14b Harbour Street
Toronto, Ontario M5J 2Y4
Alexandra Bulloch
Broker of Record
14b Harbour Street
Toronto, Ontario M5J 2Y4

