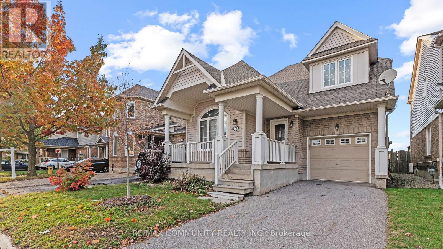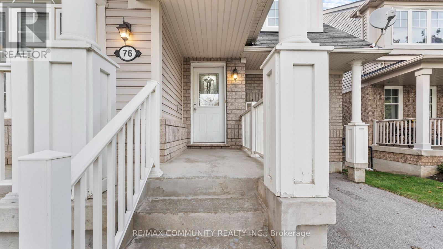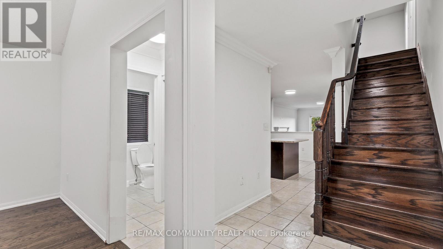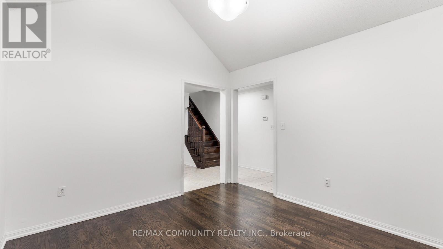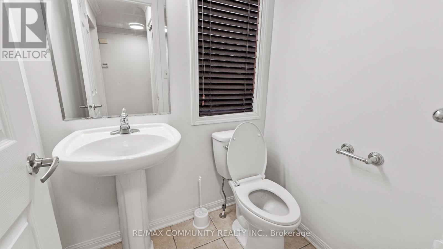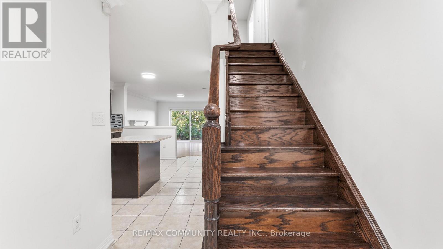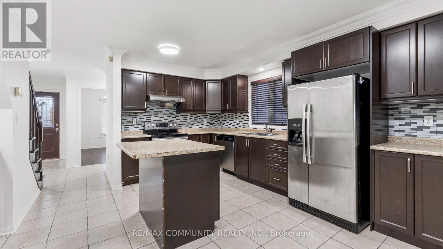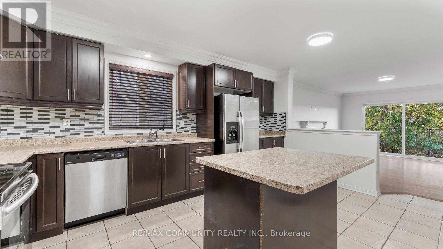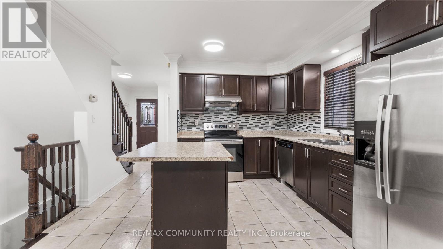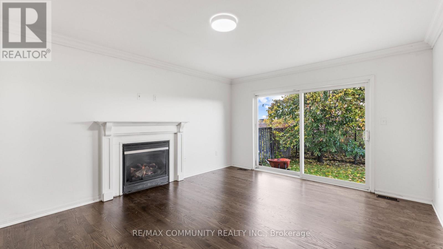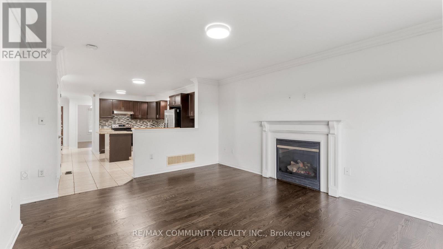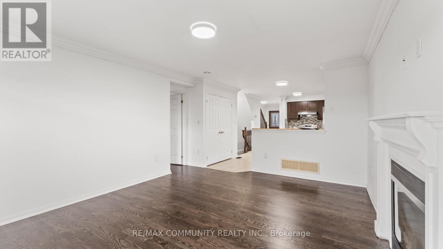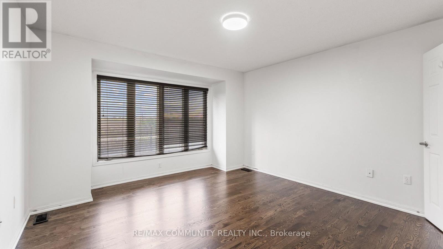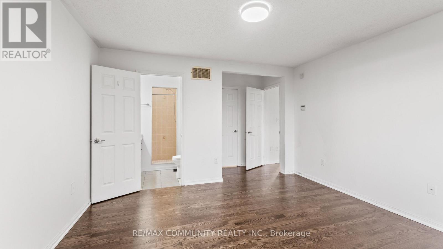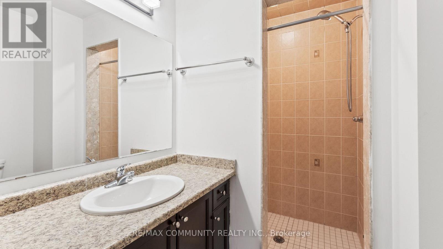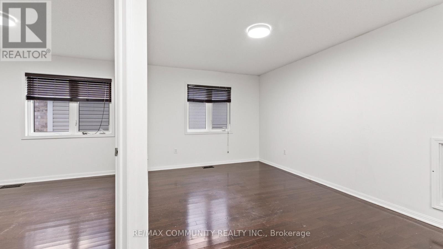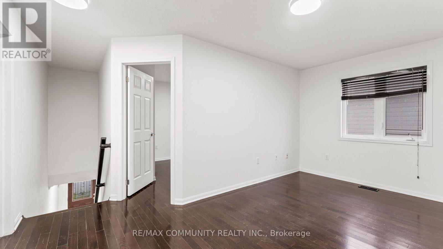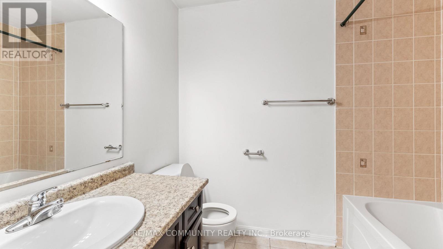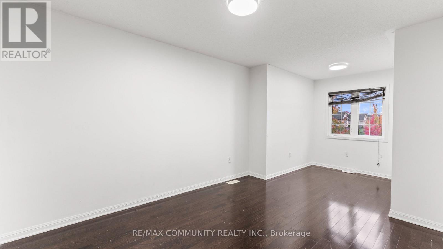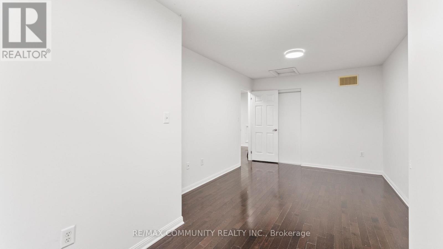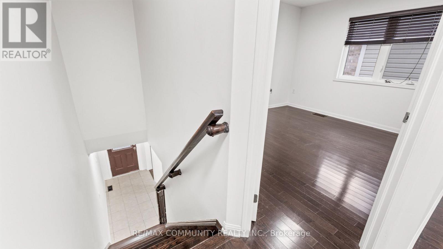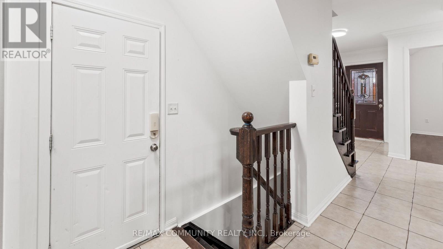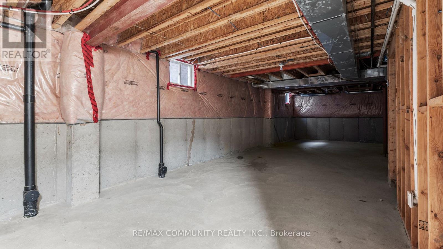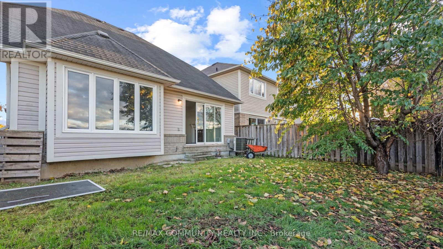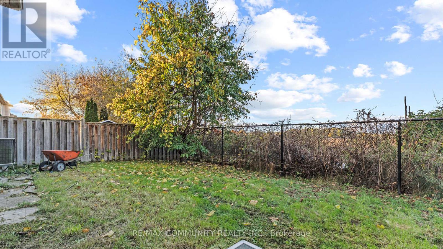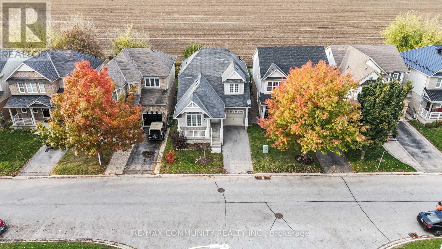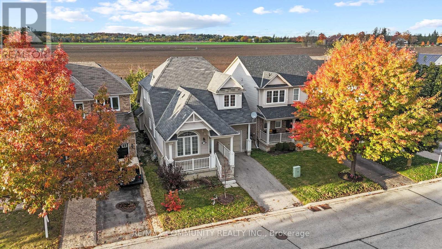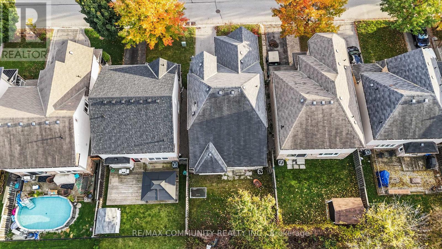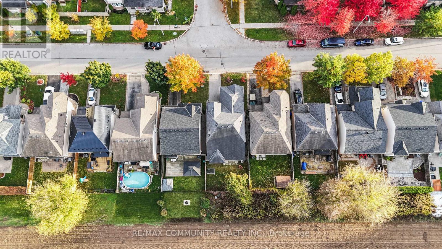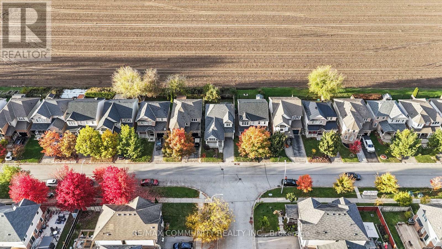76 John W Taylor Avenue New Tecumseth, Ontario L9R 0C9
$739,000
Located in one of Alliston's most desirable neighborhoods, this beautifully renovated 3 bedroom, 3 bathroom bungaloft has been freshly painted and upgraded from top to bottom. The main floor offers bungalow-style convenience with a spacious primary bedroom featuring a modern ensuite and walk-in closet. The open-concept kitchen, dining, and living areas are filled with natural light, creating a warm and inviting atmosphere perfect for entertaining or relaxing with family. Upstairs, the loft provides an additional family room and two well-sized bedrooms, ideal for guests or children. Enjoy a fully fenced backyard with an expansive deck backing onto greenspace, offering privacy and scenic views. Ideally situated near parks, walking trails, shopping, and top-tier amenities in a vibrant yet peaceful community. Won't last long-don't miss this opportunity! (id:60365)
Property Details
| MLS® Number | N12478875 |
| Property Type | Single Family |
| Community Name | Alliston |
| AmenitiesNearBy | Park, Hospital, Schools |
| CommunityFeatures | School Bus, Community Centre |
| ParkingSpaceTotal | 3 |
Building
| BathroomTotal | 3 |
| BedroomsAboveGround | 3 |
| BedroomsTotal | 3 |
| Appliances | Dishwasher, Dryer, Washer, Refrigerator |
| BasementDevelopment | Unfinished |
| BasementType | N/a (unfinished) |
| ConstructionStyleAttachment | Detached |
| CoolingType | Central Air Conditioning |
| ExteriorFinish | Brick, Vinyl Siding |
| FireplacePresent | Yes |
| FlooringType | Ceramic, Hardwood |
| FoundationType | Concrete |
| HalfBathTotal | 1 |
| HeatingFuel | Natural Gas |
| HeatingType | Forced Air |
| StoriesTotal | 2 |
| SizeInterior | 1500 - 2000 Sqft |
| Type | House |
| UtilityWater | Municipal Water |
Parking
| Garage |
Land
| Acreage | No |
| LandAmenities | Park, Hospital, Schools |
| Sewer | Sanitary Sewer |
| SizeDepth | 85 Ft ,10 In |
| SizeFrontage | 34 Ft ,1 In |
| SizeIrregular | 34.1 X 85.9 Ft ; Backs On To Field |
| SizeTotalText | 34.1 X 85.9 Ft ; Backs On To Field|under 1/2 Acre |
| ZoningDescription | Res |
Rooms
| Level | Type | Length | Width | Dimensions |
|---|---|---|---|---|
| Second Level | Bedroom | 3.66 m | 3.2 m | 3.66 m x 3.2 m |
| Second Level | Bedroom | 4.88 m | 3.1 m | 4.88 m x 3.1 m |
| Second Level | Loft | 4.8 m | 3.05 m | 4.8 m x 3.05 m |
| Main Level | Kitchen | 4.88 m | 3.66 m | 4.88 m x 3.66 m |
| Main Level | Living Room | 5.11 m | 3.93 m | 5.11 m x 3.93 m |
| Main Level | Dining Room | 3.2 m | 3.35 m | 3.2 m x 3.35 m |
| Main Level | Primary Bedroom | 3.8 m | 3.6 m | 3.8 m x 3.6 m |
Utilities
| Cable | Installed |
| Electricity | Installed |
| Sewer | Installed |
https://www.realtor.ca/real-estate/29025723/76-john-w-taylor-avenue-new-tecumseth-alliston-alliston
Sanseeban Selventhiran
Salesperson
300 Rossland Rd E #404 & 405
Ajax, Ontario L1Z 0K4

