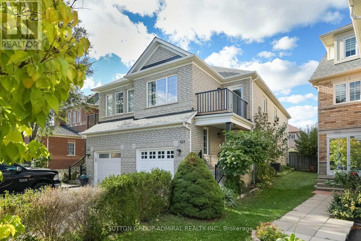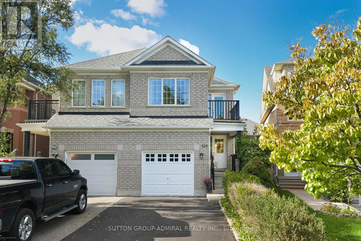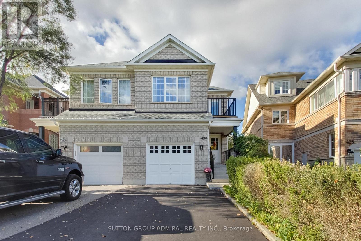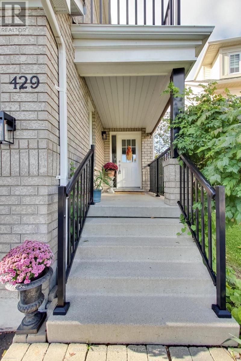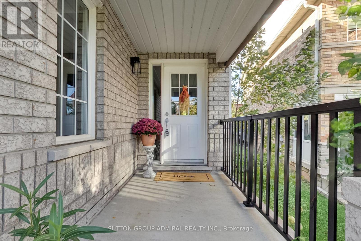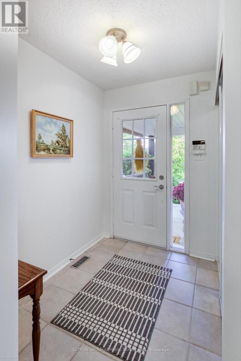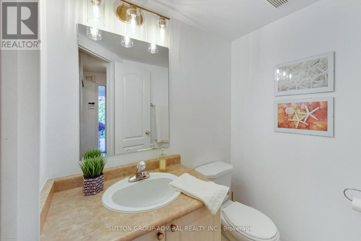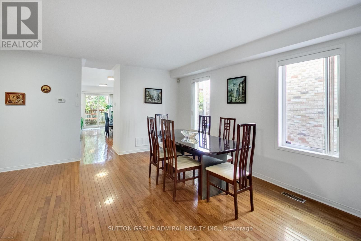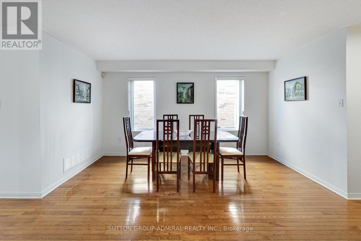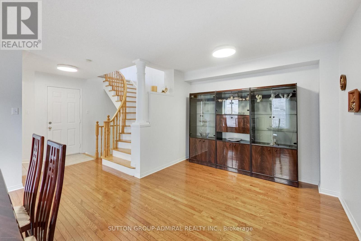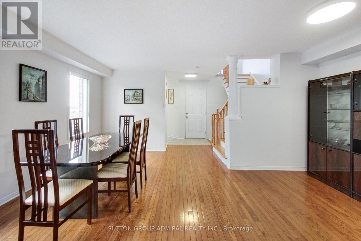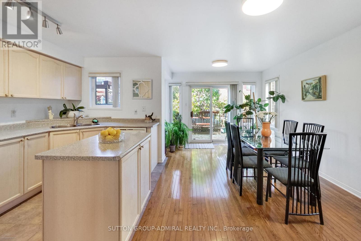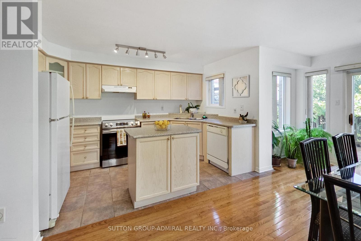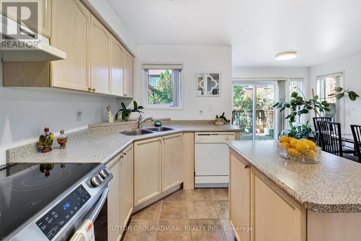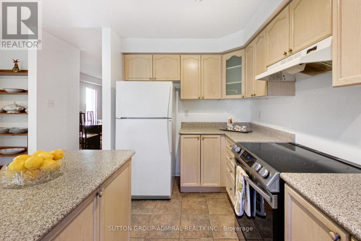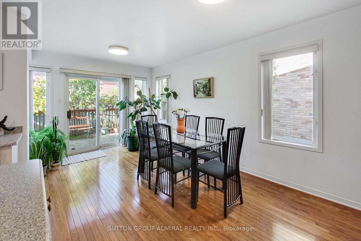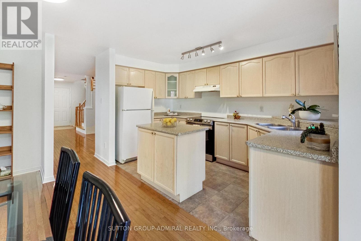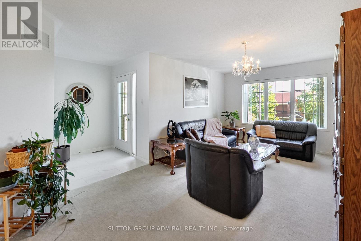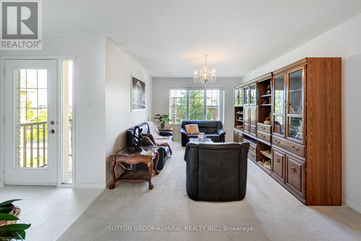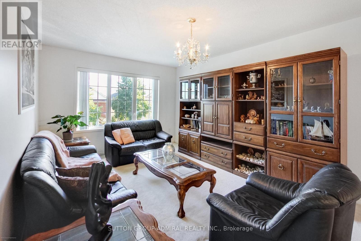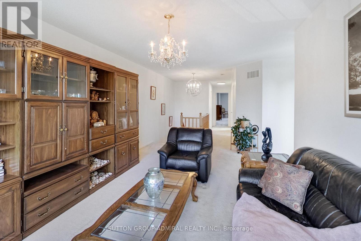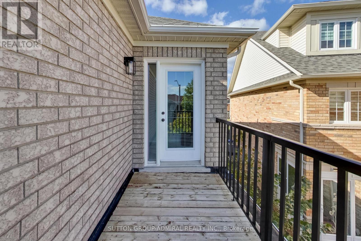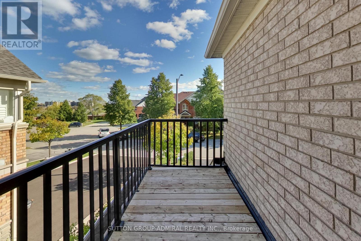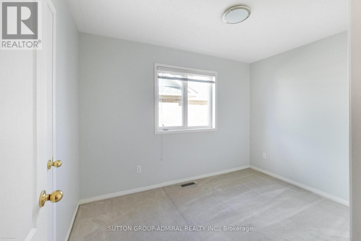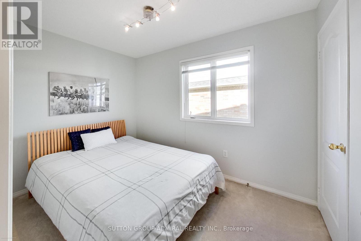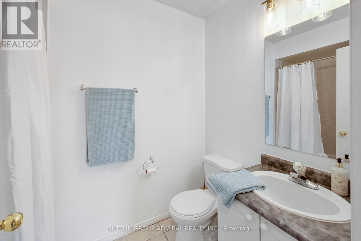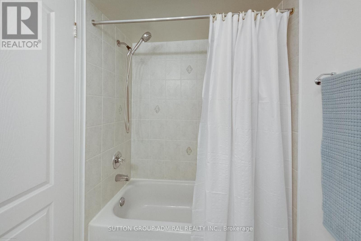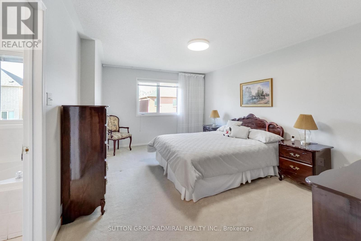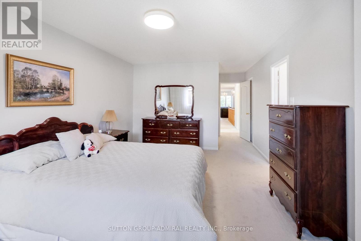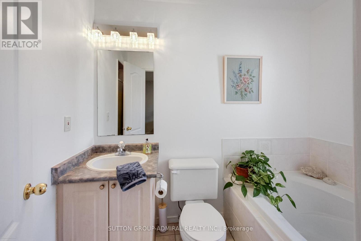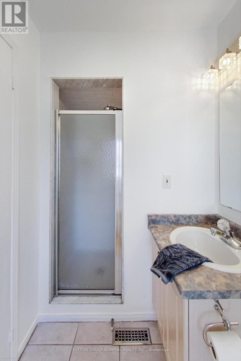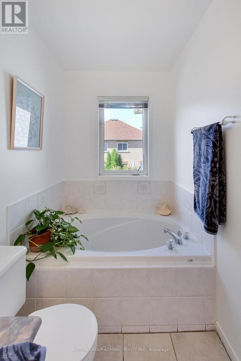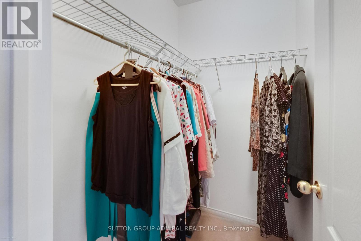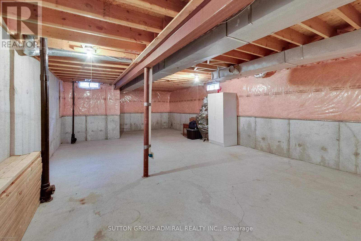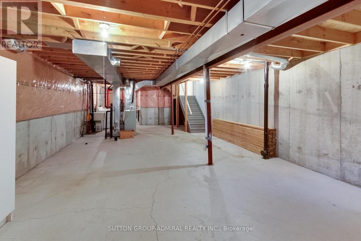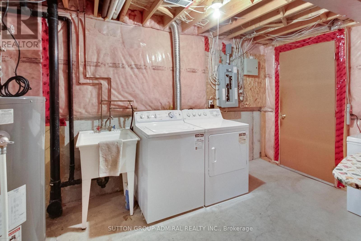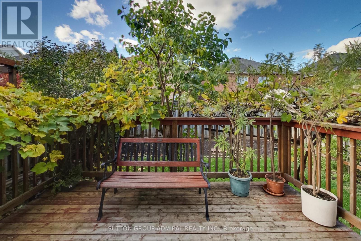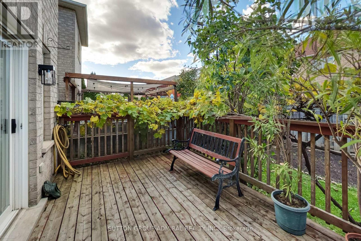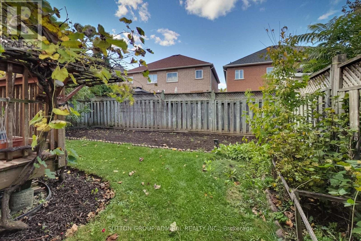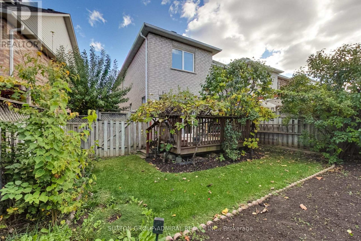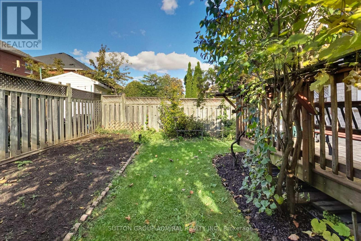429 Stonetree Court Mississauga, Ontario L5H 4H3
3 Bedroom
3 Bathroom
1500 - 2000 sqft
Central Air Conditioning
Forced Air
$958,800
Spacious, Bright and Very Clean Single Family Home.First Time on The Market.Located on Quiet Court, Perfect for a Growing Family. Excellent Layout with Circular Staircase and Family Room.Access from Garage to Main Hallway.Minutes to Schools, Public Transit, Cooksville Go Station, Major Highways, Square One Shopping Mall and More.Roof Re-shingled Approx 5 Years Ago and Furnace Replaced Approx 5 Years Ago. (id:60365)
Property Details
| MLS® Number | W12478912 |
| Property Type | Single Family |
| Community Name | Cooksville |
| AmenitiesNearBy | Hospital, Park, Public Transit, Schools |
| EquipmentType | Water Heater |
| Features | Cul-de-sac, Irregular Lot Size |
| ParkingSpaceTotal | 3 |
| RentalEquipmentType | Water Heater |
Building
| BathroomTotal | 3 |
| BedroomsAboveGround | 3 |
| BedroomsTotal | 3 |
| Appliances | Water Heater, Dishwasher, Dryer, Stove, Washer, Window Coverings, Refrigerator |
| BasementDevelopment | Unfinished |
| BasementType | N/a (unfinished) |
| ConstructionStyleAttachment | Semi-detached |
| CoolingType | Central Air Conditioning |
| ExteriorFinish | Brick |
| FlooringType | Ceramic, Hardwood, Carpeted |
| HalfBathTotal | 1 |
| HeatingFuel | Natural Gas |
| HeatingType | Forced Air |
| StoriesTotal | 2 |
| SizeInterior | 1500 - 2000 Sqft |
| Type | House |
| UtilityWater | Municipal Water |
Parking
| Garage |
Land
| Acreage | No |
| FenceType | Fenced Yard |
| LandAmenities | Hospital, Park, Public Transit, Schools |
| Sewer | Sanitary Sewer |
| SizeDepth | 112 Ft ,2 In |
| SizeFrontage | 20 Ft |
| SizeIrregular | 20 X 112.2 Ft |
| SizeTotalText | 20 X 112.2 Ft |
Rooms
| Level | Type | Length | Width | Dimensions |
|---|---|---|---|---|
| Second Level | Family Room | 17 m | 11 m | 17 m x 11 m |
| Second Level | Primary Bedroom | 16 m | 11 m | 16 m x 11 m |
| Second Level | Bedroom 2 | 11 m | 8 m | 11 m x 8 m |
| Second Level | Bedroom 3 | 11 m | 8 m | 11 m x 8 m |
| Main Level | Kitchen | 8.6 m | 13 m | 8.6 m x 13 m |
| Main Level | Eating Area | 9 m | 11 m | 9 m x 11 m |
| Main Level | Solarium | 11 m | 8 m | 11 m x 8 m |
| Main Level | Dining Room | 14 m | 11 m | 14 m x 11 m |
| Main Level | Living Room | 17.8 m | 11 m | 17.8 m x 11 m |
| Main Level | Foyer | Measurements not available |
https://www.realtor.ca/real-estate/29025775/429-stonetree-court-mississauga-cooksville-cooksville
Franca Simone
Salesperson
Sutton Group-Admiral Realty Inc.
1206 Centre Street
Thornhill, Ontario L4J 3M9
1206 Centre Street
Thornhill, Ontario L4J 3M9

