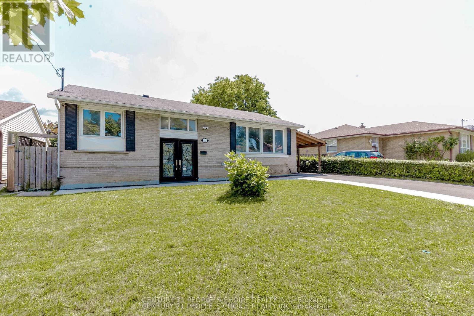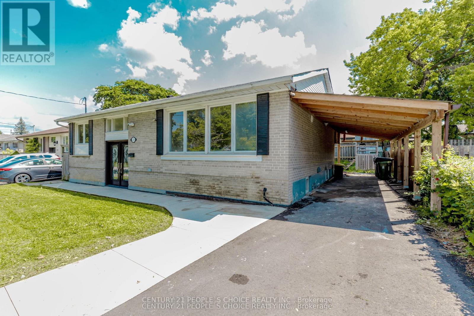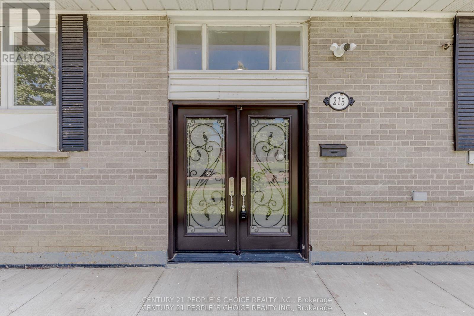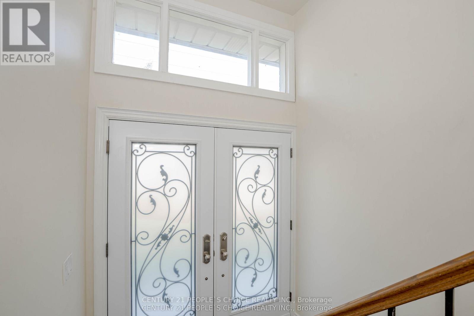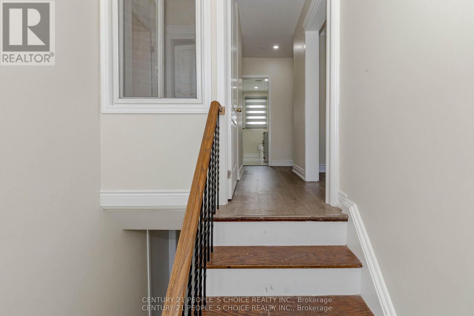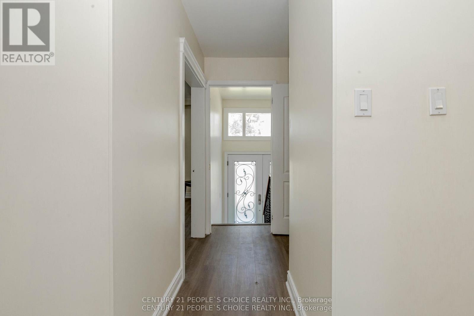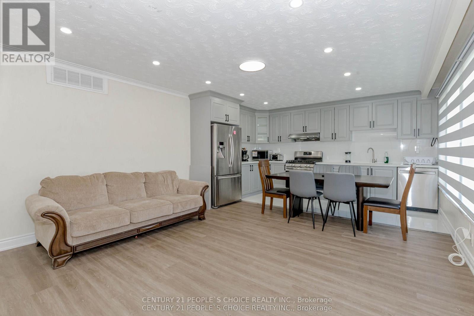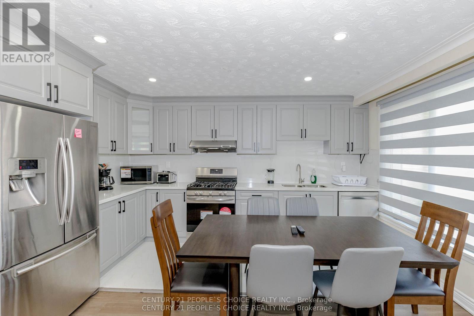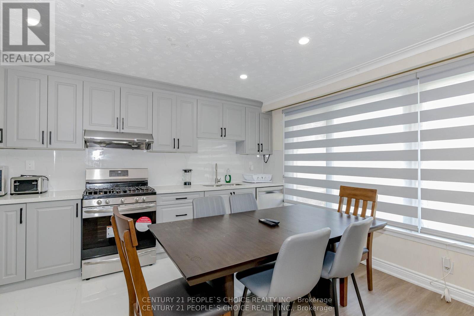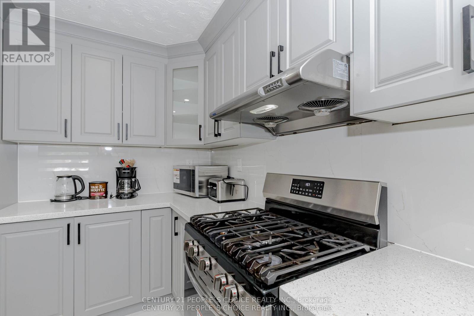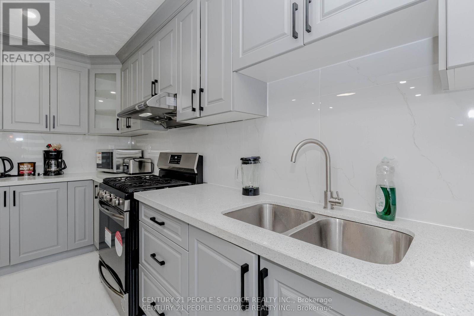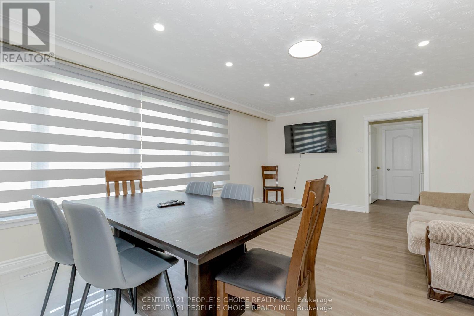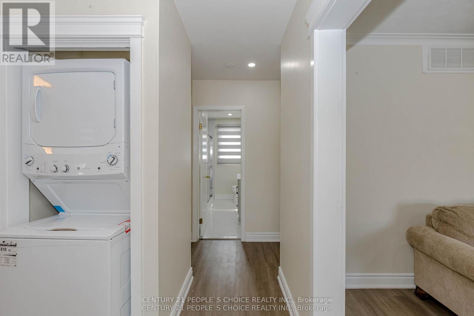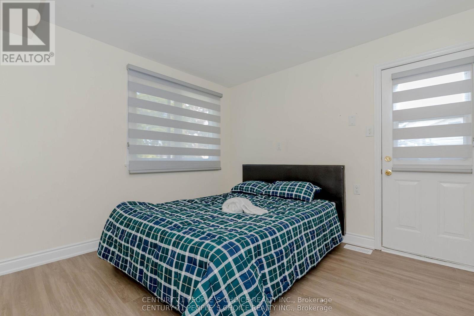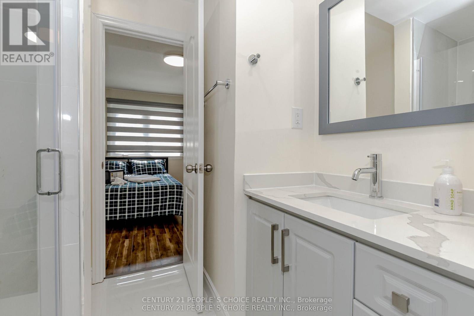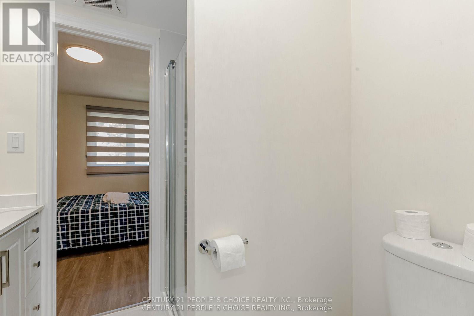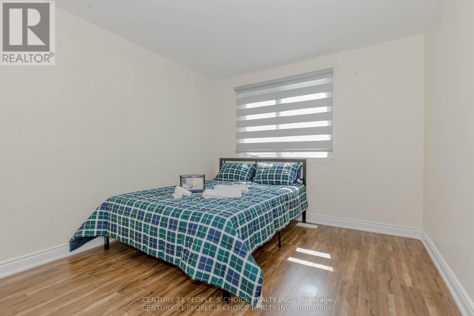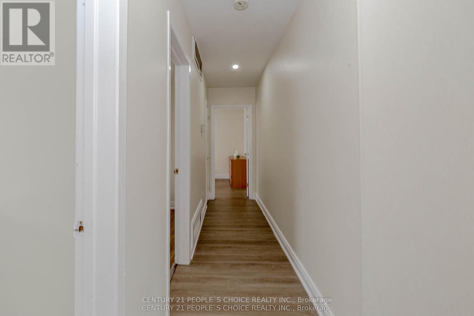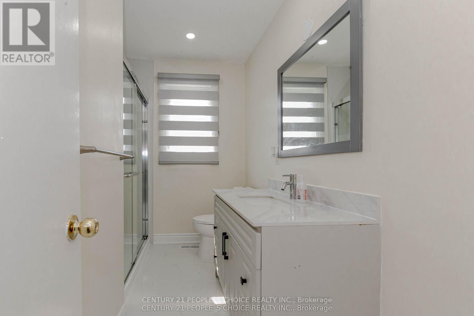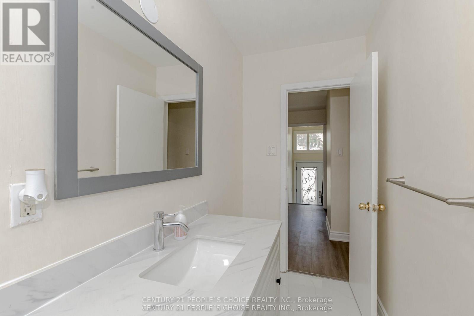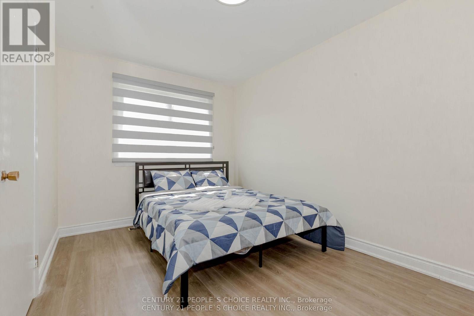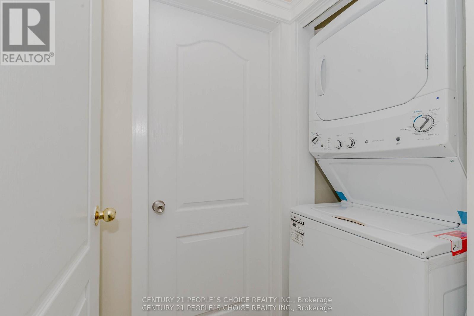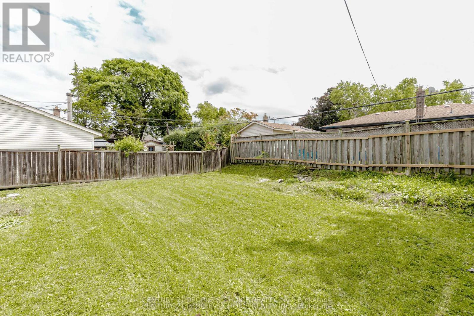215 Jeffcoat Drive Toronto, Ontario M9W 3E2
$4,000 Monthly
Location, Location, Location! This bright and spacious 4-bedroom, 2-bath bungalow will be available starting Jan 1, 2025. It features brand new window coverings, an upgraded kitchen, and a large backyard. The Jack and Jill bathroom conveniently connects two of the bedrooms, making it ideal for families. Situated on a premium oversized lot in a prime location, you'll enjoy ample parking for 2 cars and easy access to transit, schools, and shopping. Tenants are responsible for 60% of utilities. Dont miss out on this fantastic opportunity! (id:60365)
Property Details
| MLS® Number | W12478929 |
| Property Type | Single Family |
| Community Name | West Humber-Clairville |
| CommunicationType | High Speed Internet |
| Features | In Suite Laundry, Sump Pump |
| ParkingSpaceTotal | 2 |
Building
| BathroomTotal | 2 |
| BedroomsAboveGround | 4 |
| BedroomsTotal | 4 |
| ArchitecturalStyle | Bungalow |
| BasementType | None |
| ConstructionStyleAttachment | Detached |
| CoolingType | Central Air Conditioning |
| ExteriorFinish | Brick |
| FlooringType | Laminate |
| FoundationType | Block |
| HeatingFuel | Natural Gas |
| HeatingType | Forced Air |
| StoriesTotal | 1 |
| SizeInterior | 1100 - 1500 Sqft |
| Type | House |
| UtilityWater | Municipal Water |
Parking
| No Garage |
Land
| Acreage | No |
| Sewer | Sanitary Sewer |
| SizeDepth | 101 Ft ,4 In |
| SizeFrontage | 55 Ft ,8 In |
| SizeIrregular | 55.7 X 101.4 Ft |
| SizeTotalText | 55.7 X 101.4 Ft |
Rooms
| Level | Type | Length | Width | Dimensions |
|---|---|---|---|---|
| Main Level | Kitchen | 6.4 m | 4.2 m | 6.4 m x 4.2 m |
| Main Level | Dining Room | 6.6 m | 4.3 m | 6.6 m x 4.3 m |
| Main Level | Bedroom | 4.3 m | 3.1 m | 4.3 m x 3.1 m |
| Main Level | Bedroom 2 | 3.9 m | 2.74 m | 3.9 m x 2.74 m |
| Main Level | Bedroom 3 | 3.9 m | 2.77 m | 3.9 m x 2.77 m |
| Main Level | Laundry Room | 3.2 m | 2.77 m | 3.2 m x 2.77 m |
Ron Chawla
Salesperson
1780 Albion Road Unit 2 & 3
Toronto, Ontario M9V 1C1
Jasvinder Singh Chawla
Salesperson
1780 Albion Road Unit 2 & 3
Toronto, Ontario M9V 1C1

