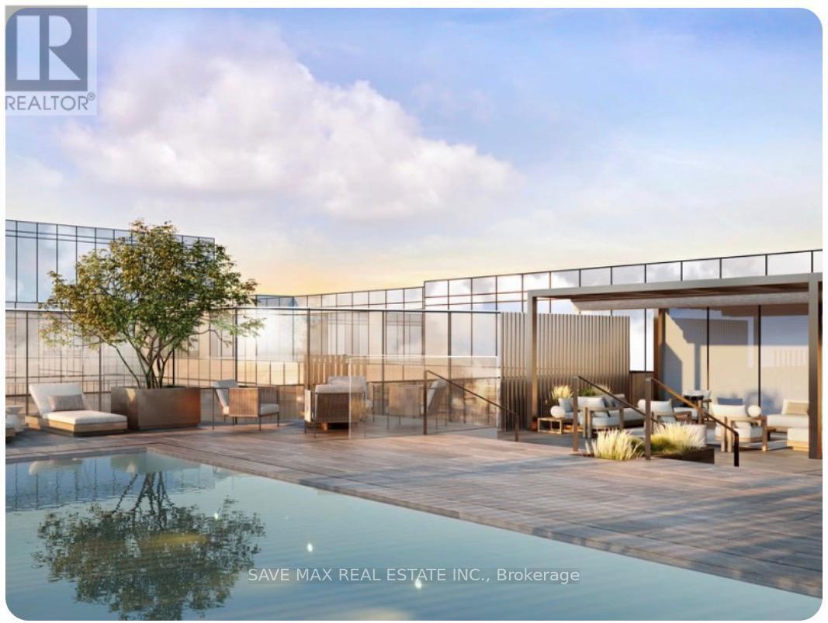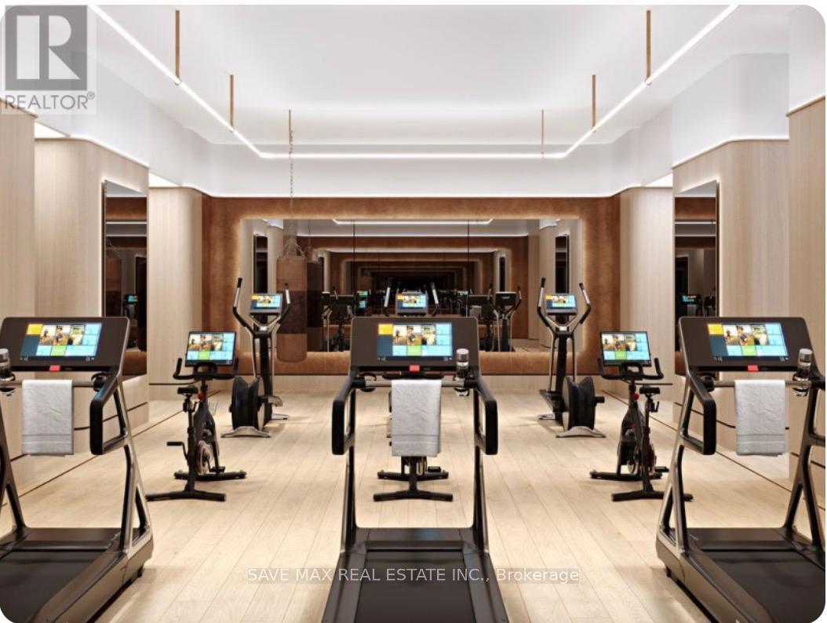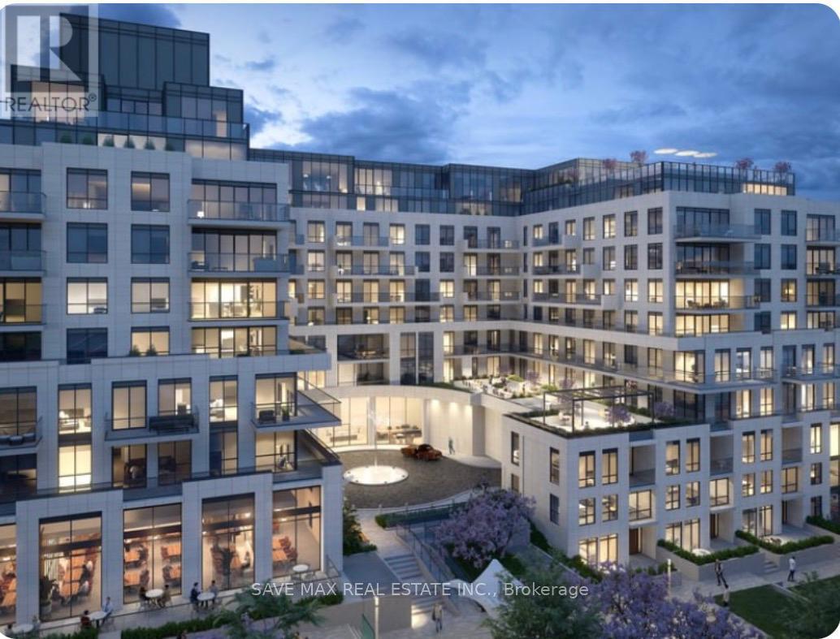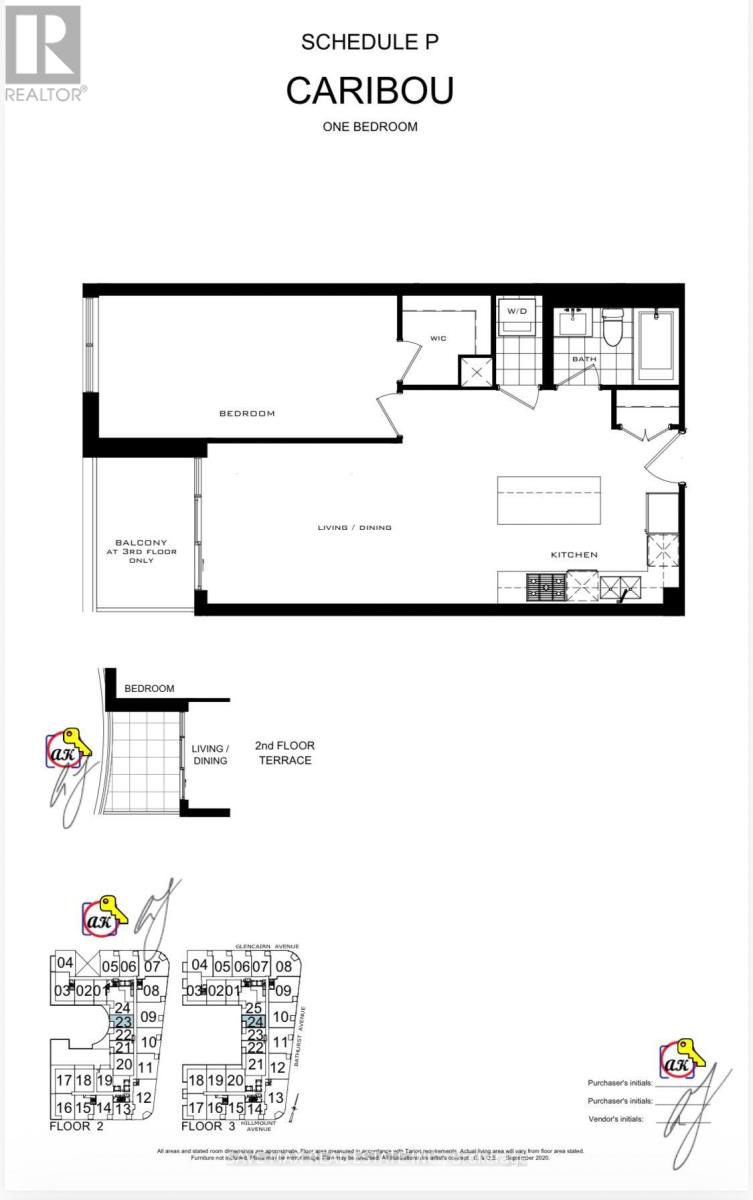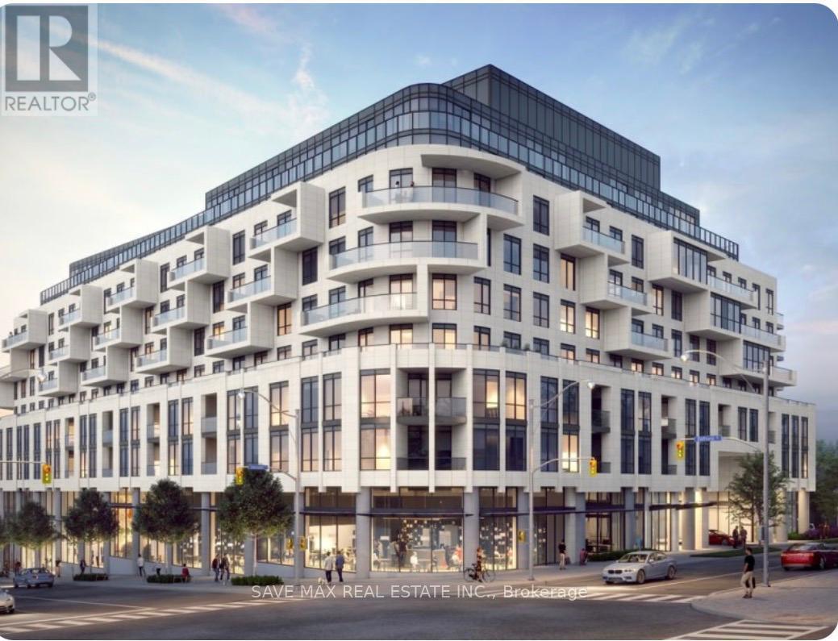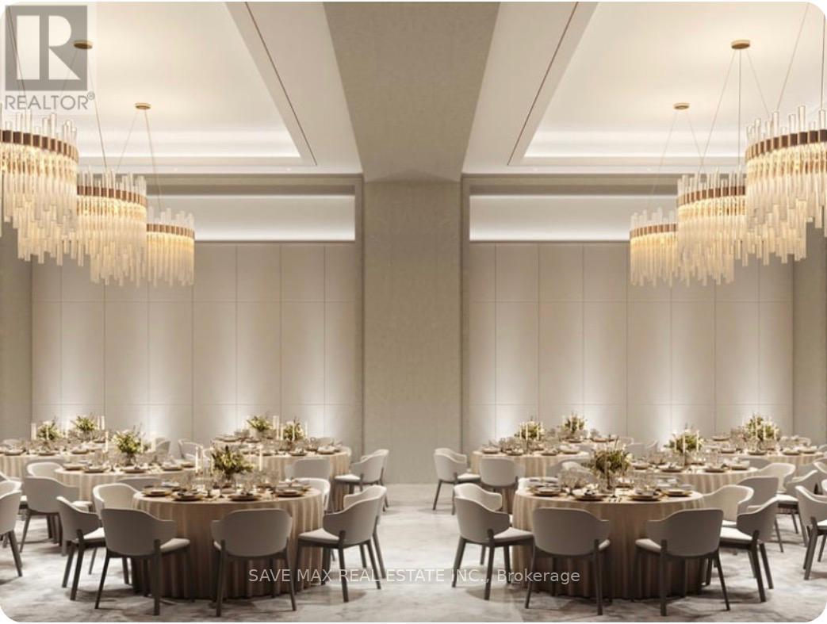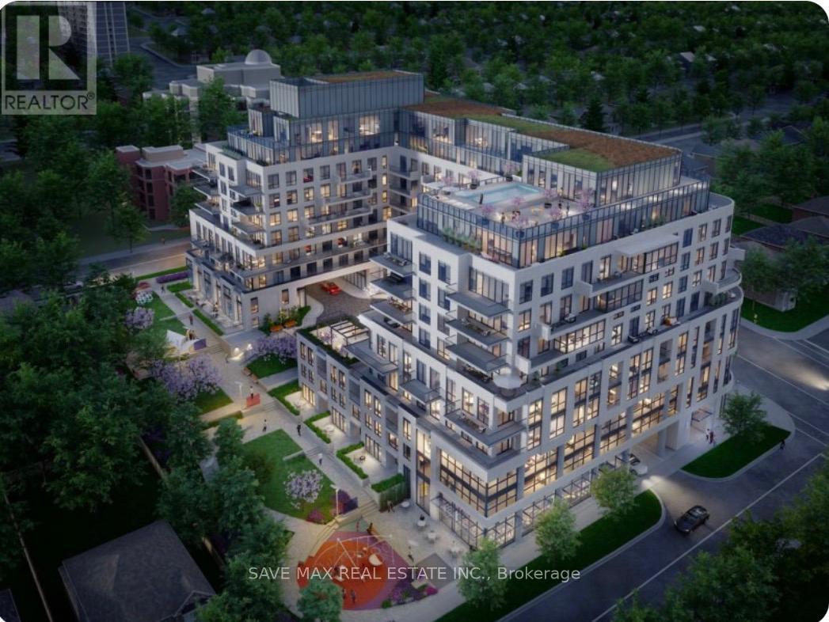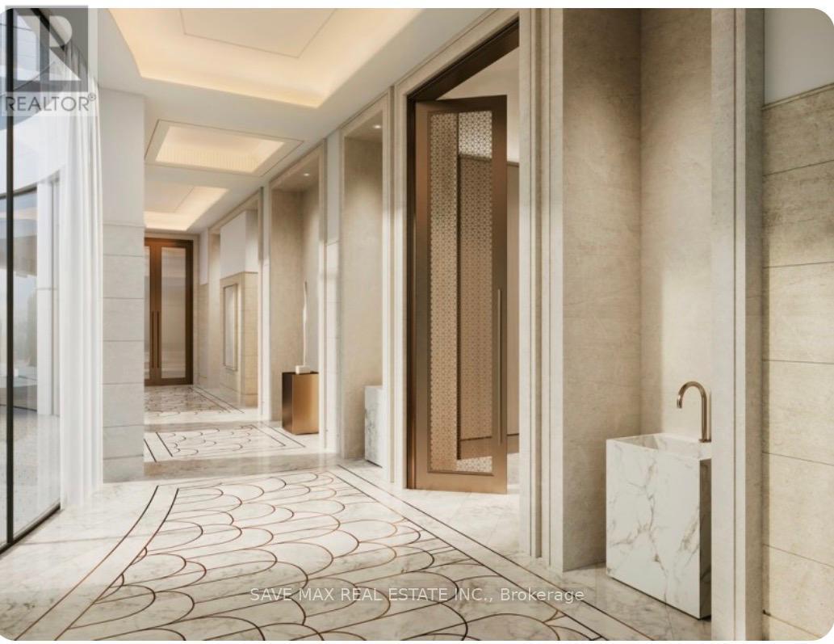230 - 2788 Bathurst Street Toronto, Ontario M6B 3A3
$1,199,000
Client Remarks Experience luxury living in one of Toronto's most prestigious residences, professionally managed by The Forest Hill Group. This brand-new, never-lived-in suite offers 700 sq. ft. plus a private terrace with a rare gated walkout overlooking Beautiful View. Thoughtfully designed open-concept layout featuring one spacious bedroom, one modern bathroom, and a bright family room. Enjoy an exceptional lifestyle with on-site amenities including a restaurant (fee-based), indoor and outdoor pools, a 23-room boutique hotel for guest stays (fee-based), 24-hour room service (fee-based), and a beautifully designed linear park connecting Hillmount to Glencairn. Conveniently located next to Bialik Hebrew Day School and the Synagogue. Extras: One parking space and one locker included. Premium finishes throughout - upgraded engineered hardwood flooring, upgraded Miele appliances and kitchen cabinetry, upgraded bathroom, roller blinds, fridge, stove, cooktop, oven, dual dishwashers. (id:60365)
Property Details
| MLS® Number | C12479230 |
| Property Type | Single Family |
| Community Name | Englemount-Lawrence |
| AmenitiesNearBy | Place Of Worship, Public Transit, Park, Schools |
| CommunityFeatures | Pets Allowed With Restrictions |
| Features | Carpet Free |
| ParkingSpaceTotal | 1 |
| ViewType | View |
Building
| BathroomTotal | 1 |
| BedroomsAboveGround | 1 |
| BedroomsTotal | 1 |
| Age | New Building |
| Amenities | Security/concierge, Visitor Parking, Party Room, Exercise Centre, Storage - Locker |
| BasementType | None |
| CoolingType | Central Air Conditioning |
| ExteriorFinish | Concrete |
| FireProtection | Alarm System |
| FlooringType | Wood |
| FoundationType | Concrete |
| HeatingFuel | Electric |
| HeatingType | Heat Pump, Not Known |
| SizeInterior | 700 - 799 Sqft |
| Type | Apartment |
Parking
| Underground | |
| Garage |
Land
| Acreage | No |
| LandAmenities | Place Of Worship, Public Transit, Park, Schools |
Rooms
| Level | Type | Length | Width | Dimensions |
|---|---|---|---|---|
| Flat | Living Room | 6.27 m | 3.07 m | 6.27 m x 3.07 m |
| Flat | Dining Room | 6.27 m | 3.07 m | 6.27 m x 3.07 m |
| Flat | Kitchen | 2.44 m | 2.41 m | 2.44 m x 2.41 m |
| Flat | Bedroom | 5.49 m | 3.22 m | 5.49 m x 3.22 m |
| Flat | Den | 2.67 m | 3.35 m | 2.67 m x 3.35 m |
Adil Siddiqui
Salesperson
1550 Enterprise Rd #305
Mississauga, Ontario L4W 4P4

