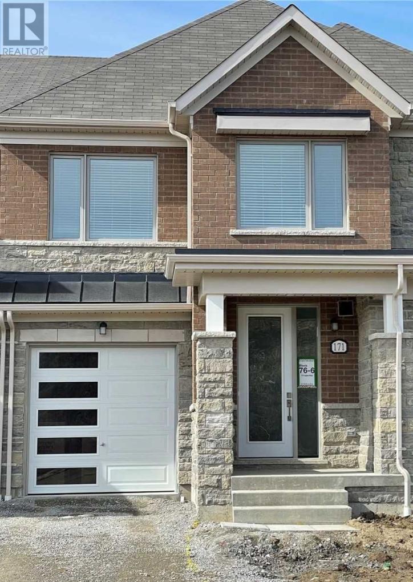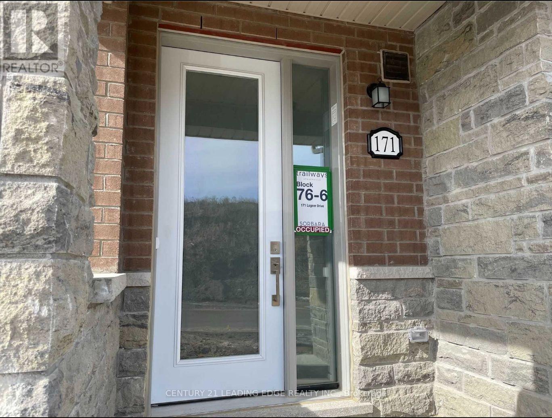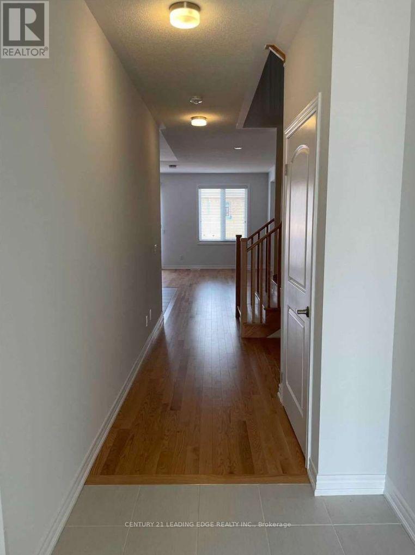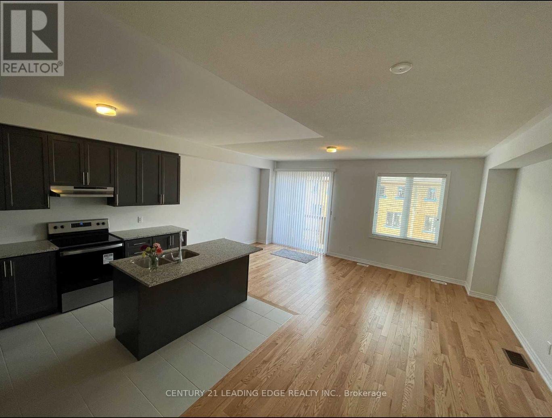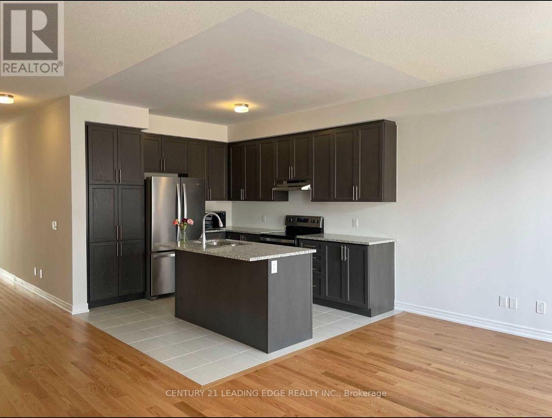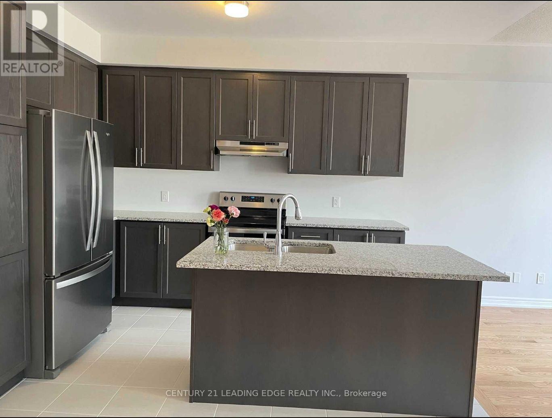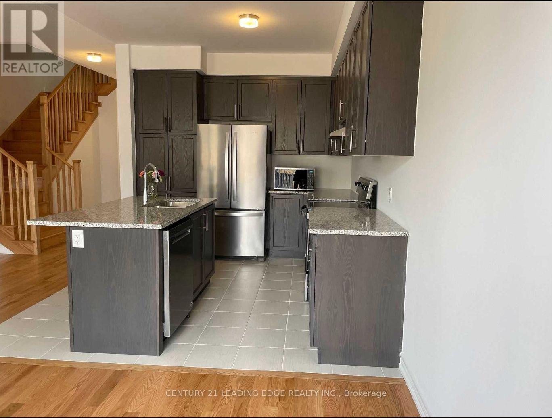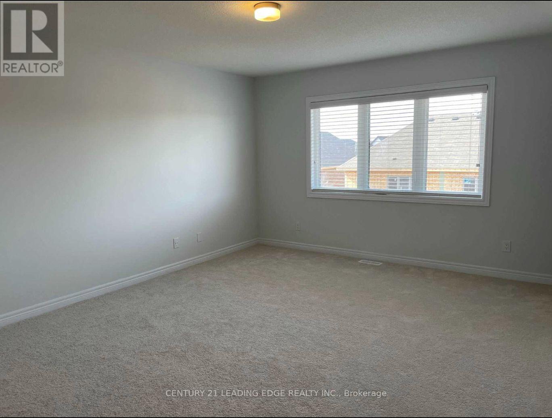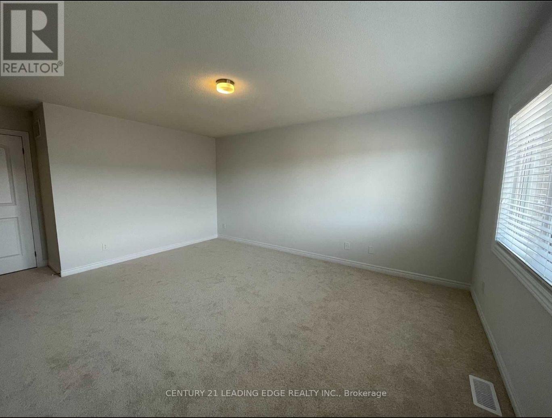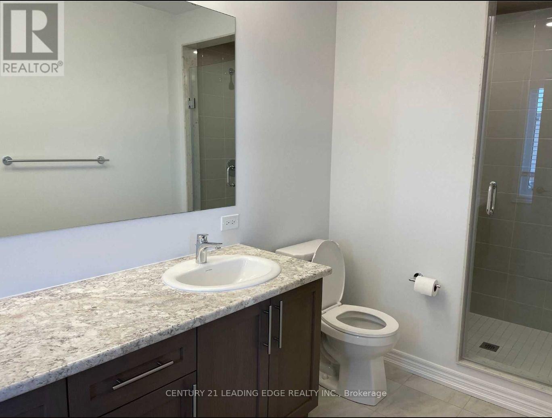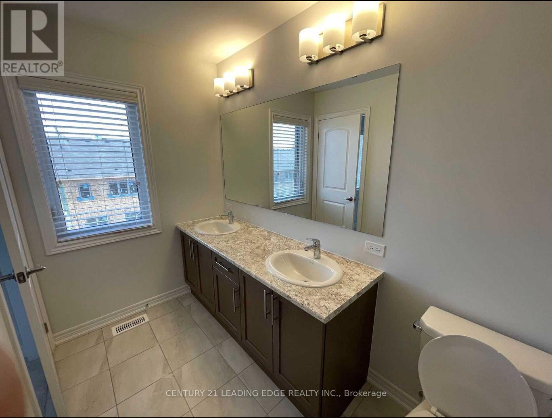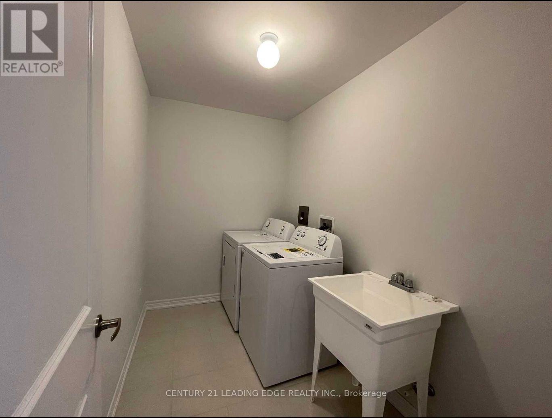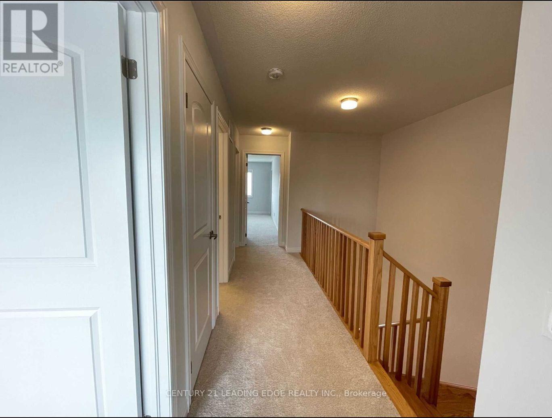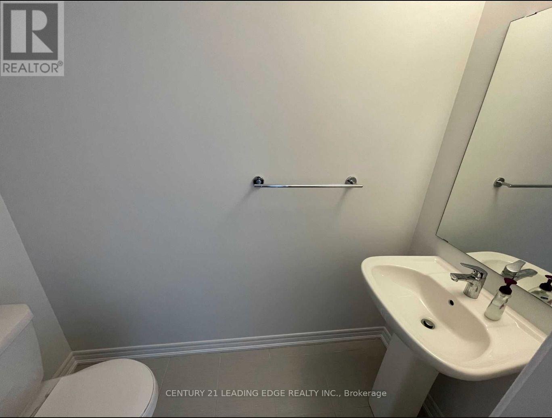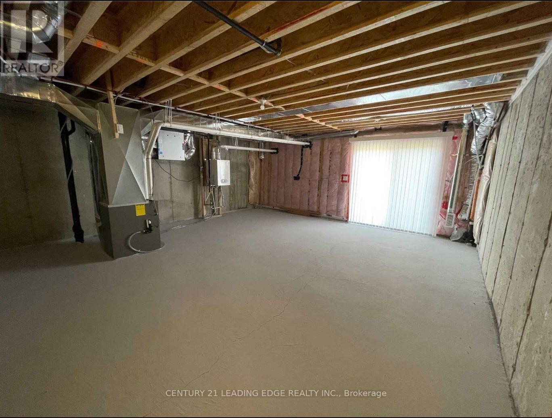171 Lageer Drive Whitchurch-Stouffville, Ontario L4A 0M5
3 Bedroom
3 Bathroom
1500 - 2000 sqft
Central Air Conditioning
Forced Air
$2,995 Monthly
Beautiful Freehold Townhouse With Walk-Out Basement! Open Concept Living Space! 9' Ceilings On Main Floor, Hardwood Floors On Main Floor. Spacious Bedrooms Each With Large Windows. Access To Garage From Inside And Convenient Laundry On 2nd Floor. Near Stouffville Go, Parks, Trails, Schools. No Pets & No Smoking. Pictures Are When House Was Vacant. $300 Key Deposit. (id:60365)
Property Details
| MLS® Number | N12479329 |
| Property Type | Single Family |
| Community Name | Stouffville |
| ParkingSpaceTotal | 2 |
Building
| BathroomTotal | 3 |
| BedroomsAboveGround | 3 |
| BedroomsTotal | 3 |
| Age | 0 To 5 Years |
| Appliances | Blinds, Dishwasher, Dryer, Garage Door Opener, Microwave, Stove, Washer, Refrigerator |
| BasementDevelopment | Unfinished |
| BasementFeatures | Walk Out |
| BasementType | N/a (unfinished), N/a |
| ConstructionStyleAttachment | Attached |
| CoolingType | Central Air Conditioning |
| ExteriorFinish | Brick |
| FlooringType | Hardwood, Tile, Carpeted |
| FoundationType | Concrete |
| HalfBathTotal | 1 |
| HeatingFuel | Natural Gas |
| HeatingType | Forced Air |
| StoriesTotal | 2 |
| SizeInterior | 1500 - 2000 Sqft |
| Type | Row / Townhouse |
| UtilityWater | Municipal Water |
Parking
| Attached Garage | |
| Garage |
Land
| Acreage | No |
| Sewer | Sanitary Sewer |
Rooms
| Level | Type | Length | Width | Dimensions |
|---|---|---|---|---|
| Second Level | Primary Bedroom | 4.87 m | 3.96 m | 4.87 m x 3.96 m |
| Second Level | Bedroom 2 | 3.68 m | 2.75 m | 3.68 m x 2.75 m |
| Second Level | Bedroom 3 | 3.06 m | 2.76 m | 3.06 m x 2.76 m |
| Second Level | Laundry Room | Measurements not available | ||
| Main Level | Great Room | 5.79 m | 3.35 m | 5.79 m x 3.35 m |
| Main Level | Dining Room | 2.74 m | 2.74 m | 2.74 m x 2.74 m |
| Main Level | Kitchen | 3.38 m | 3.05 m | 3.38 m x 3.05 m |
Raj Verma
Broker
Century 21 Leading Edge Realty Inc.
165 Main Street North
Markham, Ontario L3P 1Y2
165 Main Street North
Markham, Ontario L3P 1Y2

